White Exterior Design Ideas with Concrete Fiberboard Siding
Refine by:
Budget
Sort by:Popular Today
1 - 20 of 6,005 photos

Design ideas for a large tropical one-storey white house exterior in Geelong with concrete fiberboard siding, a gable roof, a metal roof and a white roof.
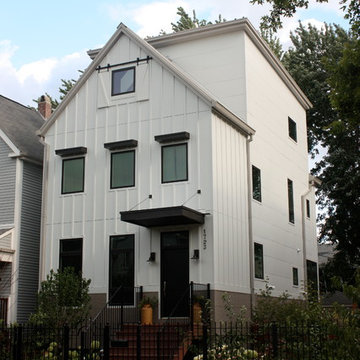
The front and rear of the house were re-clad with James Hardie board-and-batten siding for a traditional farmhouse feel, while the middle section of the house was re-clad with a more modern large-scale James Hardie cement fiberboard panel system. The front windows were re-designed to provide an ordered facade. The upper window is detailed with barn door shudders.
The downspouts were replaced and re-located to help to break up the different sections of the house, while blending in with the linear siding. Additional Integrity windows were installed on the exposed side of the house to allow for more natural sunlight.
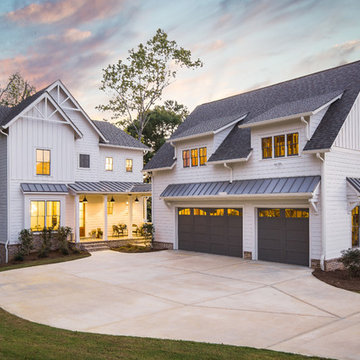
DAVID CANNON
Country two-storey white house exterior in Atlanta with concrete fiberboard siding, a gable roof and a shingle roof.
Country two-storey white house exterior in Atlanta with concrete fiberboard siding, a gable roof and a shingle roof.
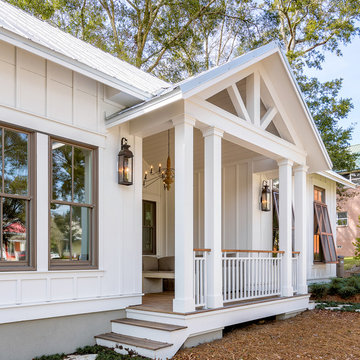
Greg Reigler
Mid-sized beach style one-storey white exterior in Atlanta with concrete fiberboard siding and a gable roof.
Mid-sized beach style one-storey white exterior in Atlanta with concrete fiberboard siding and a gable roof.
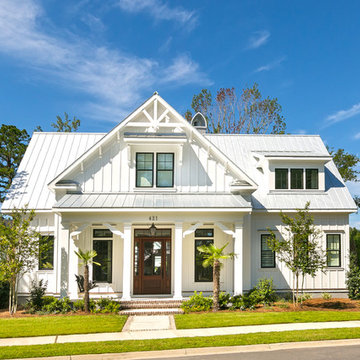
Inspiration for a small two-storey white house exterior in Charleston with concrete fiberboard siding, a gable roof and a metal roof.
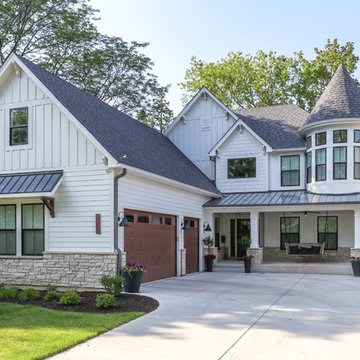
Large country two-storey white house exterior in Chicago with concrete fiberboard siding, a shingle roof and a gable roof.

This is a basic overlay featuring James Hardie Sierra 8 4x8 panels. We also replaced the fascia trim and soffits on the front. This is one of the most expensive homes we have worked on due to its location.

Small beach style three-storey white house exterior in Other with concrete fiberboard siding, a shed roof and a tile roof.

Charming and traditional, this white clapboard house seamlessly integrates modern features and amenities in a timeless architectural language.
Inspiration for a mid-sized country two-storey white house exterior in Chicago with concrete fiberboard siding, a gable roof, a mixed roof, a grey roof and clapboard siding.
Inspiration for a mid-sized country two-storey white house exterior in Chicago with concrete fiberboard siding, a gable roof, a mixed roof, a grey roof and clapboard siding.

An add-level and total remodel project that transformed a split-level home to a modern farmhouse.
Mid-sized transitional split-level white house exterior in New York with concrete fiberboard siding, a gable roof, a shingle roof, a brown roof and clapboard siding.
Mid-sized transitional split-level white house exterior in New York with concrete fiberboard siding, a gable roof, a shingle roof, a brown roof and clapboard siding.
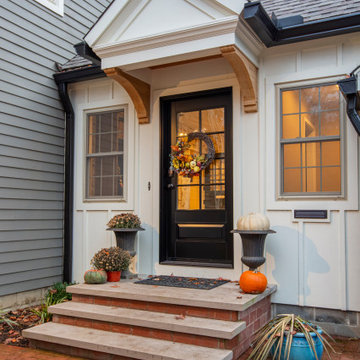
This is a colonial revival home where we added a substantial addition and remodeled most of the existing spaces. The kitchen was enlarged and opens into a new screen porch and back yard.
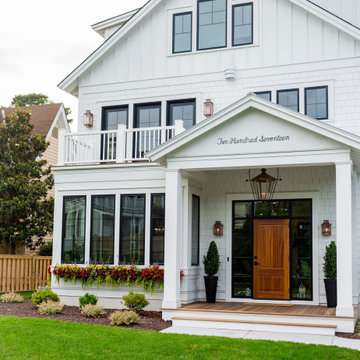
Three story modern farmhouse though located on the East Coast of Virginia combines Southern charm with a relaxing California vibe.
Design ideas for a large country three-storey white house exterior in Other with concrete fiberboard siding, a gable roof and shingle siding.
Design ideas for a large country three-storey white house exterior in Other with concrete fiberboard siding, a gable roof and shingle siding.
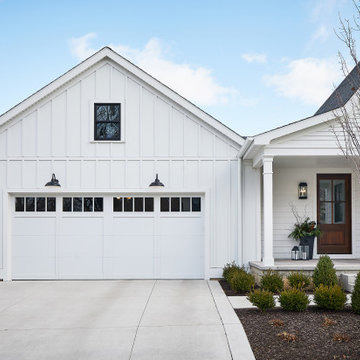
Mid-sized country two-storey white house exterior in Grand Rapids with concrete fiberboard siding, a gable roof and a mixed roof.
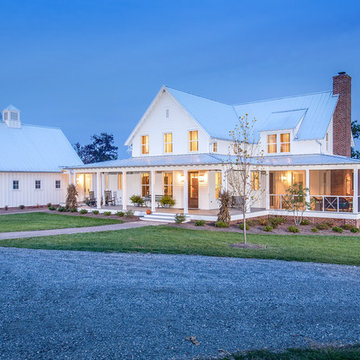
Inspiration for a large country three-storey white house exterior in Other with concrete fiberboard siding, a metal roof and a gable roof.
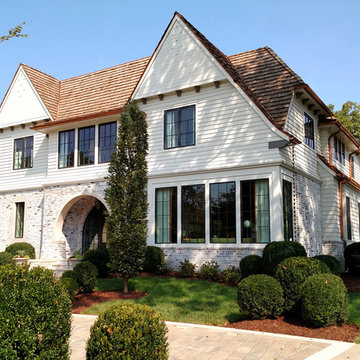
This 6000 square foot home was designed in conjunction with Castle Homes with House Beautiful Magazine for the Whole Home Concept House show house benefiting the Nashville Symphony. The home is in the beautiful Belle Meade area of Nashville Tennessee and takes its cues from local traditions as well as English Arts and Crafts precedents.
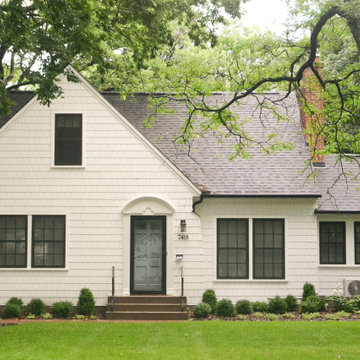
Mid-sized traditional two-storey white house exterior in Minneapolis with concrete fiberboard siding, a gable roof and a shingle roof.
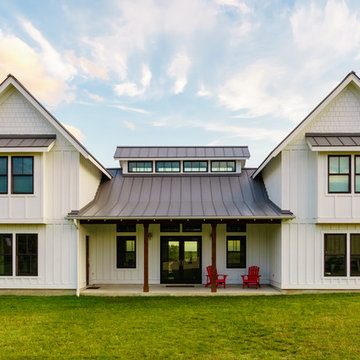
Matthew Manuel
Inspiration for a mid-sized country two-storey white house exterior in Austin with concrete fiberboard siding, a gable roof and a metal roof.
Inspiration for a mid-sized country two-storey white house exterior in Austin with concrete fiberboard siding, a gable roof and a metal roof.
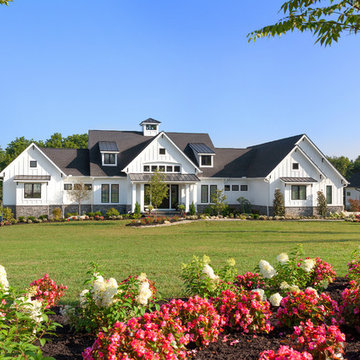
This gorgeous modern farmhouse features hardie board board and batten siding with stunning black framed Pella windows. The soffit lighting accents each gable perfectly and creates the perfect farmhouse.
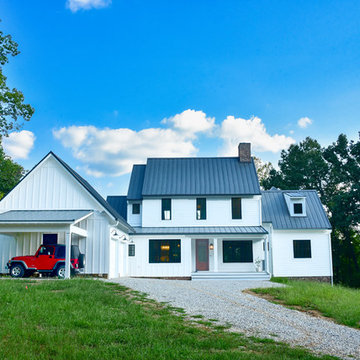
Mid-sized country two-storey white house exterior in Other with concrete fiberboard siding, a gable roof and a metal roof.
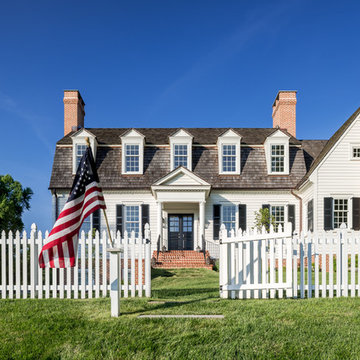
Angle Eye Photography
This is an example of a large traditional two-storey white house exterior in Philadelphia with concrete fiberboard siding, a gambrel roof and a shingle roof.
This is an example of a large traditional two-storey white house exterior in Philadelphia with concrete fiberboard siding, a gambrel roof and a shingle roof.
White Exterior Design Ideas with Concrete Fiberboard Siding
1