White Exterior Design Ideas with Mixed Siding
Refine by:
Budget
Sort by:Popular Today
1 - 20 of 9,924 photos
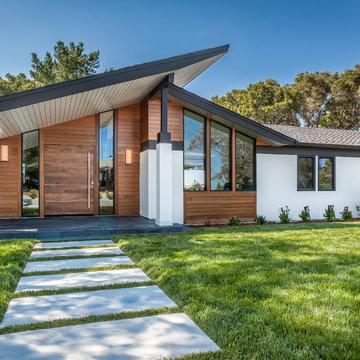
Joe Ercoli Photography
Inspiration for a large midcentury one-storey white exterior in San Francisco with mixed siding.
Inspiration for a large midcentury one-storey white exterior in San Francisco with mixed siding.
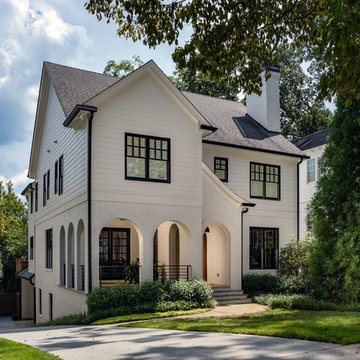
The exterior face lift included Hardie board siding and MiraTEC trim, decorative metal railing on the porch, landscaping and a custom mailbox. The concrete paver driveway completes this beautiful project.
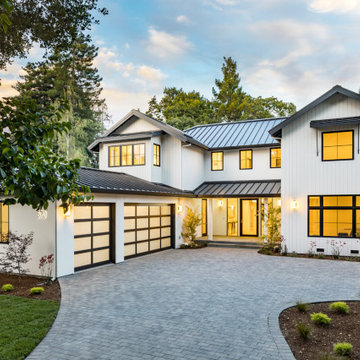
Design ideas for a large country two-storey white house exterior in San Francisco with mixed siding, a gable roof and a metal roof.
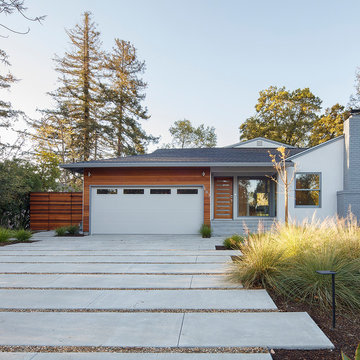
Eric Rorer
Design ideas for a mid-sized midcentury one-storey white house exterior in San Francisco with mixed siding and a shingle roof.
Design ideas for a mid-sized midcentury one-storey white house exterior in San Francisco with mixed siding and a shingle roof.
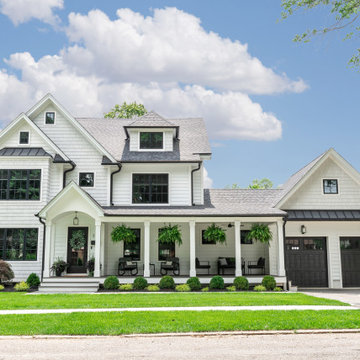
White Nucedar shingles and clapboard siding blends perfectly with a charcoal metal and shingle roof that showcases a true modern day farmhouse.
Design ideas for a mid-sized country two-storey white house exterior in New York with mixed siding, a gable roof, a shingle roof and a grey roof.
Design ideas for a mid-sized country two-storey white house exterior in New York with mixed siding, a gable roof, a shingle roof and a grey roof.
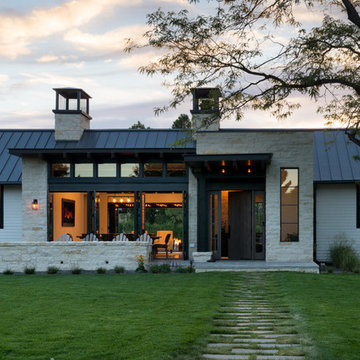
Mid-sized modern one-storey white exterior in Denver with mixed siding and a gable roof.
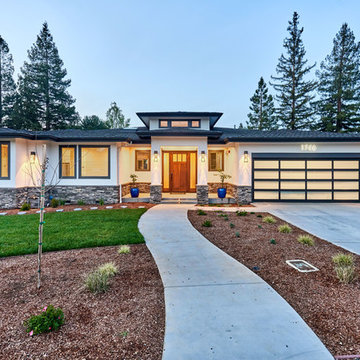
Inspiration for a transitional one-storey white house exterior in San Francisco with mixed siding, a hip roof and a shingle roof.

Nestled in the heart of Brookfield, amidst a tranquil ambiance, awaits a modern farmhouse sanctuary. Picture pristine white board and batten siding gracefully paired with a striking black roof, outlining windows seamlessly blending into the picturesque surroundings. Step inside to discover an inviting open floor plan encouraging connection, adorned with tasteful modern farmhouse accents.
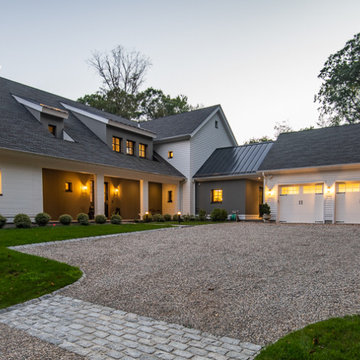
This is an example of a country two-storey white house exterior in New York with mixed siding and a shingle roof.
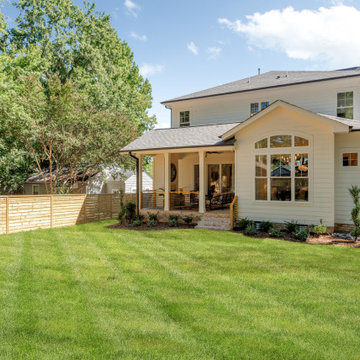
Green grass in the backyard of this new construction home in an updated neighborhood of Charlotte, NC
Design ideas for a transitional two-storey white house exterior in Charlotte with mixed siding, a shingle roof and a black roof.
Design ideas for a transitional two-storey white house exterior in Charlotte with mixed siding, a shingle roof and a black roof.

Large country two-storey white house exterior in Nashville with mixed siding, a gable roof, a mixed roof, a grey roof and board and batten siding.

Inspiration for a large country two-storey white house exterior in Other with mixed siding, a gable roof, a mixed roof, a black roof and board and batten siding.
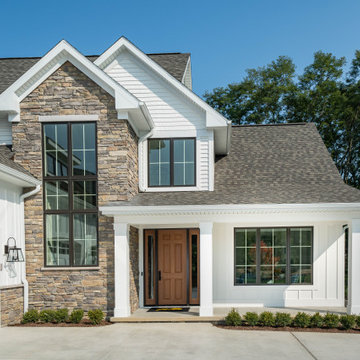
The exterior entry features tall windows surrounded by stone and a wood door.
Mid-sized country three-storey white house exterior in Grand Rapids with mixed siding, a gable roof, a shingle roof, board and batten siding and a grey roof.
Mid-sized country three-storey white house exterior in Grand Rapids with mixed siding, a gable roof, a shingle roof, board and batten siding and a grey roof.
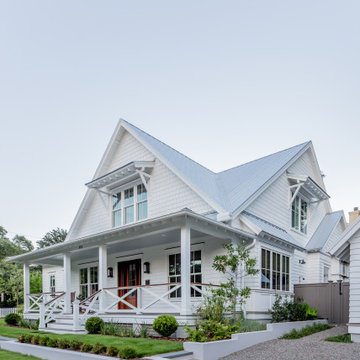
Charming Lowcountry farmhouse style home in the heart of Old Village, Mt. Pleasant. This home features 4 bedroom, 4.5 baths, pool and outdoor entertaining area, a separate garage and golf cart garage.
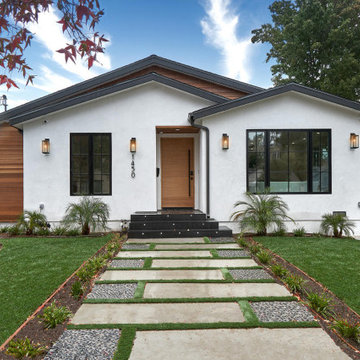
Exterior Front of Spec Home West LA
Design ideas for a mid-sized transitional one-storey white house exterior in Los Angeles with mixed siding and a gable roof.
Design ideas for a mid-sized transitional one-storey white house exterior in Los Angeles with mixed siding and a gable roof.
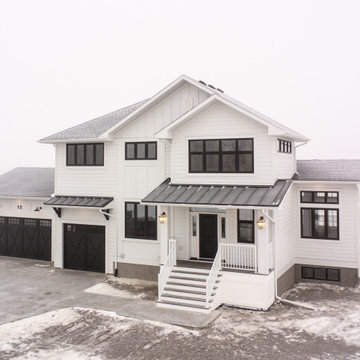
This expansive custom home was finished over two months early and features custom woodwork, exposed beams, and a large kitchen. The most impressive aspect of this build was how all the sub trades worked together to complete the work in time. The designer’s plans were exhaustive and detailed, which helped with scope of works, helping establish everyone’s role and being able to complete in a timely fashion.
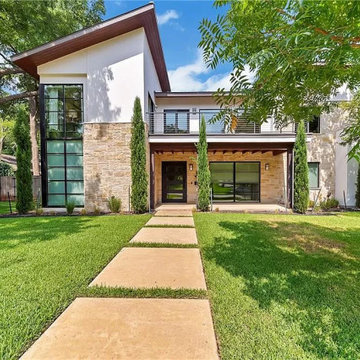
Inspiration for a large contemporary two-storey white house exterior in Dallas with mixed siding, a shed roof and a metal roof.
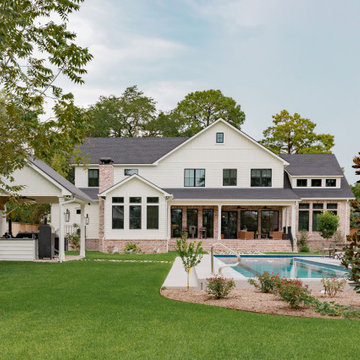
Design ideas for a large country two-storey white house exterior in Houston with mixed siding, a gable roof and a shingle roof.
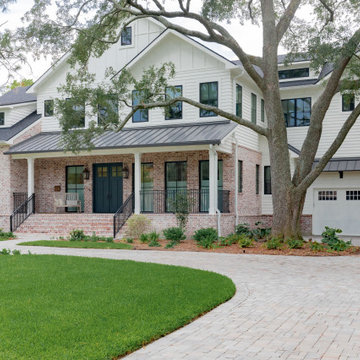
This is an example of a large country two-storey white house exterior in Houston with mixed siding, a gable roof and a shingle roof.
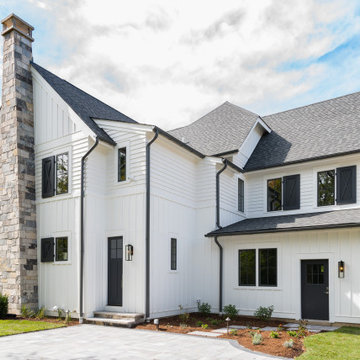
Photo of a mid-sized country two-storey white house exterior in Chicago with mixed siding, a shingle roof and a gable roof.
White Exterior Design Ideas with Mixed Siding
1