White Exterior Design Ideas with Shingle Siding
Refine by:
Budget
Sort by:Popular Today
1 - 20 of 403 photos

Built in 2021, this new construction home has a white exterior with black windows.
Large transitional two-storey white house exterior in Boston with concrete fiberboard siding, a mixed roof, a black roof and shingle siding.
Large transitional two-storey white house exterior in Boston with concrete fiberboard siding, a mixed roof, a black roof and shingle siding.
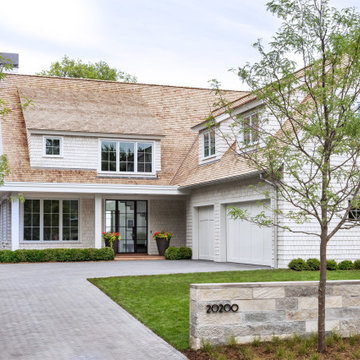
A herringbone pattern driveway leads to the traditional shingle style beach home located on Lake Minnetonka near Minneapolis.
This is an example of a beach style two-storey white house exterior in Minneapolis with a gable roof, a shingle roof, a brown roof and shingle siding.
This is an example of a beach style two-storey white house exterior in Minneapolis with a gable roof, a shingle roof, a brown roof and shingle siding.
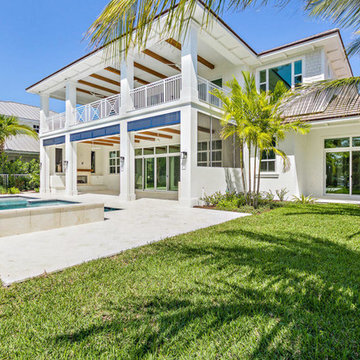
Design ideas for a large beach style two-storey stucco white house exterior in Miami with a tile roof, a hip roof, a brown roof and shingle siding.
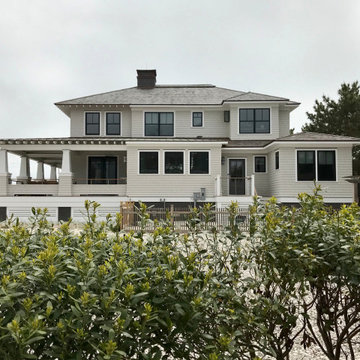
West Elevation
Inspiration for a large beach style two-storey white house exterior with wood siding, a hip roof, a shingle roof, a brown roof and shingle siding.
Inspiration for a large beach style two-storey white house exterior with wood siding, a hip roof, a shingle roof, a brown roof and shingle siding.

Mid-sized beach style one-storey white house exterior with metal siding, a gable roof, a mixed roof, a grey roof and shingle siding.

This is an example of an expansive transitional three-storey white house exterior in Chicago with mixed siding, a gable roof, a shingle roof, a grey roof and shingle siding.
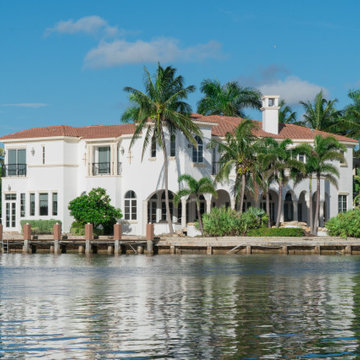
Nestled along the tranquil Inner Coastal waters, this house exudes a sense of harmony with its natural surroundings. As you approach, you'll be greeted by a vibrant array of outdoor plants that have been lovingly arranged to complement the coastal landscape. The gentle sway of the palm trees and the salty breeze whisper promises of relaxation and escape.
The heart of this coastal retreat is the Inner Coastal deck, an inviting space that beckons you to unwind and savor the serenity of the water's edge. Here, you can bask in the golden sun, sip your morning coffee, or simply listen to the gentle lapping of the tide.
The house itself is a masterpiece of modern architecture, featuring expansive glass doors and windows that seamlessly blend the indoors with the outdoors. These transparent walls not only flood the interior with natural light but also offer uninterrupted views of the ever-changing coastal panorama. As day turns into night, you can cozy up to the crackling fireplace in the living room, visible from the outside through the glass doors, creating a warm and inviting focal point.
The upper level reveals a charming balcony that extends from the master bedroom. It's the perfect place to stargaze or enjoy a glass of wine with a loved one as you relish the symphony of the waves in the background. Whether you're on the balcony, lounging on the deck, or inside the house, this Inner Coastal haven promises an immersive experience that's bound to rejuvenate your soul.

Builder: Michels Homes
Interior Design: Talla Skogmo Interior Design
Cabinetry Design: Megan at Michels Homes
Photography: Scott Amundson Photography
This is an example of a large beach style two-storey white house exterior in Minneapolis with mixed siding, a gable roof, a shingle roof, a black roof and shingle siding.
This is an example of a large beach style two-storey white house exterior in Minneapolis with mixed siding, a gable roof, a shingle roof, a black roof and shingle siding.
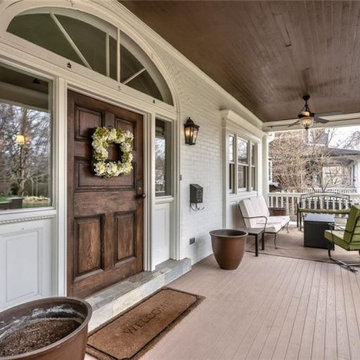
This project found its inspiration in the original lines of the home, built in the early 20th century, and consisted of a new garage with bonus room/office and driveway, rear addition with great room, new kitchen, new powder room, new mudroom, new laundry room and finished basement, new paint scheme interior and exterior, and a rear porch and patio.
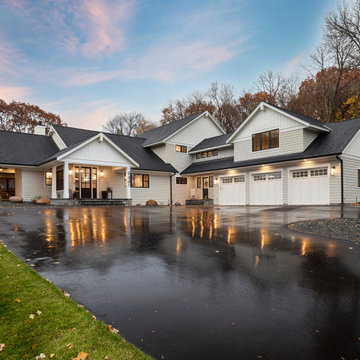
Inspiration for a beach style two-storey white house exterior in Minneapolis with wood siding, a shingle roof, a black roof and shingle siding.
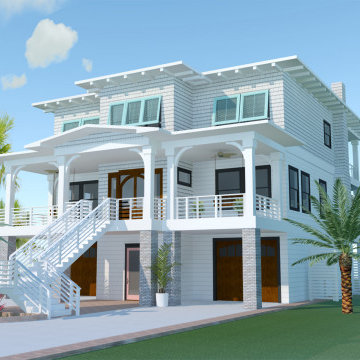
New Build in Santa Rosa County,! approx.. 5,000 sqft, 4 bedroom, 4 full baths, 1 half bath. This beautiful house is on Santa Rosa Sound with access to the water with a private pier and swimming pool.
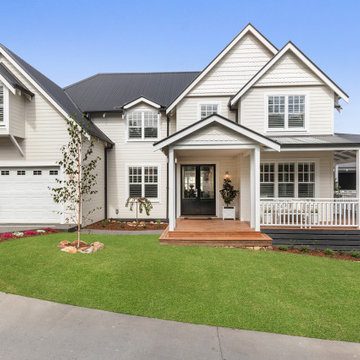
Weatherboard home new build by Jigsaw Projects. This home is a white weatherboard character home. Wrap around verandah. Dormer window above garage. The home features decorative shingles, a black front door and a white garage door.

Acabados exteriores con materiales y criterios de bio-sostenibilidad.
Persiana Mallorquina corredera.
Design ideas for a small mediterranean one-storey stucco white house exterior in Palma de Mallorca with a gable roof, a tile roof, a brown roof and shingle siding.
Design ideas for a small mediterranean one-storey stucco white house exterior in Palma de Mallorca with a gable roof, a tile roof, a brown roof and shingle siding.
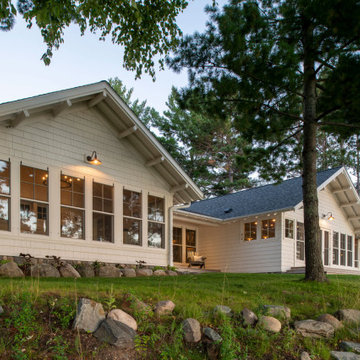
Contractor: Craig Williams
Photography: Scott Amundson
This is an example of a mid-sized beach style one-storey white house exterior in Minneapolis with wood siding, a shingle roof, a black roof and shingle siding.
This is an example of a mid-sized beach style one-storey white house exterior in Minneapolis with wood siding, a shingle roof, a black roof and shingle siding.
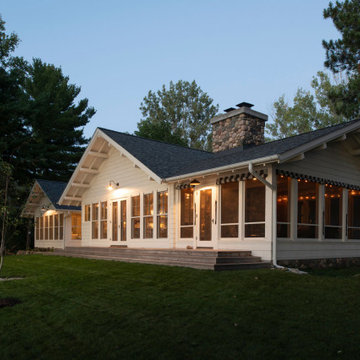
Contractor: Craig Williams
Photography: Scott Amundson
Inspiration for a mid-sized beach style one-storey white house exterior in Minneapolis with wood siding, a shingle roof, a black roof and shingle siding.
Inspiration for a mid-sized beach style one-storey white house exterior in Minneapolis with wood siding, a shingle roof, a black roof and shingle siding.

Design ideas for a mid-sized contemporary three-storey white duplex exterior in Seattle with concrete fiberboard siding, a flat roof, a mixed roof, a grey roof and shingle siding.
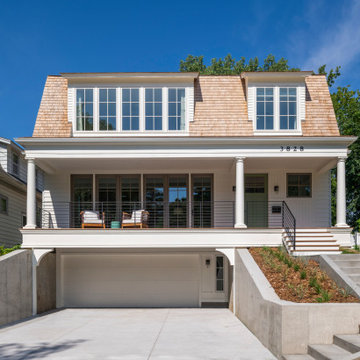
This new, custom home is designed to blend into the existing “Cottage City” neighborhood in Linden Hills. To accomplish this, we incorporated the “Gambrel” roof form, which is a barn-shaped roof that reduces the scale of a 2-story home to appear as a story-and-a-half. With a Gambrel home existing on either side, this is the New Gambrel on the Block.
This home has a traditional--yet fresh--design. The columns, located on the front porch, are of the Ionic Classical Order, with authentic proportions incorporated. Next to the columns is a light, modern, metal railing that stands in counterpoint to the home’s classic frame. This balance of traditional and fresh design is found throughout the home.

One of a kind architectural elements give this a grand courtyard style feel. Inspired by the coastal architecture of Nantucket, the light and bright finishes are welcoming in the grey days of Rochester NY.
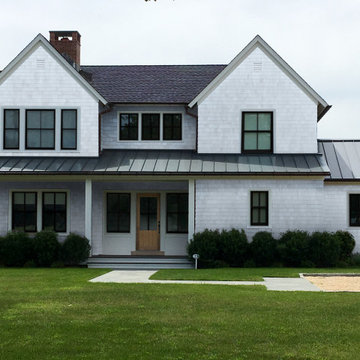
Mid-sized transitional two-storey white house exterior in New York with wood siding, a gable roof, a mixed roof, a grey roof and shingle siding.
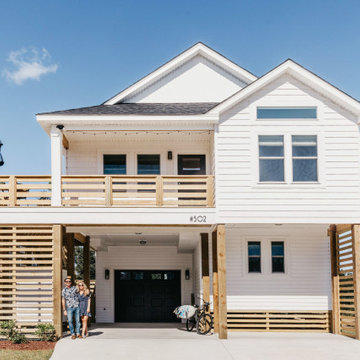
Black and White Coastal Beach Box Home, Wood Balcony, Black Doors, Market Lights on Balcony, Home on Stilts
Inspiration for a mid-sized beach style two-storey white house exterior in San Diego with vinyl siding, a gable roof, a shingle roof, a black roof and shingle siding.
Inspiration for a mid-sized beach style two-storey white house exterior in San Diego with vinyl siding, a gable roof, a shingle roof, a black roof and shingle siding.
White Exterior Design Ideas with Shingle Siding
1