White Gender-neutral Kids' Room Design Ideas
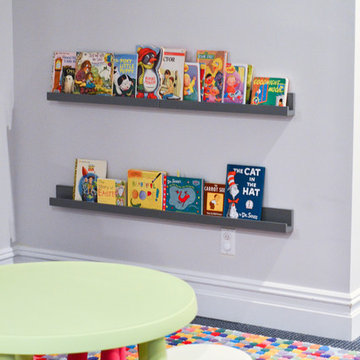
Kate Hart Photography
Design ideas for a mid-sized contemporary gender-neutral kids' playroom for kids 4-10 years old in New York with white walls and carpet.
Design ideas for a mid-sized contemporary gender-neutral kids' playroom for kids 4-10 years old in New York with white walls and carpet.
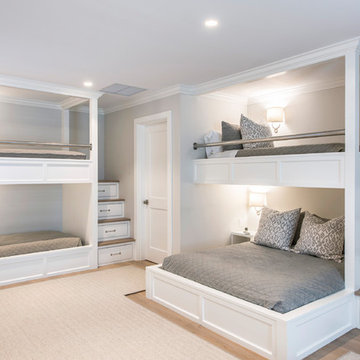
Inspiration for a mid-sized beach style gender-neutral kids' bedroom for kids 4-10 years old in Boston with grey walls, light hardwood floors and beige floor.
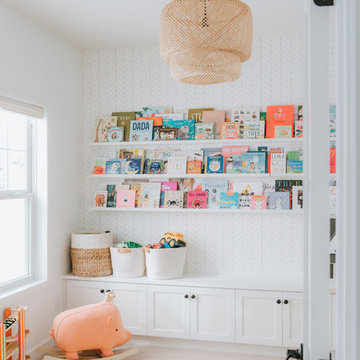
Adorable children's playroom with custom bench cabinetry for toy storage.
Mid-sized transitional gender-neutral kids' playroom in Minneapolis.
Mid-sized transitional gender-neutral kids' playroom in Minneapolis.
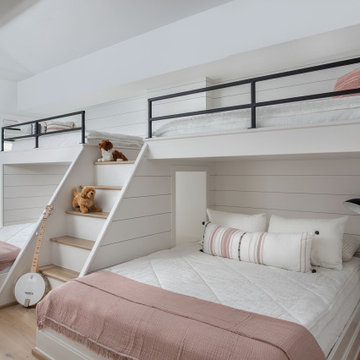
Photo of an expansive contemporary gender-neutral kids' bedroom in Houston with white walls, light hardwood floors, brown floor, vaulted and planked wall panelling.
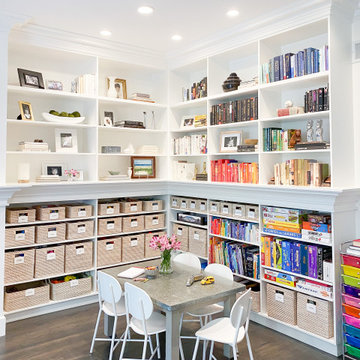
Design ideas for a transitional gender-neutral kids' playroom in Chicago with white walls, dark hardwood floors and brown floor.
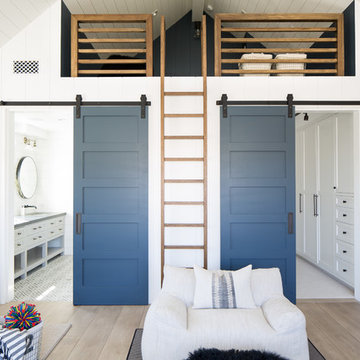
Ryan Garvin
This is an example of a beach style gender-neutral kids' bedroom in Orange County with white walls, medium hardwood floors and brown floor.
This is an example of a beach style gender-neutral kids' bedroom in Orange County with white walls, medium hardwood floors and brown floor.
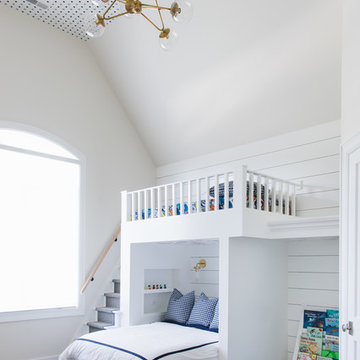
Photography: Stoffer Photography Interiors
This is an example of a beach style gender-neutral kids' bedroom for kids 4-10 years old in Chicago with white walls, carpet and multi-coloured floor.
This is an example of a beach style gender-neutral kids' bedroom for kids 4-10 years old in Chicago with white walls, carpet and multi-coloured floor.
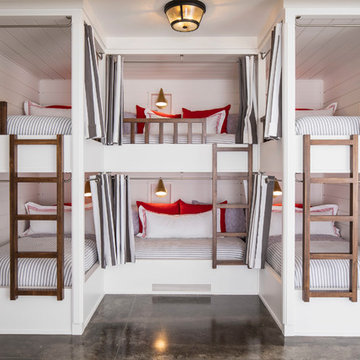
Custom white grommet bunk beds model white gray bedding, a trundle feature and striped curtains. A wooden ladder offers a natural finish to the bedroom decor around shiplap bunk bed trim. Light gray walls in Benjamin Moore Classic Gray compliment the surrounding color theme while red pillows offer a pop of contrast contributing to a nautical vibe. Polished concrete floors add an industrial feature to this open bedroom space.
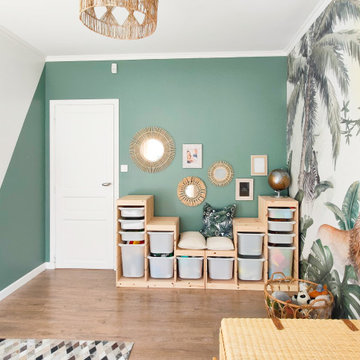
Lors d’un emménagement, les chambres d’enfant sont souvent les premières pièces à refaire. Cela les aide en effet à s’approprier leur nouvelle maison.
Une chambre d’enfant, c’est un lieu qui doit rassurer et aider à faire grandir. De l’inspiration, de l’imagination, et beaucoup d’amour aussi !
J'ai aménagé cette pièce pour un petit garçon qui arrivait dans sa nouvelle maison.
Le papier peint panoramique donne du style et de la profondeur à la pièce.
Il nous transporte dans un bel univers et donne le ton pour le reste de la décoration.
Les espaces sont pratiques et distincts même dans 11m². Il existe 3 zones dans cette chambre : une zone pour dormir, un zone pour créer (bureau) et une zone pour ranger/jouer.
Chaque type de meuble est adapté à un enfant.
Il n’y a pas de zone dressing. Celui-ci est situé à l’extérieur de la chambre.
Des matières naturelles ont été utilisée pour plus de sécurité. Les matières naturelles apportent beaucoup de douceur. Elles respectent la santé de l’enfant.
La peinture est une peinture écologique. Elle rejette un minimum de COV.
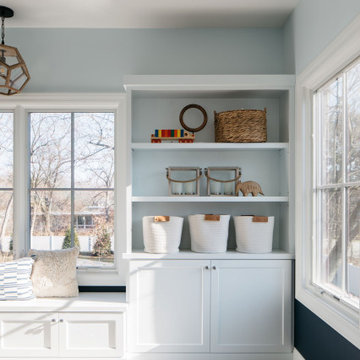
Kids' rooms are always this spotless, right?!??
We wish! Even if this isn’t always reality, we can still set our kids up to be as organized as possible.
One of the best ways to do this is by adding plenty of storage in their rooms. Whether you’re remodeling or building new, it’s never too late to add in some built-ins!
Click the link in our bio to view even more Trim Tech Designs custom built-ins!
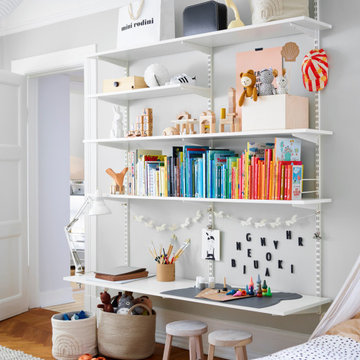
Need some inspiration for the Childs bookcase? Problem to store all toys and keep them in order? Check out Alvar's room! There are shelves and trolleys to display favourite toys and books always keeping them at and hand, while the rest is hidden in cabinets. Alvar has a classic Elfa bookshelf with a deeper shelf as desk adjusted to his height. The toy trolley can easily be rolled anywhere it's needed, or you just take a mesh basket with today's play with you.

Inspiration for a large contemporary gender-neutral kids' playroom for kids 4-10 years old in DC Metro with white walls, dark hardwood floors, brown floor and wallpaper.
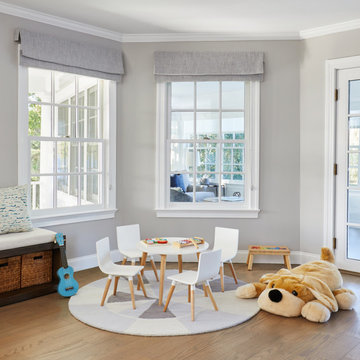
This three-story Westhampton Beach home designed for family get-togethers features a large entry and open-plan kitchen, dining, and living room. The kitchen was gut-renovated to merge seamlessly with the living room. For worry-free entertaining and clean-up, we used lots of performance fabrics and refinished the existing hardwood floors with a custom greige stain. A palette of blues, creams, and grays, with a touch of yellow, is complemented by natural materials like wicker and wood. The elegant furniture, striking decor, and statement lighting create a light and airy interior that is both sophisticated and welcoming, for beach living at its best, without the fuss!
---
Our interior design service area is all of New York City including the Upper East Side and Upper West Side, as well as the Hamptons, Scarsdale, Mamaroneck, Rye, Rye City, Edgemont, Harrison, Bronxville, and Greenwich CT.
For more about Darci Hether, see here: https://darcihether.com/
To learn more about this project, see here:
https://darcihether.com/portfolio/westhampton-beach-home-for-gatherings/
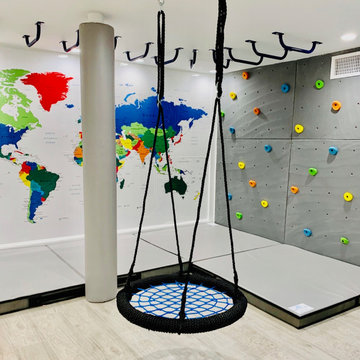
This is an example of a mid-sized traditional gender-neutral kids' playroom for kids 4-10 years old in New York with white walls, laminate floors, grey floor, coffered and wood walls.
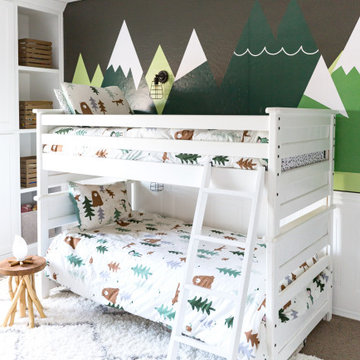
This kids bunk bed room has a camping and outdoor vibe. The kids love hiking and being outdoors and this room was perfect for some mountain decals and a little pretend fireplace. We also added custom cabinets around the reading nook bench under the window.
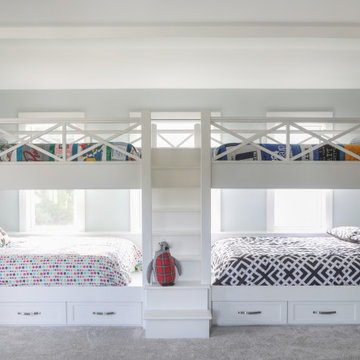
Design ideas for a large transitional gender-neutral kids' bedroom for kids 4-10 years old in Milwaukee with grey walls, carpet and grey floor.
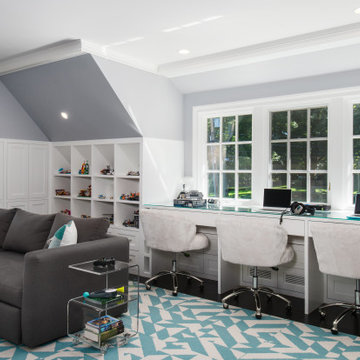
Design ideas for a transitional gender-neutral kids' playroom in New York with grey walls, dark hardwood floors and black floor.
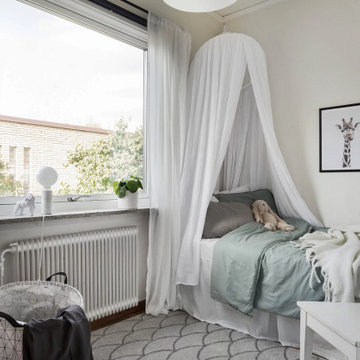
Kompletterande styling av barnrum
Small scandinavian gender-neutral kids' bedroom in Stockholm with white walls for kids 4-10 years old.
Small scandinavian gender-neutral kids' bedroom in Stockholm with white walls for kids 4-10 years old.
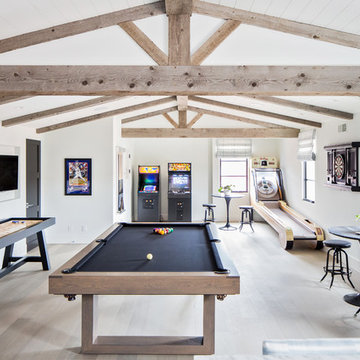
Ryan Garvin
This is an example of an expansive mediterranean gender-neutral kids' room in San Diego with white walls, light hardwood floors and beige floor.
This is an example of an expansive mediterranean gender-neutral kids' room in San Diego with white walls, light hardwood floors and beige floor.
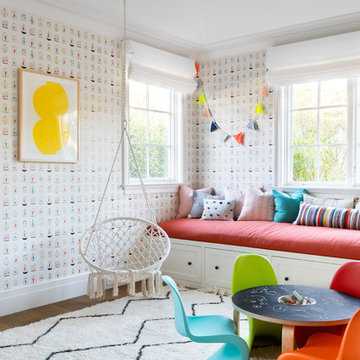
Architecture, Construction Management, Interior Design, Art Curation & Real Estate Advisement by Chango & Co.
Construction by MXA Development, Inc.
Photography by Sarah Elliott
See the home tour feature in Domino Magazine
White Gender-neutral Kids' Room Design Ideas
1