White Home Bar Design Ideas with Granite Benchtops
Refine by:
Budget
Sort by:Popular Today
1 - 20 of 490 photos
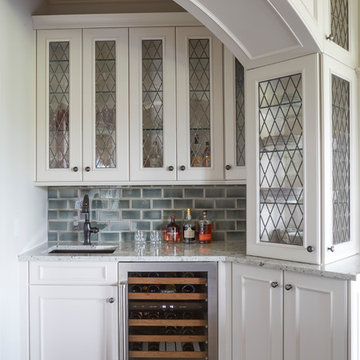
This French country, new construction home features a circular first-floor layout that connects from great room to kitchen and breakfast room, then on to the dining room via a small area that turned out to be ideal for a fully functional bar.
Directly off the kitchen and leading to the dining room, this space is perfectly located for making and serving cocktails whenever the family entertains. In order to make the space feel as open and welcoming as possible while connecting it visually with the kitchen, glass cabinet doors and custom-designed, leaded-glass column cabinetry and millwork archway help the spaces flow together and bring in.
The space is small and tight, so it was critical to make it feel larger and more open. Leaded-glass cabinetry throughout provided the airy feel we were looking for, while showing off sparkling glassware and serving pieces. In addition, finding space for a sink and under-counter refrigerator was challenging, but every wished-for element made it into the final plan.
Photo by Mike Kaskel
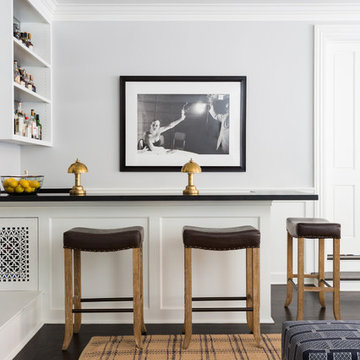
Amy Bartlam
Design ideas for a large traditional l-shaped seated home bar in Los Angeles with an undermount sink, open cabinets, white cabinets, granite benchtops, grey splashback, dark hardwood floors, brown floor and black benchtop.
Design ideas for a large traditional l-shaped seated home bar in Los Angeles with an undermount sink, open cabinets, white cabinets, granite benchtops, grey splashback, dark hardwood floors, brown floor and black benchtop.
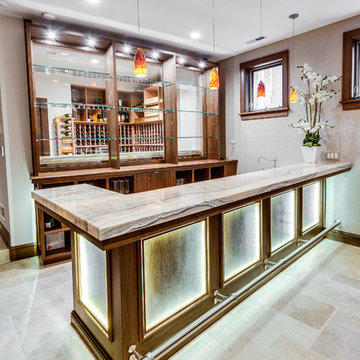
Design ideas for a large contemporary galley seated home bar in Chicago with open cabinets, medium wood cabinets, granite benchtops, mirror splashback, limestone floors and beige floor.
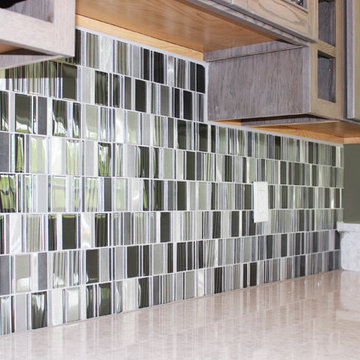
This is an example of a mid-sized transitional u-shaped seated home bar in Cedar Rapids with an undermount sink, shaker cabinets, medium wood cabinets, granite benchtops, multi-coloured splashback, glass tile splashback, porcelain floors, brown floor and white benchtop.
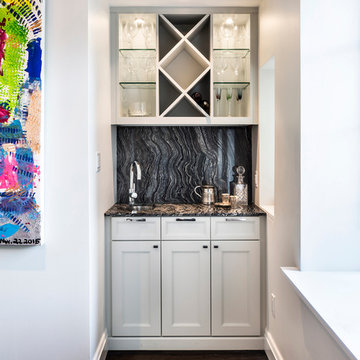
Design ideas for a small transitional single-wall wet bar in New York with shaker cabinets, white cabinets, dark hardwood floors, an undermount sink, granite benchtops, black splashback and stone slab splashback.
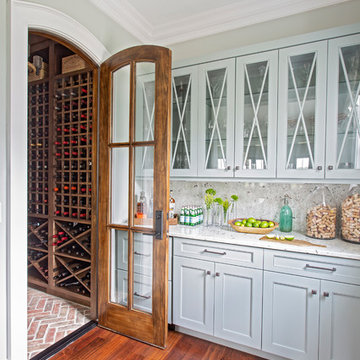
This is an example of a home bar in Charleston with no sink, recessed-panel cabinets, blue cabinets, granite benchtops, medium hardwood floors, brown floor and multi-coloured benchtop.
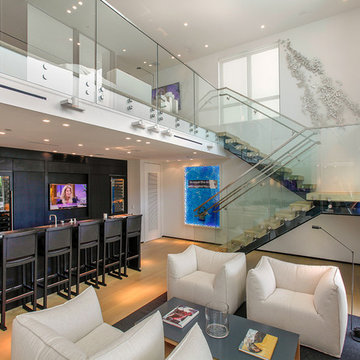
A room custom-made to entertain with effortless style. Room features lighting shades from Lutron Electronics, Savant temperature control, Sonance speakers and a Samsung USA TV.
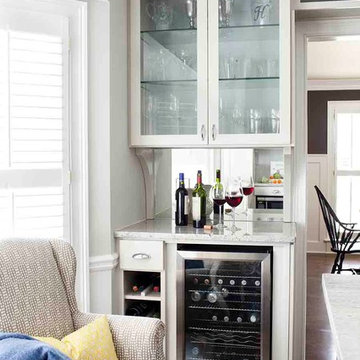
Jeff Herr
Photo of a mid-sized contemporary single-wall home bar in Atlanta with an undermount sink, shaker cabinets, grey cabinets, granite benchtops, white splashback, subway tile splashback and medium hardwood floors.
Photo of a mid-sized contemporary single-wall home bar in Atlanta with an undermount sink, shaker cabinets, grey cabinets, granite benchtops, white splashback, subway tile splashback and medium hardwood floors.
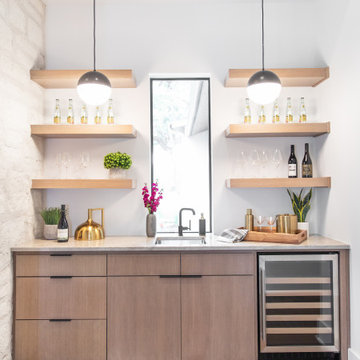
Home bar overview.
Photo of a mid-sized modern single-wall wet bar in New Orleans with a drop-in sink, light wood cabinets, granite benchtops and beige benchtop.
Photo of a mid-sized modern single-wall wet bar in New Orleans with a drop-in sink, light wood cabinets, granite benchtops and beige benchtop.
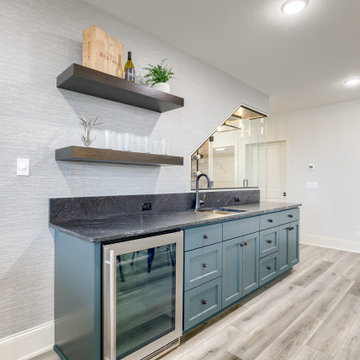
This is an example of a traditional single-wall wet bar in Omaha with an undermount sink, shaker cabinets, granite benchtops, medium hardwood floors and black benchtop.
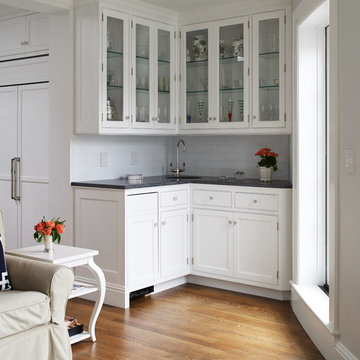
This is an example of a small transitional l-shaped wet bar in Boston with an undermount sink, recessed-panel cabinets, white cabinets, granite benchtops, grey splashback, subway tile splashback, dark hardwood floors and brown floor.
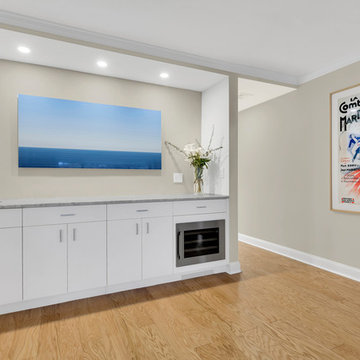
photo by H5 Property
Design ideas for a mid-sized modern single-wall wet bar in New York with a drop-in sink, flat-panel cabinets, white cabinets, beige splashback, light hardwood floors and granite benchtops.
Design ideas for a mid-sized modern single-wall wet bar in New York with a drop-in sink, flat-panel cabinets, white cabinets, beige splashback, light hardwood floors and granite benchtops.
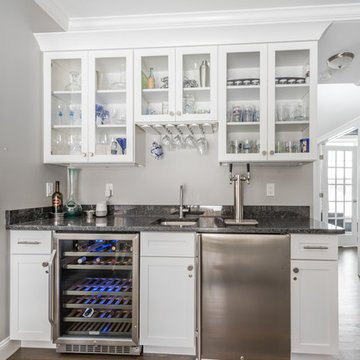
This is an example of a mid-sized transitional single-wall wet bar in New York with an undermount sink, glass-front cabinets, white cabinets, granite benchtops, dark hardwood floors and brown floor.
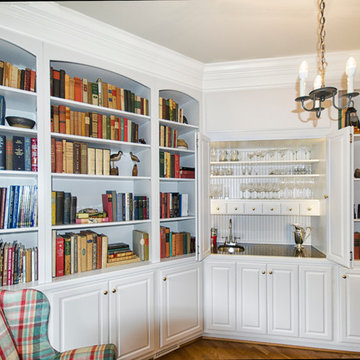
Upon opening the custom bi-fold doors, the bar is now on display for easy access. The built-in bar features three shelves for glassware, six drawers for miscellaneous items, an integrated sink, and a hidden granite counter-top. It also boasts LED dimming light strips.
Photo Credit: Keryn Stokes
Edit Credit: Dan Koczera
Installation: Rick Fifield

This modern farmhouse showcases our studio’s signature style of uniting California-cool style with Midwestern traditional. Double islands in the kitchen offer loads of counter space and can function as dining and workstations. The black-and-white palette lends a modern vibe to the setup. A sleek bar adjacent to the kitchen flaunts open shelves and wooden cabinetry that allows for stylish entertaining. While warmer hues are used in the living areas and kitchen, the bathrooms are a picture of tranquility with colorful cabinetry and a calming ambiance created with elegant fixtures and decor.
---
Project designed by Pasadena interior design studio Amy Peltier Interior Design & Home. They serve Pasadena, Bradbury, South Pasadena, San Marino, La Canada Flintridge, Altadena, Monrovia, Sierra Madre, Los Angeles, as well as surrounding areas.
---
For more about Amy Peltier Interior Design & Home, click here: https://peltierinteriors.com/
To learn more about this project, click here:
https://peltierinteriors.com/portfolio/modern-elegant-farmhouse-interior-design-vienna/
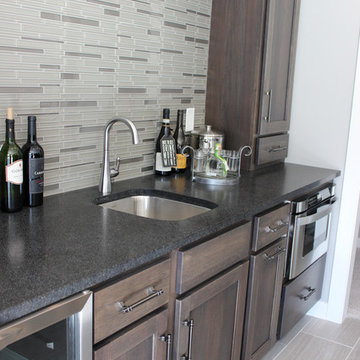
Koch Cabinetry in Hickory "Stone" stain with Black Pearl Brushed granite counters and stainless appliances. Design and materials by Village Home Stores.
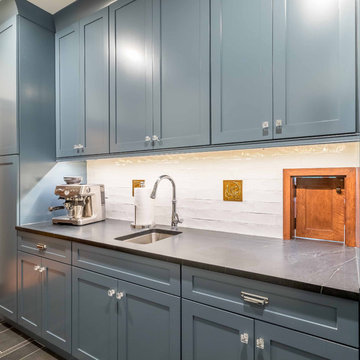
This multi-purpose space serves as the Entry from the Garage (primary access for homeowners), Mudroom, and Butler's Pantry. The full-height cabinet provides additional needed storage, as well as broom-closet and pantry space. The gorgeous blue cabinets are paired with the large slate-colored tile on the floor. The countertop is continuous through to the kitchen, through the grocery pass-through to the kitchen counter on the other side of the wall. A coat closed is included, as well.
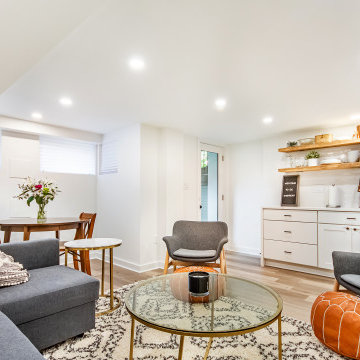
White lower cabinets with light wood floating shelves and quarts countertop
This is an example of a mid-sized transitional single-wall wet bar in DC Metro with an undermount sink, shaker cabinets, white cabinets, granite benchtops, vinyl floors and beige floor.
This is an example of a mid-sized transitional single-wall wet bar in DC Metro with an undermount sink, shaker cabinets, white cabinets, granite benchtops, vinyl floors and beige floor.
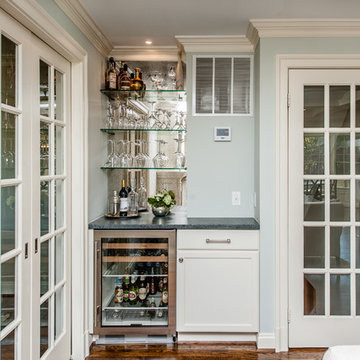
Location: Bethesda, MD, USA
Finecraft built this new kitchen and breakfast area expansion project which also included the basement renovation and laundry/mudroom area.
Finecraft Contractors, Inc.
James N Gerrety, AIA
Susie Soleimani Photography
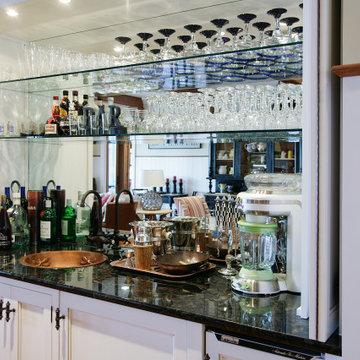
Custom buffet cabinet in the dining room can be opened up to reveal a wet bar with a gorgeous granite top, glass shelving and copper sink.. Home design by Phil Jenkins, AIA, Martin Bros. Contracting, Inc.; general contracting by Martin Bros. Contracting, Inc.; interior design by Stacey Hamilton; photos by Dave Hubler Photography.
White Home Bar Design Ideas with Granite Benchtops
1