White Home Bar Design Ideas with Green Splashback
Refine by:
Budget
Sort by:Popular Today
1 - 20 of 32 photos
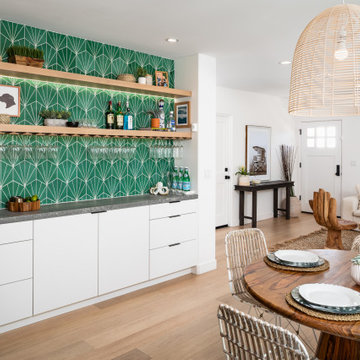
Mid-sized contemporary single-wall home bar in San Diego with flat-panel cabinets, white cabinets, quartz benchtops, green splashback, mosaic tile splashback, medium hardwood floors and grey benchtop.

Wetbar featuring gold sink and faucet; white countertop and floating shelves; white sinkbase and wine cooler with custom cabinet door
Photo of a small beach style single-wall wet bar in Jacksonville with an undermount sink, flat-panel cabinets, white cabinets, quartzite benchtops, green splashback, brown floor and white benchtop.
Photo of a small beach style single-wall wet bar in Jacksonville with an undermount sink, flat-panel cabinets, white cabinets, quartzite benchtops, green splashback, brown floor and white benchtop.
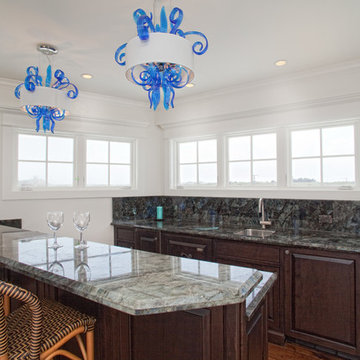
Credit: Ron Rosenzweig
This is an example of a mid-sized traditional single-wall wet bar in Miami with an undermount sink, raised-panel cabinets, dark wood cabinets, granite benchtops, green splashback, mirror splashback and dark hardwood floors.
This is an example of a mid-sized traditional single-wall wet bar in Miami with an undermount sink, raised-panel cabinets, dark wood cabinets, granite benchtops, green splashback, mirror splashback and dark hardwood floors.
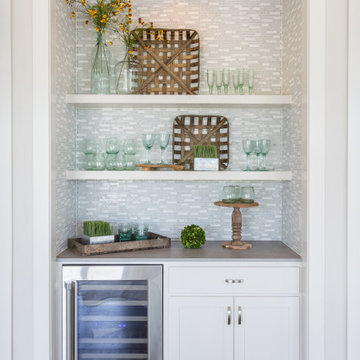
Small country single-wall wet bar in Austin with shaker cabinets, white cabinets, green splashback, matchstick tile splashback, medium hardwood floors, brown floor and grey benchtop.
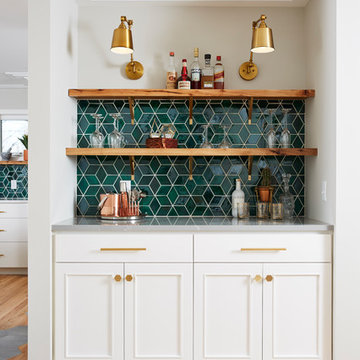
Alyssa Lee Photography
This is an example of a transitional single-wall home bar in Minneapolis with white cabinets, ceramic splashback, no sink, recessed-panel cabinets, green splashback, light hardwood floors, beige floor and grey benchtop.
This is an example of a transitional single-wall home bar in Minneapolis with white cabinets, ceramic splashback, no sink, recessed-panel cabinets, green splashback, light hardwood floors, beige floor and grey benchtop.
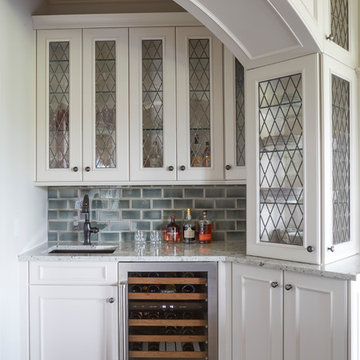
This French country, new construction home features a circular first-floor layout that connects from great room to kitchen and breakfast room, then on to the dining room via a small area that turned out to be ideal for a fully functional bar.
Directly off the kitchen and leading to the dining room, this space is perfectly located for making and serving cocktails whenever the family entertains. In order to make the space feel as open and welcoming as possible while connecting it visually with the kitchen, glass cabinet doors and custom-designed, leaded-glass column cabinetry and millwork archway help the spaces flow together and bring in.
The space is small and tight, so it was critical to make it feel larger and more open. Leaded-glass cabinetry throughout provided the airy feel we were looking for, while showing off sparkling glassware and serving pieces. In addition, finding space for a sink and under-counter refrigerator was challenging, but every wished-for element made it into the final plan.
Photo by Mike Kaskel
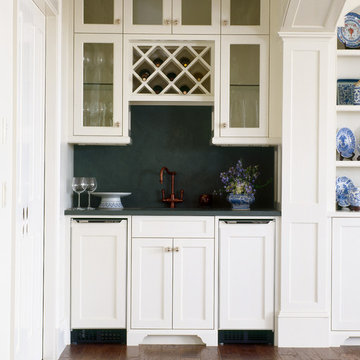
Photographer : Sam Grey
This is an example of a mid-sized traditional single-wall wet bar in Providence with white cabinets, glass-front cabinets, green splashback, brown floor and dark hardwood floors.
This is an example of a mid-sized traditional single-wall wet bar in Providence with white cabinets, glass-front cabinets, green splashback, brown floor and dark hardwood floors.
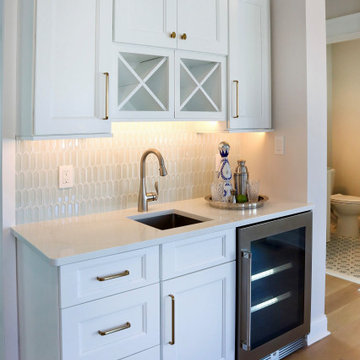
Family Room Bar
Small beach style single-wall wet bar in Philadelphia with an undermount sink, recessed-panel cabinets, white cabinets, quartz benchtops, green splashback, light hardwood floors, beige floor and white benchtop.
Small beach style single-wall wet bar in Philadelphia with an undermount sink, recessed-panel cabinets, white cabinets, quartz benchtops, green splashback, light hardwood floors, beige floor and white benchtop.
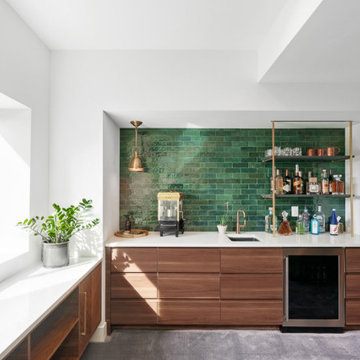
Modern wet bar in Denver with an undermount sink, flat-panel cabinets, medium wood cabinets, quartzite benchtops, green splashback, ceramic splashback, carpet, grey floor and white benchtop.
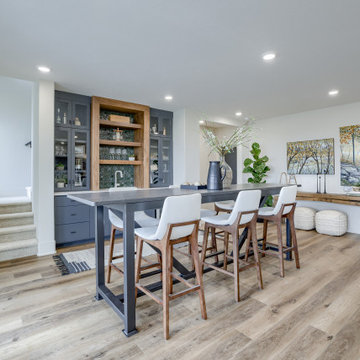
Modern wet bar in Omaha with an undermount sink, flat-panel cabinets, quartz benchtops and green splashback.
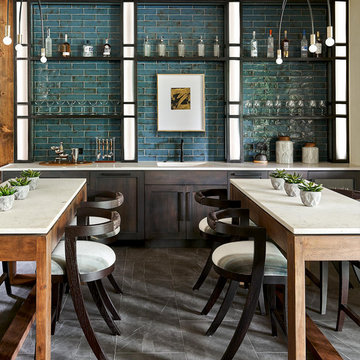
Home Bar, Whitewater Lane, Photography by David Patterson
This is an example of a large country single-wall wet bar in Denver with an integrated sink, dark wood cabinets, solid surface benchtops, subway tile splashback, slate floors, grey floor, white benchtop, shaker cabinets and green splashback.
This is an example of a large country single-wall wet bar in Denver with an integrated sink, dark wood cabinets, solid surface benchtops, subway tile splashback, slate floors, grey floor, white benchtop, shaker cabinets and green splashback.
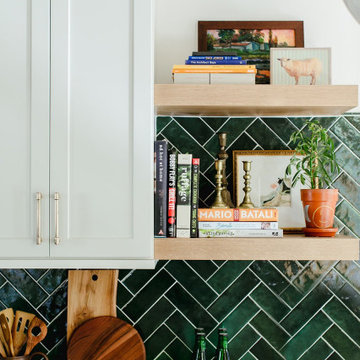
This is a circa 1904 Denver Square in Congress Park. We remodeled the kitchen, powder room and the entire basement. In the photos, look for the vintage dining room sideboard that we were able to save and move into the kitchen. We added french doors to an exterior patio in the dining room where it used to sit.
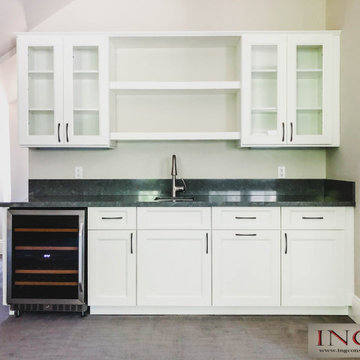
Malibu, CA - Entertainment/Game room wet bar / Attic conversion
Inspiration for a mid-sized transitional single-wall wet bar in Los Angeles with a drop-in sink, glass-front cabinets, white cabinets, granite benchtops, green splashback, granite splashback, carpet, grey floor and green benchtop.
Inspiration for a mid-sized transitional single-wall wet bar in Los Angeles with a drop-in sink, glass-front cabinets, white cabinets, granite benchtops, green splashback, granite splashback, carpet, grey floor and green benchtop.
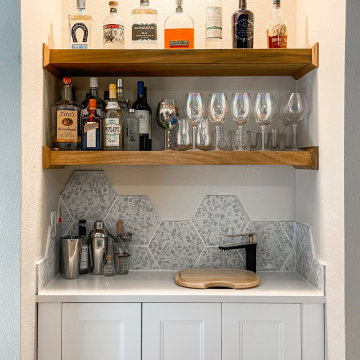
Updated wet bar with a new sink and faucet, new shaker cabinets and floating wood shelves to match kitchen cabinets. Staggered terrazzo tile backsplash completes the look.
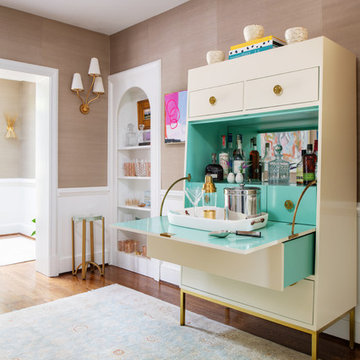
Ansel Olson Photography.
Anthropologie (bar cabinet)
Inspiration for a transitional single-wall bar cart in Richmond with flat-panel cabinets, white cabinets, green splashback, medium hardwood floors, brown floor and turquoise benchtop.
Inspiration for a transitional single-wall bar cart in Richmond with flat-panel cabinets, white cabinets, green splashback, medium hardwood floors, brown floor and turquoise benchtop.
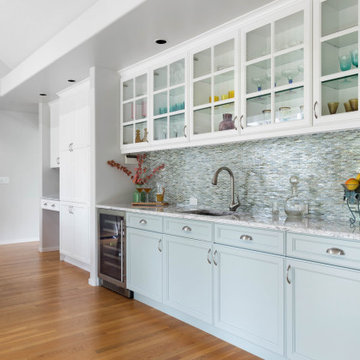
Photo of a large transitional wet bar in Seattle with an undermount sink, green cabinets, quartz benchtops, green splashback, glass tile splashback, light hardwood floors and brown floor.
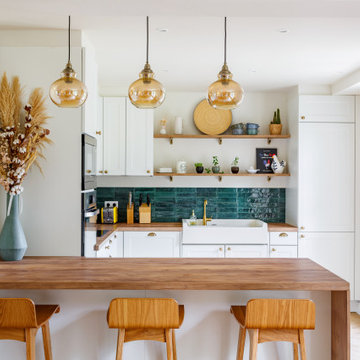
Cuisine ouverte esprit campagne chic, avec évier timbre, associé à des équipements électroménagers encastrés, et à des finitions laiton doré brossé pour les poignées, éclairages, robinetterie et décoration afin de concilier l'authenticité de l'ancien et la modernité. La cuisine est pleinement optimisée avec des rangements toute hauteur et un îlot bar avec des rangements sous plan côté cuisine
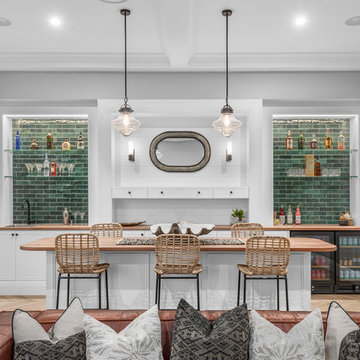
The team at One Property Design designed and created this immaculate modern Hamptons inspired home. The use of cool greys and modern features ensures this home is nothing short of spectacular. Every detail has been attended to and the view of the Brisbane skyline is featured throughout.
Intrim SK72 Skirting 185x18mm, Intrim SK72 Architraves 66x18mm, Intrim CR25 Chair rail and Intrim IN13 Inlay mould were used throughout.
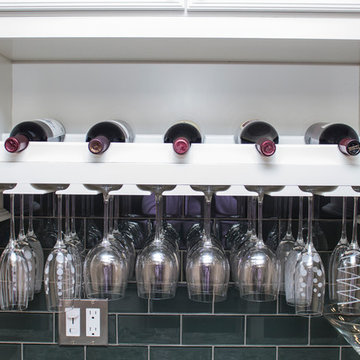
Inspiration for a mid-sized traditional galley seated home bar in Providence with an undermount sink, recessed-panel cabinets, white cabinets, quartzite benchtops, green splashback, glass tile splashback and vinyl floors.
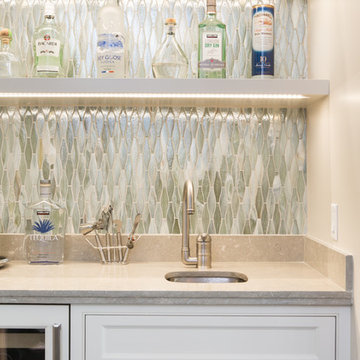
www.erikabiermanphotography.com
Photo of a small traditional single-wall wet bar in Los Angeles with shaker cabinets, white cabinets, limestone benchtops, an undermount sink, green splashback, medium hardwood floors and mosaic tile splashback.
Photo of a small traditional single-wall wet bar in Los Angeles with shaker cabinets, white cabinets, limestone benchtops, an undermount sink, green splashback, medium hardwood floors and mosaic tile splashback.
White Home Bar Design Ideas with Green Splashback
1