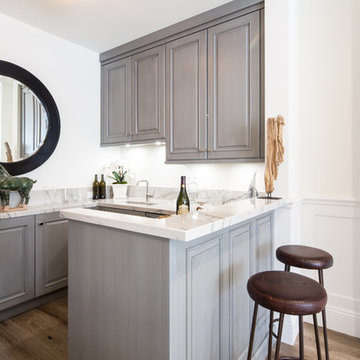White Home Bar Design Ideas with Raised-panel Cabinets
Refine by:
Budget
Sort by:Popular Today
1 - 20 of 172 photos
Item 1 of 3
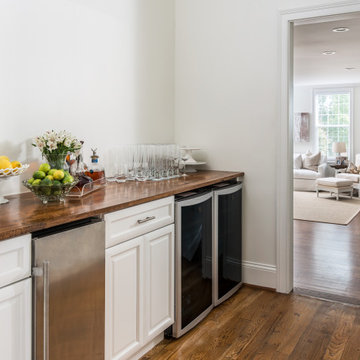
Photography: Garett + Carrie Buell of Studiobuell/ studiobuell.com
This is an example of a small transitional galley home bar in Nashville with no sink, raised-panel cabinets, white cabinets, wood benchtops and medium hardwood floors.
This is an example of a small transitional galley home bar in Nashville with no sink, raised-panel cabinets, white cabinets, wood benchtops and medium hardwood floors.
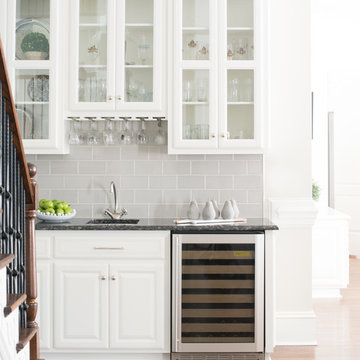
Design ideas for a mid-sized traditional single-wall wet bar in Charlotte with an undermount sink, raised-panel cabinets, white cabinets, granite benchtops, grey splashback, subway tile splashback, medium hardwood floors, brown floor and black benchtop.
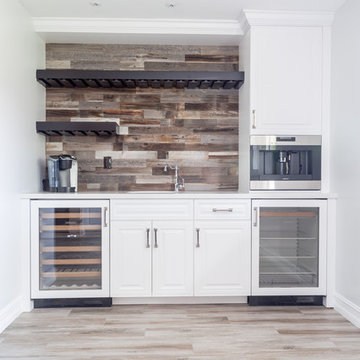
Inspiration for a mid-sized beach style single-wall wet bar in Miami with an undermount sink, raised-panel cabinets, white cabinets, quartzite benchtops, brown splashback, timber splashback, ceramic floors, brown floor and white benchtop.
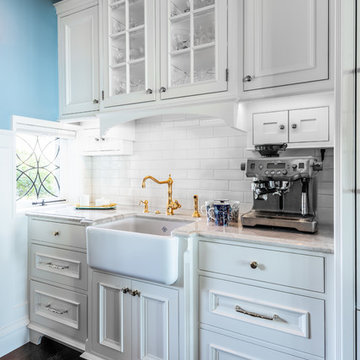
Design ideas for a traditional single-wall wet bar in Seattle with an undermount sink, raised-panel cabinets, white cabinets, white splashback, subway tile splashback and dark hardwood floors.
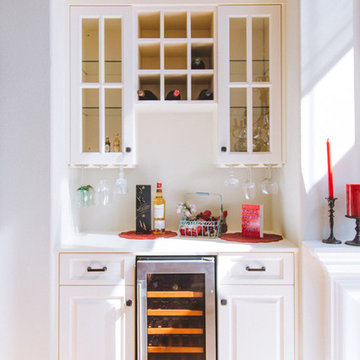
This is an example of a small transitional single-wall wet bar in Orange County with raised-panel cabinets, white cabinets, solid surface benchtops, light hardwood floors and beige floor.
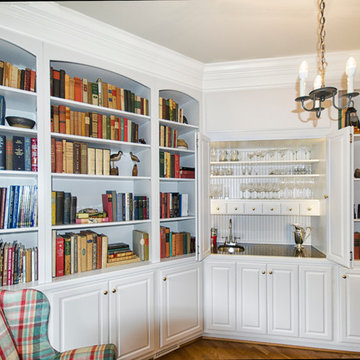
Upon opening the custom bi-fold doors, the bar is now on display for easy access. The built-in bar features three shelves for glassware, six drawers for miscellaneous items, an integrated sink, and a hidden granite counter-top. It also boasts LED dimming light strips.
Photo Credit: Keryn Stokes
Edit Credit: Dan Koczera
Installation: Rick Fifield
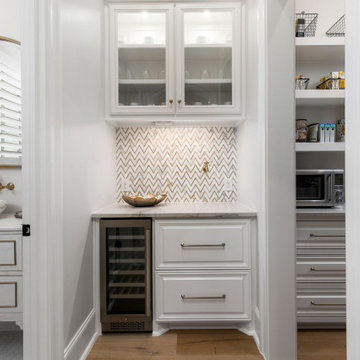
Design ideas for a small single-wall home bar in Houston with raised-panel cabinets, white cabinets, multi-coloured splashback, medium hardwood floors, brown floor and white benchtop.
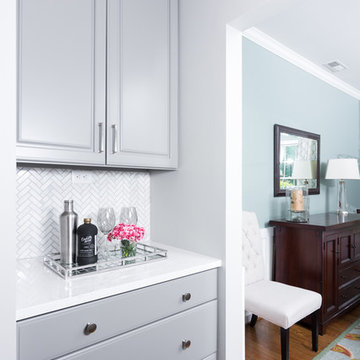
The existing dining area and renovated kitchen are connected through a butler's pantry, giving the homeowner extra storage for barware and entertaining pieces. The cabinets, counters and backsplash were all refreshed to marry the kitchen and dining spaces.
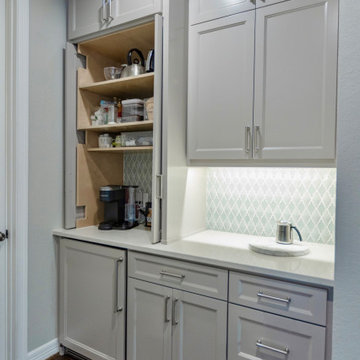
This was a cramped mom's desk that was a complete clutter catcher! Now it is beautiful and takes the pressure off of the adjacent kitchen by moving the coffee center here.
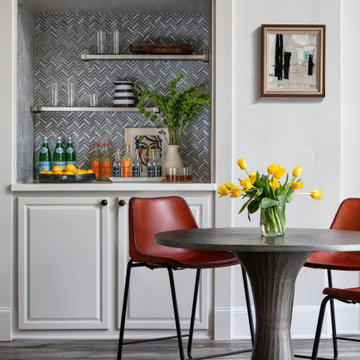
This is an example of a transitional seated home bar in Houston with no sink, raised-panel cabinets, white cabinets, multi-coloured splashback, mosaic tile splashback, medium hardwood floors, grey floor and white benchtop.

A well-equipped bar.
Here, a beverage fridge, sink, kegerator, ice maker and definitely enough storage for beverages and glasses.
Inspiration for a small transitional galley wet bar in DC Metro with an undermount sink, raised-panel cabinets, grey cabinets, granite benchtops, grey splashback, subway tile splashback, vinyl floors, grey floor and grey benchtop.
Inspiration for a small transitional galley wet bar in DC Metro with an undermount sink, raised-panel cabinets, grey cabinets, granite benchtops, grey splashback, subway tile splashback, vinyl floors, grey floor and grey benchtop.
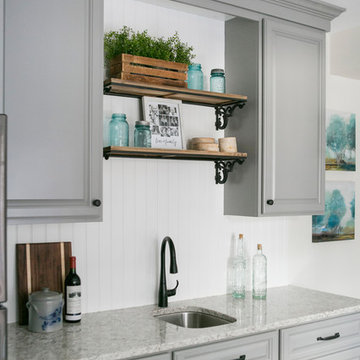
The raised panel grey cabinets offer a nice contrast to the rustic shelves. A bead board backsplash and antique accessories add a hint of farmhouse charm.
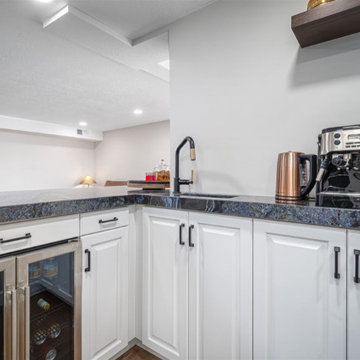
A modern update to this condo built in 1966 with a gorgeous view of Emigration Canyon in Salt Lake City.
White conversion varnish finish on maple raised panel doors. Counter top is Brass Blue granite with mitered edge and large waterfall end.
Walnut floating shelf. and under cabinet wine refrigerator.
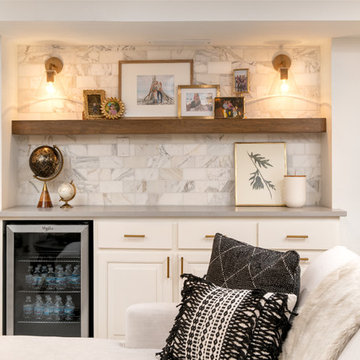
We built this cabinetry as a beverage & snack area. The hanging shelf is coordinated with the fireplace mantel. We tiled the backsplash with Carrera Marble Subway Tile.
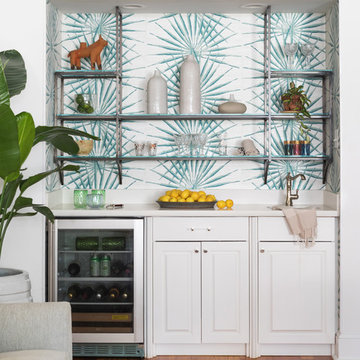
This is an example of a transitional single-wall wet bar in New Orleans with an undermount sink, raised-panel cabinets, white cabinets, multi-coloured splashback, medium hardwood floors and white benchtop.
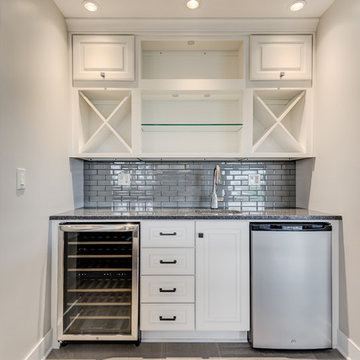
A wetbar with all amenities really makes a statement in this Traditional Modern home. Natural light from the open floorplan illuminates across the glass tile backsplash while recessed lighting from above enhances the clean lines of the cabinetry and countertop.
#line #lighting #glasses #statement #naturallight #modernhome #theopen #modernhomes #naturallights #wetbar #amenities #floorplans #tiles #countertops #illuminate #recess #enhance #backsplash #illumination
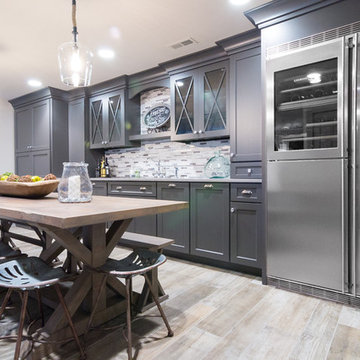
Design, Fabrication, Install & Photography By MacLaren Kitchen and Bath
Designer: Mary Skurecki
Wet Bar: Mouser/Centra Cabinetry with full overlay, Reno door/drawer style with Carbide paint. Caesarstone Pebble Quartz Countertops with eased edge detail (By MacLaren).
TV Area: Mouser/Centra Cabinetry with full overlay, Orleans door style with Carbide paint. Shelving, drawers, and wood top to match the cabinetry with custom crown and base moulding.
Guest Room/Bath: Mouser/Centra Cabinetry with flush inset, Reno Style doors with Maple wood in Bedrock Stain. Custom vanity base in Full Overlay, Reno Style Drawer in Matching Maple with Bedrock Stain. Vanity Countertop is Everest Quartzite.
Bench Area: Mouser/Centra Cabinetry with flush inset, Reno Style doors/drawers with Carbide paint. Custom wood top to match base moulding and benches.
Toy Storage Area: Mouser/Centra Cabinetry with full overlay, Reno door style with Carbide paint. Open drawer storage with roll-out trays and custom floating shelves and base moulding.

Family Room, Home Bar - Beautiful Studs-Out-Remodel in Palm Beach Gardens, FL. We gutted this house "to the studs," taking it down to its original floor plan. Drywall, insulation, flooring, tile, cabinetry, doors and windows, trim and base, plumbing, the roof, landscape, and ceiling fixtures were stripped away, leaving nothing but beams and unfinished flooring. Essentially, we demolished the home's interior to rebuild it from scratch.
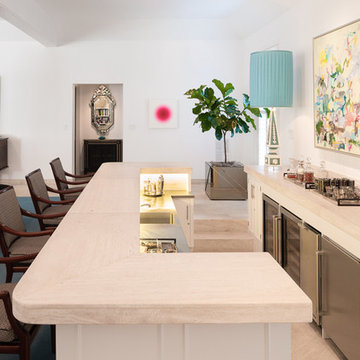
Photos by Mark Menjivar
Large contemporary u-shaped seated home bar in Austin with an integrated sink, white cabinets, limestone benchtops and raised-panel cabinets.
Large contemporary u-shaped seated home bar in Austin with an integrated sink, white cabinets, limestone benchtops and raised-panel cabinets.
White Home Bar Design Ideas with Raised-panel Cabinets
1
