White Home Bar Design Ideas with Wood Benchtops
Refine by:
Budget
Sort by:Popular Today
1 - 20 of 259 photos
Item 1 of 3
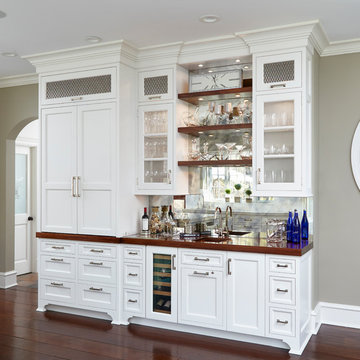
Here is an example of DEANE Inc’s custom cabinetry in this fresh and beautiful bar layout. Perfect for entertaining, this new look provides easy access with both opened and closed shelving as well as a wine cooler and sink perfect for having guests.

Design ideas for a country single-wall home bar in New York with no sink, shaker cabinets, white cabinets, wood benchtops, medium hardwood floors, brown floor and brown benchtop.
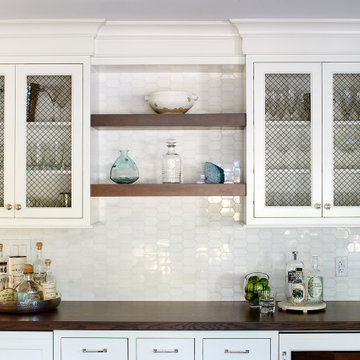
*Please Note: All “related,” “similar,” and “sponsored” products tagged or listed by Houzz are not actual products pictured. They have not been approved by Glenna Stone Interior Design nor any of the professionals credited. For information about our work, please contact info@glennastone.com.
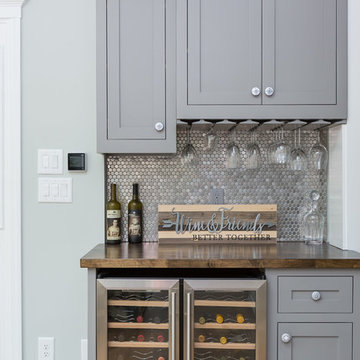
We remodeled the interior of this home including the kitchen with new walk into pantry with custom features, the master suite including bathroom, living room and dining room. We were able to add functional kitchen space by finishing our clients existing screen porch and create a media room upstairs by flooring off the vaulted ceiling.
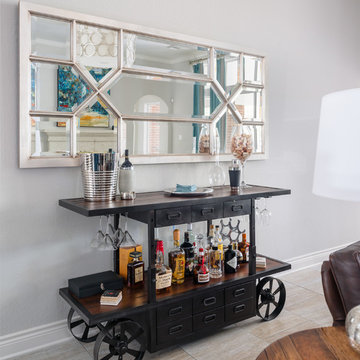
Design ideas for a transitional bar cart in Houston with black cabinets, wood benchtops, beige floor and brown benchtop.
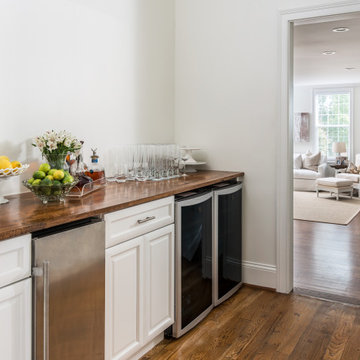
Photography: Garett + Carrie Buell of Studiobuell/ studiobuell.com
This is an example of a small transitional galley home bar in Nashville with no sink, raised-panel cabinets, white cabinets, wood benchtops and medium hardwood floors.
This is an example of a small transitional galley home bar in Nashville with no sink, raised-panel cabinets, white cabinets, wood benchtops and medium hardwood floors.
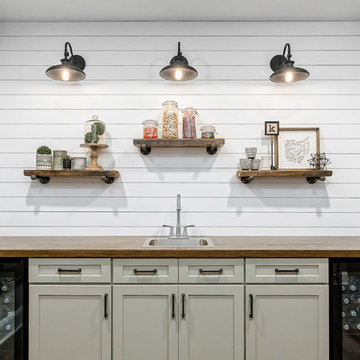
Mid-sized country single-wall seated home bar in Columbus with a drop-in sink, shaker cabinets, white cabinets, wood benchtops, white splashback, timber splashback, medium hardwood floors and brown floor.
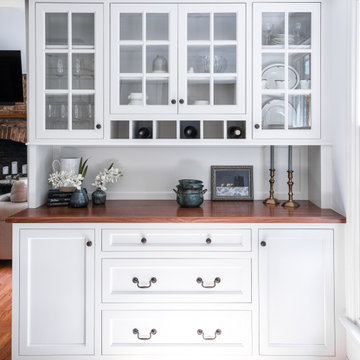
This is an example of a small traditional single-wall home bar in Philadelphia with no sink, white cabinets, wood benchtops and medium hardwood floors.
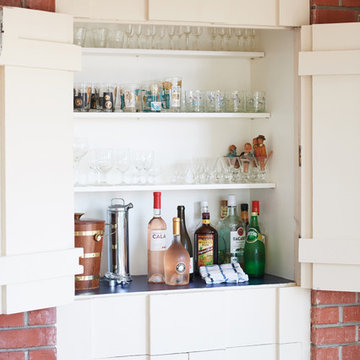
1950's mid-century modern beach house built by architect Richard Leitch in Carpinteria, California. Leitch built two one-story adjacent homes on the property which made for the perfect space to share seaside with family. In 2016, Emily restored the homes with a goal of melding past and present. Emily kept the beloved simple mid-century atmosphere while enhancing it with interiors that were beachy and fun yet durable and practical. The project also required complete re-landscaping by adding a variety of beautiful grasses and drought tolerant plants, extensive decking, fire pits, and repaving the driveway with cement and brick.
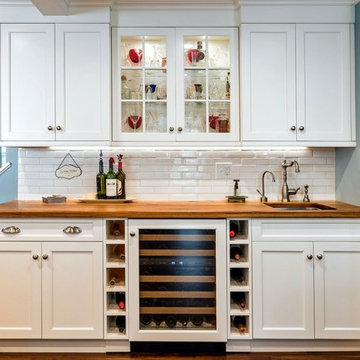
Large beach style single-wall wet bar in Bridgeport with white cabinets, wood benchtops, white splashback, ceramic splashback, an undermount sink, glass-front cabinets and brown benchtop.
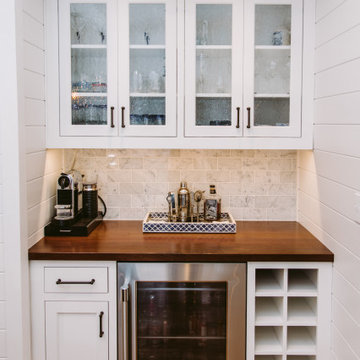
Photo of a large beach style u-shaped home bar in Baltimore with beaded inset cabinets, white cabinets, wood benchtops, brown splashback, engineered quartz splashback, medium hardwood floors, brown floor and white benchtop.
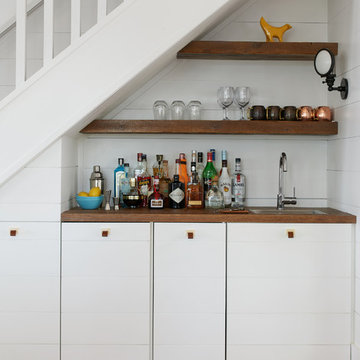
This is an example of a small beach style single-wall wet bar in Toronto with wood benchtops, white splashback, medium hardwood floors, brown floor, brown benchtop, flat-panel cabinets and white cabinets.
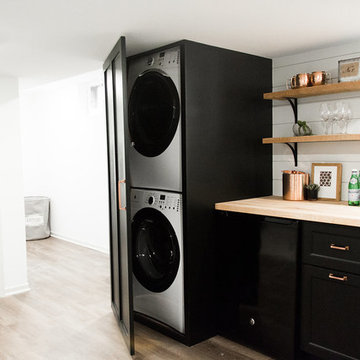
Laura Rae Photography
This is an example of a mid-sized transitional single-wall wet bar in Minneapolis with an undermount sink, shaker cabinets, black cabinets, wood benchtops, vinyl floors, brown floor, white splashback and timber splashback.
This is an example of a mid-sized transitional single-wall wet bar in Minneapolis with an undermount sink, shaker cabinets, black cabinets, wood benchtops, vinyl floors, brown floor, white splashback and timber splashback.

Sometimes what you’re looking for is right in your own backyard. This is what our Darien Reno Project homeowners decided as we launched into a full house renovation beginning in 2017. The project lasted about one year and took the home from 2700 to 4000 square feet.
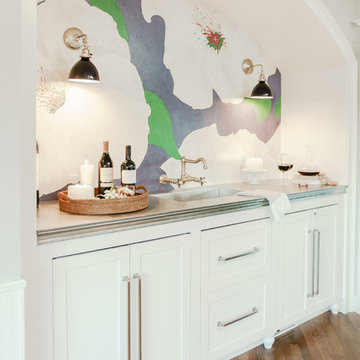
Andrea Pietrangeli
http://andrea.media/
This is an example of a small contemporary single-wall wet bar in Providence with an integrated sink, shaker cabinets, white cabinets, wood benchtops, multi-coloured splashback, medium hardwood floors, brown floor and brown benchtop.
This is an example of a small contemporary single-wall wet bar in Providence with an integrated sink, shaker cabinets, white cabinets, wood benchtops, multi-coloured splashback, medium hardwood floors, brown floor and brown benchtop.
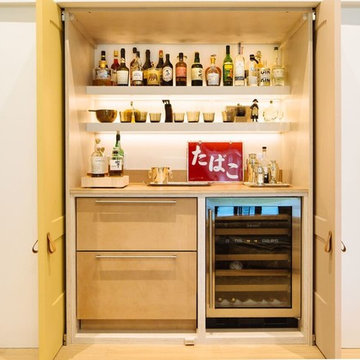
Inspiration for a small contemporary single-wall wet bar in San Diego with no sink, flat-panel cabinets, light wood cabinets, wood benchtops and light hardwood floors.
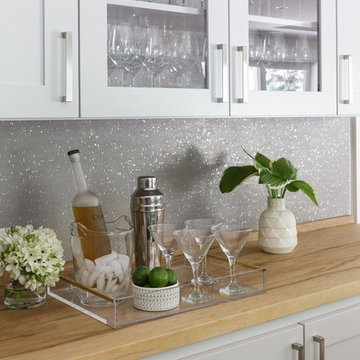
Inspiration for a mid-sized transitional single-wall wet bar in San Francisco with shaker cabinets, white cabinets, wood benchtops, grey splashback, no sink, light hardwood floors, brown floor and beige benchtop.
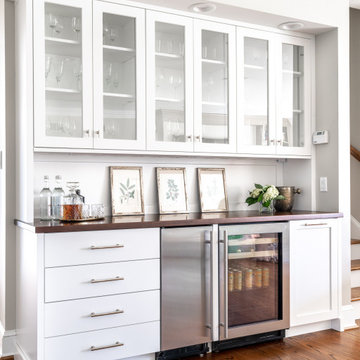
Custom Peruvian walnut wet bar designed by Jesse Jarrett of Jarrett Designs LLC. To learn more visit glumber.com
#glumber #Grothouse #JesseJarrett #JarrettDesignsLLC
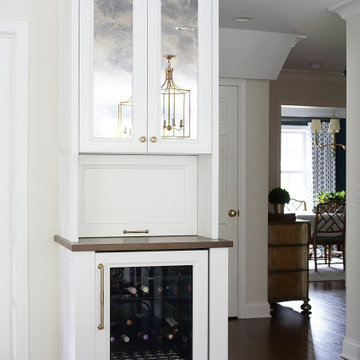
This home bar is included in the kitchen design and features a mini refrigerator with a glass door front as well as a hidden cabinet that lifts up to display liquor bottles and glassware.

Our Carmel design-build studio was tasked with organizing our client’s basement and main floor to improve functionality and create spaces for entertaining.
In the basement, the goal was to include a simple dry bar, theater area, mingling or lounge area, playroom, and gym space with the vibe of a swanky lounge with a moody color scheme. In the large theater area, a U-shaped sectional with a sofa table and bar stools with a deep blue, gold, white, and wood theme create a sophisticated appeal. The addition of a perpendicular wall for the new bar created a nook for a long banquette. With a couple of elegant cocktail tables and chairs, it demarcates the lounge area. Sliding metal doors, chunky picture ledges, architectural accent walls, and artsy wall sconces add a pop of fun.
On the main floor, a unique feature fireplace creates architectural interest. The traditional painted surround was removed, and dark large format tile was added to the entire chase, as well as rustic iron brackets and wood mantel. The moldings behind the TV console create a dramatic dimensional feature, and a built-in bench along the back window adds extra seating and offers storage space to tuck away the toys. In the office, a beautiful feature wall was installed to balance the built-ins on the other side. The powder room also received a fun facelift, giving it character and glitz.
---
Project completed by Wendy Langston's Everything Home interior design firm, which serves Carmel, Zionsville, Fishers, Westfield, Noblesville, and Indianapolis.
For more about Everything Home, see here: https://everythinghomedesigns.com/
To learn more about this project, see here:
https://everythinghomedesigns.com/portfolio/carmel-indiana-posh-home-remodel
White Home Bar Design Ideas with Wood Benchtops
1