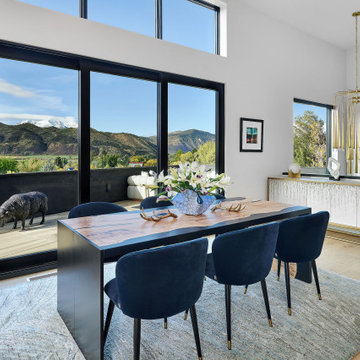77,074 White Home Design Photos
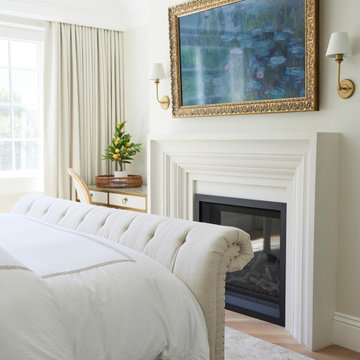
Inspiration for a large traditional master bedroom in Salt Lake City with white walls, light hardwood floors, a standard fireplace and a concrete fireplace surround.

The true testament to a modern kitchen is its minimalistic approach. This beautiful walnut kitchen is accented by the white high gloss cabinetry portrayed in both the main kitchen and prep kitchen.
We also included a walnut dry bar to make sure dinner parties had two separate areas for food presentation and drinks.
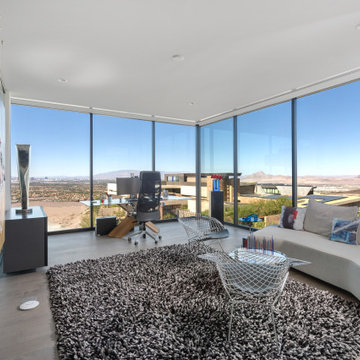
Inspiration for an expansive contemporary study room in Las Vegas with a freestanding desk and grey floor.

Interior Design By Designer and Broker Jessica Koltun Home | Selling Dallas Texas | blue subway tile, white custom vent hood, white oak floors, gold chandelier, sea salt mint green accent panel wall, marble, cloe tile bedrosians, herringbone, seagrass woven mirror, stainless steel appliances, open l shape kitchen, black horizontal straight stack makoto, blue hexagon floor, white shaker, california, contemporary, modern, coastal, waterfall island, floating shelves, brass gold shower faucet, penny
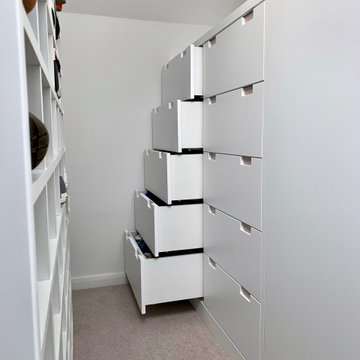
Compact walk in wardrobe with designated clothes hanging areas, drawers and shoe storage with bench seat. The walk In room also has a sloping ceiling and large Velux window.

Large scandinavian l-shaped utility room in Vancouver with a farmhouse sink, flat-panel cabinets, white cabinets, white splashback, white walls, a stacked washer and dryer, grey floor and white benchtop.

One wowee kitchen!
Designed for a family with Sri-Lankan and Singaporean heritage, the brief for this project was to create a Scandi-Asian styled kitchen.
The design features ‘Skog’ wall panelling, straw bar stools, open shelving, a sofia swing, a bar and an olive tree.

Modern new build overlooking the River Thames with oversized sliding glass facade for seamless indoor-outdoor living.
Large modern bathroom in Oxfordshire with flat-panel cabinets, white cabinets, a freestanding tub, a curbless shower, gray tile, an integrated sink, grey floor, an open shower, white benchtops, a niche, a double vanity and a floating vanity.
Large modern bathroom in Oxfordshire with flat-panel cabinets, white cabinets, a freestanding tub, a curbless shower, gray tile, an integrated sink, grey floor, an open shower, white benchtops, a niche, a double vanity and a floating vanity.

Primary and Guest en-suite remodel
Inspiration for an expansive transitional master bathroom in Boston with recessed-panel cabinets, medium wood cabinets, a corner shower, a bidet, beige tile, marble, blue walls, porcelain floors, an undermount sink, engineered quartz benchtops, beige floor, a hinged shower door, beige benchtops, a shower seat, a single vanity and a built-in vanity.
Inspiration for an expansive transitional master bathroom in Boston with recessed-panel cabinets, medium wood cabinets, a corner shower, a bidet, beige tile, marble, blue walls, porcelain floors, an undermount sink, engineered quartz benchtops, beige floor, a hinged shower door, beige benchtops, a shower seat, a single vanity and a built-in vanity.

This new home was built on an old lot in Dallas, TX in the Preston Hollow neighborhood. The new home is a little over 5,600 sq.ft. and features an expansive great room and a professional chef’s kitchen. This 100% brick exterior home was built with full-foam encapsulation for maximum energy performance. There is an immaculate courtyard enclosed by a 9' brick wall keeping their spool (spa/pool) private. Electric infrared radiant patio heaters and patio fans and of course a fireplace keep the courtyard comfortable no matter what time of year. A custom king and a half bed was built with steps at the end of the bed, making it easy for their dog Roxy, to get up on the bed. There are electrical outlets in the back of the bathroom drawers and a TV mounted on the wall behind the tub for convenience. The bathroom also has a steam shower with a digital thermostatic valve. The kitchen has two of everything, as it should, being a commercial chef's kitchen! The stainless vent hood, flanked by floating wooden shelves, draws your eyes to the center of this immaculate kitchen full of Bluestar Commercial appliances. There is also a wall oven with a warming drawer, a brick pizza oven, and an indoor churrasco grill. There are two refrigerators, one on either end of the expansive kitchen wall, making everything convenient. There are two islands; one with casual dining bar stools, as well as a built-in dining table and another for prepping food. At the top of the stairs is a good size landing for storage and family photos. There are two bedrooms, each with its own bathroom, as well as a movie room. What makes this home so special is the Casita! It has its own entrance off the common breezeway to the main house and courtyard. There is a full kitchen, a living area, an ADA compliant full bath, and a comfortable king bedroom. It’s perfect for friends staying the weekend or in-laws staying for a month.

Complete master bathroom remodel
Photo of a large modern master bathroom in Austin with recessed-panel cabinets, medium wood cabinets, a freestanding tub, a corner shower, a one-piece toilet, gray tile, porcelain tile, grey walls, porcelain floors, an undermount sink, engineered quartz benchtops, multi-coloured floor, a hinged shower door, white benchtops, a shower seat, a double vanity, a floating vanity, coffered and wallpaper.
Photo of a large modern master bathroom in Austin with recessed-panel cabinets, medium wood cabinets, a freestanding tub, a corner shower, a one-piece toilet, gray tile, porcelain tile, grey walls, porcelain floors, an undermount sink, engineered quartz benchtops, multi-coloured floor, a hinged shower door, white benchtops, a shower seat, a double vanity, a floating vanity, coffered and wallpaper.

Brand new 2-Story 3,100 square foot Custom Home completed in 2022. Designed by Arch Studio, Inc. and built by Brooke Shaw Builders.
This is an example of a mid-sized country 3/4 bathroom in San Francisco with shaker cabinets, green cabinets, an alcove shower, a one-piece toilet, white tile, ceramic tile, white walls, porcelain floors, an undermount sink, engineered quartz benchtops, white floor, a hinged shower door, white benchtops, a niche, a single vanity and a built-in vanity.
This is an example of a mid-sized country 3/4 bathroom in San Francisco with shaker cabinets, green cabinets, an alcove shower, a one-piece toilet, white tile, ceramic tile, white walls, porcelain floors, an undermount sink, engineered quartz benchtops, white floor, a hinged shower door, white benchtops, a niche, a single vanity and a built-in vanity.

Kitchen Perimeter Cabinetry to be Brookhaven I; Door style to be Vista Plastic; Finish to be Vertical Boardwalk High Pressured laminate; Interior to be White Vinyl; Hardware to be Inset Integrated Hardware from Brookhaven.
Kitchen Refrigerator Oven Wall Cabinetry to be Brookhaven I; Door style to be Vista Veneer; Finish to be Java on Cherry; Interior to be White Vinyl; Hardware to be Inset Integrated Hardware from Brookhaven.
Kitchen Island Cabinetry to be Brookhaven I; Door style to be Vista Plastic; Finish to be Vertical Gulf Shores High Pressured laminate; Interior to be White Vinyl; Hardware to be Inset Integrated Hardware from Brookhaven.
NOTE: Where Back painted glass is noted, finish is to be Matte White.
Kitchen Perimeter and Oven Wall countertops to be 3cm Caesarstone London Grey with 1 UM sink cut outs, eased edge and no backsplash.
Kitchen Island countertop to be 3cm Caesarstone Raven with 1 UM sink cut outs, eased edge and no backsplash.

Master bathroom featuring freestanding tub, white oak vanity and linen cabinet, large format porcelain tile with a concrete look. Brass fixtures and bronze hardware.
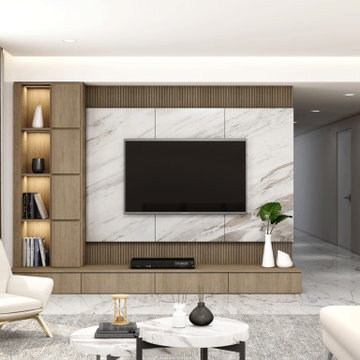
Stunning Bespoke Living Room Designs With a Character for Modern Homes.
So order your next personalised home furniture today! We have a unique collection of Glass Finish TV Units that will suit every living room. The storage features in the high TV units are so vivid that you can add and remove features according to the requirements.
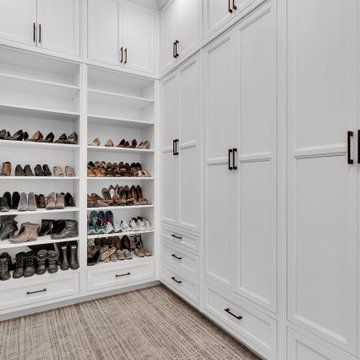
master closet with 10' ceilings and built-in cabinets to ceiling
Expansive modern women's walk-in wardrobe in Other with shaker cabinets, white cabinets, carpet and multi-coloured floor.
Expansive modern women's walk-in wardrobe in Other with shaker cabinets, white cabinets, carpet and multi-coloured floor.

Photo of a mid-sized contemporary master bathroom in Seattle with flat-panel cabinets, light wood cabinets, an alcove tub, a curbless shower, a two-piece toilet, gray tile, porcelain tile, grey walls, porcelain floors, an undermount sink, engineered quartz benchtops, grey floor, an open shower, white benchtops, an enclosed toilet, a double vanity, a floating vanity and vaulted.

This is an example of an expansive traditional u-shaped eat-in kitchen in Surrey with a drop-in sink, grey cabinets, marble benchtops, multi-coloured splashback, mosaic tile splashback, panelled appliances, porcelain floors, with island, grey floor and purple benchtop.
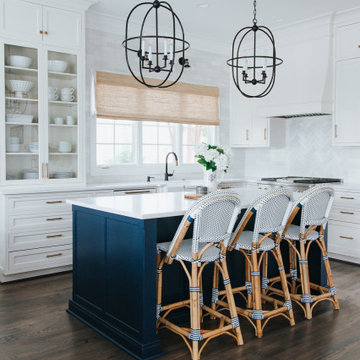
The kitchen island painted in Sherwin Williams, ""Navel", boldly contrasts the stark white perimeter cabinets. Visual Comfort's "Desmond Open Oval Lantern" in the aged iron finish monumentally hangs above.
77,074 White Home Design Photos
6



















