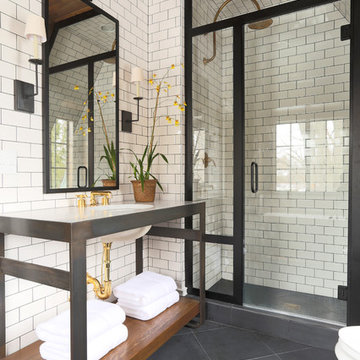Single Vanities 1,437 White Home Design Photos
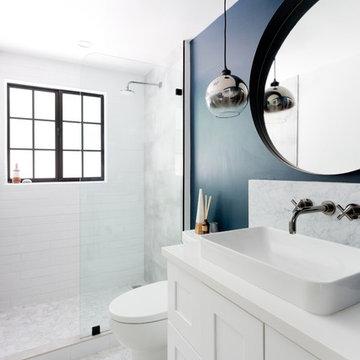
Photo of a small transitional 3/4 bathroom in Orange County with shaker cabinets, white cabinets, an alcove shower, a one-piece toilet, gray tile, white tile, marble, blue walls, marble floors, a vessel sink, engineered quartz benchtops, grey floor, an open shower and white benchtops.

Our clients had been in their home since the early 1980’s and decided it was time for some updates. We took on the kitchen, two bathrooms and a powder room.
This petite master bathroom primarily had storage and space planning challenges. Since the wife uses a larger bath down the hall, this bath is primarily the husband’s domain and was designed with his needs in mind. We started out by converting an existing alcove tub to a new shower since the tub was never used. The custom shower base and decorative tile are now visible through the glass shower door and help to visually elongate the small room. A Kohler tailored vanity provides as much storage as possible in a small space, along with a small wall niche and large medicine cabinet to supplement. “Wood” plank tile, specialty wall covering and the darker vanity and glass accents give the room a more masculine feel as was desired. Floor heating and 1 piece ceramic vanity top add a bit of luxury to this updated modern feeling space.
Designed by: Susan Klimala, CKD, CBD
Photography by: Michael Alan Kaskel
For more information on kitchen and bath design ideas go to: www.kitchenstudio-ge.com
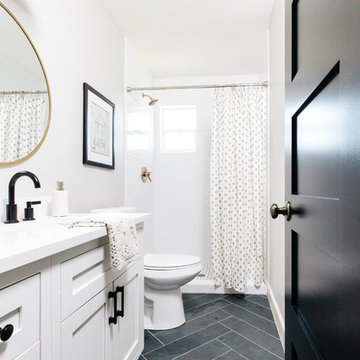
Inspiration for a transitional 3/4 bathroom in Phoenix with shaker cabinets, white cabinets, an alcove shower, white tile, subway tile, white walls, slate floors, an undermount sink, black floor and a shower curtain.
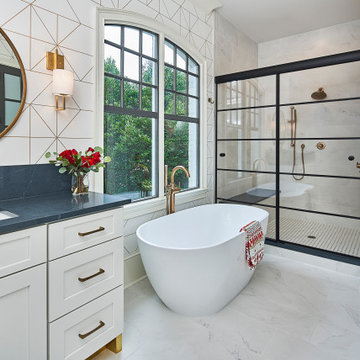
White and gold geometric wall paper pops against the marble-look porcelain tile, black quartz counters and brass accents. The black framed shower enclosure creates a modern look.
Winner of the 2019 NARI of Greater Charlotte Contractor of the Year Award for Best Interior Under $100k. © Lassiter Photography 2019
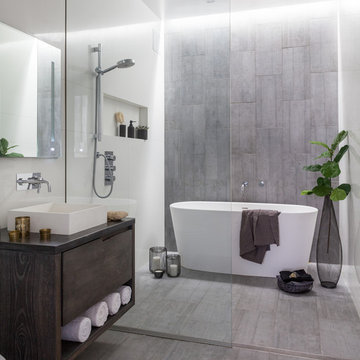
I custom designed this vanity out of zinc and wood. I wanted it to be space saving and float off of the floor. The tub and shower area are combined to create a wet room. the overhead rain shower and wall mounted fixtures provide a spa-like experience.
Photo: Seth Caplan
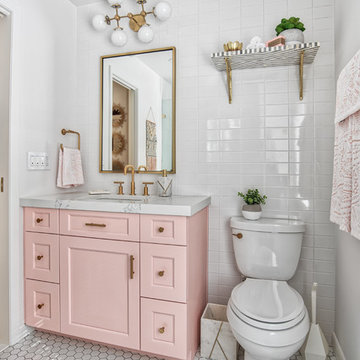
A different angle of this pink bathroom vanity and toilet with decorative shelf.
Photos by Chris Veith.
Design ideas for a mid-sized transitional master bathroom in New York with a two-piece toilet, white tile, subway tile, white walls, mosaic tile floors, white floor, white benchtops, recessed-panel cabinets and an undermount sink.
Design ideas for a mid-sized transitional master bathroom in New York with a two-piece toilet, white tile, subway tile, white walls, mosaic tile floors, white floor, white benchtops, recessed-panel cabinets and an undermount sink.
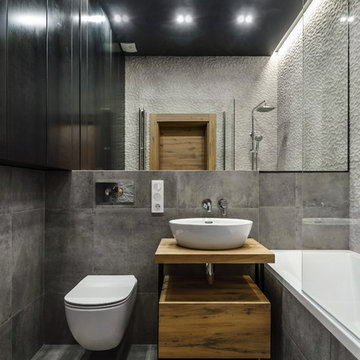
Брутальная ванная. Шкаф слева был изготовлен по эскизам студии - в нем прячется водонагреватель и коммуникации.
Design ideas for a mid-sized industrial 3/4 bathroom in Novosibirsk with flat-panel cabinets, medium wood cabinets, a shower/bathtub combo, a wall-mount toilet, gray tile, porcelain tile, porcelain floors, wood benchtops, grey floor, an alcove tub, a vessel sink, an open shower, brown benchtops and grey walls.
Design ideas for a mid-sized industrial 3/4 bathroom in Novosibirsk with flat-panel cabinets, medium wood cabinets, a shower/bathtub combo, a wall-mount toilet, gray tile, porcelain tile, porcelain floors, wood benchtops, grey floor, an alcove tub, a vessel sink, an open shower, brown benchtops and grey walls.

Photo Credit: Emily Redfield
Design ideas for a small traditional master bathroom in Denver with brown cabinets, a claw-foot tub, a shower/bathtub combo, white tile, subway tile, white walls, marble benchtops, grey floor, a shower curtain, white benchtops, an undermount sink and flat-panel cabinets.
Design ideas for a small traditional master bathroom in Denver with brown cabinets, a claw-foot tub, a shower/bathtub combo, white tile, subway tile, white walls, marble benchtops, grey floor, a shower curtain, white benchtops, an undermount sink and flat-panel cabinets.
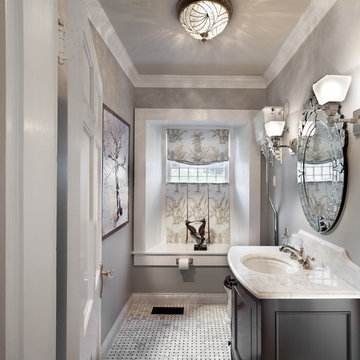
Design by Carol Luke.
Breakdown of the room:
Benjamin Moore HC 105 is on both the ceiling & walls. The darker color on the ceiling works b/c of the 10 ft height coupled w/the west facing window, lighting & white trim.
Trim Color: Benj Moore Decorator White.
Vanity is Wood-Mode Fine Custom Cabinetry: Wood-Mode Essex Recessed Door Style, Black Forest finish on cherry
Countertop/Backsplash - Franco’s Marble Shop: Calacutta Gold marble
Undermount Sink - Kohler “Devonshire”
Tile- Mosaic Tile: baseboards - polished Arabescato base moulding, Arabescato Black Dot basketweave
Crystal Ceiling light- Elk Lighting “Renaissance’
Sconces - Bellacor: “Normandie”, polished Nickel
Faucet - Kallista: “Tuxedo”, polished nickel
Mirror - Afina: “Radiance Venetian”
Toilet - Barclay: “Victoria High Tank”, white w/satin nickel trim & pull chain
Photo by Morgan Howarth.
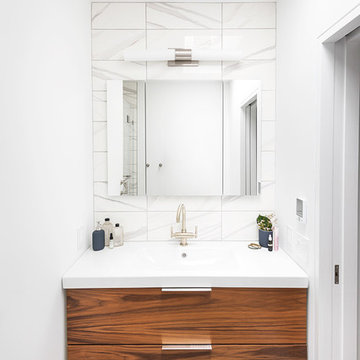
Embracing small-space thinking, the clients skipped the ‘required’ double master sinks for a wide single vanity in luxurious walnut, with a new skylight above. The extra space is put to good use as a laundry room in the hall.
Floor: Doge mosaic, Artistic Tile.
Walls: Scenes in matte white, Mosa.
Plumbing: Hansgrohe Metris S in brushed nickel.
Light: Schoolhouse electric.
Vanity: Nameeks
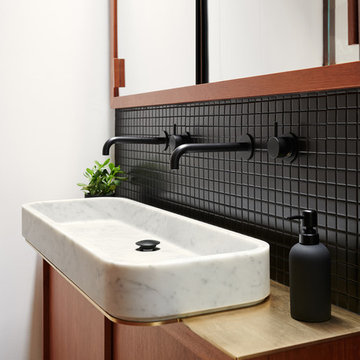
Jean Bai/Konstrukt Photo
Inspiration for a small contemporary bathroom in San Francisco with flat-panel cabinets, medium wood cabinets, black tile, ceramic tile, white walls, a vessel sink, wood benchtops and brown benchtops.
Inspiration for a small contemporary bathroom in San Francisco with flat-panel cabinets, medium wood cabinets, black tile, ceramic tile, white walls, a vessel sink, wood benchtops and brown benchtops.
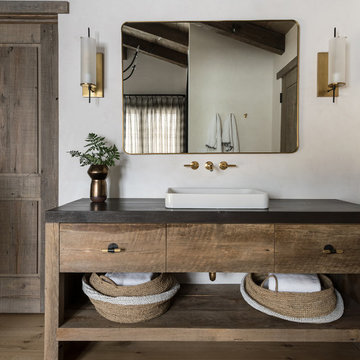
Design ideas for a country bathroom in Other with medium wood cabinets, white walls, medium hardwood floors, a vessel sink, brown floor, black benchtops and flat-panel cabinets.
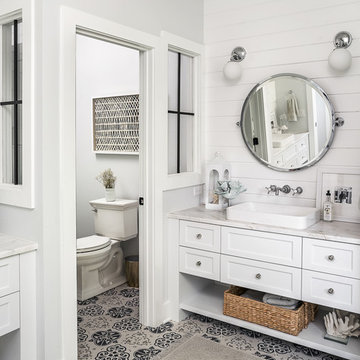
Photo of a country master bathroom in Chicago with shaker cabinets, white cabinets, a two-piece toilet, white walls, cement tiles, a vessel sink, multi-coloured floor, white benchtops and an enclosed toilet.
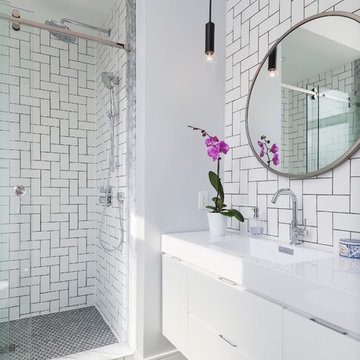
Design ideas for a small contemporary master bathroom in Toronto with flat-panel cabinets, white cabinets, white tile, subway tile, white walls, marble floors, an integrated sink, an alcove shower and a sliding shower screen.
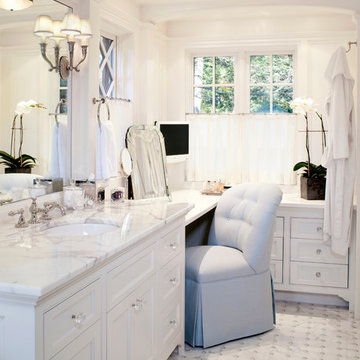
Vanity area in the master bathroom. "Curved elliptical beams divide the ceilings in the his and her master bathrooms to define the smaller spaces, and built-ins maximize storage space. Radiant heating in the floor is topped by custom ceramic tiles" KJ Fields
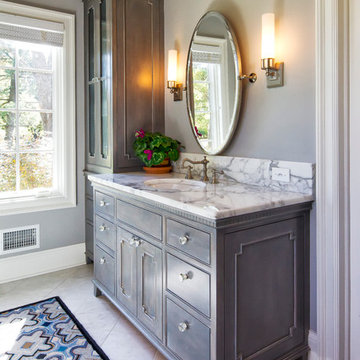
His vanity with custom cabinetry including reeded glass tall cabinet, marble counter, and glass knobs.
Weigley Photography
Design ideas for a traditional master bathroom in New York with marble benchtops, grey cabinets, beaded inset cabinets, a freestanding tub, grey walls, marble floors and white benchtops.
Design ideas for a traditional master bathroom in New York with marble benchtops, grey cabinets, beaded inset cabinets, a freestanding tub, grey walls, marble floors and white benchtops.
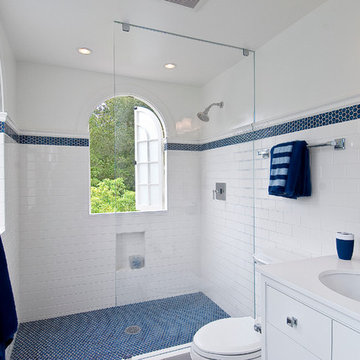
TMD custom designed Bathroom.
Design ideas for a traditional bathroom in San Francisco with blue floor.
Design ideas for a traditional bathroom in San Francisco with blue floor.
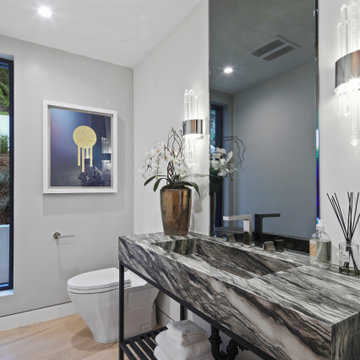
Contemporary powder room in Los Angeles with grey walls, medium hardwood floors, an integrated sink, brown floor, grey benchtops and a freestanding vanity.
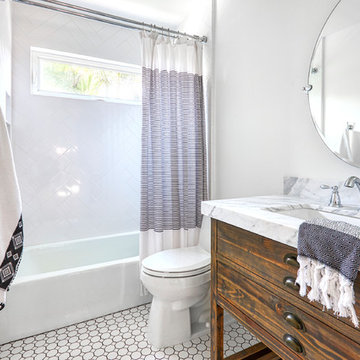
Photo of a country bathroom in Orange County with medium wood cabinets, an alcove tub, a shower/bathtub combo, a one-piece toilet, white tile, ceramic tile, white walls, ceramic floors, an undermount sink, marble benchtops, a shower curtain, white benchtops and flat-panel cabinets.
Single Vanities 1,437 White Home Design Photos
1



















