Clerestory Windows 954 White Home Design Photos
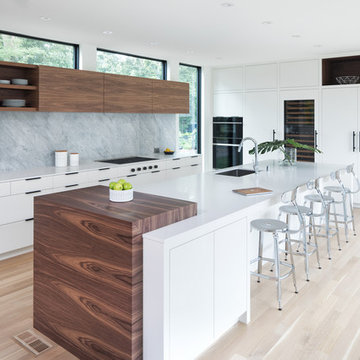
Contemporary kitchen in Minneapolis with an undermount sink, flat-panel cabinets, white cabinets, quartz benchtops, grey splashback, marble splashback, panelled appliances, light hardwood floors, with island, white benchtop and beige floor.
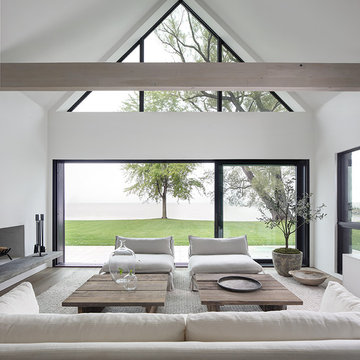
Modern open concept living room in Milwaukee with white walls, light hardwood floors, a standard fireplace and a plaster fireplace surround.
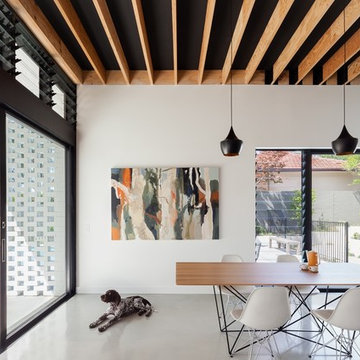
Katherine Lu
Design ideas for a contemporary open plan dining in Sydney with white walls.
Design ideas for a contemporary open plan dining in Sydney with white walls.
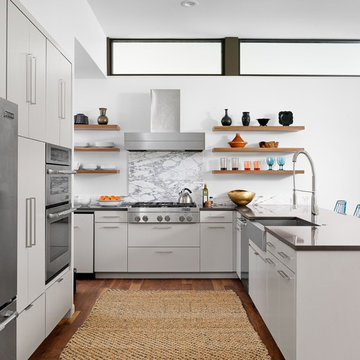
Casey Dunn
Inspiration for a midcentury u-shaped eat-in kitchen in Austin with a farmhouse sink, flat-panel cabinets, grey cabinets, quartzite benchtops, stone slab splashback, stainless steel appliances, medium hardwood floors and a peninsula.
Inspiration for a midcentury u-shaped eat-in kitchen in Austin with a farmhouse sink, flat-panel cabinets, grey cabinets, quartzite benchtops, stone slab splashback, stainless steel appliances, medium hardwood floors and a peninsula.
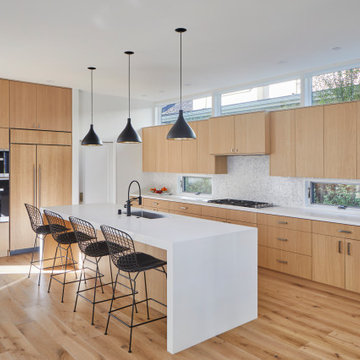
Contemporary l-shaped kitchen in San Francisco with an undermount sink, beaded inset cabinets, medium wood cabinets, white splashback, mosaic tile splashback, panelled appliances, medium hardwood floors, brown floor and white benchtop.
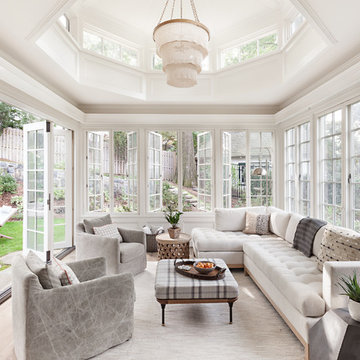
This is an example of a large traditional sunroom in New York with light hardwood floors, no fireplace, a standard ceiling and brown floor.
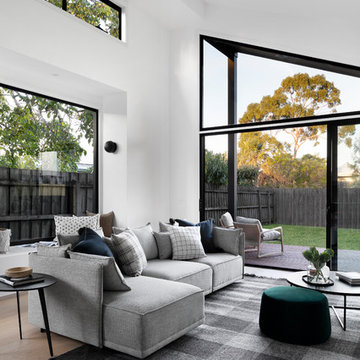
This is an example of a contemporary open concept living room in Melbourne with white walls, light hardwood floors and beige floor.
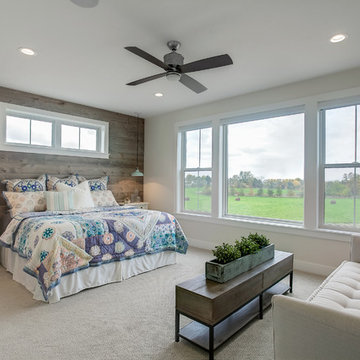
This is an example of a country bedroom in Grand Rapids with white walls, carpet and beige floor.
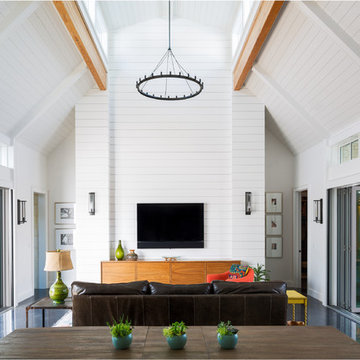
Inspiration for a country open concept living room in Other with white walls, concrete floors, a wall-mounted tv and grey floor.
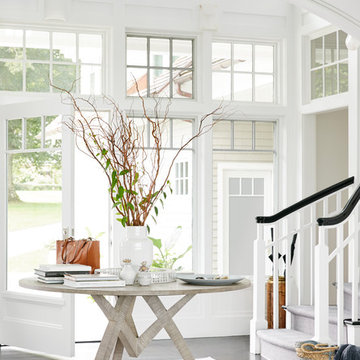
Beach style foyer in Providence with white walls, dark hardwood floors and brown floor.
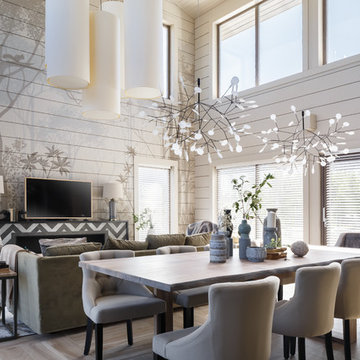
Дизайн Екатерина Шубина
Ольга Гусева
Марина Курочкина
фото-Иван Сорокин
Inspiration for a mid-sized contemporary open plan dining in Saint Petersburg with grey walls, porcelain floors and beige floor.
Inspiration for a mid-sized contemporary open plan dining in Saint Petersburg with grey walls, porcelain floors and beige floor.
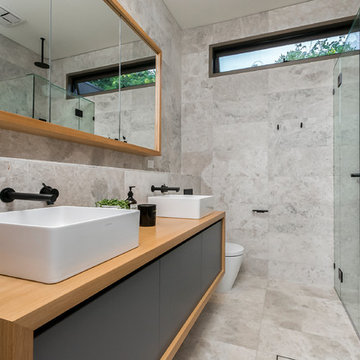
Design ideas for a contemporary master bathroom in Geelong with flat-panel cabinets, grey cabinets, a freestanding tub, a corner shower, a two-piece toilet, beige tile, gray tile, grey walls, a vessel sink, wood benchtops, grey floor and a hinged shower door.
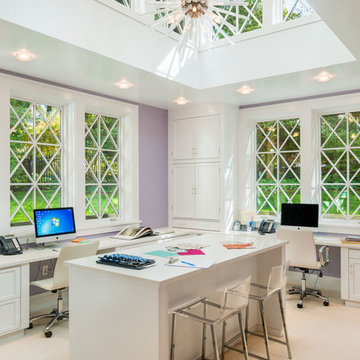
Tom Crane Photography
Photo of a transitional home studio in Philadelphia with purple walls, carpet, a built-in desk and beige floor.
Photo of a transitional home studio in Philadelphia with purple walls, carpet, a built-in desk and beige floor.
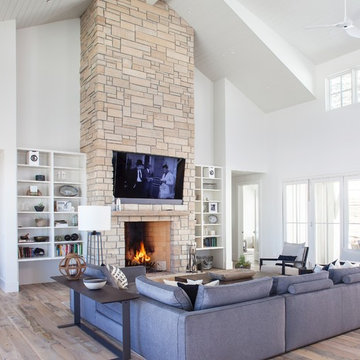
This is an example of a country open concept living room in Denver with white walls, medium hardwood floors, a standard fireplace, a stone fireplace surround, a wall-mounted tv and brown floor.
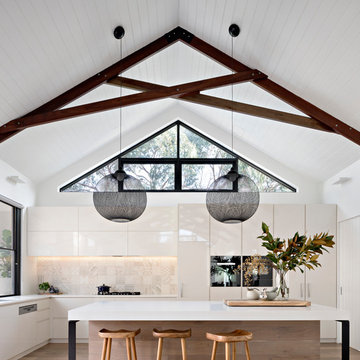
Tatjana Plitt
Photo of a mid-sized contemporary l-shaped kitchen in Melbourne with flat-panel cabinets, white cabinets, beige splashback, medium hardwood floors, brown floor, an undermount sink, panelled appliances and with island.
Photo of a mid-sized contemporary l-shaped kitchen in Melbourne with flat-panel cabinets, white cabinets, beige splashback, medium hardwood floors, brown floor, an undermount sink, panelled appliances and with island.
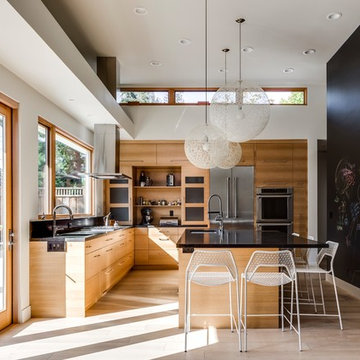
Photo of a large contemporary l-shaped eat-in kitchen in San Francisco with an undermount sink, flat-panel cabinets, medium wood cabinets, black splashback, stainless steel appliances, light hardwood floors, with island, beige floor and black benchtop.
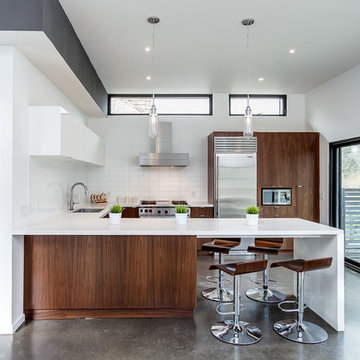
Listing Realtor: Geoffrey Grace
Photographer: Rob Howloka at Birdhouse Media
Photo of a mid-sized contemporary u-shaped open plan kitchen in Toronto with an undermount sink, flat-panel cabinets, dark wood cabinets, white splashback, stainless steel appliances, concrete floors, a peninsula, grey floor, solid surface benchtops, ceramic splashback and white benchtop.
Photo of a mid-sized contemporary u-shaped open plan kitchen in Toronto with an undermount sink, flat-panel cabinets, dark wood cabinets, white splashback, stainless steel appliances, concrete floors, a peninsula, grey floor, solid surface benchtops, ceramic splashback and white benchtop.
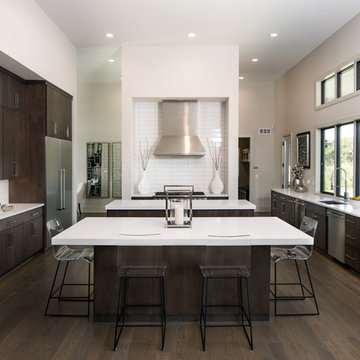
Shane Organ Photo
Photo of a large contemporary u-shaped open plan kitchen in Wichita with an undermount sink, flat-panel cabinets, dark wood cabinets, white splashback, stainless steel appliances, dark hardwood floors, multiple islands, solid surface benchtops and porcelain splashback.
Photo of a large contemporary u-shaped open plan kitchen in Wichita with an undermount sink, flat-panel cabinets, dark wood cabinets, white splashback, stainless steel appliances, dark hardwood floors, multiple islands, solid surface benchtops and porcelain splashback.
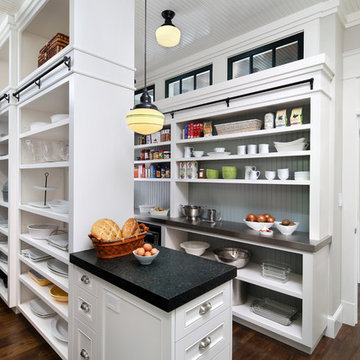
Bernard Andre
Photo of a large traditional l-shaped kitchen pantry in San Francisco with white cabinets, dark hardwood floors, a farmhouse sink, recessed-panel cabinets, granite benchtops, white splashback, subway tile splashback, black appliances, with island and brown floor.
Photo of a large traditional l-shaped kitchen pantry in San Francisco with white cabinets, dark hardwood floors, a farmhouse sink, recessed-panel cabinets, granite benchtops, white splashback, subway tile splashback, black appliances, with island and brown floor.
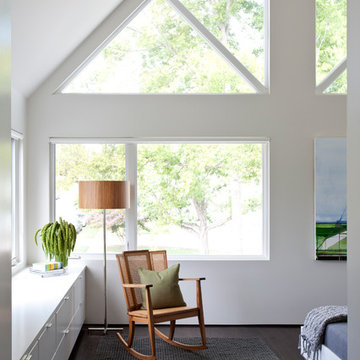
Photo of a mid-sized contemporary master bedroom in Little Rock with white walls and dark hardwood floors.
Clerestory Windows 954 White Home Design Photos
1


















