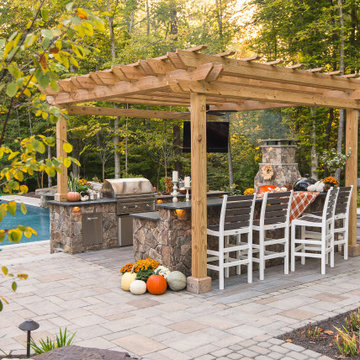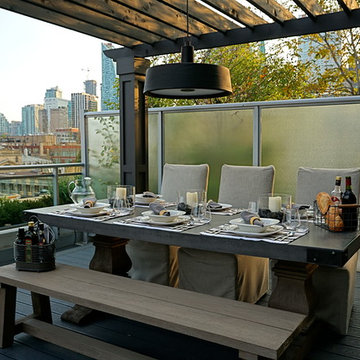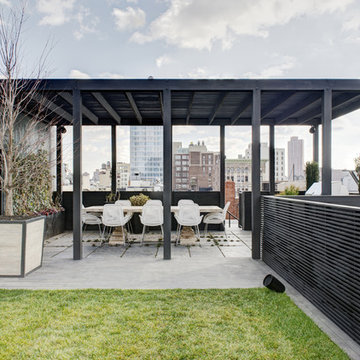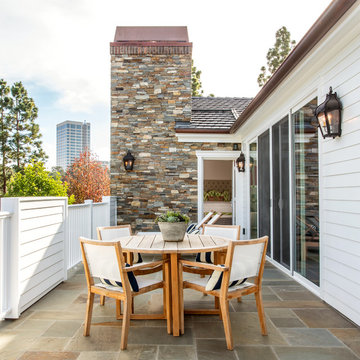Alfresco Dining 215 White Home Design Photos
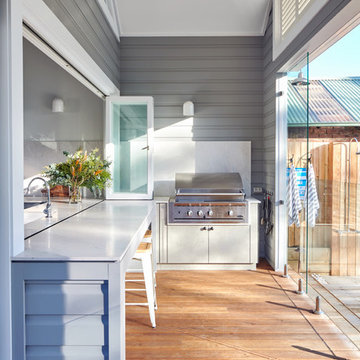
Mark Wilson
Photo of a transitional verandah in Sydney with decking and a roof extension.
Photo of a transitional verandah in Sydney with decking and a roof extension.
![LAKEVIEW [reno]](https://st.hzcdn.com/fimgs/7b21a6f70a34750b_7884-w360-h360-b0-p0--.jpg)
© Greg Riegler
Large traditional backyard deck in Other with a roof extension.
Large traditional backyard deck in Other with a roof extension.
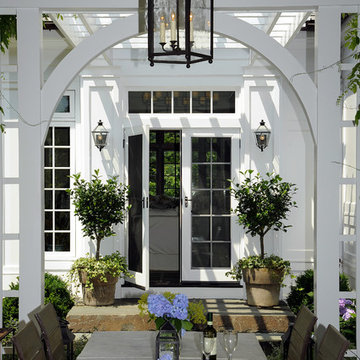
Carol Kurth Architecture, PC , Peter Krupenye Photography
This is an example of a large traditional backyard patio in New York with a roof extension and a fire feature.
This is an example of a large traditional backyard patio in New York with a roof extension and a fire feature.
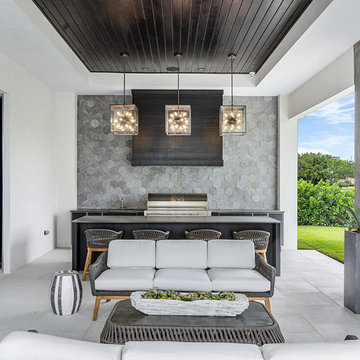
Photo of a beach style backyard patio in Other with concrete pavers and a roof extension.
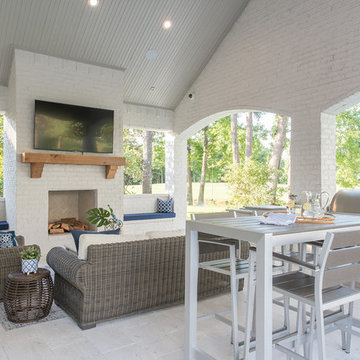
Large beach style backyard patio in Houston with tile and a roof extension.
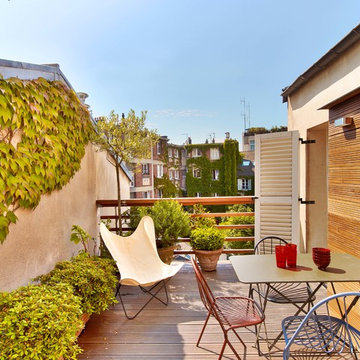
Photos : Eric Laignel
Mid-sized contemporary rooftop and rooftop deck in Paris with a container garden and no cover.
Mid-sized contemporary rooftop and rooftop deck in Paris with a container garden and no cover.
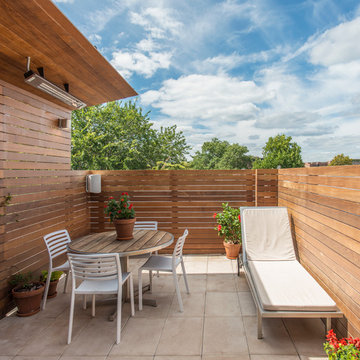
Michael K. Wilkinson
Small contemporary rooftop and rooftop deck in DC Metro with a container garden.
Small contemporary rooftop and rooftop deck in DC Metro with a container garden.
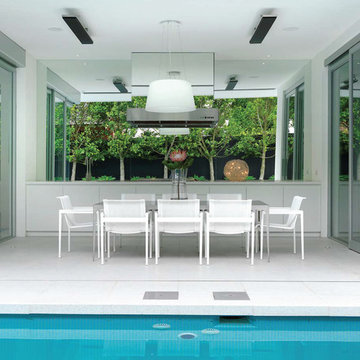
The design of this new four bedroom house provides a strong contemporary presence but also maintains a very private face to the street. Composed of simple elements, the ground floor is largely glass overhung by the first floor balconies framed in white, creating deep shadows at both levels. Adjustable white louvred screens to all balconies control sunlight and privacy, while maintaining the connection between inside and out.
Following a minimalist aesthetic, the building is almost totally white internally and externally, with small splashes of colour provided by furnishings and the vivid aqua pool that is visible from most rooms.
Parallel with the central hallway is the stair, seemingly cut from a block of white terrazzo. It glows with light from above, illuminating the sheets of glass suspended from the ceiling forming the balustrade.
The view from the central kitchen and family living areas is dominated by the pool. The long north facing terrace and garden become part of the house, multiplying the light within these rooms. The first floor contains bedrooms and a living area, all with direct access to balconies to the front or side overlooking the pool, which also provide shade for the ground floor windows.
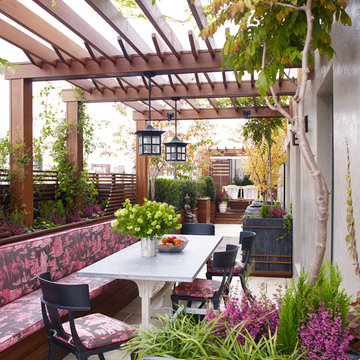
Photo: William Waldron
Inspiration for a contemporary rooftop and rooftop deck in New York with a pergola.
Inspiration for a contemporary rooftop and rooftop deck in New York with a pergola.
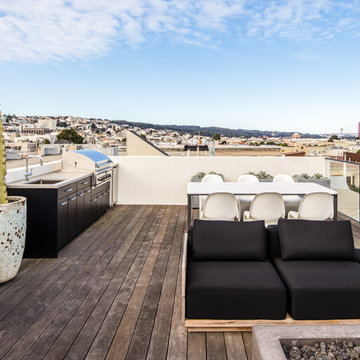
Design by Studio Revolution
Photography by Thomas Kuoh
Photo of a contemporary rooftop and rooftop deck in San Francisco with an outdoor kitchen and no cover.
Photo of a contemporary rooftop and rooftop deck in San Francisco with an outdoor kitchen and no cover.

Architecte: Frédérique Pyra Legon
Photographe: Pierre Jean Verger
This is an example of a large contemporary backyard deck in Marseille with no cover.
This is an example of a large contemporary backyard deck in Marseille with no cover.
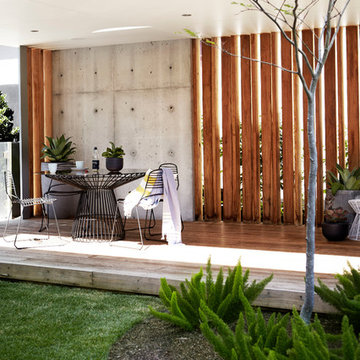
Courtyard style garden with exposed concrete and timber cabana. The swimming pool is tiled with a white sandstone, This courtyard garden design shows off a great mixture of materials and plant species. Courtyard gardens are one of our specialties. This Garden was designed by Michael Cooke Garden Design. Effective courtyard garden is about keeping the design of the courtyard simple. Small courtyard gardens such as this coastal garden in Clovelly are about keeping the design simple.
The swimming pool is tiled internally with a really dark mosaic tile which contrasts nicely with the sandstone coping around the pool.
The cabana is a cool mixture of free form concrete, Spotted Gum vertical slats and a lined ceiling roof. The flooring is also Spotted Gum to tie in with the slats.
Photos by Natalie Hunfalvay
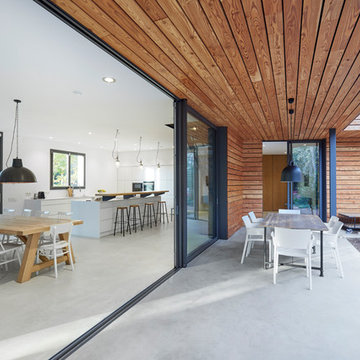
STARP ESTUDI
This is an example of a contemporary verandah in Other with concrete slab and a roof extension.
This is an example of a contemporary verandah in Other with concrete slab and a roof extension.
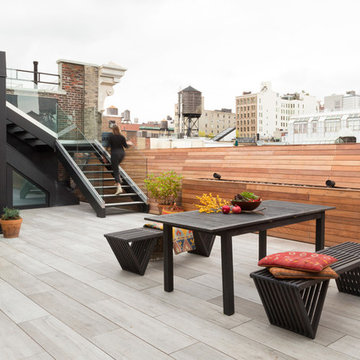
Black Venetian Plaster With Custom Metal Brise Soleil and Ipe Planters. ©Arko Photo.
Design ideas for an industrial rooftop and rooftop deck in New York with no cover.
Design ideas for an industrial rooftop and rooftop deck in New York with no cover.
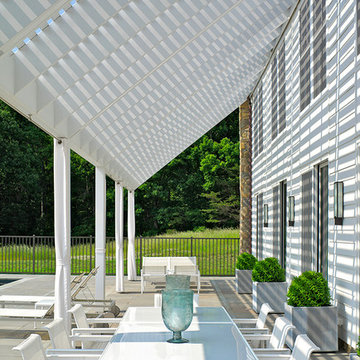
Roger Foley
Photo of a modern patio in Richmond with a pergola and natural stone pavers.
Photo of a modern patio in Richmond with a pergola and natural stone pavers.
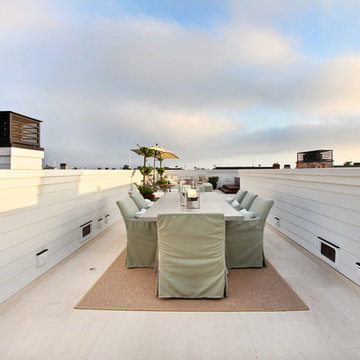
Newly constructed Custom home. Bayshore Drive, Newport beach Ca.
Design ideas for a beach style rooftop and rooftop deck in Orange County with no cover.
Design ideas for a beach style rooftop and rooftop deck in Orange County with no cover.
Alfresco Dining 215 White Home Design Photos
1



















