White Doors 1,005 White Home Design Photos
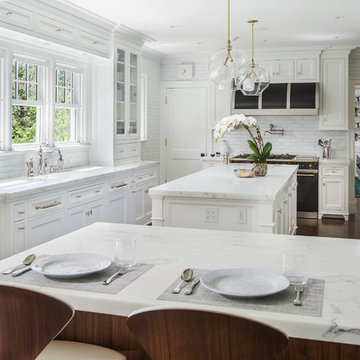
Jon Wallen
Inspiration for a large traditional l-shaped eat-in kitchen in New York with recessed-panel cabinets, white cabinets, white splashback, black appliances, dark hardwood floors, with island, a single-bowl sink, marble benchtops and subway tile splashback.
Inspiration for a large traditional l-shaped eat-in kitchen in New York with recessed-panel cabinets, white cabinets, white splashback, black appliances, dark hardwood floors, with island, a single-bowl sink, marble benchtops and subway tile splashback.
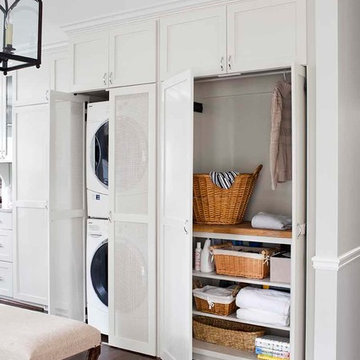
Jeff Herr
This is an example of a mid-sized transitional laundry room in Atlanta with shaker cabinets, grey cabinets, white splashback, subway tile splashback, medium hardwood floors and wood benchtops.
This is an example of a mid-sized transitional laundry room in Atlanta with shaker cabinets, grey cabinets, white splashback, subway tile splashback, medium hardwood floors and wood benchtops.
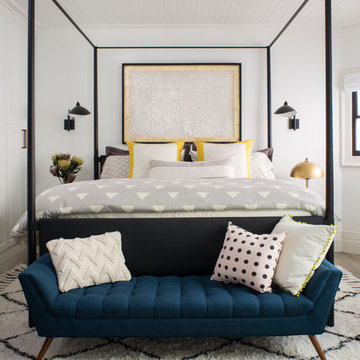
Meghan Bob Photography
Expansive transitional guest bedroom in Los Angeles with white walls, medium hardwood floors, grey floor and no fireplace.
Expansive transitional guest bedroom in Los Angeles with white walls, medium hardwood floors, grey floor and no fireplace.
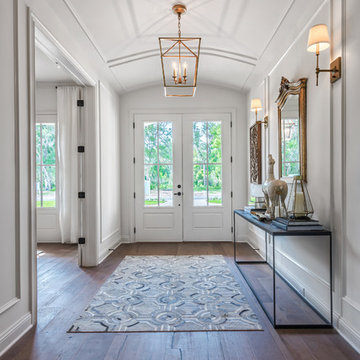
Designed and Built by: Cottage Home Company
Photographed by: Kyle Caldabaugh of Level Exposure
Inspiration for a transitional foyer in Jacksonville with white walls, dark hardwood floors, a double front door and a white front door.
Inspiration for a transitional foyer in Jacksonville with white walls, dark hardwood floors, a double front door and a white front door.
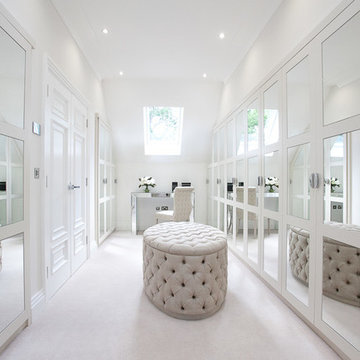
www.louisebushellphotography.co.uk
Inspiration for a large traditional women's dressing room in Berkshire with white cabinets and carpet.
Inspiration for a large traditional women's dressing room in Berkshire with white cabinets and carpet.
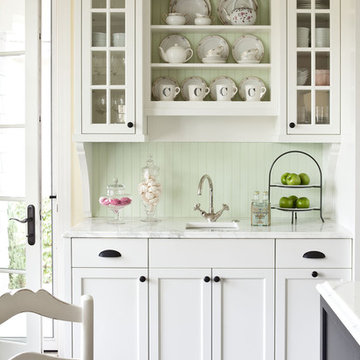
Martha O'Hara Interiors, Interior Design | REFINED LLC, Builder | Troy Thies Photography | Shannon Gale, Photo Styling
This is an example of a mid-sized traditional kitchen in Minneapolis with an undermount sink, white cabinets, marble benchtops, green splashback and glass-front cabinets.
This is an example of a mid-sized traditional kitchen in Minneapolis with an undermount sink, white cabinets, marble benchtops, green splashback and glass-front cabinets.
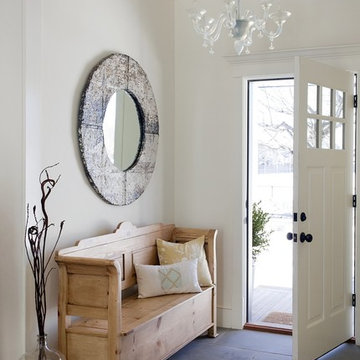
2011 EcoHome Design Award Winner
Key to the successful design were the homeowner priorities of family health, energy performance, and optimizing the walk-to-town construction site. To maintain health and air quality, the home features a fresh air ventilation system with energy recovery, a whole house HEPA filtration system, radiant & radiator heating distribution, and low/no VOC materials. The home’s energy performance focuses on passive heating/cooling techniques, natural daylighting, an improved building envelope, and efficient mechanical systems, collectively achieving overall energy performance of 50% better than code. To address the site opportunities, the home utilizes a footprint that maximizes southern exposure in the rear while still capturing the park view in the front.
ZeroEnergy Design | Green Architecture & Mechanical Design
www.ZeroEnergy.com
Kauffman Tharp Design | Interior Design
www.ktharpdesign.com
Photos by Eric Roth
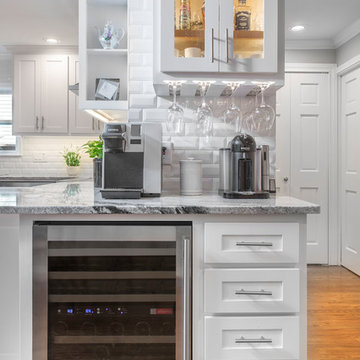
Our designers also included a small column of built-in shelving on the side of the cabinetry in the kitchen, facing the dining room, creating the perfect spot for our clients to display decorative trinkets. This little detail adds visual interest to the coffee station while providing our clients with an area they can customize year-round. The glass-front upper cabinets also act as a customizable display case, as we included LED backlighting on the inside – perfect for coffee cups, wine glasses, or decorative glassware.
Final photos by Impressia Photography.
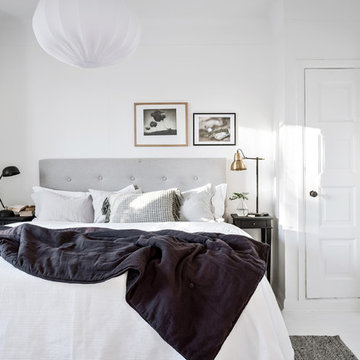
Bjurfors.se/SE360
This is an example of a small scandinavian master bedroom in Gothenburg with white walls, painted wood floors and white floor.
This is an example of a small scandinavian master bedroom in Gothenburg with white walls, painted wood floors and white floor.
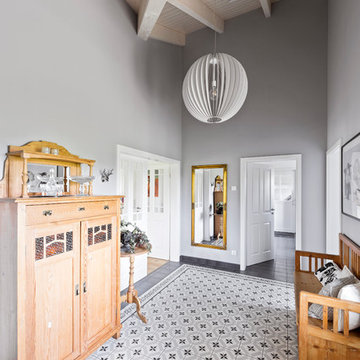
sebastian kolm architekturfotografie Holzmöbel
Mid-sized country hallway in Nuremberg with grey walls, porcelain floors and grey floor.
Mid-sized country hallway in Nuremberg with grey walls, porcelain floors and grey floor.
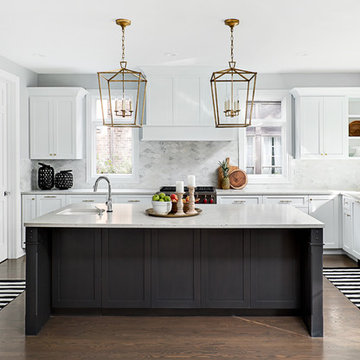
Inspiration for a transitional u-shaped kitchen in Chicago with a farmhouse sink, shaker cabinets, white cabinets, white splashback, marble splashback, panelled appliances, dark hardwood floors, with island and brown floor.
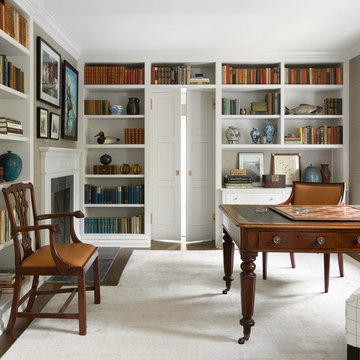
Custom cabinetry by Warmington & North
Architect: Hoedemaker Pfeiffer
Photography: Haris Kenjar
Traditional home office in Seattle with a library, a standard fireplace and a freestanding desk.
Traditional home office in Seattle with a library, a standard fireplace and a freestanding desk.
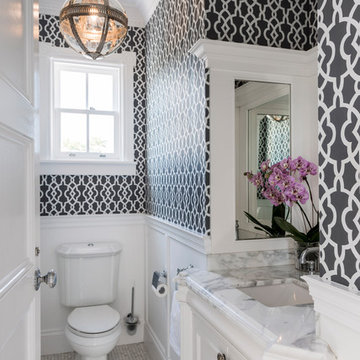
Photo of a traditional powder room in Brisbane with recessed-panel cabinets, white cabinets, a two-piece toilet, mosaic tile floors, an undermount sink and grey floor.
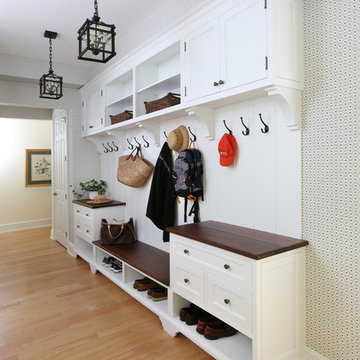
This is an example of a traditional mudroom in Philadelphia with multi-coloured walls, light hardwood floors and beige floor.
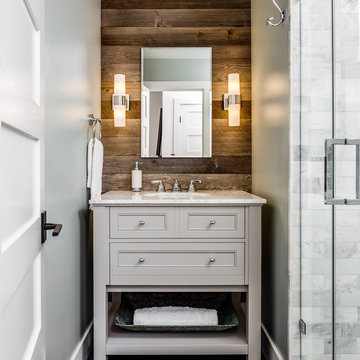
Photo by: Christopher Stark Photography
Small country 3/4 bathroom in San Francisco with shaker cabinets, light wood cabinets, a freestanding tub, gray tile, stone tile, grey walls, marble benchtops, an alcove shower, an undermount sink, a hinged shower door and grey floor.
Small country 3/4 bathroom in San Francisco with shaker cabinets, light wood cabinets, a freestanding tub, gray tile, stone tile, grey walls, marble benchtops, an alcove shower, an undermount sink, a hinged shower door and grey floor.
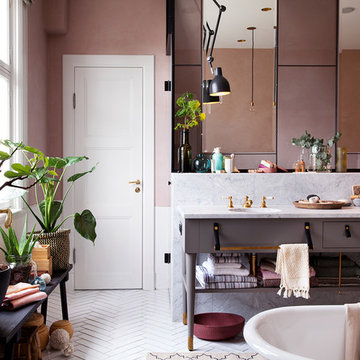
Sanna Lindberg
Design ideas for a large contemporary master bathroom in Stockholm with grey cabinets, white tile, pink walls, ceramic floors, marble benchtops, an undermount sink and flat-panel cabinets.
Design ideas for a large contemporary master bathroom in Stockholm with grey cabinets, white tile, pink walls, ceramic floors, marble benchtops, an undermount sink and flat-panel cabinets.
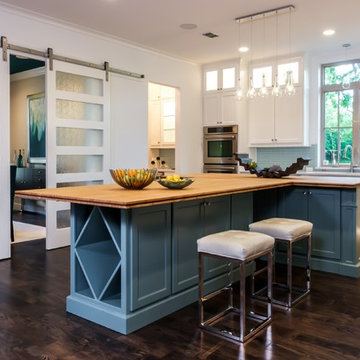
An airy and light feeling inhabits this kitchen from the white walls to the white cabinets to the bamboo countertop and to the contemporary glass pendant lighting. Glass subway tile serves as the backsplash with an accent of organic leaf shaped glass tile over the cooktop. The island is a two part system that has one stationary piece closes to the window shown here and a movable piece running parallel to the dining room on the left. The movable piece may be moved around for different uses or a breakfast table can take its place instead. LED lighting is placed under the cabinets at the toe kick for a night light effect. White leather counter stools are housed under the island for convenient seating.
Michael Hunter Photography
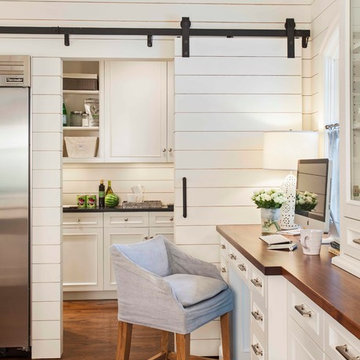
Jim Scmid
Design ideas for a traditional kitchen in Charlotte with stainless steel appliances and medium hardwood floors.
Design ideas for a traditional kitchen in Charlotte with stainless steel appliances and medium hardwood floors.
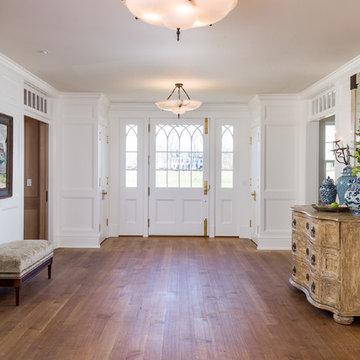
Photographed by Karol Steczkowski
This is an example of a mid-sized beach style front door in Los Angeles with white walls, a single front door, a white front door, medium hardwood floors and brown floor.
This is an example of a mid-sized beach style front door in Los Angeles with white walls, a single front door, a white front door, medium hardwood floors and brown floor.
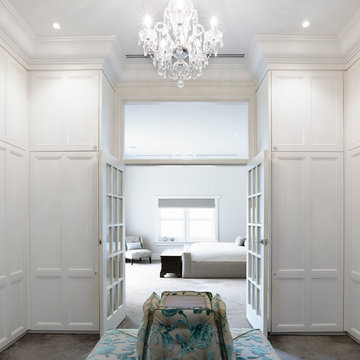
Derek Swalwell - www.derekswalwell.com
Photo of a mid-sized traditional gender-neutral dressing room in Melbourne with recessed-panel cabinets, white cabinets and carpet.
Photo of a mid-sized traditional gender-neutral dressing room in Melbourne with recessed-panel cabinets, white cabinets and carpet.
White Doors 1,005 White Home Design Photos
1


















