Small Space Design 1,310 White Home Design Photos
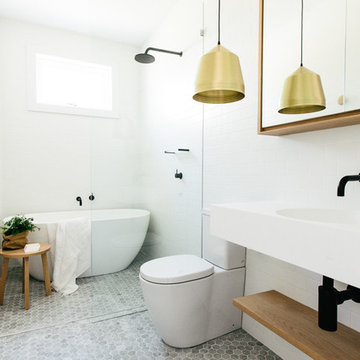
Caroline McCredie
Design ideas for a small scandinavian bathroom in Sydney with white walls and white tile.
Design ideas for a small scandinavian bathroom in Sydney with white walls and white tile.
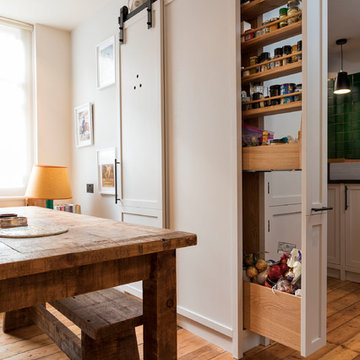
Central storage unit that comprises of a bespoke pull-out larder system and hoses the integrated fridge/freezer and further storage behind the top hung sliding door.
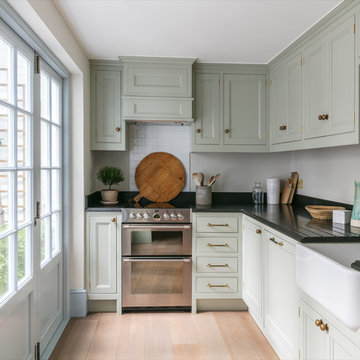
We designed this bespoke hand-made galley kitchen, which allows the client to make the best use of the space and have something high quality that will last forever. The brass accents including the brass bridge tap adds warmth to the space. We knocked open that wall to put in wall-to-wall bi-folding doors so you can have an indoor-outdoor kitchen (when the weather is good!) to enlarge the space. Photographer: Nick George
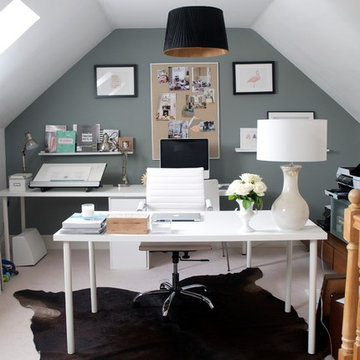
Using a warm grey as a background, I turned to Ikea for the desk and work surface. A cowhide brings warmth to the space.
Inspiration for a small transitional study room in Berkshire with grey walls, no fireplace and a freestanding desk.
Inspiration for a small transitional study room in Berkshire with grey walls, no fireplace and a freestanding desk.
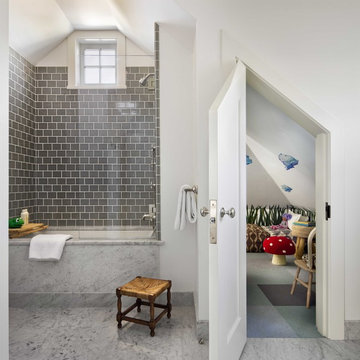
Inspiration for a mid-sized beach style kids bathroom in Boston with a shower/bathtub combo, gray tile, an undermount tub, white walls, marble floors and grey floor.
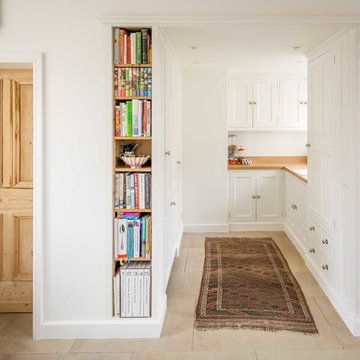
The owners of this beautiful Georgian property have been renovating for over two years with one distinct aim: to transform their house from boring bricks and mortar into an entirely original home.
They wanted a kitchen that was sleek and stylish, but entirely open to put their own personal stamp on. All the units are hand-crafted from Quebec Yellow Timber and painted in Farrow & Ball ‘White’ to create a crisp, clean canvas for this modern couple. Warm English Oak worktops inject a sense of cheer and avoid the clinical feel that can accompany white installations. This minimal kitchen is finished with chrome knobs with square backplates and Scopwick Mouldings, for extra oomph.
Special features include a floor-to-ceiling wine rack, a concealed cutlery block and a Tepan Yaki hot plate deftly hidden under a chopping board to maximize space and functionality for this couple of keen cooks.
Photo: Chris Ashwin
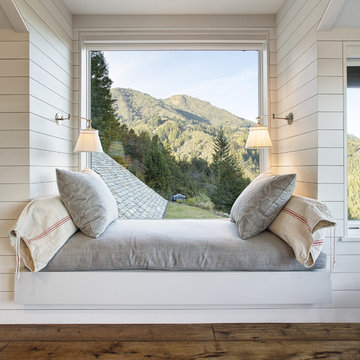
Photo Credit: kee sites
Small country guest bedroom in San Francisco with white walls, dark hardwood floors and no fireplace.
Small country guest bedroom in San Francisco with white walls, dark hardwood floors and no fireplace.
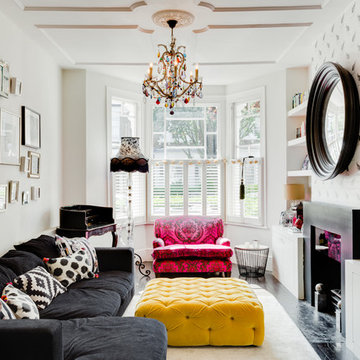
Paul Chapman photography
Eclectic living room in London with white walls and a standard fireplace.
Eclectic living room in London with white walls and a standard fireplace.
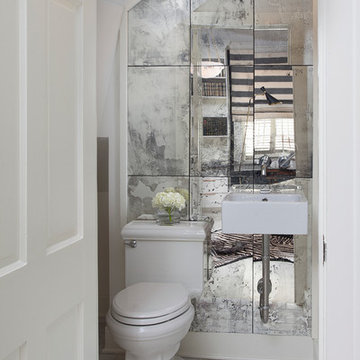
CHAD CHENIER PHOTOGRAPHY
This is an example of a small contemporary powder room in New Orleans with a wall-mount sink, mirror tile and white walls.
This is an example of a small contemporary powder room in New Orleans with a wall-mount sink, mirror tile and white walls.
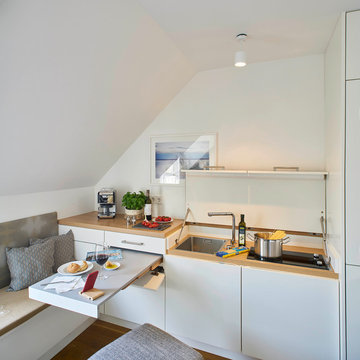
This is an example of a small contemporary single-wall eat-in kitchen in Stuttgart with flat-panel cabinets, white cabinets, laminate benchtops, white splashback, panelled appliances, medium hardwood floors, beige benchtop, an undermount sink and brown floor.
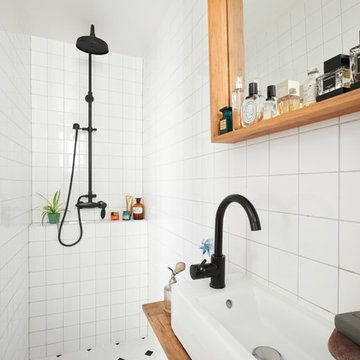
Photo of a scandinavian 3/4 wet room bathroom in Paris with white tile, a vessel sink, multi-coloured floor and an open shower.
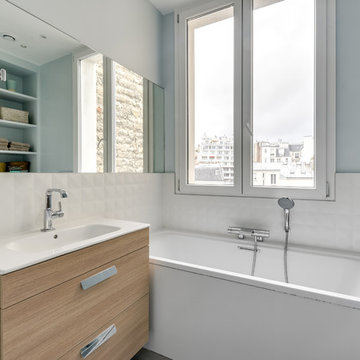
Transformer le plan d'une Salle de douche. Remplacer la douche par une baignoire. Exploiter la clarté de la pièce tout en lui donnant une atmosphère douce et apaisante
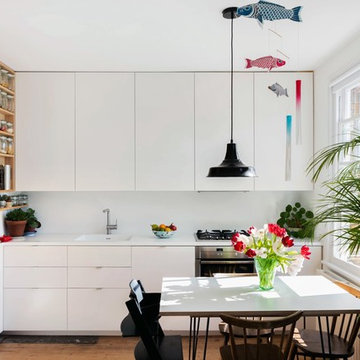
Mariell Lind Hansen
This is an example of a small scandinavian l-shaped eat-in kitchen in London with flat-panel cabinets, white cabinets, stainless steel appliances, no island, white benchtop, an integrated sink, white splashback and medium hardwood floors.
This is an example of a small scandinavian l-shaped eat-in kitchen in London with flat-panel cabinets, white cabinets, stainless steel appliances, no island, white benchtop, an integrated sink, white splashback and medium hardwood floors.
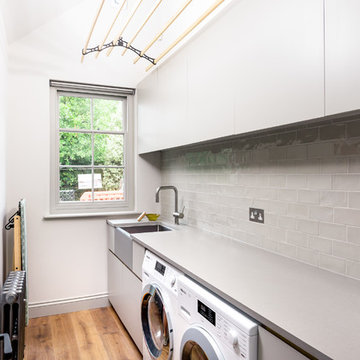
Simon Callaghan Photography
This is an example of a small contemporary single-wall dedicated laundry room in Sussex with a farmhouse sink, flat-panel cabinets, grey cabinets, granite benchtops, white walls, a side-by-side washer and dryer, grey benchtop, medium hardwood floors and brown floor.
This is an example of a small contemporary single-wall dedicated laundry room in Sussex with a farmhouse sink, flat-panel cabinets, grey cabinets, granite benchtops, white walls, a side-by-side washer and dryer, grey benchtop, medium hardwood floors and brown floor.
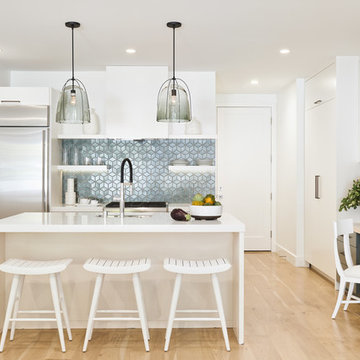
Jean Bai / Konstrukt Photo
Transitional kitchen in San Francisco with white cabinets, metallic splashback, stainless steel appliances, light hardwood floors, with island, beige floor and white benchtop.
Transitional kitchen in San Francisco with white cabinets, metallic splashback, stainless steel appliances, light hardwood floors, with island, beige floor and white benchtop.
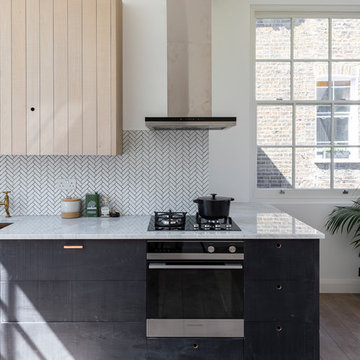
chris snook
This is an example of a small scandinavian single-wall kitchen in London with an undermount sink, flat-panel cabinets, black cabinets, marble benchtops, white splashback, matchstick tile splashback, black appliances, medium hardwood floors, no island, brown floor and white benchtop.
This is an example of a small scandinavian single-wall kitchen in London with an undermount sink, flat-panel cabinets, black cabinets, marble benchtops, white splashback, matchstick tile splashback, black appliances, medium hardwood floors, no island, brown floor and white benchtop.
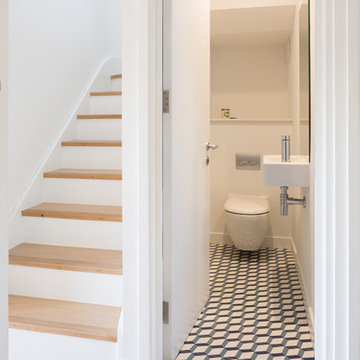
Adam Scott Photography
This is an example of a small scandinavian powder room in London with a wall-mount toilet, ceramic floors, a wall-mount sink, multi-coloured floor and white walls.
This is an example of a small scandinavian powder room in London with a wall-mount toilet, ceramic floors, a wall-mount sink, multi-coloured floor and white walls.
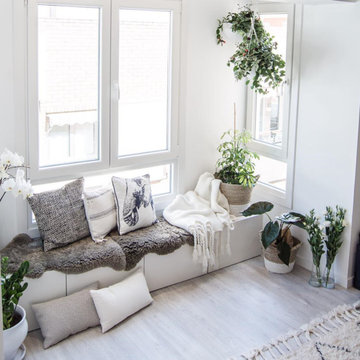
Inspiration for a scandinavian family room in Alicante-Costa Blanca with white walls and light hardwood floors.
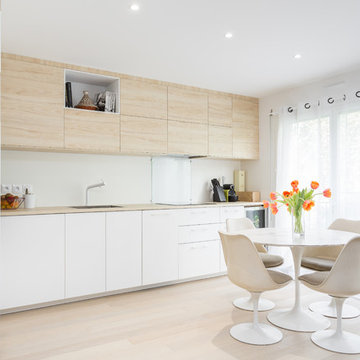
Stéphane Vasco
Inspiration for a mid-sized scandinavian single-wall eat-in kitchen in Paris with flat-panel cabinets, white cabinets, laminate benchtops, white splashback, glass sheet splashback, no island, an undermount sink, panelled appliances, light hardwood floors, beige floor and beige benchtop.
Inspiration for a mid-sized scandinavian single-wall eat-in kitchen in Paris with flat-panel cabinets, white cabinets, laminate benchtops, white splashback, glass sheet splashback, no island, an undermount sink, panelled appliances, light hardwood floors, beige floor and beige benchtop.

Inspiration for a contemporary bathroom in Paris with flat-panel cabinets, white cabinets, a drop-in tub, a shower/bathtub combo, multi-coloured tile, a vessel sink, tile benchtops, beige floor and black benchtops.
Small Space Design 1,310 White Home Design Photos
1


















