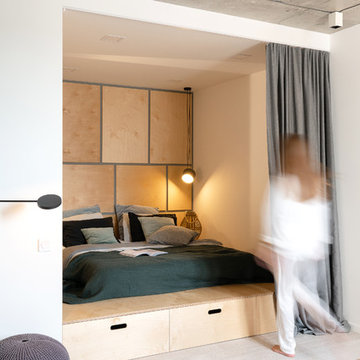Stained Wood Walls 288 White Home Design Photos
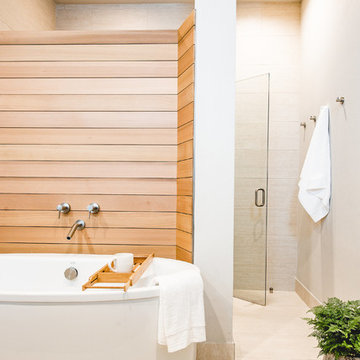
An Indoor Lady
This is an example of a mid-sized contemporary master bathroom in Austin with a freestanding tub, an alcove shower, beige tile, beige walls, travertine floors and a hinged shower door.
This is an example of a mid-sized contemporary master bathroom in Austin with a freestanding tub, an alcove shower, beige tile, beige walls, travertine floors and a hinged shower door.
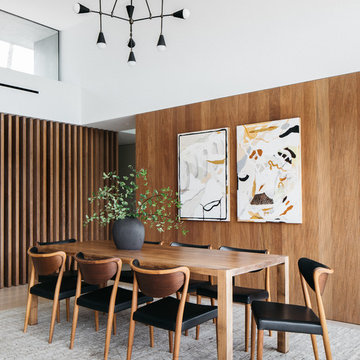
This is an example of a contemporary dining room in Los Angeles with white walls, light hardwood floors and beige floor.
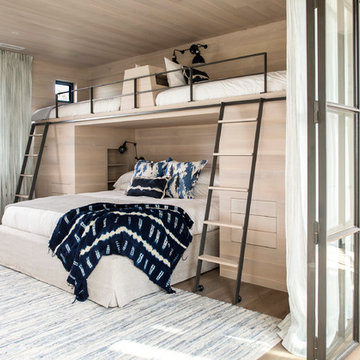
This creek side Kiawah Island home veils a romanticized modern surprise. Designed as a muse reflecting the owners’ Brooklyn stoop upbringing, its vertical stature offers maximum use of space and magnificent views from every room. Nature cues its color palette and texture, which is reflected throughout the home. Photography by Brennan Wesley
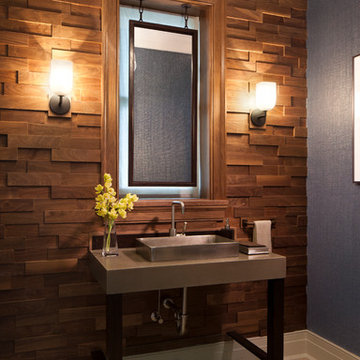
Chris Giles
Inspiration for a mid-sized beach style powder room in Chicago with concrete benchtops, limestone floors, a vessel sink, brown tile and blue walls.
Inspiration for a mid-sized beach style powder room in Chicago with concrete benchtops, limestone floors, a vessel sink, brown tile and blue walls.
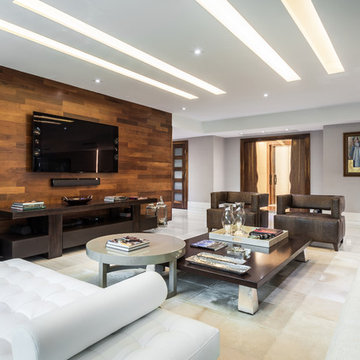
Photo of a large contemporary formal open concept living room in Miami with no fireplace, a wall-mounted tv, white walls and linoleum floors.
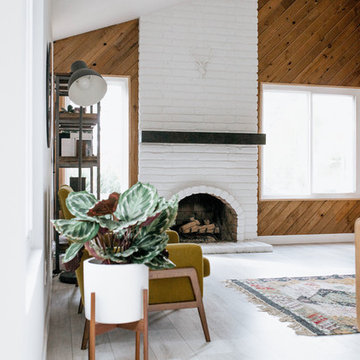
Sophie McPhail
Design ideas for a contemporary living room in San Diego with brown walls, painted wood floors, a standard fireplace, a brick fireplace surround and white floor.
Design ideas for a contemporary living room in San Diego with brown walls, painted wood floors, a standard fireplace, a brick fireplace surround and white floor.
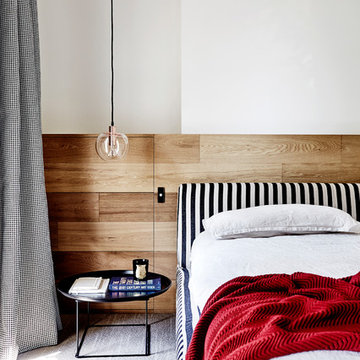
Simplicity, function and good design were our brief.
Nexus Designs streamlined a Victorian terrace into a machine for modern family living. Every millimetre was considered meticulously, resulting in a vast and spacious ambience. A portable work space, play space, toy storage, and changeable dining space: all designed to be highly functional with intense colour and repetition of pattern.
Our interior design of the compact spaces synchronizes perfectly with the contemporary and period architecture and enhances and maximises flow and flexibility. Selections were made to last, designed to endure and stay appealing far into the future. Quality of design and manufacture was key. Textiles combine natural and synthetic fibres for high wear and durability. Pattern and colour were selected with purpose and meaning in mind. The clients were open to an alternative style of dining & working at home. The dining table was designed to seat the children on high chairs for every day. We designed an additional table top, easily stored for regular entertaining. The ‘study’ is the Flexible NesTable by Vitra, which offers exactly that, a flexible desk solution. Collapsible for storage, the client is able to move the ‘office’ around the house, working in to co-ordinate with a young family’s movement during a day.
Architect: Pleysier Perkins
Photography: James Geer
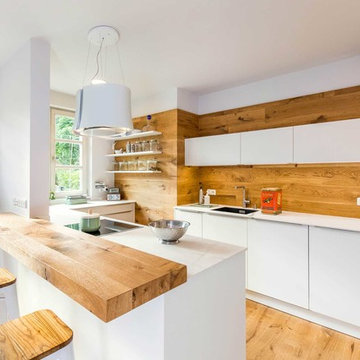
Realisierung durch WerkraumKüche, Fotos Frank Schneider
Inspiration for a mid-sized scandinavian u-shaped open plan kitchen in Nuremberg with an integrated sink, flat-panel cabinets, white cabinets, brown splashback, timber splashback, medium hardwood floors, a peninsula, brown floor and white benchtop.
Inspiration for a mid-sized scandinavian u-shaped open plan kitchen in Nuremberg with an integrated sink, flat-panel cabinets, white cabinets, brown splashback, timber splashback, medium hardwood floors, a peninsula, brown floor and white benchtop.
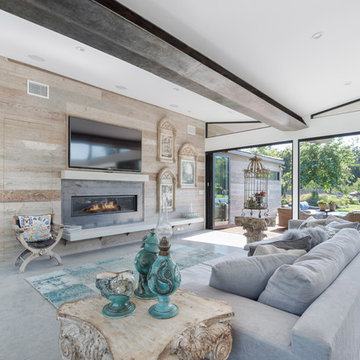
Large midcentury open concept family room in Los Angeles with concrete floors, a ribbon fireplace, a wall-mounted tv and grey floor.
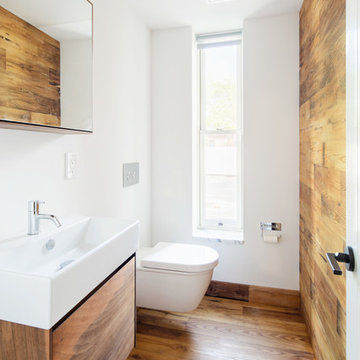
This is an example of a contemporary powder room in New York with flat-panel cabinets, medium wood cabinets, a wall-mount toilet, white walls, medium hardwood floors, a console sink and brown floor.
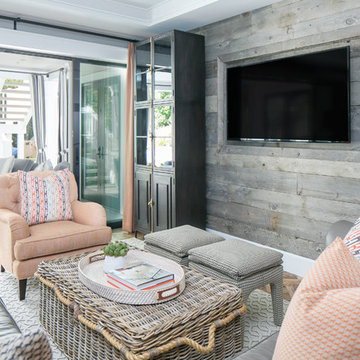
Ryan Garvin
Photo of a beach style living room in Orange County with a wall-mounted tv.
Photo of a beach style living room in Orange County with a wall-mounted tv.
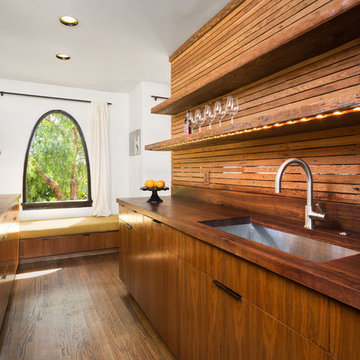
Kitchen. Photo by Clark Dugger
Small contemporary galley separate kitchen in Los Angeles with an undermount sink, open cabinets, medium wood cabinets, medium hardwood floors, wood benchtops, brown splashback, timber splashback, panelled appliances, no island and brown floor.
Small contemporary galley separate kitchen in Los Angeles with an undermount sink, open cabinets, medium wood cabinets, medium hardwood floors, wood benchtops, brown splashback, timber splashback, panelled appliances, no island and brown floor.
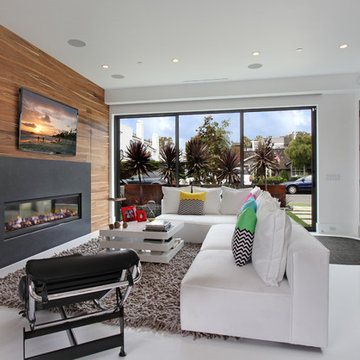
Jeri Koegel
Inspiration for a contemporary family room in Orange County with white walls, a ribbon fireplace, a wall-mounted tv and white floor.
Inspiration for a contemporary family room in Orange County with white walls, a ribbon fireplace, a wall-mounted tv and white floor.
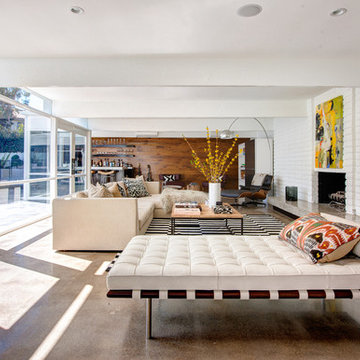
The open living room features a wall of glass windows and doors that open onto the backyard deck and pool. The living room blends into the bar featuring a large walnut wood wall to add interest, texture and warmth. The home also features polished concrete floors throughout the bottom level as well as dark white oak floors on the upper level.
For more information please call Christiano Homes at (949)294-5387 or email at heather@christianohomes.com
Photo by Michael Asgian
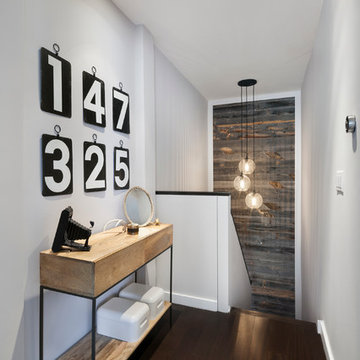
Incorporating a reclaimed wood wall into this newly renovated East Village Duplex, brought in warm materials into an open stairwell.
© Devon Banks
Design ideas for a mid-sized contemporary hallway in New York with white walls, dark hardwood floors and brown floor.
Design ideas for a mid-sized contemporary hallway in New York with white walls, dark hardwood floors and brown floor.
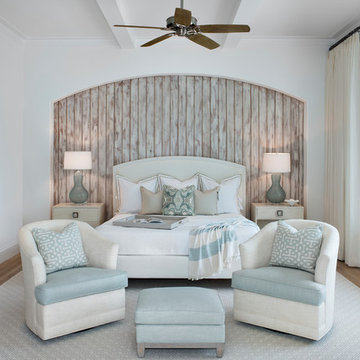
Photo of a large beach style master bedroom in Other with white walls, no fireplace, medium hardwood floors and brown floor.

A pair of Good Flock Aurora Lamps give this master bathroom a bit of character. A custom floating vanity with drawers hold a pair of Ikea sinks. The cedar plank wood wall holds an integrated built-in medicine cabinet and makes the whole room glow. Hexagonal tile feels good on your feet.
All photos: Josh Partee Photography
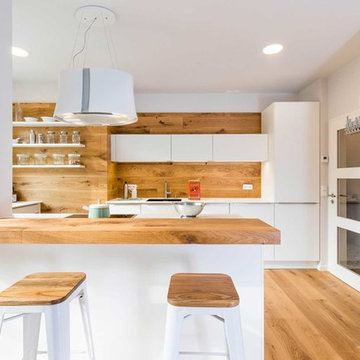
Realisierung durch WerkraumKüche, Fotos Frank Schneider
Large scandinavian galley open plan kitchen in Nuremberg with an integrated sink, flat-panel cabinets, white cabinets, brown splashback, timber splashback, medium hardwood floors, a peninsula, brown floor and white benchtop.
Large scandinavian galley open plan kitchen in Nuremberg with an integrated sink, flat-panel cabinets, white cabinets, brown splashback, timber splashback, medium hardwood floors, a peninsula, brown floor and white benchtop.

Inspiration for a large traditional study room in Houston with brown walls, dark hardwood floors, a standard fireplace, a stone fireplace surround, a built-in desk and brown floor.
Stained Wood Walls 288 White Home Design Photos
1



















