Glass Doors 2,978 White Home Design Photos
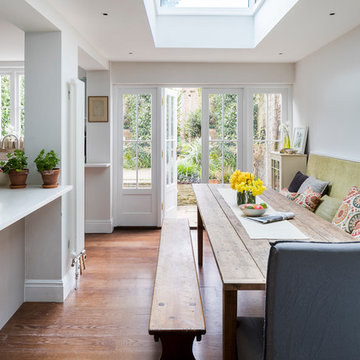
Chris Snook
Photo of a traditional kitchen/dining combo in London with white walls, medium hardwood floors and brown floor.
Photo of a traditional kitchen/dining combo in London with white walls, medium hardwood floors and brown floor.
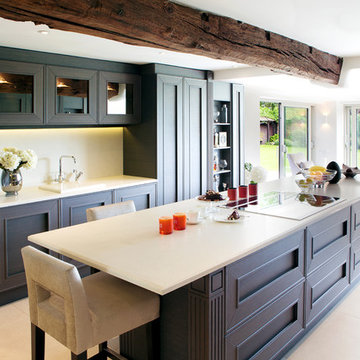
Matt Greaves Photography
Large transitional galley open plan kitchen in West Midlands with granite benchtops, with island, a drop-in sink, recessed-panel cabinets, brown cabinets and white splashback.
Large transitional galley open plan kitchen in West Midlands with granite benchtops, with island, a drop-in sink, recessed-panel cabinets, brown cabinets and white splashback.

Transitional galley utility room in Milwaukee with recessed-panel cabinets, white cabinets, wood benchtops, grey walls, a side-by-side washer and dryer and black floor.
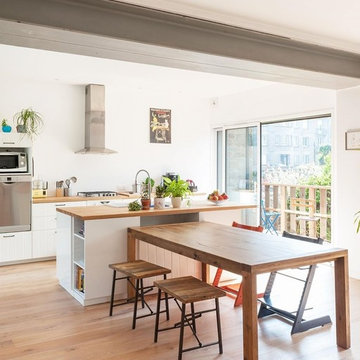
Projet d'agrandissement de maison
Large contemporary galley eat-in kitchen in Other with a drop-in sink, white cabinets, wood benchtops, stainless steel appliances, light hardwood floors, with island, flat-panel cabinets, white splashback, brown floor and brown benchtop.
Large contemporary galley eat-in kitchen in Other with a drop-in sink, white cabinets, wood benchtops, stainless steel appliances, light hardwood floors, with island, flat-panel cabinets, white splashback, brown floor and brown benchtop.
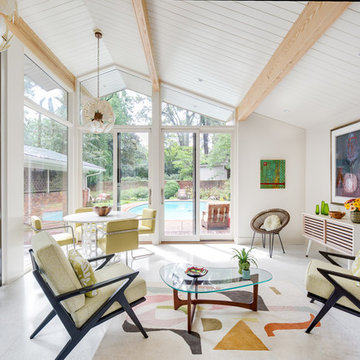
Chad Mellon Photography and Lisa Mallory Interior Design, Family room addition
Inspiration for a mid-sized midcentury formal open concept living room in Nashville with white walls, no fireplace, no tv and white floor.
Inspiration for a mid-sized midcentury formal open concept living room in Nashville with white walls, no fireplace, no tv and white floor.
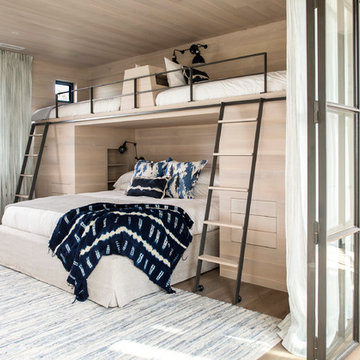
This creek side Kiawah Island home veils a romanticized modern surprise. Designed as a muse reflecting the owners’ Brooklyn stoop upbringing, its vertical stature offers maximum use of space and magnificent views from every room. Nature cues its color palette and texture, which is reflected throughout the home. Photography by Brennan Wesley
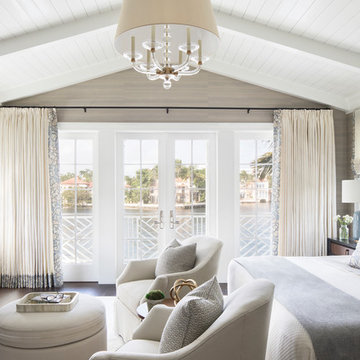
Jessica Glynn Photography
Design ideas for a beach style master bedroom in Miami with beige walls, dark hardwood floors, no fireplace and brown floor.
Design ideas for a beach style master bedroom in Miami with beige walls, dark hardwood floors, no fireplace and brown floor.
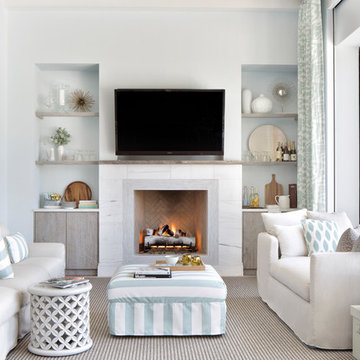
This is an example of a beach style enclosed family room in Miami with white walls, a standard fireplace and a wall-mounted tv.
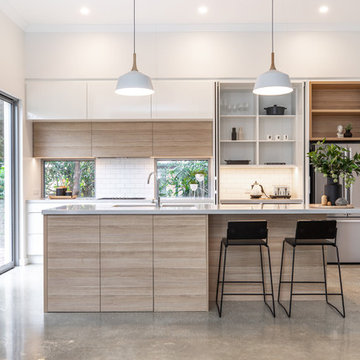
Art Department Creative
Design ideas for a mid-sized contemporary galley kitchen in Adelaide with an undermount sink, flat-panel cabinets, light wood cabinets, quartz benchtops, white splashback, subway tile splashback, stainless steel appliances, concrete floors, with island, grey floor and grey benchtop.
Design ideas for a mid-sized contemporary galley kitchen in Adelaide with an undermount sink, flat-panel cabinets, light wood cabinets, quartz benchtops, white splashback, subway tile splashback, stainless steel appliances, concrete floors, with island, grey floor and grey benchtop.
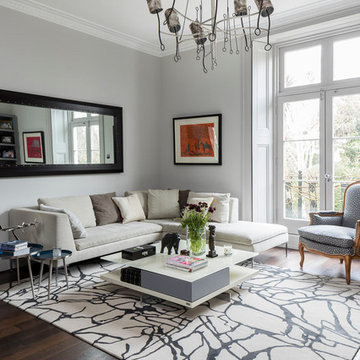
This is an example of a contemporary formal enclosed living room in London with grey walls, dark hardwood floors and brown floor.
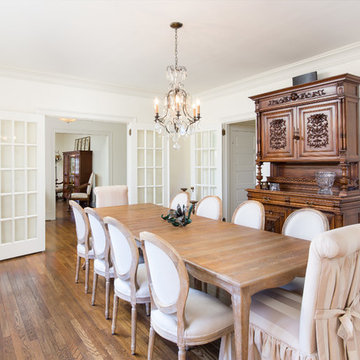
Brendon Pinola
Design ideas for a large separate dining room in Birmingham with white walls, medium hardwood floors, no fireplace and brown floor.
Design ideas for a large separate dining room in Birmingham with white walls, medium hardwood floors, no fireplace and brown floor.
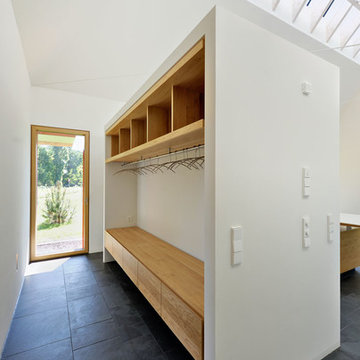
Architekt: Möhring Architekten
Fotograf: Stefan Melchior
Mid-sized contemporary mudroom in Berlin with white walls, slate floors, a single front door and a glass front door.
Mid-sized contemporary mudroom in Berlin with white walls, slate floors, a single front door and a glass front door.
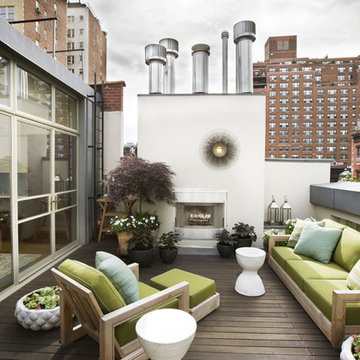
ipe deck, outdoor fireplace, teak furniture, planters, container garden, steel windows, roof deck, roof terrace
Inspiration for a contemporary rooftop and rooftop deck in New York.
Inspiration for a contemporary rooftop and rooftop deck in New York.
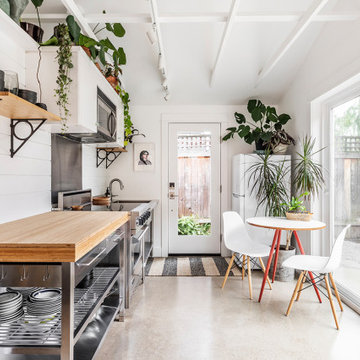
Converted from an existing Tuff Shed garage, the Beech Haus ADU welcomes short stay guests in the heart of the bustling Williams Corridor neighborhood.
Natural light dominates this self-contained unit, with windows on all sides, yet maintains privacy from the primary unit. Double pocket doors between the Living and Bedroom areas offer spatial flexibility to accommodate a variety of guests and preferences. And the open vaulted ceiling makes the space feel airy and interconnected, with a playful nod to its origin as a truss-framed garage.
A play on the words Beach House, we approached this space as if it were a cottage on the coast. Durable and functional, with simplicity of form, this home away from home is cozied with curated treasures and accents. We like to personify it as a vacationer: breezy, lively, and carefree.
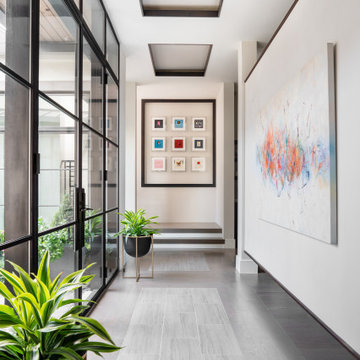
Design ideas for a contemporary hallway in Dallas with white walls and multi-coloured floor.
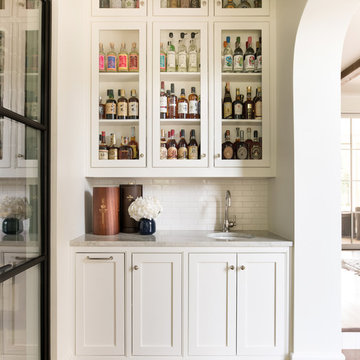
Small transitional single-wall wet bar in Dallas with an undermount sink, beaded inset cabinets, white cabinets, white splashback, medium hardwood floors, brown floor and grey benchtop.
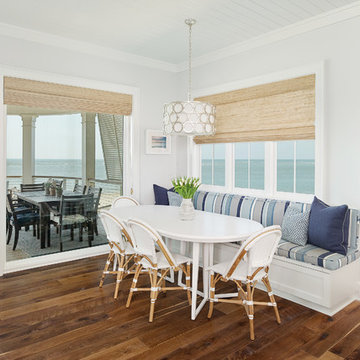
This is an example of a beach style dining room in Charleston with grey walls, dark hardwood floors and brown floor.
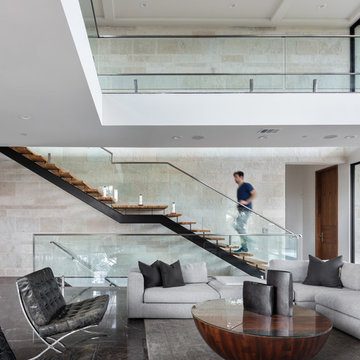
This is an example of a contemporary formal open concept living room in Austin with no fireplace, no tv, grey floor, beige walls and marble floors.
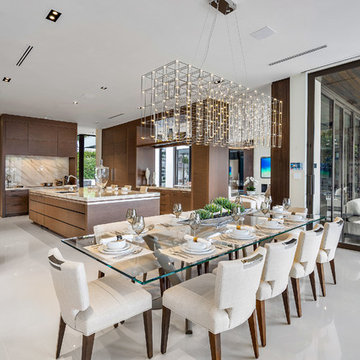
Fully integrated Signature Estate featuring Creston controls and Crestron panelized lighting, and Crestron motorized shades and draperies, whole-house audio and video, HVAC, voice and video communication atboth both the front door and gate. Modern, warm, and clean-line design, with total custom details and finishes. The front includes a serene and impressive atrium foyer with two-story floor to ceiling glass walls and multi-level fire/water fountains on either side of the grand bronze aluminum pivot entry door. Elegant extra-large 47'' imported white porcelain tile runs seamlessly to the rear exterior pool deck, and a dark stained oak wood is found on the stairway treads and second floor. The great room has an incredible Neolith onyx wall and see-through linear gas fireplace and is appointed perfectly for views of the zero edge pool and waterway. The center spine stainless steel staircase has a smoked glass railing and wood handrail.
Photo courtesy Royal Palm Properties
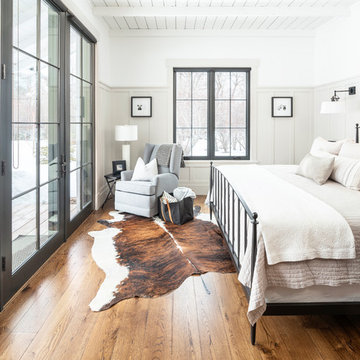
cabin, country home, custom home, kind bed, metal bed frame, modern farmhouse, mountain home, natural materials, rustic, board and batten wainscoting, beamed ceiling, cowhide rug
Glass Doors 2,978 White Home Design Photos
1


















