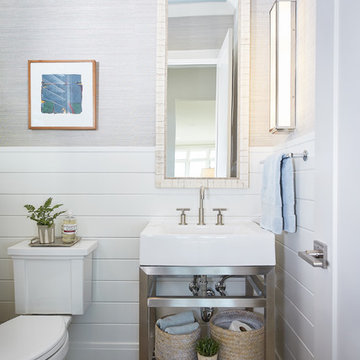613 White Home Design Photos
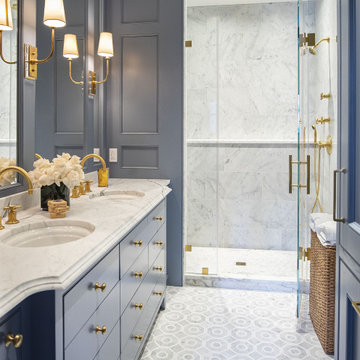
Design ideas for a large transitional master bathroom in Philadelphia with blue cabinets, an alcove shower, grey walls, porcelain floors, an undermount sink, grey floor, a hinged shower door, white benchtops and beaded inset cabinets.
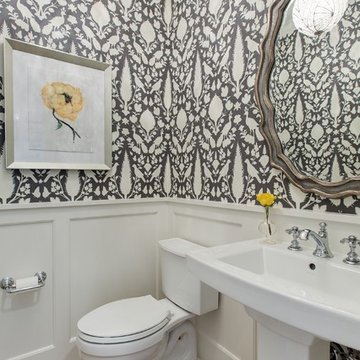
spacecrafting
Traditional powder room in Minneapolis with a pedestal sink, a two-piece toilet, multi-coloured walls and light hardwood floors.
Traditional powder room in Minneapolis with a pedestal sink, a two-piece toilet, multi-coloured walls and light hardwood floors.
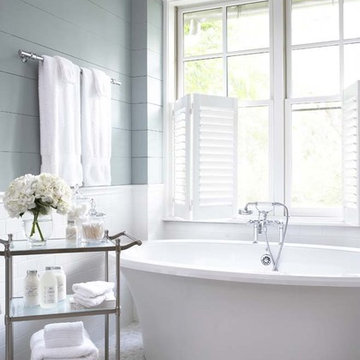
This lovely home sits in one of the most pristine and preserved places in the country - Palmetto Bluff, in Bluffton, SC. The natural beauty and richness of this area create an exceptional place to call home or to visit. The house lies along the river and fits in perfectly with its surroundings.
4,000 square feet - four bedrooms, four and one-half baths
All photos taken by Rachael Boling Photography
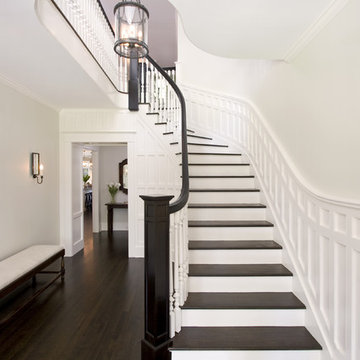
Clawson Architects designed the Main Entry/Stair Hall, flooding the space with natural light on both the first and second floors while enhancing views and circulation with more thoughtful space allocations and period details.
AIA Gold Medal Winner for Interior Architectural Element.
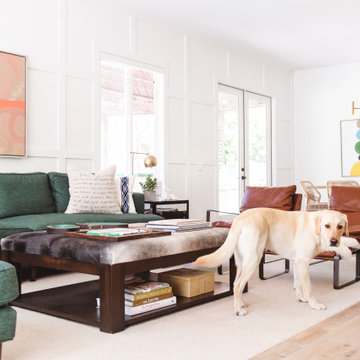
This is an example of a large contemporary formal open concept living room in San Diego with white walls, light hardwood floors and beige floor.
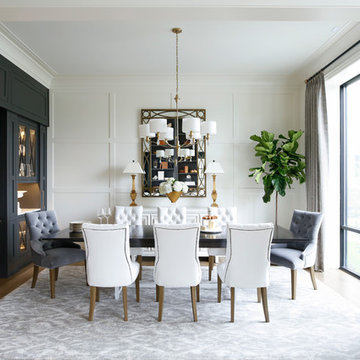
Inspiration for a transitional separate dining room in Nashville with white walls and light hardwood floors.
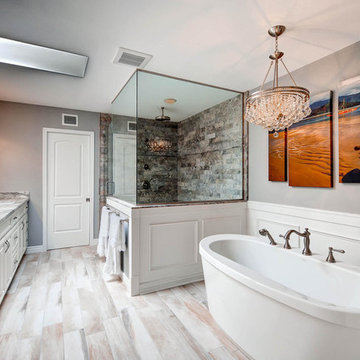
This is a beautiful master bathroom and closet remodel. The free standing bathtub with chandelier is the focal point in the room. The shower is travertine subway tile with enough room for 2.
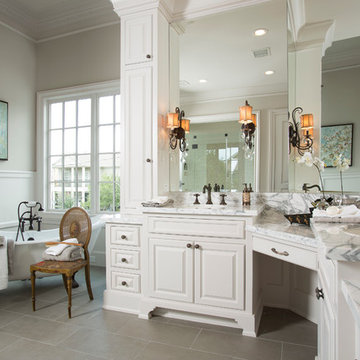
www.felixsanchez.com
This is an example of an expansive transitional master bathroom in Houston with an undermount sink, raised-panel cabinets, white cabinets, marble benchtops, a claw-foot tub, beige walls, ceramic floors, white tile, grey benchtops, grey floor, a double vanity and a built-in vanity.
This is an example of an expansive transitional master bathroom in Houston with an undermount sink, raised-panel cabinets, white cabinets, marble benchtops, a claw-foot tub, beige walls, ceramic floors, white tile, grey benchtops, grey floor, a double vanity and a built-in vanity.
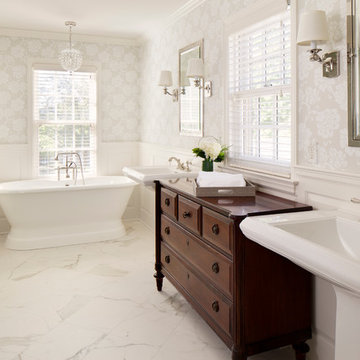
Master bath remodel featuring a steam shower, "his and her" pedestal sinks, a freestanding tub, a steam shower, and wainscoting
Photo Credit: David Bader
Interior Design Partner: Becky Howley
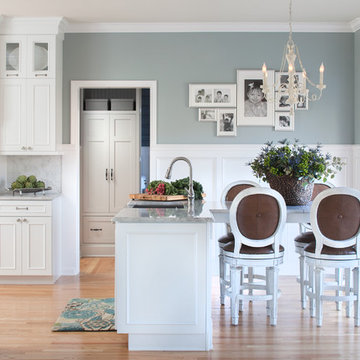
A design for a busy, active family longing for order and a central place for the family to gather. Optimizing a small space with organization and classic elements has them ready to entertain and welcome family and friends.
Custom designed by Hartley and Hill Design
All materials and furnishings in this space are available through Hartley and Hill Design. www.hartleyandhilldesign.com
888-639-0639
Neil Landino Photography
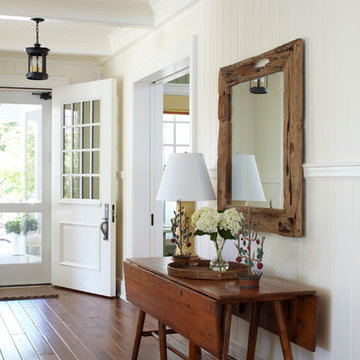
This is an example of a traditional entryway in Other with a single front door and a white front door.
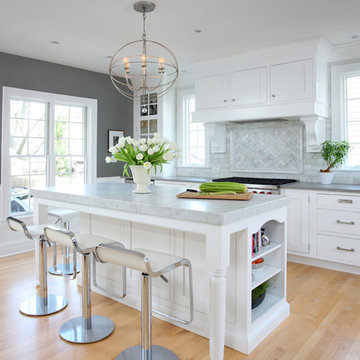
Open shelving at the end of this large island helps lighten the visual weight of the piece, as well as providing easy access to cookbooks and other commonly used kitchen pieces. Learn more about the Normandy Remodeling Designer, Stephanie Bryant, who created this kitchen: http://www.normandyremodeling.com/stephaniebryant/
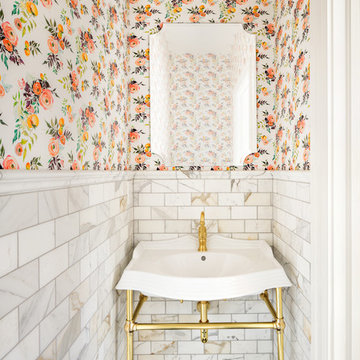
Photo of a transitional powder room in Salt Lake City with gray tile, white tile, subway tile, multi-coloured walls, a console sink, white floor and white benchtops.
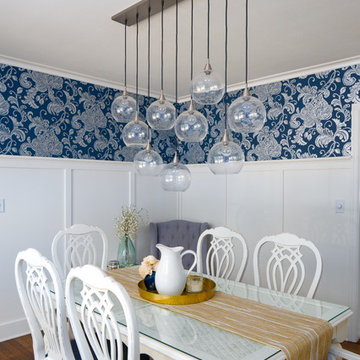
Mid-sized transitional separate dining room in Other with white walls, dark hardwood floors, no fireplace and brown floor.
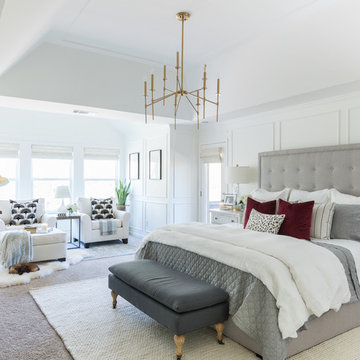
Kelley Nan's dark touches on this master bedroom design are perfect for winter!
This is an example of a transitional master bedroom in Seattle with white walls, carpet and beige floor.
This is an example of a transitional master bedroom in Seattle with white walls, carpet and beige floor.
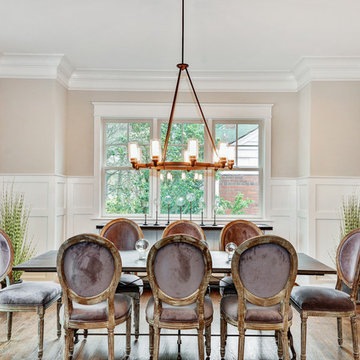
When thinking of having family and friends over for dinner, nothing like having a spacious dining room to accommodate everyone comfortably! Suburban Builders always strive to create a dining space with convenient access to the kitchen and family and/or living rooms. Every detail is important; from the windows and wall panels to flooring and the right lighting.
#SuburbanBuilders
#CustomHomeBuilderArlingtonVA
#CustomHomeBuilderGreatFallsVA
#CustomHomeBuilderMcLeanVA
#CustomHomeBuilderViennaVA
#CustomHomeBuilderFallsChurchVA
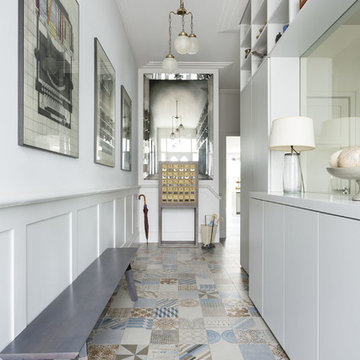
Thanks to our sister company HUX LONDON for the kitchen and joinery.
https://hux-london.co.uk/
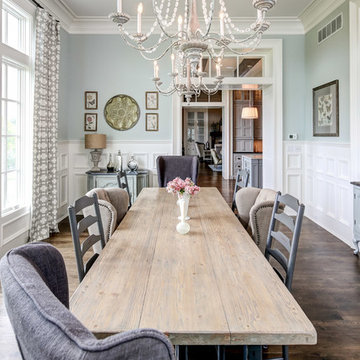
Tim Furlong
Separate dining room in Louisville with blue walls, dark hardwood floors and no fireplace.
Separate dining room in Louisville with blue walls, dark hardwood floors and no fireplace.
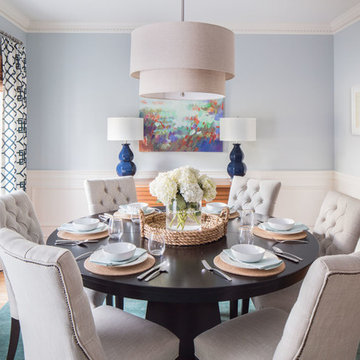
Kyle Caldwell
Photo of a transitional dining room in Boston with blue walls and light hardwood floors.
Photo of a transitional dining room in Boston with blue walls and light hardwood floors.
613 White Home Design Photos
1



















