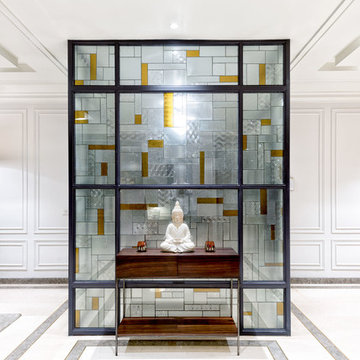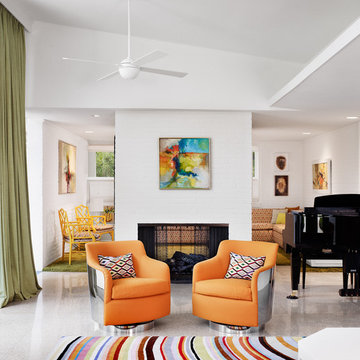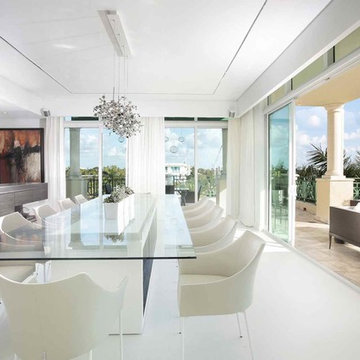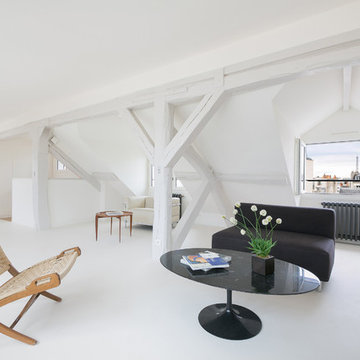658 White Home Design Photos
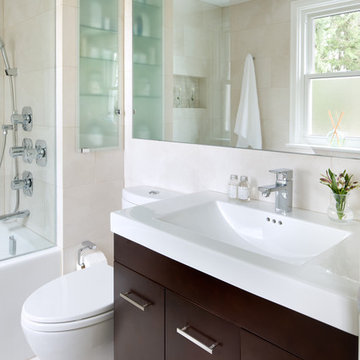
This small space bathroom features many small space tricks, including the perfect combination of mirror and glass, a beautiful floating vanity and an ample amount of storage in all of the right places. Photography by Brandon Barre.
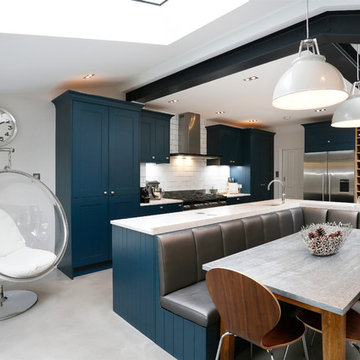
This is an example of a transitional l-shaped eat-in kitchen in London with an undermount sink, shaker cabinets, blue cabinets, white splashback, subway tile splashback, stainless steel appliances and with island.
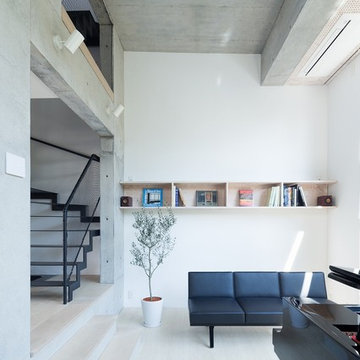
撮影:西川公朗
Photo of a modern enclosed living room in Tokyo with white walls and light hardwood floors.
Photo of a modern enclosed living room in Tokyo with white walls and light hardwood floors.
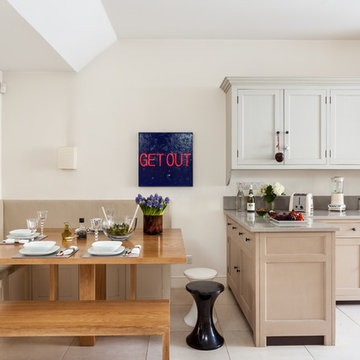
This kitchen / dining area presents a soft furniture in terms of shapes and colours; the shaker style cabinets, the upholstered bench and the floor are in very soft and light range of beige, put in evidence the warm wood of the table and standing bench.
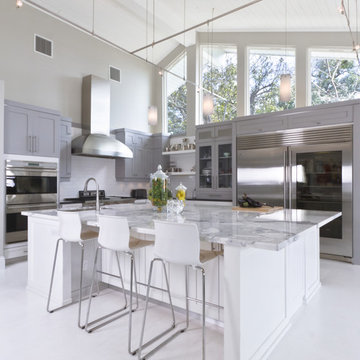
Kitchen, dining, and entertaining.
Inspiration for a contemporary kitchen in Orlando with shaker cabinets, stainless steel appliances, marble benchtops, grey cabinets and grey benchtop.
Inspiration for a contemporary kitchen in Orlando with shaker cabinets, stainless steel appliances, marble benchtops, grey cabinets and grey benchtop.
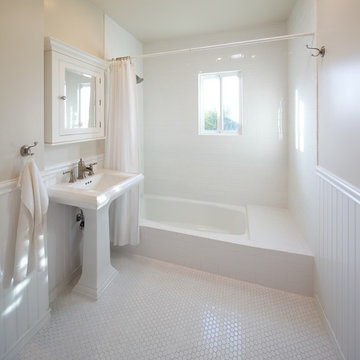
White on white bathroom
Contemporary bathroom in Los Angeles with a pedestal sink, subway tile and white floor.
Contemporary bathroom in Los Angeles with a pedestal sink, subway tile and white floor.
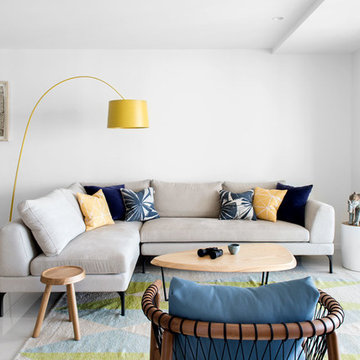
Cathy Schulser
Inspiration for a beach style open concept living room in Brisbane with white walls.
Inspiration for a beach style open concept living room in Brisbane with white walls.
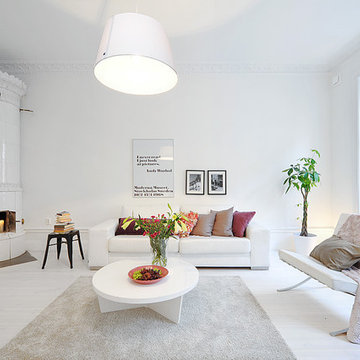
Design ideas for an expansive scandinavian formal open concept living room in Stockholm with white walls, painted wood floors, no fireplace and no tv.
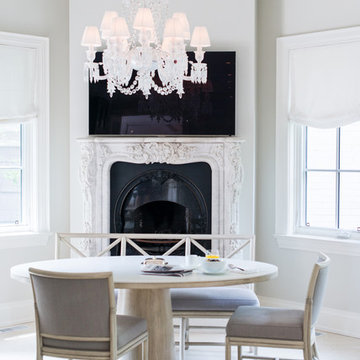
Inspiration for a transitional dining room in Toronto with white walls and a standard fireplace.
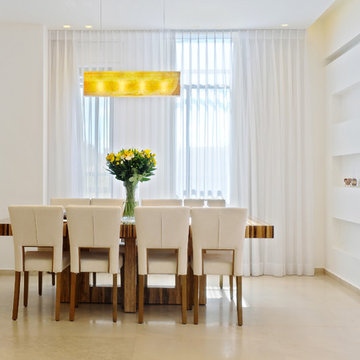
Galilee Lighting - modern rectangle art glass chandelier.
Our beautiful modern art glass chandelier is made fused glass in unique colors and textures that bring the touch of art to the space.
Our modern lighting fixtures are available in different colors, sizes, shapes and length.
We advise our customers about the right size of chandelier for their space according to their room size, and custom design our chandeliers to fit their needs.
for more details or to receive our catalog by email, contact us Sales@GalileeLighting.com
for more unique lighting designs visit www.GalileeLighting.com
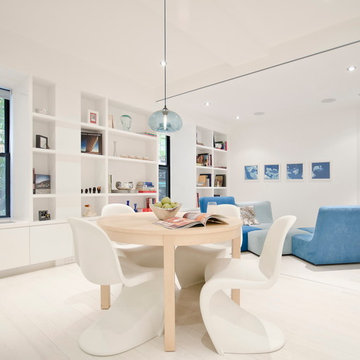
The owners of this small duplex located in Greenwich Village wanted to live in an apartment with minimal obstacles and furniture. Working with a small budget, StudioLAB aimed for a fluid open-plan layout in an existing space that had been covered in darker wood floors with various walls sub-diving rooms and a steep narrow staircase. The use of white and light blue throughout the apartment helps keep the space bright and creates a calming atmosphere, perfect for raising their newly born child. An open kitchen with integrated appliances and ample storage sits over the location of an existing bathroom. When privacy is necessary the living room can be closed off from the rest of the upper floor through a set of custom pivot-sliding doors to create a separate space used for a guest room or for some quiet reading. The kitchen, dining room, living room and a full bathroom can be found on the upper floor. Connecting the upper and lower floors is an open staircase with glass rails and stainless steel hand rails. An intimate area with a bed, changing room, walk-in closet, desk and bathroom is located on the lower floor. A light blue accent wall behind the bed adds a touch of calming warmth that contrasts with the white walls and floor.
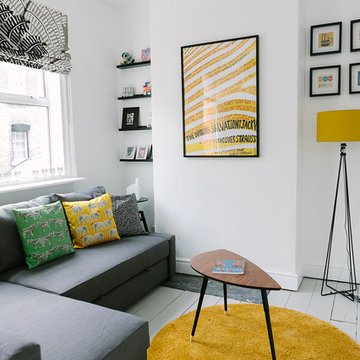
Scandinavian enclosed living room in Dublin with white walls, painted wood floors and white floor.
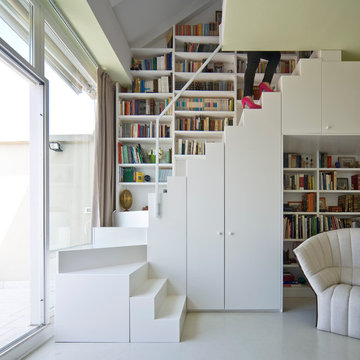
photo © beppe giardino
Photo of a small contemporary painted wood u-shaped staircase in Turin with painted wood risers.
Photo of a small contemporary painted wood u-shaped staircase in Turin with painted wood risers.
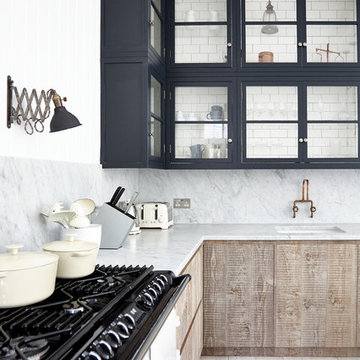
www.82mm.com
This is an example of a scandinavian l-shaped kitchen in London with an undermount sink, glass-front cabinets, black cabinets, marble benchtops, white splashback, stone slab splashback, white appliances and light hardwood floors.
This is an example of a scandinavian l-shaped kitchen in London with an undermount sink, glass-front cabinets, black cabinets, marble benchtops, white splashback, stone slab splashback, white appliances and light hardwood floors.
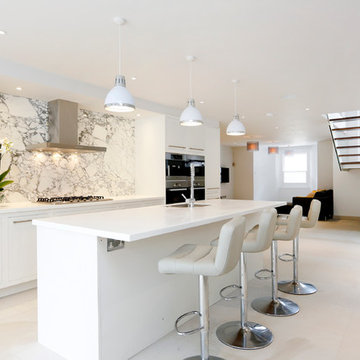
Inspiration for a contemporary galley kitchen in Surrey with flat-panel cabinets, white cabinets and white floor.
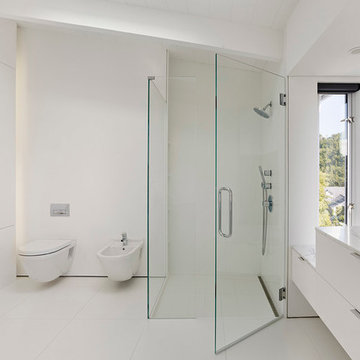
Bruce Damonte
Photo of a mid-sized modern master bathroom in San Francisco with an undermount sink, a wall-mount toilet, flat-panel cabinets, white cabinets, marble benchtops, a drop-in tub, a curbless shower, white tile, porcelain tile, white walls, porcelain floors, white floor and white benchtops.
Photo of a mid-sized modern master bathroom in San Francisco with an undermount sink, a wall-mount toilet, flat-panel cabinets, white cabinets, marble benchtops, a drop-in tub, a curbless shower, white tile, porcelain tile, white walls, porcelain floors, white floor and white benchtops.
658 White Home Design Photos
1



















