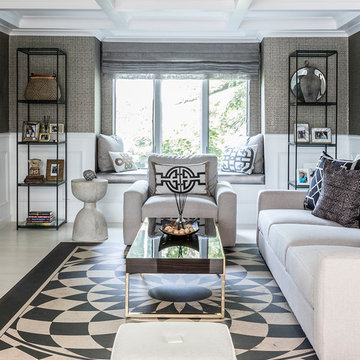Home
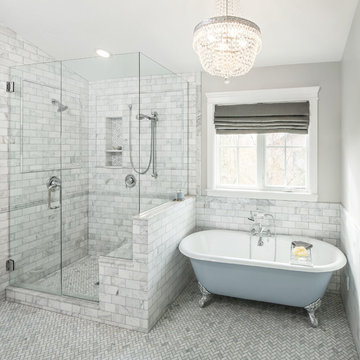
Scott Davis Photography
This is an example of a traditional bathroom in Salt Lake City with a claw-foot tub, an alcove shower, white tile, stone tile, a niche and a shower seat.
This is an example of a traditional bathroom in Salt Lake City with a claw-foot tub, an alcove shower, white tile, stone tile, a niche and a shower seat.
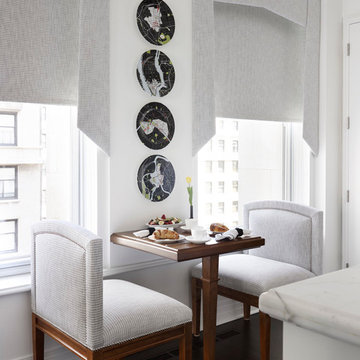
Bright, white kitchen
Werner Straube
Inspiration for a mid-sized transitional kitchen/dining combo in Chicago with white walls, dark hardwood floors, brown floor and recessed.
Inspiration for a mid-sized transitional kitchen/dining combo in Chicago with white walls, dark hardwood floors, brown floor and recessed.
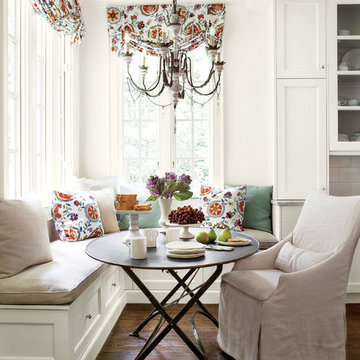
Furthering her plan to enhance the room's architecture, Suzanne turned one corner of the kitchen into a cheery dining area with an L-shaped built-in bench that mimics the cabinetry. To keep the dining nook cozy (not restaurant-like) she surrounded the metal bistro table with slipcovered armchairs and hung a sparkly chandelier above.
Using the same patterned fabric on the window valances and pillows throughout (Montmartre in Clay/Blue from her own collection for Lee Jofa; leejofa.com), Suzanne introduced color and life to the kitchen without taking away from the all-white effect. Photo by Erica George Dines for Southern Living
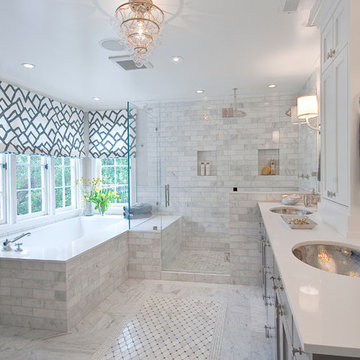
TMD custom designed Master Bathroom.
Traditional bathroom in San Francisco with an undermount sink, shaker cabinets, an alcove shower and white tile.
Traditional bathroom in San Francisco with an undermount sink, shaker cabinets, an alcove shower and white tile.
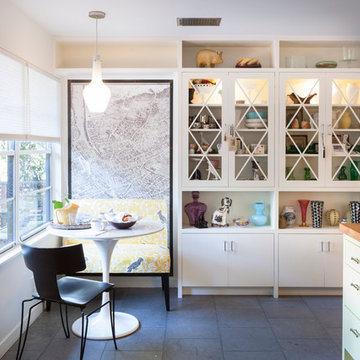
Photos by Whit Preston
Architect: Cindy Black, Hello Kitchen
This is an example of a contemporary kitchen in Austin with glass-front cabinets, wood benchtops and yellow cabinets.
This is an example of a contemporary kitchen in Austin with glass-front cabinets, wood benchtops and yellow cabinets.
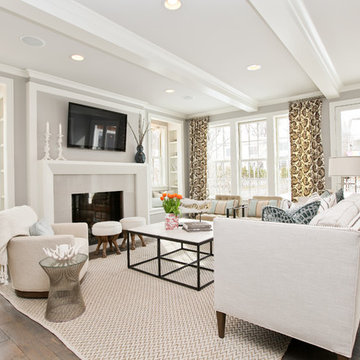
Photo of a transitional living room in Minneapolis with a standard fireplace and a wall-mounted tv.
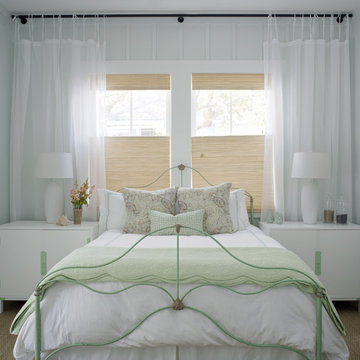
Wall Color: SW 6204 Sea Salt
Bed: Vintage
Bedside tables: Vintage (repainted and powder coated hardware)
Shades: Natural woven top-down, bottom-up with privacy lining - Budget Blinds
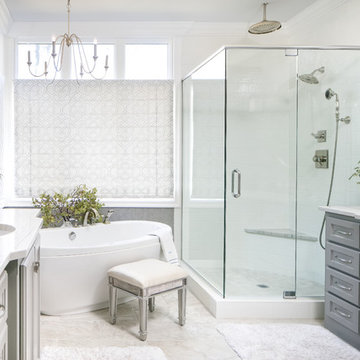
Transitional master bathroom in Kansas City with recessed-panel cabinets, grey cabinets, a freestanding tub, a corner shower, white tile, grey walls, an undermount sink, white floor and a hinged shower door.
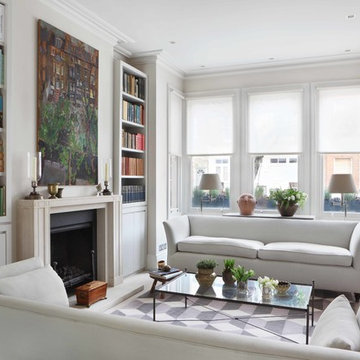
Photo of a mid-sized contemporary enclosed living room in London with a library, white walls, light hardwood floors, a standard fireplace and a concrete fireplace surround.
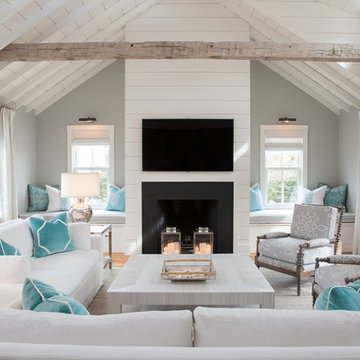
Large beach style open concept living room in Boston with grey walls, a standard fireplace, a wall-mounted tv and light hardwood floors.
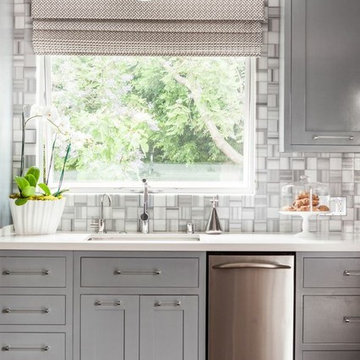
This home was a sweet 30's bungalow in the West Hollywood area. We flipped the kitchen and the dining room to allow access to the ample backyard.
The design of the space was inspired by Manhattan's pre war apartments, refined and elegant.
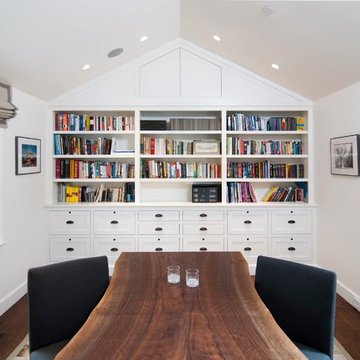
An extensive renovation and addition to a prominent residence, WDA designed a large 2-story addition and basement that met our clients aspirations for doubling the size of the original home, modernizing its interior and improving functionality. Taking aesthetic cues from the existing house, the project seamlessly blends the old and new, organizing the complex program into a harmonious environment.
Photo Credit: ©Precision Cabinets
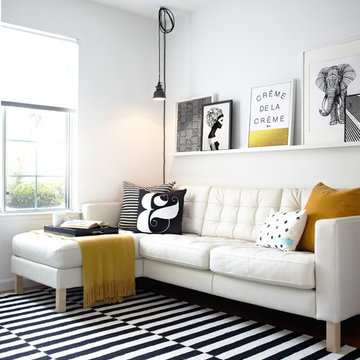
Designed by: Studio Revolution
Photography by: Thomas Kuoh
Photo of a scandinavian family room in San Francisco with white walls and carpet.
Photo of a scandinavian family room in San Francisco with white walls and carpet.
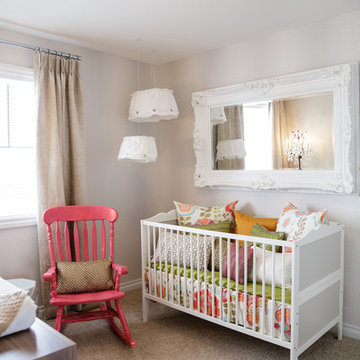
Lindsay Nichols Photography
Design ideas for a traditional nursery for girls in Calgary with grey walls, carpet and beige floor.
Design ideas for a traditional nursery for girls in Calgary with grey walls, carpet and beige floor.
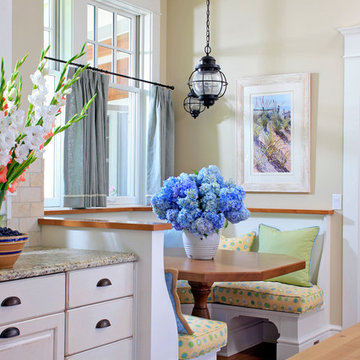
Inspiration for a traditional eat-in kitchen in Grand Rapids with white cabinets and beige splashback.
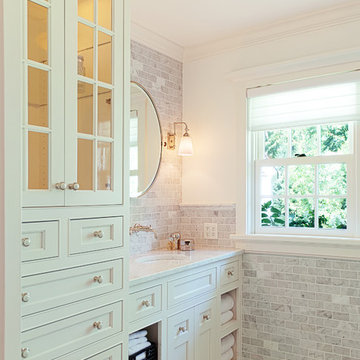
Inspiration for a traditional bathroom in Minneapolis with white tile and stone tile.
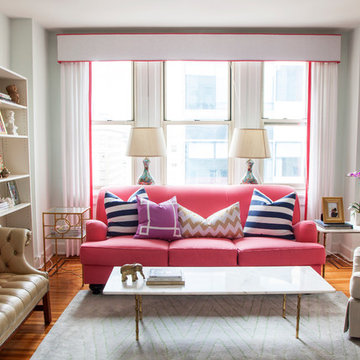
Courtney Apple Photography
Photo of an eclectic living room in Philadelphia with white walls and medium hardwood floors.
Photo of an eclectic living room in Philadelphia with white walls and medium hardwood floors.
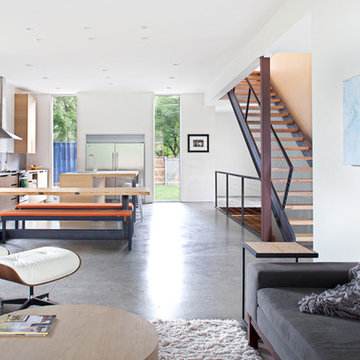
Architecture by: 360 Architects
Photos taken by:
ERIC LINEBARGER
lemonlime photography
website :: lemonlimephoto.com
twitter :: www.twitter.com/elinebarger/
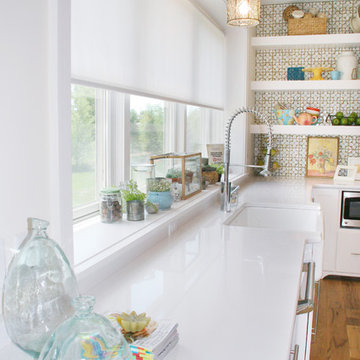
This home has so many creative, fun and unexpected pops of incredible in every room! Our home owner is super artistic and creative, She and her husband have been planning this home for 3 years. It was so much fun to work on and to create such a unique home!
1



















