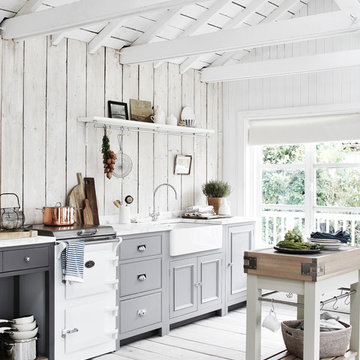455 White Home Design Photos
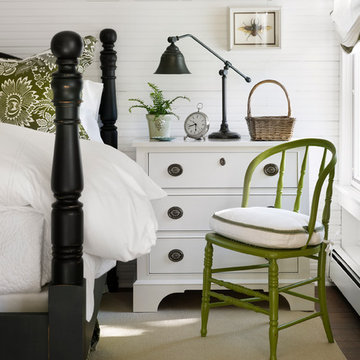
Photography by: Werner Straube
This is an example of a beach style bedroom in Chicago with white walls and dark hardwood floors.
This is an example of a beach style bedroom in Chicago with white walls and dark hardwood floors.
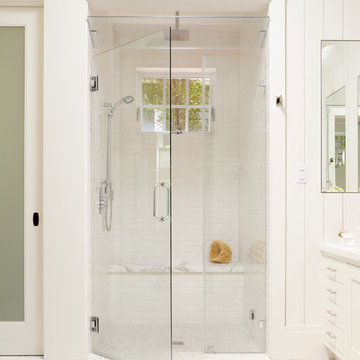
This Mill Valley residence under the redwoods was conceived and designed for a young and growing family. Though technically a remodel, the project was in essence new construction from the ground up, and its clean, traditional detailing and lay-out by Chambers & Chambers offered great opportunities for our talented carpenters to show their stuff. This home features the efficiency and comfort of hydronic floor heating throughout, solid-paneled walls and ceilings, open spaces and cozy reading nooks, expansive bi-folding doors for indoor/ outdoor living, and an attention to detail and durability that is a hallmark of how we build.
See our work in progress at our Facebook page: https://www.facebook.com/D.V.RasmussenConstruction
Like us on Facebook to keep up on our newest projects.
Photographer: John Merkyl Architect: Barbara Chambers of Chambers + Chambers in Mill Valley
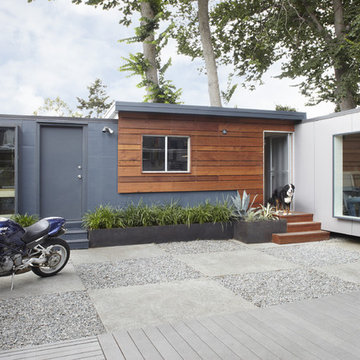
headquarters of building Lab created with shipping containers.
Inspiration for a contemporary one-storey exterior in San Francisco.
Inspiration for a contemporary one-storey exterior in San Francisco.
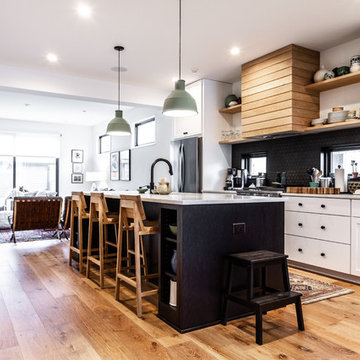
Design ideas for a scandinavian open plan kitchen in Indianapolis with shaker cabinets, white cabinets, black splashback, stainless steel appliances, light hardwood floors, with island and white benchtop.
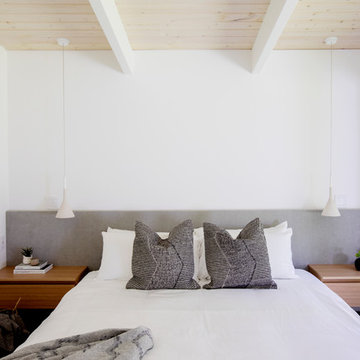
This is an example of a mid-sized midcentury master bedroom in Vancouver with white walls, no fireplace, grey floor and carpet.
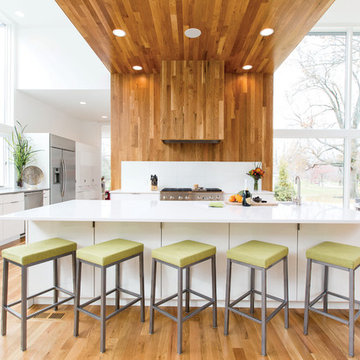
Large contemporary l-shaped eat-in kitchen in Cincinnati with flat-panel cabinets, white cabinets, stainless steel appliances, with island, an undermount sink, solid surface benchtops, white splashback, glass sheet splashback, medium hardwood floors, brown floor and grey benchtop.
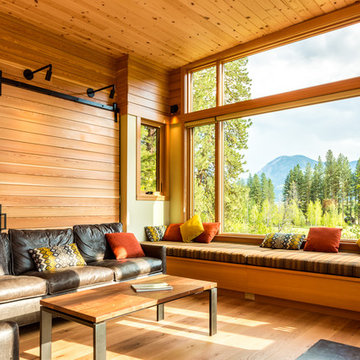
Inspiration for a mid-sized country open concept living room in Seattle with a library, a wood stove, a metal fireplace surround, brown walls, light hardwood floors and beige floor.
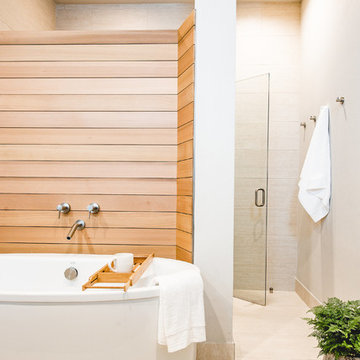
An Indoor Lady
This is an example of a mid-sized contemporary master bathroom in Austin with a freestanding tub, an alcove shower, beige tile, beige walls, travertine floors and a hinged shower door.
This is an example of a mid-sized contemporary master bathroom in Austin with a freestanding tub, an alcove shower, beige tile, beige walls, travertine floors and a hinged shower door.
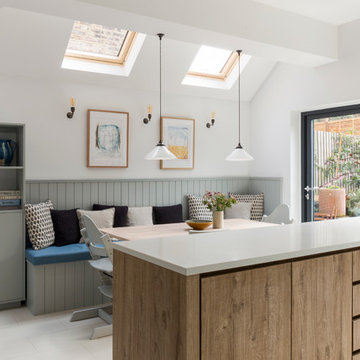
Panelled bespoke seating area painted in Mist by Neptune, paired with a Neptune Oak Dining table and Ercol chairs spray painted in the same colour. Prints are by Barbara Hepworth, and ceramics are Mid-Century. Walls painted in Lead 1 by Paint & Paper Library. Floor tiles are Vanilla Regal Matt by Topps Tiles, and similar wall lights can be found at Enamel Lampshades. Photos Chris Snook
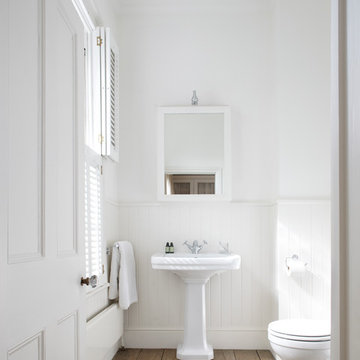
This full refurbishment boasts rooms with beautiful proportions and high ceilings. The owners required formal entertaining space and this provided us the perfect opportunity to create a truly bespoke interior. We sourced exquisite antiques, one off pieces and custom-made designs. A handful of key design pieces are peppered throughout the house. To fully reflect our clients’ tastes we added an eclectic combination of old and new furniture for an interesting visual mix, creating an interior that feels timelessly elegant and welcoming.
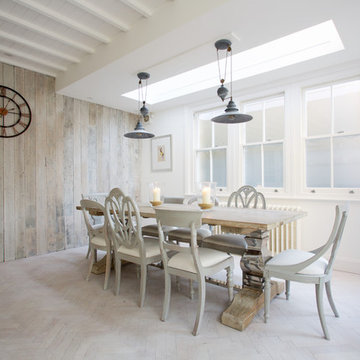
Gregory Davies
Inspiration for a mid-sized contemporary dining room in London with white walls and painted wood floors.
Inspiration for a mid-sized contemporary dining room in London with white walls and painted wood floors.
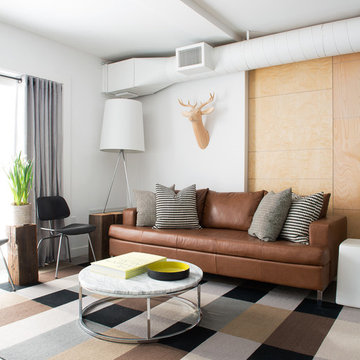
Alex Lukey Photography
Photo of a contemporary formal living room in Toronto with white walls.
Photo of a contemporary formal living room in Toronto with white walls.
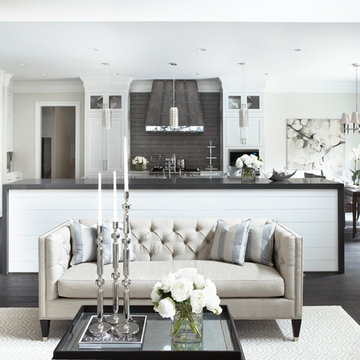
Photo of a large transitional open concept living room in Charleston with white walls and dark hardwood floors.
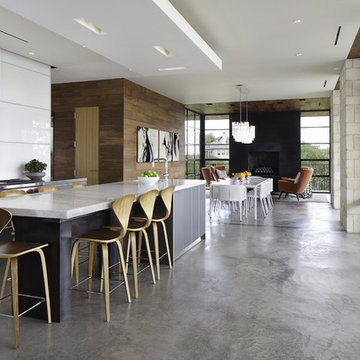
Nestled into sloping topography, the design of this home allows privacy from the street while providing unique vistas throughout the house and to the surrounding hill country and downtown skyline. Layering rooms with each other as well as circulation galleries, insures seclusion while allowing stunning downtown views. The owners' goals of creating a home with a contemporary flow and finish while providing a warm setting for daily life was accomplished through mixing warm natural finishes such as stained wood with gray tones in concrete and local limestone. The home's program also hinged around using both passive and active green features. Sustainable elements include geothermal heating/cooling, rainwater harvesting, spray foam insulation, high efficiency glazing, recessing lower spaces into the hillside on the west side, and roof/overhang design to provide passive solar coverage of walls and windows. The resulting design is a sustainably balanced, visually pleasing home which reflects the lifestyle and needs of the clients.
Photography by Andrew Pogue
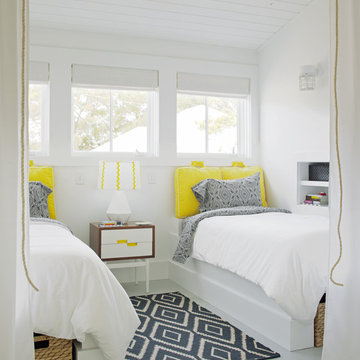
Second story sleeping loft located on Tybee Island in Savannah, GA. Behind the white flowing curtains are built in beds each adorned with a nautical reading light and built-in hideaway niches. The space is light and airy with painted gray floors, all white walls, old rustic beams and headers, wood paneling, tongue and groove ceilings, dormers, vintage rattan furniture, mid-century painted pieces, and a cool hangout spot for the kids.
Floor Color: BM Sterling 1591
Blinds: Rio Linen Roman shades
Wall Color: SW extra white 7006
Rug: West Elm
Built-in Beds: Rethink Design Studio
Bedside Table: Vintage teak tables with painted base and drawer fronts. Powder coated aluminum pull hardware
Lamp: Robert Abbey with Ric Rac embellished shades by Rethink
"Headboard": Target outdoor floor cushions
Duvet Cover: Target
Sheet & Pillow: Amy Butler
Baskets: Target
Drapery Fabric: West Elm
Drapery Designed by: Rethink Design Studio
Telephone: Vintage
All Other Accessories: Homeowner's Collection.
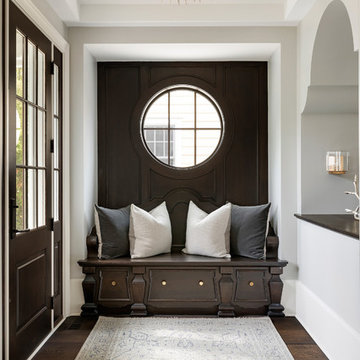
This is an example of a mid-sized transitional entry hall in Minneapolis with grey walls, dark hardwood floors, a single front door and a dark wood front door.
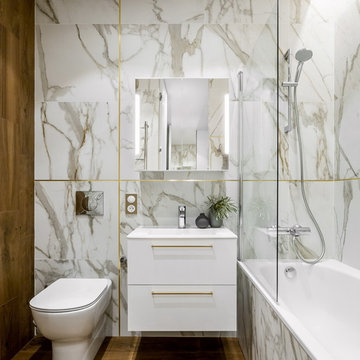
Designer: Ivan Pozdnyakov
Foto: Olga Shangina
Photo of a small contemporary master bathroom in Moscow with flat-panel cabinets, white cabinets, porcelain floors, brown floor, an alcove tub, a shower/bathtub combo, a two-piece toilet, white tile, an integrated sink and an open shower.
Photo of a small contemporary master bathroom in Moscow with flat-panel cabinets, white cabinets, porcelain floors, brown floor, an alcove tub, a shower/bathtub combo, a two-piece toilet, white tile, an integrated sink and an open shower.
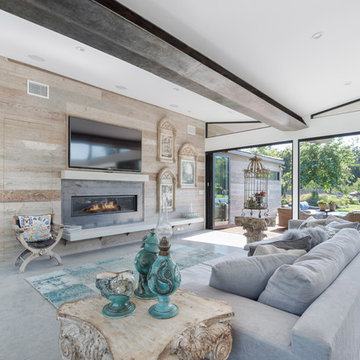
Large midcentury open concept family room in Los Angeles with concrete floors, a ribbon fireplace, a wall-mounted tv and grey floor.
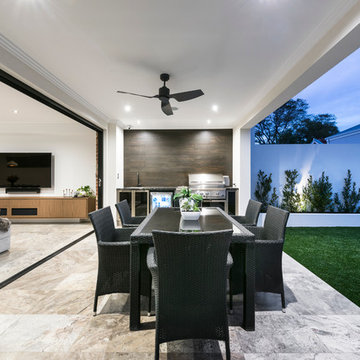
Inspiration for a contemporary backyard patio in Perth with an outdoor kitchen, tile and a roof extension.
455 White Home Design Photos
1



















