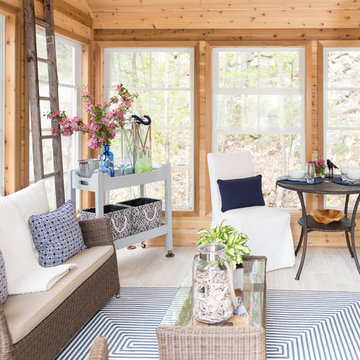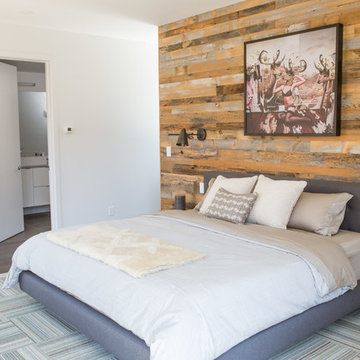237 White Home Design Photos
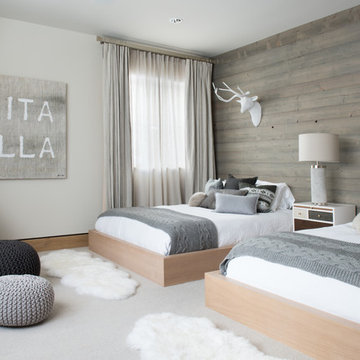
This is an example of a large scandinavian guest bedroom in Denver with white walls, carpet, no fireplace and grey floor.
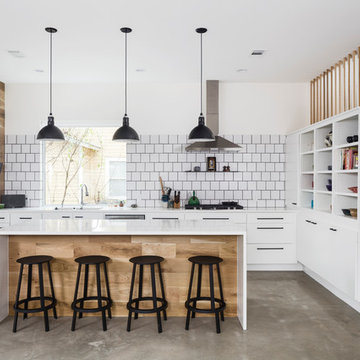
Design: Ann Edgerton // Photo: Andrea Calo
Mid-sized scandinavian open plan kitchen in Austin with flat-panel cabinets, white cabinets, white splashback, ceramic splashback, stainless steel appliances, concrete floors, with island, grey floor and white benchtop.
Mid-sized scandinavian open plan kitchen in Austin with flat-panel cabinets, white cabinets, white splashback, ceramic splashback, stainless steel appliances, concrete floors, with island, grey floor and white benchtop.
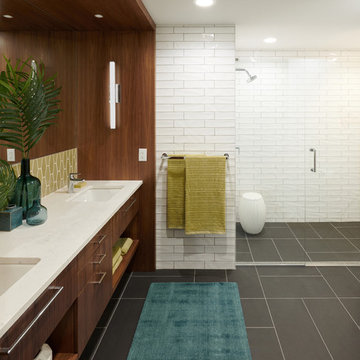
With no windows or natural light, we used a combination of artificial light, open space, and white walls to brighten this master bath remodel. Over the white, we layered a sophisticated palette of finishes that embrace color, pattern, and texture: 1) long hex accent tile in “lemongrass” gold from Walker Zanger (mounted vertically for a new take on mid-century aesthetics); 2) large format slate gray floor tile to ground the room; 3) textured 2X10 glossy white shower field tile (can’t resist touching it); 4) rich walnut wraps with heavy graining to define task areas; and 5) dirty blue accessories to provide contrast and interest.
Photographer: Markert Photo, Inc.
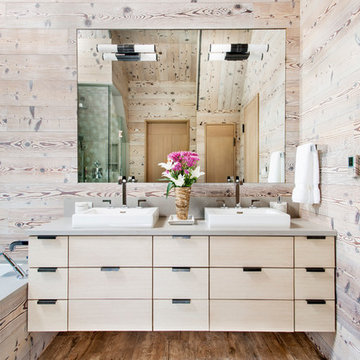
Alex Irvin Photography
This is an example of a country bathroom in Denver with flat-panel cabinets, light wood cabinets, an undermount tub and medium hardwood floors.
This is an example of a country bathroom in Denver with flat-panel cabinets, light wood cabinets, an undermount tub and medium hardwood floors.
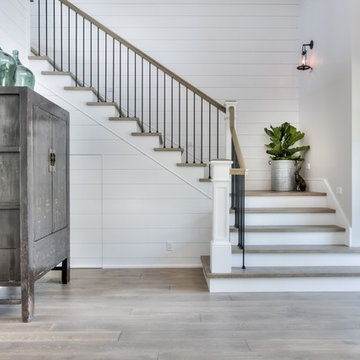
interior designer: Kathryn Smith
Photo of a mid-sized country wood l-shaped staircase in Orange County with painted wood risers and mixed railing.
Photo of a mid-sized country wood l-shaped staircase in Orange County with painted wood risers and mixed railing.
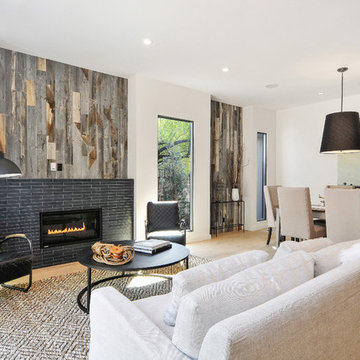
Transitional open concept living room in San Francisco with white walls, medium hardwood floors, a standard fireplace and a tile fireplace surround.
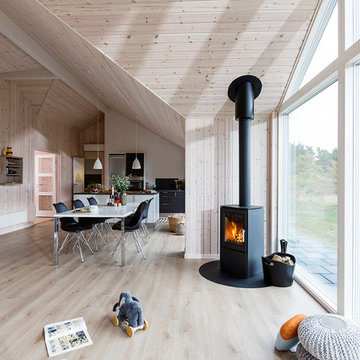
Inspiration for a mid-sized scandinavian formal open concept living room in Aarhus with light hardwood floors, beige walls and a wood stove.
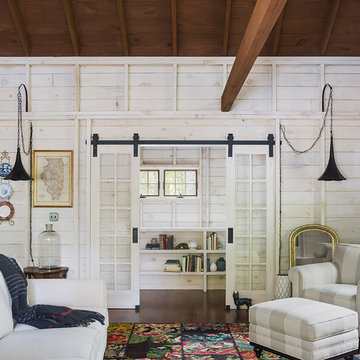
Cozy lake house living room.
Sam Oberter Photography
Inspiration for a country living room in New York with beige walls, dark hardwood floors and a library.
Inspiration for a country living room in New York with beige walls, dark hardwood floors and a library.
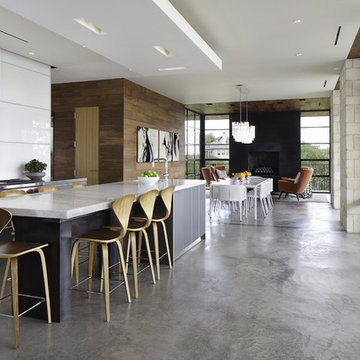
Nestled into sloping topography, the design of this home allows privacy from the street while providing unique vistas throughout the house and to the surrounding hill country and downtown skyline. Layering rooms with each other as well as circulation galleries, insures seclusion while allowing stunning downtown views. The owners' goals of creating a home with a contemporary flow and finish while providing a warm setting for daily life was accomplished through mixing warm natural finishes such as stained wood with gray tones in concrete and local limestone. The home's program also hinged around using both passive and active green features. Sustainable elements include geothermal heating/cooling, rainwater harvesting, spray foam insulation, high efficiency glazing, recessing lower spaces into the hillside on the west side, and roof/overhang design to provide passive solar coverage of walls and windows. The resulting design is a sustainably balanced, visually pleasing home which reflects the lifestyle and needs of the clients.
Photography by Andrew Pogue
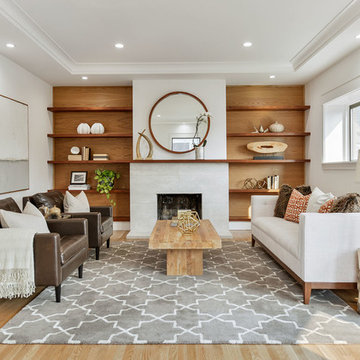
Photo of a large contemporary formal open concept living room in San Francisco with white walls, light hardwood floors, a standard fireplace, no tv and beige floor.
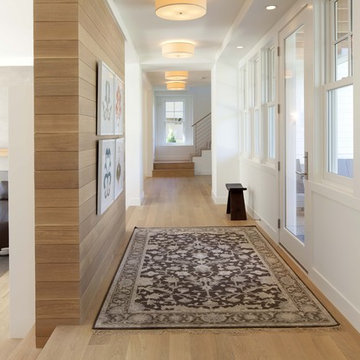
Contemporary hallway in Minneapolis with white walls, medium hardwood floors and beige floor.
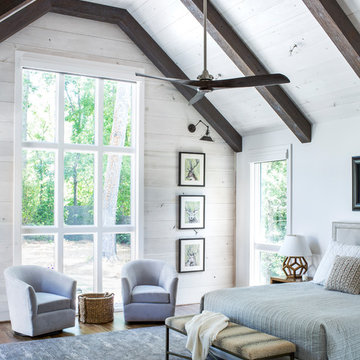
Photo by Jeff Herr Photography.
Design ideas for a country master bedroom in Atlanta with white walls, dark hardwood floors and no fireplace.
Design ideas for a country master bedroom in Atlanta with white walls, dark hardwood floors and no fireplace.
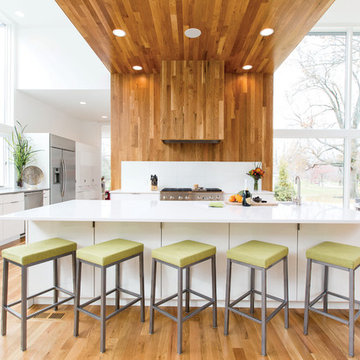
Large contemporary l-shaped eat-in kitchen in Cincinnati with flat-panel cabinets, white cabinets, stainless steel appliances, with island, an undermount sink, solid surface benchtops, white splashback, glass sheet splashback, medium hardwood floors, brown floor and grey benchtop.
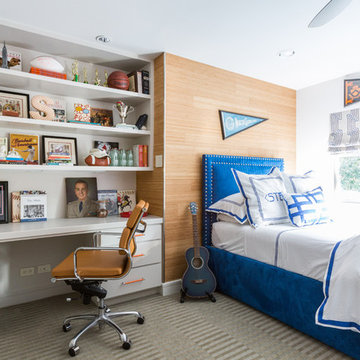
Inspiration for a transitional kids' room for boys in Houston with white walls and carpet.
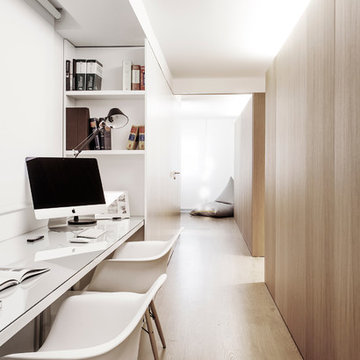
Small scandinavian study room in Valencia with white walls, light hardwood floors, a built-in desk and no fireplace.
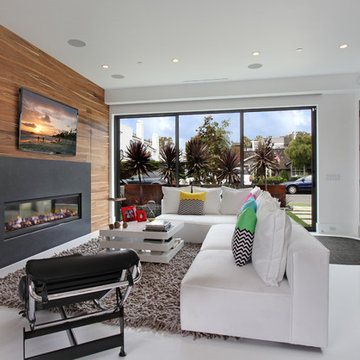
Jeri Koegel
Inspiration for a contemporary family room in Orange County with white walls, a ribbon fireplace, a wall-mounted tv and white floor.
Inspiration for a contemporary family room in Orange County with white walls, a ribbon fireplace, a wall-mounted tv and white floor.
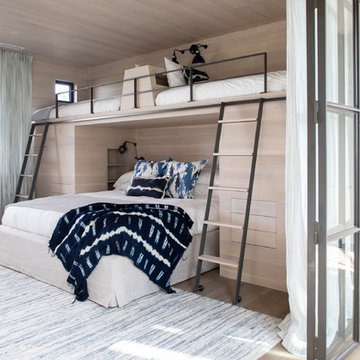
Builder: Epic Development
Architecture: Anderson Studio of Architecture & Design
Photography: Brennan Wesley
Beach style guest bedroom in Charleston with beige walls, light hardwood floors and beige floor.
Beach style guest bedroom in Charleston with beige walls, light hardwood floors and beige floor.
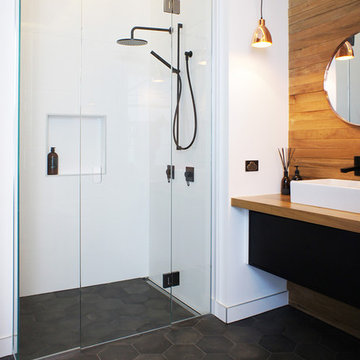
Tile Space
Scandinavian 3/4 bathroom in Auckland with porcelain tile, an alcove shower, white tile, a vessel sink, wood benchtops, black floor and brown benchtops.
Scandinavian 3/4 bathroom in Auckland with porcelain tile, an alcove shower, white tile, a vessel sink, wood benchtops, black floor and brown benchtops.
237 White Home Design Photos
1



















