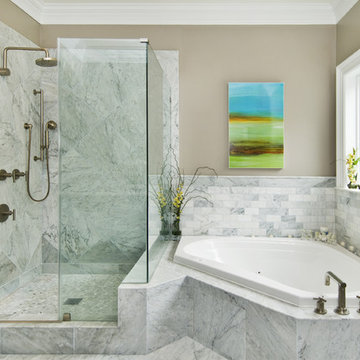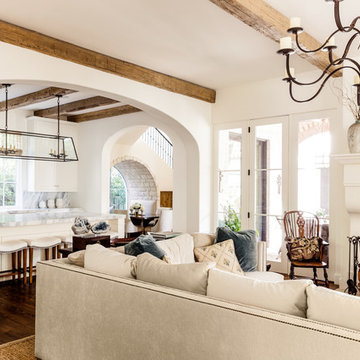858 White Home Design Photos
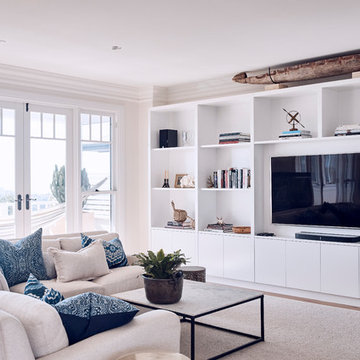
Gerald Diel
Photo of a beach style living room in Sydney with beige walls, light hardwood floors, a wall-mounted tv and brown floor.
Photo of a beach style living room in Sydney with beige walls, light hardwood floors, a wall-mounted tv and brown floor.
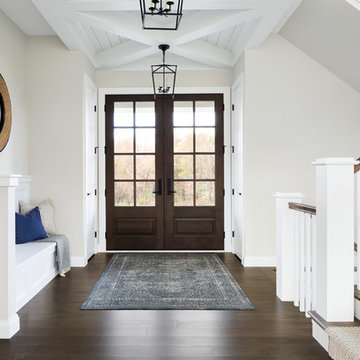
This is an example of a large beach style foyer in Minneapolis with beige walls, dark hardwood floors, a double front door, a dark wood front door and brown floor.
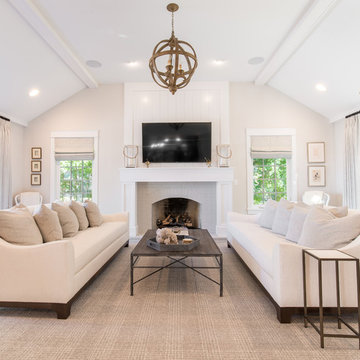
Lowell Custom Homes, Lake Geneva, WI., Living room with open and airy concept, large window walls and center fireplace with detailed wood mantel. Volume ceiling with beams and center globe light fixture.
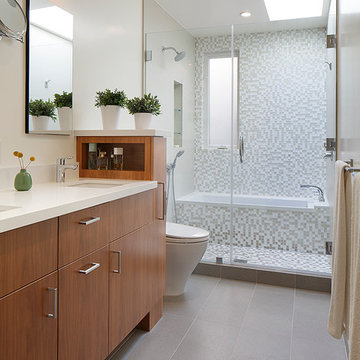
Eric Rorer
Inspiration for a contemporary bathroom in San Francisco with a drop-in tub, an alcove shower, flat-panel cabinets, medium wood cabinets, engineered quartz benchtops, white tile and mosaic tile.
Inspiration for a contemporary bathroom in San Francisco with a drop-in tub, an alcove shower, flat-panel cabinets, medium wood cabinets, engineered quartz benchtops, white tile and mosaic tile.
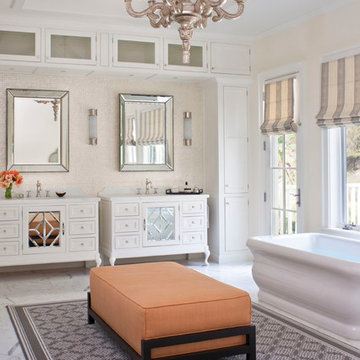
Grey Crawford
Inspiration for a contemporary bathroom in Los Angeles with a freestanding tub.
Inspiration for a contemporary bathroom in Los Angeles with a freestanding tub.
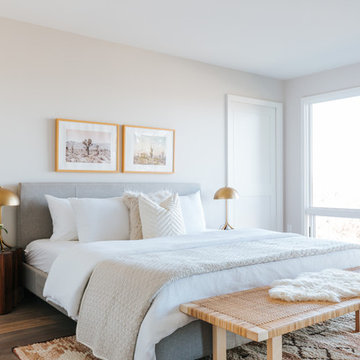
Gannon 6 Log Side Table – Crafted of solid trembesi wood, this side table features six solid logs cut and shaped to fit together so you can create a rustic, woodsy feeling in any informal room or patio. It has the random beauty of nature, with interesting grain, varied colors, knotholes and minor imperfections. Fully assembled, available in a Natural finish.
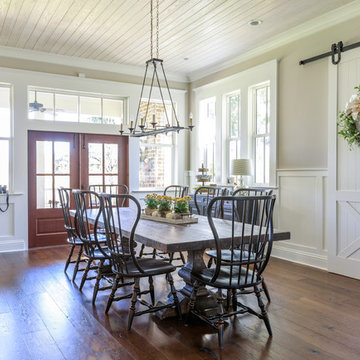
photo by Jessie Preza
Photo of a country separate dining room in Jacksonville with beige walls, medium hardwood floors, a standard fireplace and brown floor.
Photo of a country separate dining room in Jacksonville with beige walls, medium hardwood floors, a standard fireplace and brown floor.
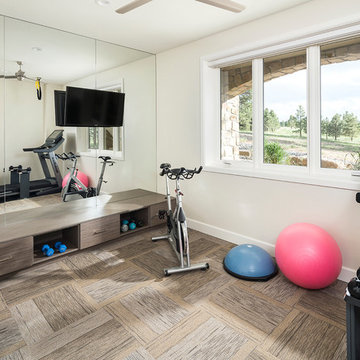
Josh Caldwell Photography
Photo of a transitional multipurpose gym in Denver with beige walls, carpet and brown floor.
Photo of a transitional multipurpose gym in Denver with beige walls, carpet and brown floor.
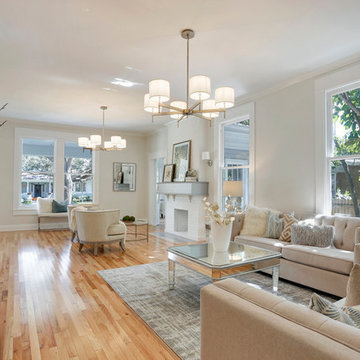
Formal living room is expansive and allows for dual sitting areas, highlighted by dual chandeliers, and seating arrangements. The beautiful new flooring mimics the original seamlessly by replicating the perimeter inlay design skillfully.
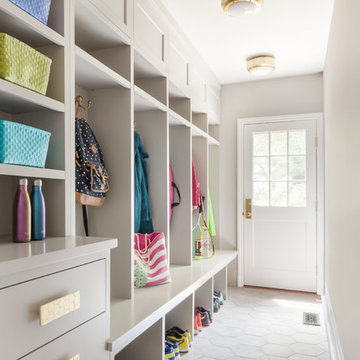
Regan Wood Photography
Inspiration for a transitional mudroom in New York with beige walls, a single front door, a white front door and white floor.
Inspiration for a transitional mudroom in New York with beige walls, a single front door, a white front door and white floor.
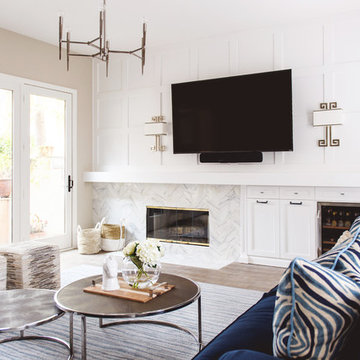
Midcentury enclosed living room in San Diego with beige walls, light hardwood floors, a standard fireplace, a stone fireplace surround and a wall-mounted tv.
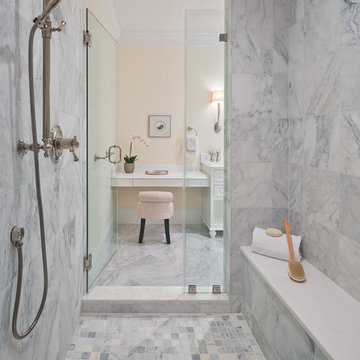
Allen Russ, Hoachlander Davis Photography, LLC
Design ideas for a transitional master bathroom in DC Metro with white cabinets, an alcove shower, marble floors, marble, a hinged shower door and a shower seat.
Design ideas for a transitional master bathroom in DC Metro with white cabinets, an alcove shower, marble floors, marble, a hinged shower door and a shower seat.
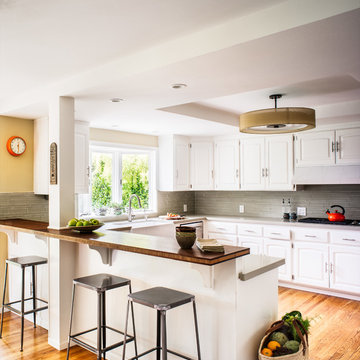
Photo of a large transitional u-shaped eat-in kitchen in San Francisco with a farmhouse sink, raised-panel cabinets, white cabinets, quartz benchtops, glass tile splashback, stainless steel appliances, light hardwood floors and grey splashback.
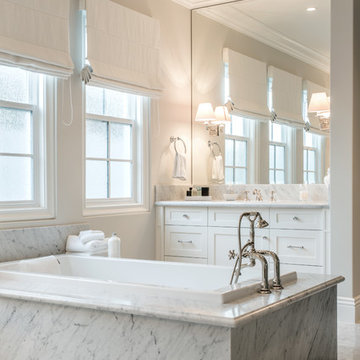
Legacy Custom Homes, Inc
Toblesky-Green Architects
Kelly Nutt Designs
Photo of a large transitional master bathroom in Orange County with shaker cabinets, white cabinets, a drop-in tub, an undermount sink, marble benchtops, white tile, stone tile, beige walls, marble floors and white benchtops.
Photo of a large transitional master bathroom in Orange County with shaker cabinets, white cabinets, a drop-in tub, an undermount sink, marble benchtops, white tile, stone tile, beige walls, marble floors and white benchtops.
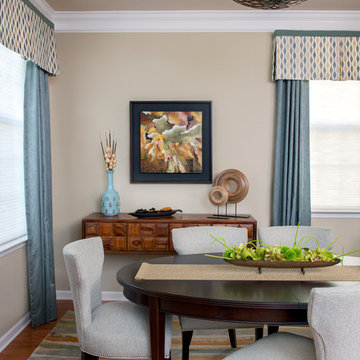
This dining room combines modern, rustic and classic styles. The colors are inspired by the original art work placed on the accent wall. Dining room accessories are understated to compliment the dining room painting. Custom made draperies complete the look. Natural fabric for the upholstery chairs is selected to work with the modern dining room rug. A rustic chandelier is high above the dining room table to showcase the painting. Original painting: Nancy Eckels
Photo: Liz. McKay- McKay Imaging
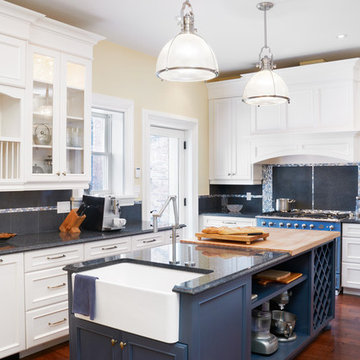
Photo of a traditional u-shaped separate kitchen in Toronto with a farmhouse sink, recessed-panel cabinets, blue cabinets, granite benchtops, grey splashback, mosaic tile splashback and coloured appliances.
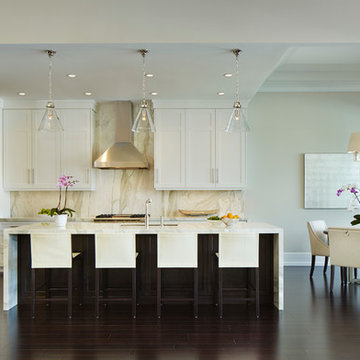
Photo of a transitional eat-in kitchen in Miami with an undermount sink, shaker cabinets, white cabinets, white splashback and stainless steel appliances.
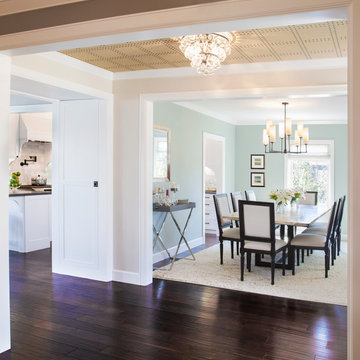
Photo Credit: Nicole Leone
Photo of a transitional kitchen/dining combo in Los Angeles with dark hardwood floors, no fireplace, brown floor and blue walls.
Photo of a transitional kitchen/dining combo in Los Angeles with dark hardwood floors, no fireplace, brown floor and blue walls.
858 White Home Design Photos
1



















