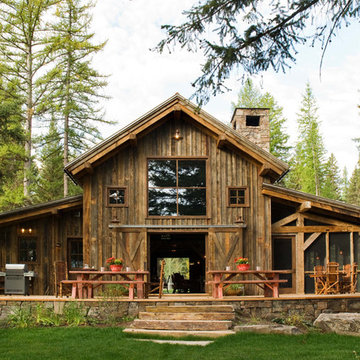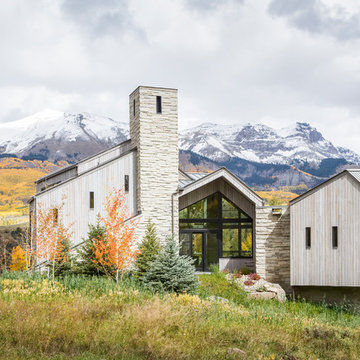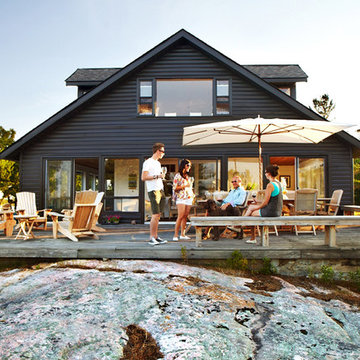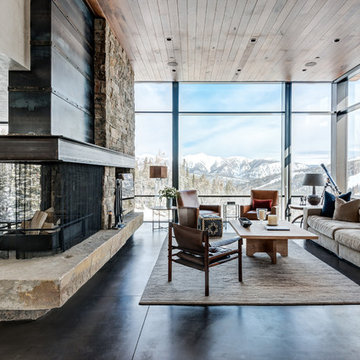41 White Home Design Photos
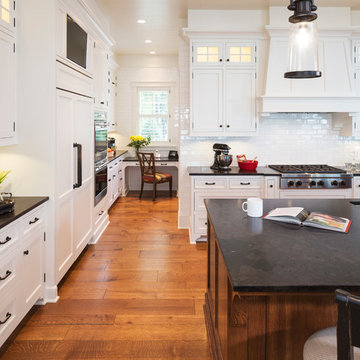
Builder: Kyle Hunt & Partners Incorporated |
Architect: Mike Sharratt, Sharratt Design & Co. |
Interior Design: Katie Constable, Redpath-Constable Interiors |
Photography: Jim Kruger, LandMark Photography
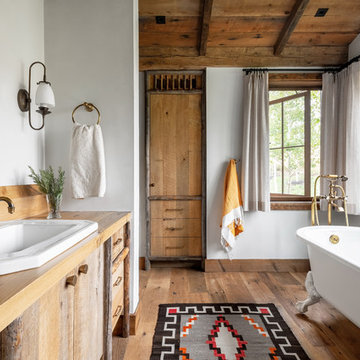
Audrey Hall
Photo of a country master bathroom in Other with medium wood cabinets, a claw-foot tub, white walls, medium hardwood floors, a drop-in sink, wood benchtops and flat-panel cabinets.
Photo of a country master bathroom in Other with medium wood cabinets, a claw-foot tub, white walls, medium hardwood floors, a drop-in sink, wood benchtops and flat-panel cabinets.
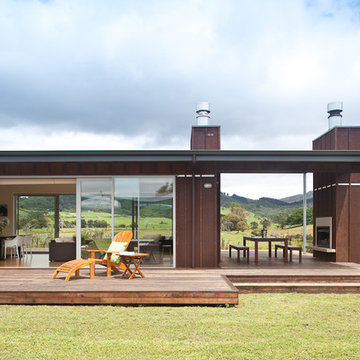
Whangapoua Beach House on the Coromandel Peninsula
Design ideas for a modern one-storey house exterior in Auckland with a flat roof.
Design ideas for a modern one-storey house exterior in Auckland with a flat roof.
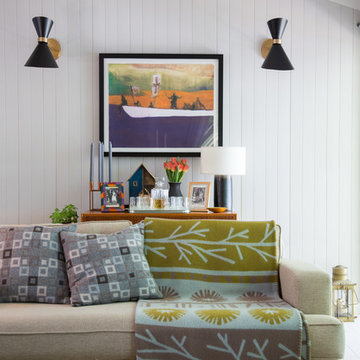
Photographs by Doreen Kilfeather appeared in Image Interiors Magazine, July/August 2016
These photographs convey a sense of the beautiful lakeside location of the property, as well as the comprehensive refurbishment to update the midcentury cottage. The cottage, which won the RTÉ television programme Home of the Year is a tranquil home for interior designer Egon Walesch and his partner in county Westmeath, Ireland.
Walls throughout are painted Farrow & Ball Cornforth White. Doors, skirting, window frames, beams painted in Farrow & Ball Strong White. Floors treated with Woca White Oil.
Vintage Moroccan Beldi rug. Melin Tregwynt cushions and footstool. Heal's Mistral sofa, Knockando throw create a cosy and warm atmosphere in the sitting area.
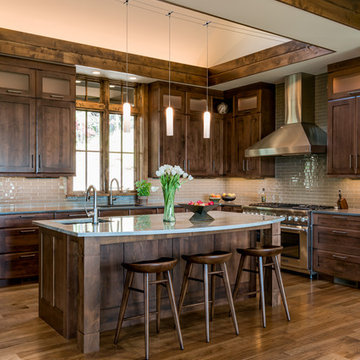
Interior Designer: Allard & Roberts Interior Design, Inc.
Builder: Glennwood Custom Builders
Architect: Con Dameron
Photographer: Kevin Meechan
Doors: Sun Mountain
Cabinetry: Advance Custom Cabinetry
Countertops & Fireplaces: Mountain Marble & Granite
Window Treatments: Blinds & Designs, Fletcher NC
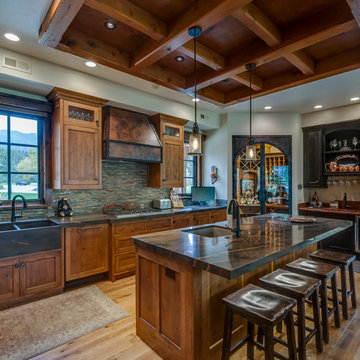
This is an example of a large country l-shaped kitchen in Other with a farmhouse sink, shaker cabinets, medium wood cabinets, multi-coloured splashback, light hardwood floors, with island, marble benchtops, matchstick tile splashback, stainless steel appliances and brown floor.
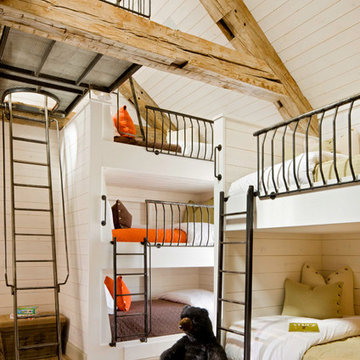
This is an example of a country gender-neutral kids' bedroom in Denver with white walls and light hardwood floors.
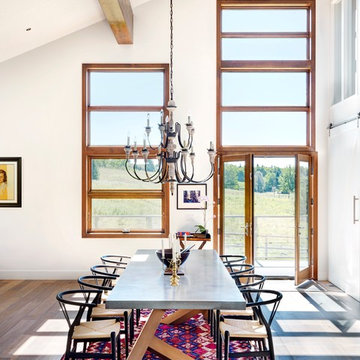
Modern Rustic cabin which was inspired by Norwegian design & heritage of the clients.
Photo: Martin Tessler
Design ideas for an expansive country kitchen/dining combo in Calgary with white walls and light hardwood floors.
Design ideas for an expansive country kitchen/dining combo in Calgary with white walls and light hardwood floors.
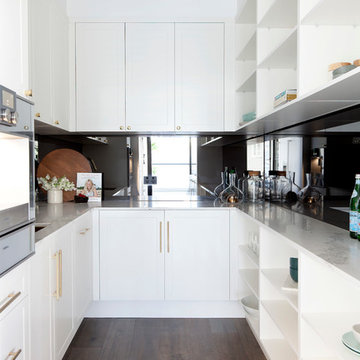
Oozing luxury and glamour this kitchen is a modern take on the traditional Shaker style. Featuring stunning Gaggenau appliances throughout, Caesarstone Statuario Maximus benchtops and splashback and Shaker style cabinetry in matte white and black; this is a kitchen that demands attention.
A metallic sink and new Bright Brass cornet handles add luxury to the timeless design and the generous butler’s pantry offers generous storage, open shelving, coffee machine and integrated dishwasher.
Featuring:
•Cabinetry: Sierra White Matt & Black Matt
•Benchtops: Caesarstone Statuario Maximus 20mm pencil edge (back run) & 40mm pencil edge (Island)
•Splashback: Caesarstone Statuario Maximus
•Handles: 22-K-102 Bright Brass cornet
•Accessories: Oliveri Spectra Gold sink, Tall Brass Deluxe tap, Stainless steel cutlery tray, Internal Drawers, Le mans corner pull out unit, Stainless steel pull out wire baskets, Bin
•Gaggenau Appliances
Shania Shegeden
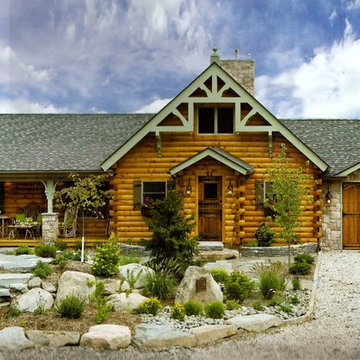
Design-Susan M. Niblo
Photo-Roger Wade
This is an example of a traditional exterior in New York with stone veneer.
This is an example of a traditional exterior in New York with stone veneer.
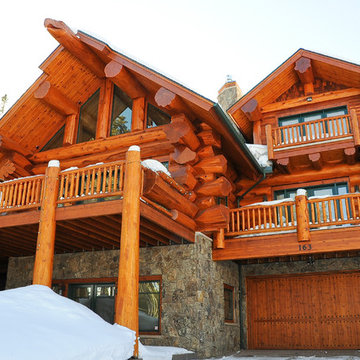
See Interior photos and furnishings at Mountain Log Homes & Interiors
Design ideas for a large country three-storey brown exterior in Denver with wood siding.
Design ideas for a large country three-storey brown exterior in Denver with wood siding.

Casey Dunn
Photo of a mid-sized country formal open concept living room in Austin with white walls, light hardwood floors, a wood stove and no tv.
Photo of a mid-sized country formal open concept living room in Austin with white walls, light hardwood floors, a wood stove and no tv.
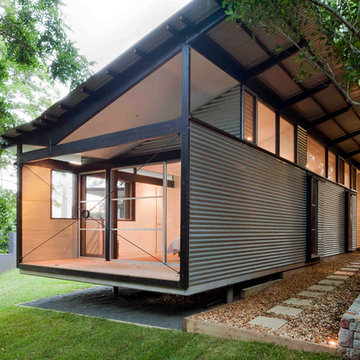
Paul Bradshaw
Photo of a mid-sized industrial one-storey exterior in Sydney with metal siding and a shed roof.
Photo of a mid-sized industrial one-storey exterior in Sydney with metal siding and a shed roof.
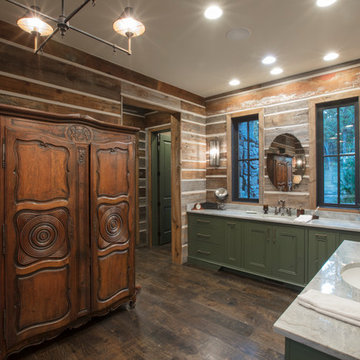
Simon Hurst Photography
Design ideas for a country master bathroom in Austin with green cabinets, brown walls, dark hardwood floors, an undermount sink, brown floor, grey benchtops and recessed-panel cabinets.
Design ideas for a country master bathroom in Austin with green cabinets, brown walls, dark hardwood floors, an undermount sink, brown floor, grey benchtops and recessed-panel cabinets.
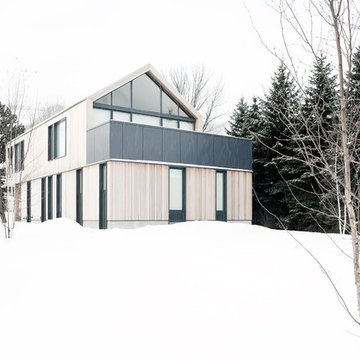
Set on a narrow lot in a private ski club development in Collingwood, Ontario, Canada, this hpuse is concieved as a contemporary reinterpretation of the traditional chalet. Its form retains the convention of a gable roof, yet is reduced to an elegant two storey volume in which the top floor slides forward, engaging an adjacent ski hill on axis with the chalet. The cantilever of the upper volume embodies a kinetic energy likened to that of a leading ski or a skier propelled in a forward trajectory. The lower level counter balances this movement with a rhythmic pattern of solid and void.
Architect: AKB - Atelier Kastelic Buffey.
Photography: Peter A. Sellar / www.photoklik.com
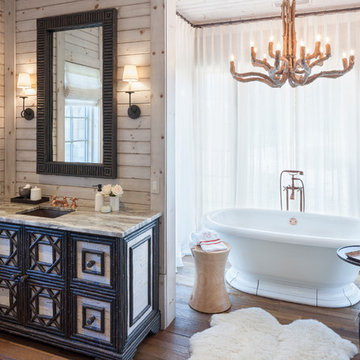
Bathroom
Photo of an expansive country master bathroom in Grand Rapids with a freestanding tub, medium hardwood floors, an undermount sink and multi-coloured benchtops.
Photo of an expansive country master bathroom in Grand Rapids with a freestanding tub, medium hardwood floors, an undermount sink and multi-coloured benchtops.
41 White Home Design Photos
1



















