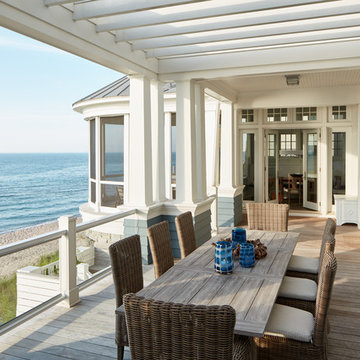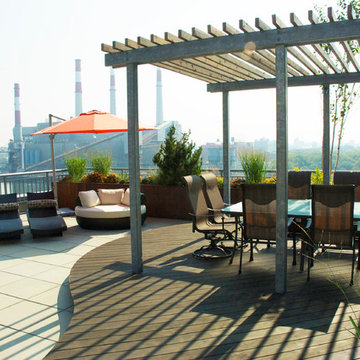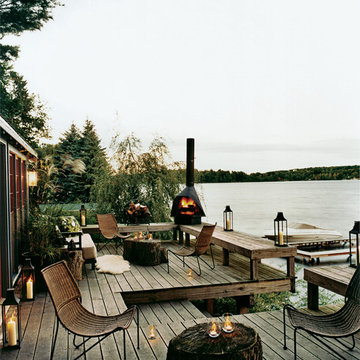274 White Home Design Photos
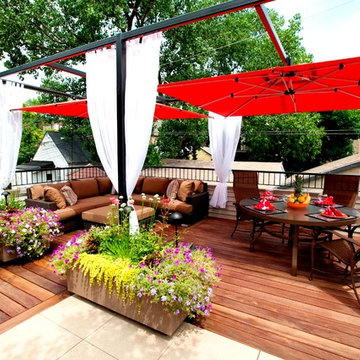
This Small Chicago Garage rooftop is a typical size for the city, but the new digs on this garage are like no other. With custom Molded planters by CGD, Aog grill, FireMagic fridge and accessories, Imported Porcelain tiles, IPE plank decking, Custom Steel Pergola with the look of umbrellas suspended in mid air. and now this space and has been transformed from drab to FAB!
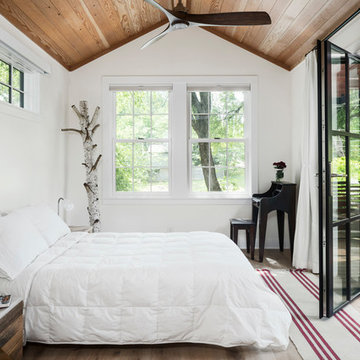
Andrea Calo
Photo of a country master bedroom in Austin with white walls, light hardwood floors and no fireplace.
Photo of a country master bedroom in Austin with white walls, light hardwood floors and no fireplace.
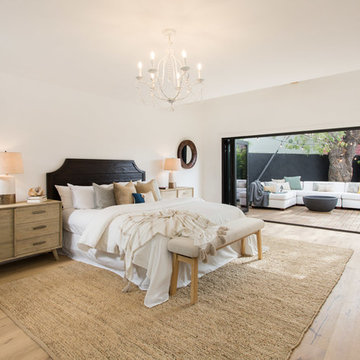
The Salty Shutters
Inspiration for a country master bedroom in Los Angeles with white walls, light hardwood floors and no fireplace.
Inspiration for a country master bedroom in Los Angeles with white walls, light hardwood floors and no fireplace.
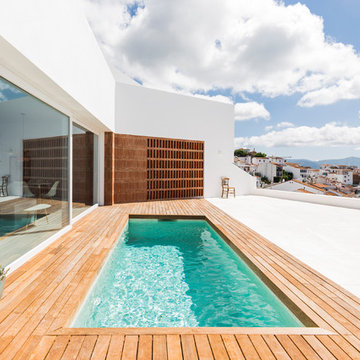
cris beltran
Design ideas for a small mediterranean side yard rectangular lap pool in Other with a pool house and decking.
Design ideas for a small mediterranean side yard rectangular lap pool in Other with a pool house and decking.
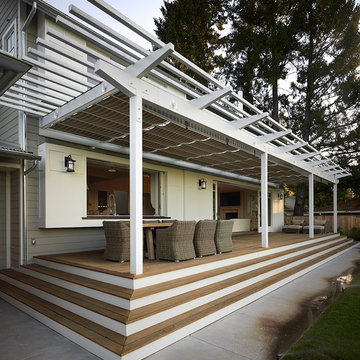
This new house is reminiscent of the farm type houses in the Napa Valley. Although the new house is a more sophisticated design, it still remains simple in plan and overall shape. At the front entrance an entry vestibule opens onto the Great Room with kitchen, dining and living areas. A media room, guest room and small bath are also on the ground floor. Pocketed lift and slide doors and windows provide large openings leading out to a trellis covered rear deck and steps down to a lawn and pool with views of the vineyards beyond.
The second floor includes a master bedroom and master bathroom with a covered porch, an exercise room, a laundry and two children’s bedrooms each with their own bathroom
Benjamin Dhong of Benjamin Dhong Interiors worked with the owner on colors, interior finishes such as tile, stone, flooring, countertops, decorative light fixtures, some cabinet design and furnishings
Photos by Adrian Gregorutti
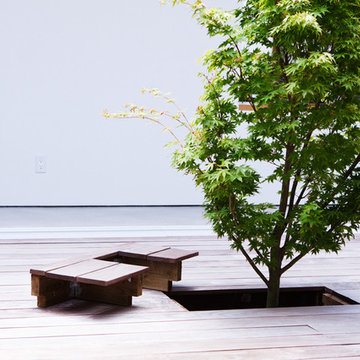
LEICHT Küchen: http://www.leicht.de/en/references/abroad/project-california-usa/
Design*21: http://www.godesign21.com/
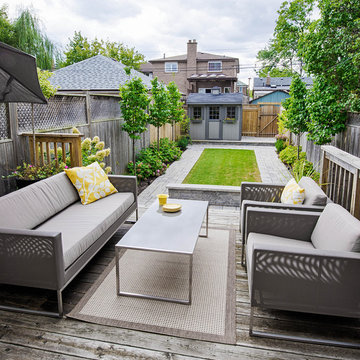
Steve Tsai photography
Design ideas for a transitional backyard deck in Toronto.
Design ideas for a transitional backyard deck in Toronto.
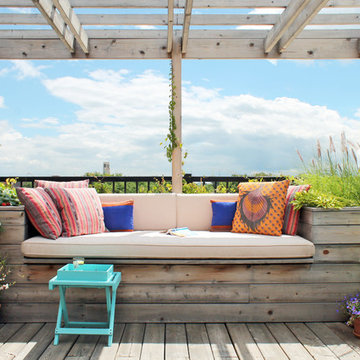
Photo: Laura Garner Design & Realty © 2016 Houzz
Mid-sized traditional rooftop and rooftop deck in Montreal with a pergola.
Mid-sized traditional rooftop and rooftop deck in Montreal with a pergola.
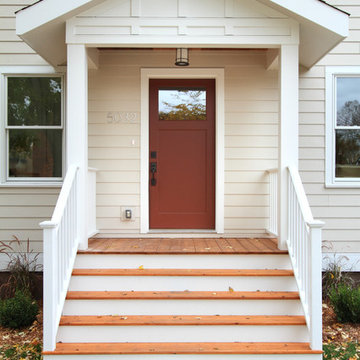
Built with care by Anchor Builders.
Photos by Seth Benn Photography.
This is an example of a traditional entryway in Minneapolis with a red front door.
This is an example of a traditional entryway in Minneapolis with a red front door.
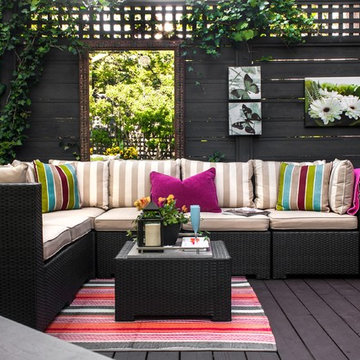
Stephani Buchman Photo
Photo of a contemporary deck in Vancouver with a roof extension.
Photo of a contemporary deck in Vancouver with a roof extension.

Photo by Lincoln Barbour
Design ideas for a traditional front door in Portland with a single front door and a glass front door.
Design ideas for a traditional front door in Portland with a single front door and a glass front door.
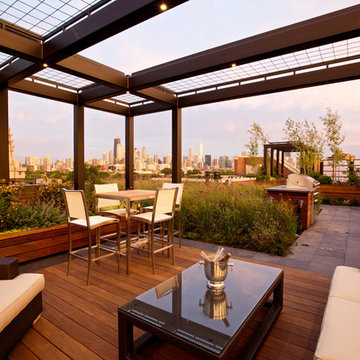
Contractor Tandem Construction, Photo Credit: E. Gualdoni Photography, Landscape Architect: Hoerr Schaudt
This is an example of a large contemporary rooftop and rooftop deck in Chicago with a pergola.
This is an example of a large contemporary rooftop and rooftop deck in Chicago with a pergola.
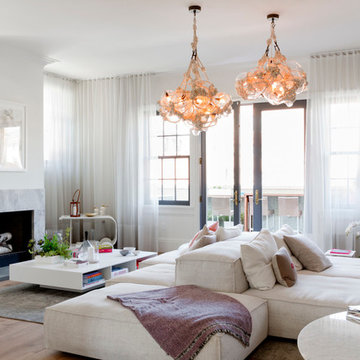
Photo: Rikki Snyder © 2014 Houzz
Design ideas for a contemporary formal living room in New York with a standard fireplace and light hardwood floors.
Design ideas for a contemporary formal living room in New York with a standard fireplace and light hardwood floors.
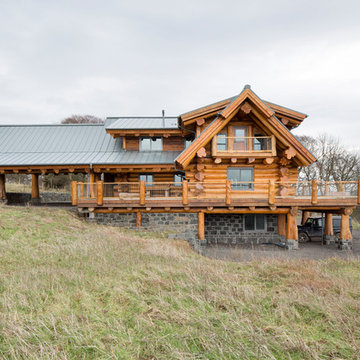
Exterior of a Pioneer Log Home of BC
This is an example of a mid-sized country three-storey brown exterior in Edinburgh with wood siding, a gable roof and a metal roof.
This is an example of a mid-sized country three-storey brown exterior in Edinburgh with wood siding, a gable roof and a metal roof.
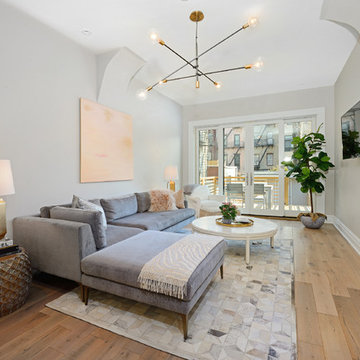
Beautifully renovated 2-family brownstone in the heart of Hoboken with a large private backyard retreat. This 4 story home features an owners 4 bedroom, 2 bath triplex that merge both contemporary and old-world surroundings seamlessly. Other brownstone details include 10 foot extension that encompasses the family room on parlor level. Gourmet kitchen with quartz countertops & backsplash, Viking fridge and Bosch dishwasher, Marvin windows, marble bath with Carrera marble, custom closets throughout, hand planked wood floors, high ceilings, recessed lighting, exposed brick, new rear deck, private yard with shed, Unico AC and forced hot air and upgraded electric. Additional 1 bedroom apartment on ground level perfect for an in-law/au pair suite or collect monthly rent. 843 Garden Street is in a non flood zone that is close to everything Hoboken has to offer like NYC transportation, restaurants, parks, nightlife and shopping.
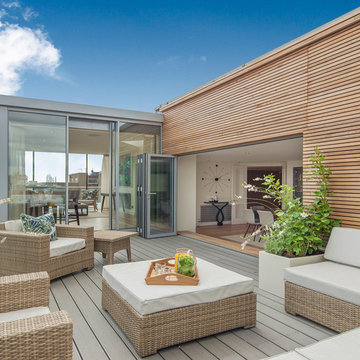
Mid-sized contemporary rooftop and rooftop deck in London with a container garden and no cover.
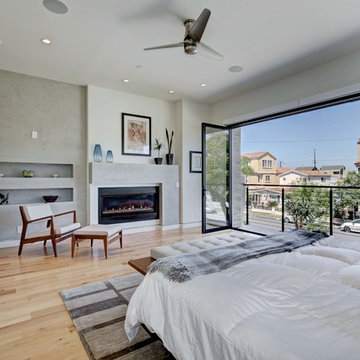
Houzpix.com
Design ideas for a contemporary master bedroom in Orange County with white walls, a ribbon fireplace and light hardwood floors.
Design ideas for a contemporary master bedroom in Orange County with white walls, a ribbon fireplace and light hardwood floors.
274 White Home Design Photos
1



















