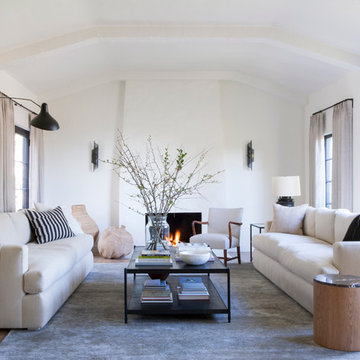63,187 White Home Design Photos
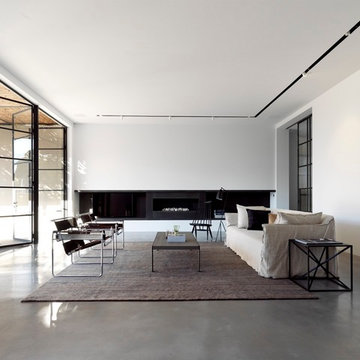
Large modern formal living room in Sydney with white walls, concrete floors and a ribbon fireplace.
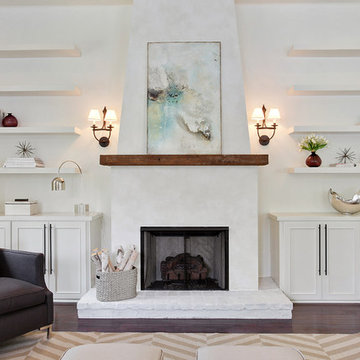
This is an example of a contemporary living room in New Orleans with white walls and a standard fireplace.
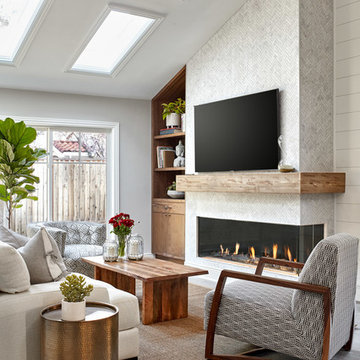
Photography: Agnieszka Jakubowicz
Design: Mindi Kim
Inspiration for a beach style living room in San Francisco with white walls, a ribbon fireplace, a tile fireplace surround, a wall-mounted tv and grey floor.
Inspiration for a beach style living room in San Francisco with white walls, a ribbon fireplace, a tile fireplace surround, a wall-mounted tv and grey floor.
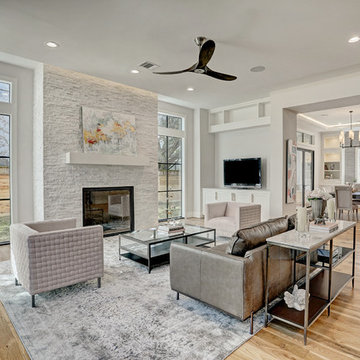
Inspiration for a transitional open concept living room in Houston with grey walls, medium hardwood floors, a standard fireplace, a stone fireplace surround, a built-in media wall and brown floor.
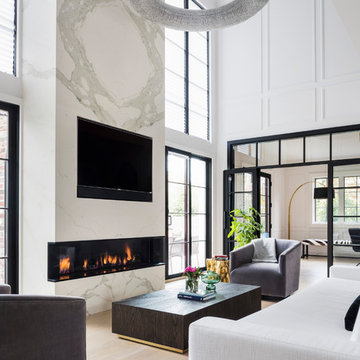
Lavish Transitional living room with soaring white geometric (octagonal) coffered ceiling and panel molding. The room is accented by black architectural glazing and door trim. The second floor landing/balcony, with glass railing, provides a great view of the two story book-matched marble ribbon fireplace.
Architect: Hierarchy Architecture + Design, PLLC
Interior Designer: JSE Interior Designs
Builder: True North
Photographer: Adam Kane Macchia
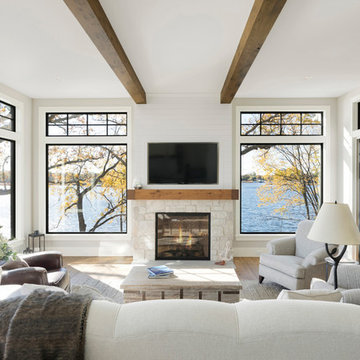
Spacecrafting
Inspiration for a beach style sunroom in Minneapolis with medium hardwood floors, a standard fireplace, a stone fireplace surround and a standard ceiling.
Inspiration for a beach style sunroom in Minneapolis with medium hardwood floors, a standard fireplace, a stone fireplace surround and a standard ceiling.
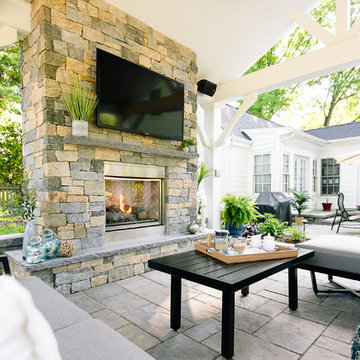
Large traditional backyard patio in Richmond with with fireplace, concrete pavers and a gazebo/cabana.
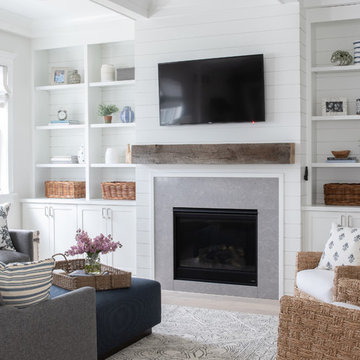
Photo by Emily Kennedy Photo
Inspiration for a large country enclosed family room in Chicago with white walls, light hardwood floors, a standard fireplace, a tile fireplace surround, a wall-mounted tv and beige floor.
Inspiration for a large country enclosed family room in Chicago with white walls, light hardwood floors, a standard fireplace, a tile fireplace surround, a wall-mounted tv and beige floor.
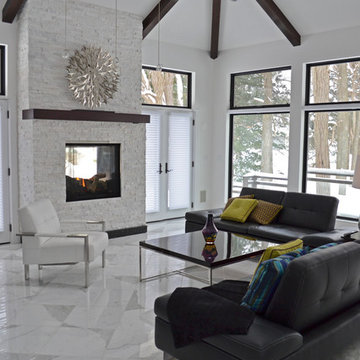
Inspiration for a mid-sized contemporary formal open concept living room in Dallas with white walls, a two-sided fireplace, a stone fireplace surround, no tv and marble floors.
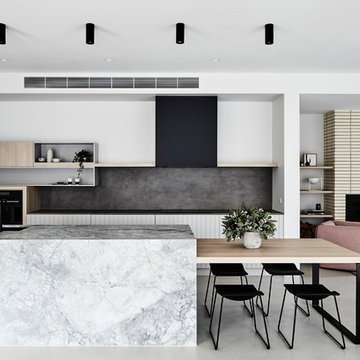
COSTA CONCRETO SIX+ 12mm porcelain; Super White marble by WK Quantum Quartz.
Stylist: Aimee Tarulli
Photography: James Geer
Stonemason: Pazzi Marble & Granite
Home Builder: Thomas Archer Homes
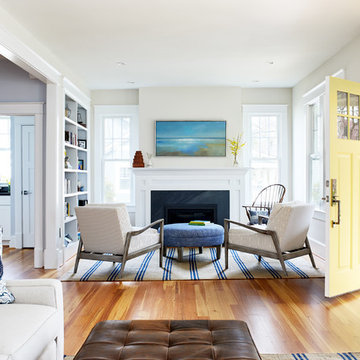
This is an example of a mid-sized transitional open concept living room in DC Metro with white walls, medium hardwood floors, a standard fireplace and a wood fireplace surround.
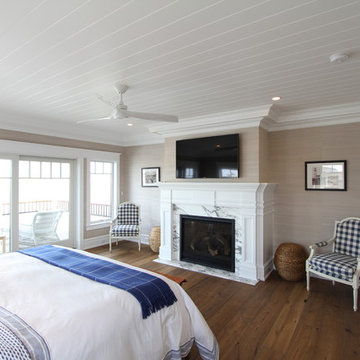
Todd Tully Danner, AIA
Design ideas for a large beach style master bedroom in Philadelphia with beige walls, medium hardwood floors, a standard fireplace, a stone fireplace surround and brown floor.
Design ideas for a large beach style master bedroom in Philadelphia with beige walls, medium hardwood floors, a standard fireplace, a stone fireplace surround and brown floor.
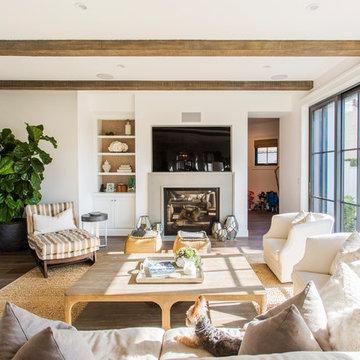
Photo of a beach style open concept family room in Los Angeles with white walls, medium hardwood floors, a wall-mounted tv and brown floor.
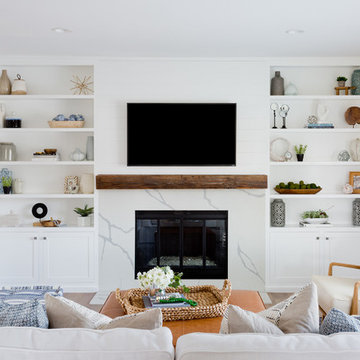
Light and Bright with rich color and textures.
Photo by Amy Bartlam
This is an example of a beach style enclosed family room in Orange County with white walls, medium hardwood floors, a standard fireplace, a wall-mounted tv and brown floor.
This is an example of a beach style enclosed family room in Orange County with white walls, medium hardwood floors, a standard fireplace, a wall-mounted tv and brown floor.
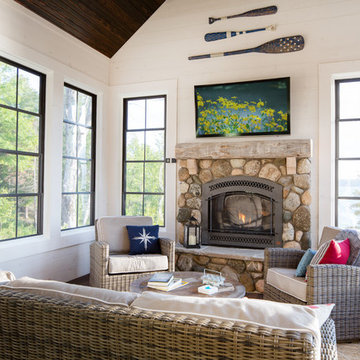
We were hired to create a Lake Charlevoix retreat for our client’s to be used by their whole family throughout the year. We were tasked with creating an inviting cottage that would also have plenty of space for the family and their guests. The main level features open concept living and dining, gourmet kitchen, walk-in pantry, office/library, laundry, powder room and master suite. The walk-out lower level houses a recreation room, wet bar/kitchenette, guest suite, two guest bedrooms, large bathroom, beach entry area and large walk in closet for all their outdoor gear. Balconies and a beautiful stone patio allow the family to live and entertain seamlessly from inside to outside. Coffered ceilings, built in shelving and beautiful white moldings create a stunning interior. Our clients truly love their Northern Michigan home and enjoy every opportunity to come and relax or entertain in their striking space.
- Jacqueline Southby Photography
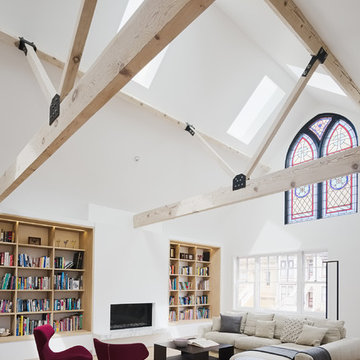
This is an example of a large eclectic formal open concept living room in San Francisco with white walls, light hardwood floors, a standard fireplace, a plaster fireplace surround, no tv and beige floor.
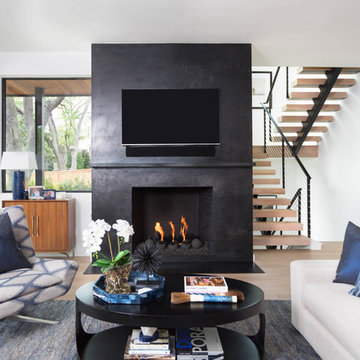
This is an example of a mid-sized contemporary open concept family room in Austin with light hardwood floors, a standard fireplace, a concrete fireplace surround, a wall-mounted tv, beige floor and black walls.
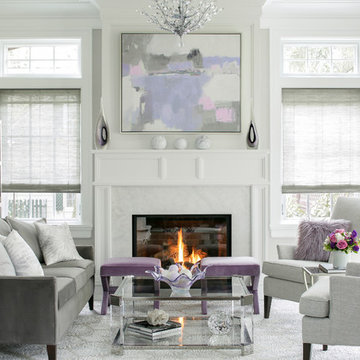
Photography: Christian Garibaldi
Design ideas for a mid-sized transitional formal enclosed living room in New York with grey walls, carpet, a standard fireplace, a stone fireplace surround and no tv.
Design ideas for a mid-sized transitional formal enclosed living room in New York with grey walls, carpet, a standard fireplace, a stone fireplace surround and no tv.
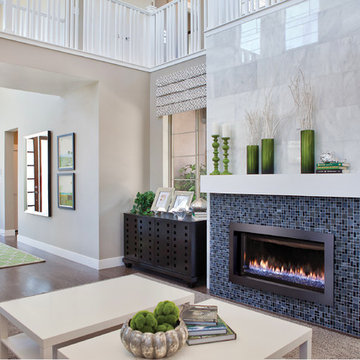
Design ideas for a mid-sized transitional formal enclosed living room in Boston with beige walls, dark hardwood floors, a standard fireplace, a tile fireplace surround, no tv and brown floor.
63,187 White Home Design Photos
1



















