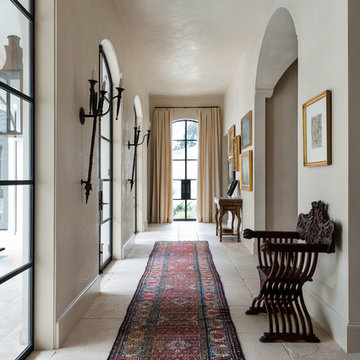1,098 White Home Design Photos
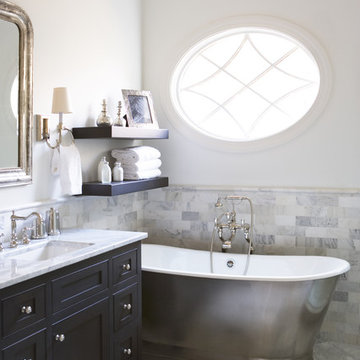
With its cedar shake roof and siding, complemented by Swannanoa stone, this lakeside home conveys the Nantucket style beautifully. The overall home design promises views to be enjoyed inside as well as out with a lovely screened porch with a Chippendale railing.
Throughout the home are unique and striking features. Antique doors frame the opening into the living room from the entry. The living room is anchored by an antique mirror integrated into the overmantle of the fireplace.
The kitchen is designed for functionality with a 48” Subzero refrigerator and Wolf range. Add in the marble countertops and industrial pendants over the large island and you have a stunning area. Antique lighting and a 19th century armoire are paired with painted paneling to give an edge to the much-loved Nantucket style in the master. Marble tile and heated floors give way to an amazing stainless steel freestanding tub in the master bath.
Rachael Boling Photography
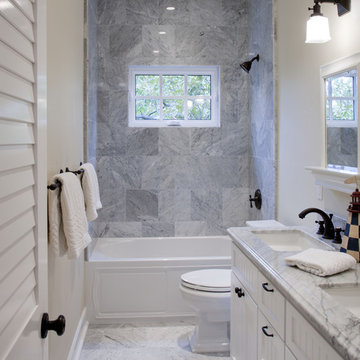
Photo by Ed Gohlich
Beach style bathroom in San Diego with white cabinets, an alcove tub, a shower/bathtub combo, gray tile and grey benchtops.
Beach style bathroom in San Diego with white cabinets, an alcove tub, a shower/bathtub combo, gray tile and grey benchtops.
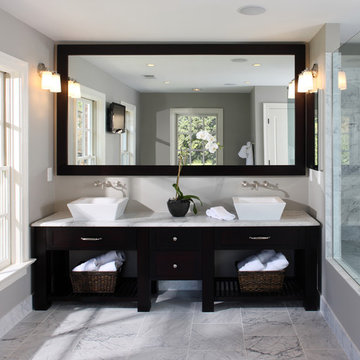
Our client wanted a clean and classic Master Bath Suite. Initially, I designed 3 different options, but option 1 was a home run for the client and also my favorite based on thier wishlist. The vanity and mirror are custom made for the space with a 12 step dark stain process that allows the depth of the grain to show through. It took about 10 sample runs to get the finish just right, not too red and not too dark. We built the massive mirror to "float" off the wall so that it would visually lighten the space. The shower glass was detailed so that it appears seamless against the shower bench. We used Carerra marble throughout.
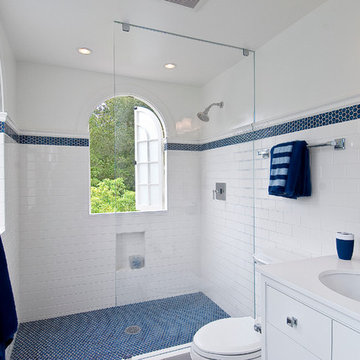
TMD custom designed Bathroom.
Design ideas for a traditional bathroom in San Francisco with blue floor.
Design ideas for a traditional bathroom in San Francisco with blue floor.
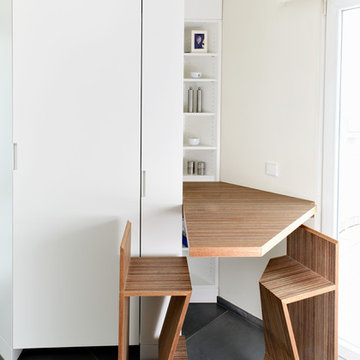
Plexwood - Meranti was used for this modern kitchen. This smart solution of a foldable table transforms an otherwise useless nook into a comfortable and practical dining area for two.
Norbert Brakonier, design by Catherine Jost, interior architect, Luxembourg 2011
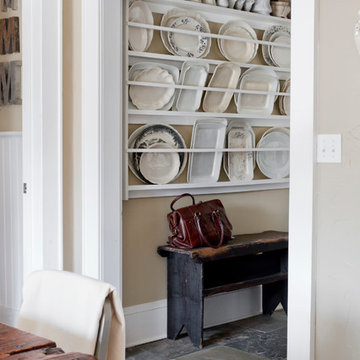
Photo: Rikki Snyder © 2014 Houzz
Design ideas for a traditional hallway in New York with beige walls.
Design ideas for a traditional hallway in New York with beige walls.
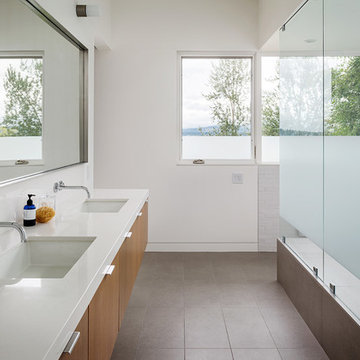
This house was designed as a second home for a Bay Area couple as a summer retreat to spend the warm summer months away from the fog in San Francisco. Built on a steep slope and a narrow lot, this 4000 square foot home is spread over 3 floors, with the master, guest and kids bedroom on the ground floor, and living spaces on the upper floor to take advantage of the views. The main living level includes a large kitchen, dining, and living space, connected to two home offices by way of a bridge that extends across the double height entry. This bridge area acts as a gallery of light, allowing filtered light through the skylights above and down to the entry on the ground level. All living space takes advantage of grand views of Lake Washington and the city skyline beyond. Two large sliding glass doors open up completely, allowing the living and dining space to extend to the deck outside. On the first floor, in addition to the guest room, a “kids room” welcomes visiting nieces and nephews with bunk beds and their own bathroom. The basement level contains storage, mechanical and a 2 car garage.
Photographer: Aaron Leitz
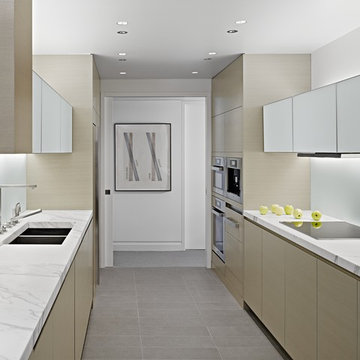
Complete renovation of 5th floor condominium on the top of Nob Hill. The revised floor plan required a complete demolition of the existing finishes. Careful consideration of the other building residents and the common areas of the building were priorities all through the construction process. This project is most accurately defined as ultra contemporary. Some unique features of the new architecture are the cantilevered glass shelving, the frameless glass/metal doors, and Italian custom cabinetry throughout.
Photos: Joe Fletcher
Architect: Garcia Tamjidi Architects
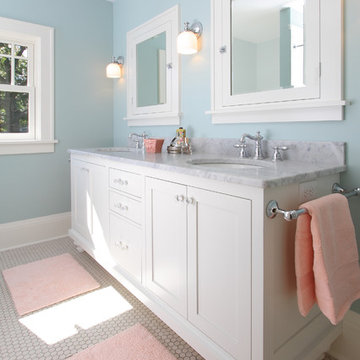
Classic bungalow bathroom
Inspiration for an arts and crafts kids bathroom in Minneapolis with an undermount sink, shaker cabinets and white cabinets.
Inspiration for an arts and crafts kids bathroom in Minneapolis with an undermount sink, shaker cabinets and white cabinets.
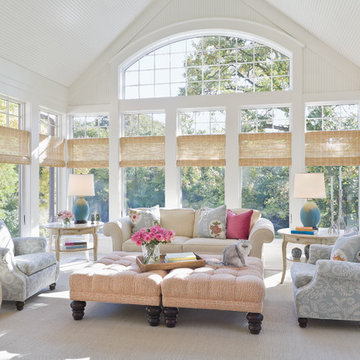
All furnishings are available through Lucy Interior Design.
www.lucyinteriordesign.com - 612.339.2225
Interior Designer: Lucy Interior Design
Photographer: Andrea Rugg
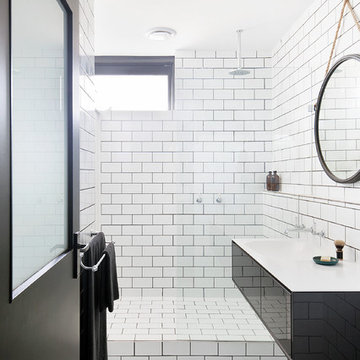
Photo: Shannon McGarth
Inspiration for a small contemporary master bathroom in Melbourne with black cabinets, an open shower, subway tile, white walls, ceramic floors, white tile, a wall-mount sink, laminate benchtops, flat-panel cabinets and an open shower.
Inspiration for a small contemporary master bathroom in Melbourne with black cabinets, an open shower, subway tile, white walls, ceramic floors, white tile, a wall-mount sink, laminate benchtops, flat-panel cabinets and an open shower.
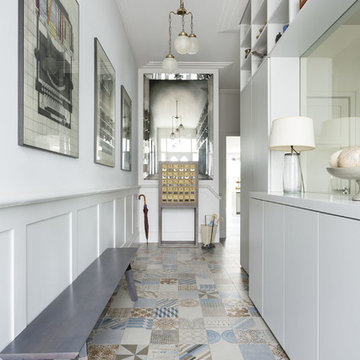
Thanks to our sister company HUX LONDON for the kitchen and joinery.
https://hux-london.co.uk/
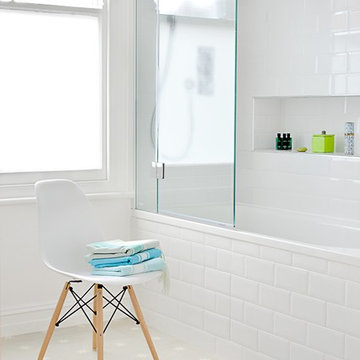
Photo Valerie Bernardini
Contemporary kids bathroom in London with a drop-in tub, a shower/bathtub combo, cement tile, white walls and white tile.
Contemporary kids bathroom in London with a drop-in tub, a shower/bathtub combo, cement tile, white walls and white tile.
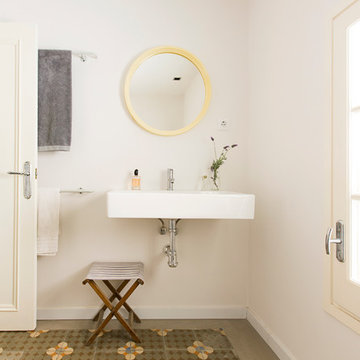
Mariluz Vidal
Small scandinavian powder room in Barcelona with a wall-mount sink, white walls and ceramic floors.
Small scandinavian powder room in Barcelona with a wall-mount sink, white walls and ceramic floors.
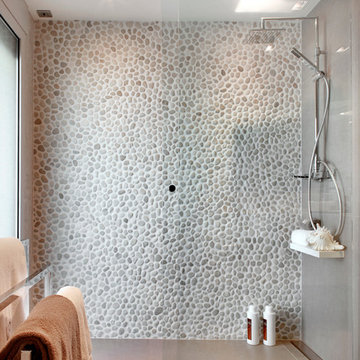
Jordi Miralles
Design ideas for a mid-sized mediterranean 3/4 bathroom in Barcelona with black and white tile, pebble tile, grey walls and ceramic floors.
Design ideas for a mid-sized mediterranean 3/4 bathroom in Barcelona with black and white tile, pebble tile, grey walls and ceramic floors.
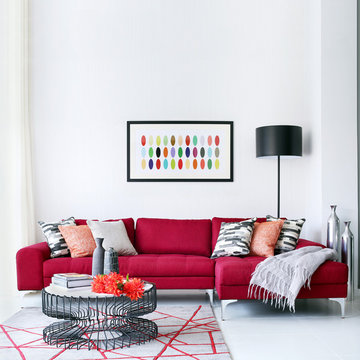
In the family area, furnishings were kept simple but with strong styling lines, a bright red retro styled sofa with chaise end and a rug together with a statement Flos spun floor lamp and bright artworks, warm up the area. A limited palette of greys, creams, blacks and reds added drama to the space.
Photography : Alex Maguire Photography.
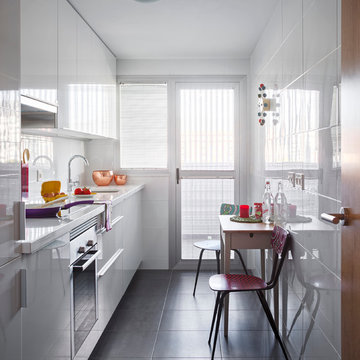
Fotografía: masfotogenica fotografia
Small eclectic single-wall eat-in kitchen in Malaga with an undermount sink, flat-panel cabinets, white cabinets, white splashback, stainless steel appliances, slate floors, solid surface benchtops and no island.
Small eclectic single-wall eat-in kitchen in Malaga with an undermount sink, flat-panel cabinets, white cabinets, white splashback, stainless steel appliances, slate floors, solid surface benchtops and no island.
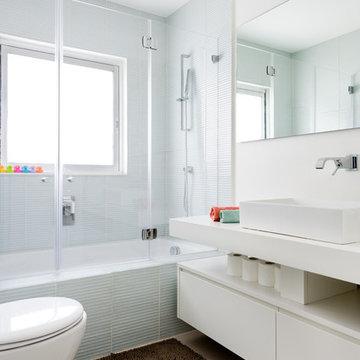
In Collaboration with Galia Sternberg
Photography: Jonathan Bloom
Contemporary bathroom in Tel Aviv with a vessel sink, flat-panel cabinets, white cabinets, an alcove tub, a shower/bathtub combo and blue tile.
Contemporary bathroom in Tel Aviv with a vessel sink, flat-panel cabinets, white cabinets, an alcove tub, a shower/bathtub combo and blue tile.
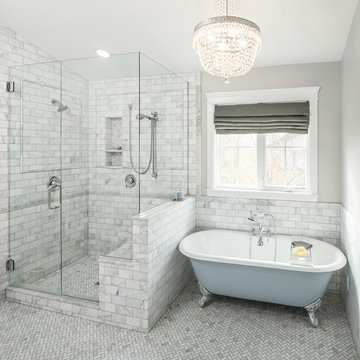
Photo of a traditional bathroom in Salt Lake City with a claw-foot tub, an alcove shower and white tile.
1,098 White Home Design Photos
1



















