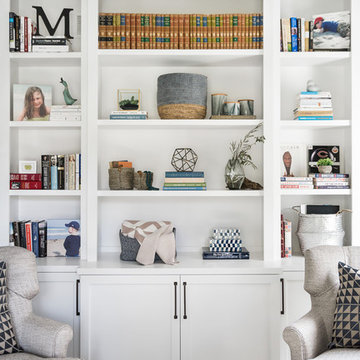White Home Office Design Ideas
Refine by:
Budget
Sort by:Popular Today
101 - 120 of 53,944 photos
Item 1 of 3
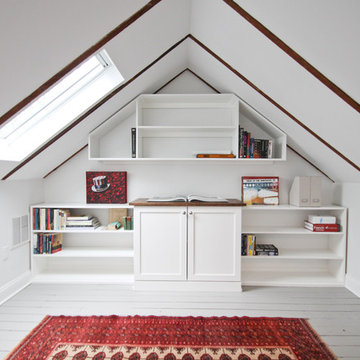
Design ideas for a mid-sized country study room in Bridgeport with white walls, painted wood floors, no fireplace, a built-in desk and grey floor.
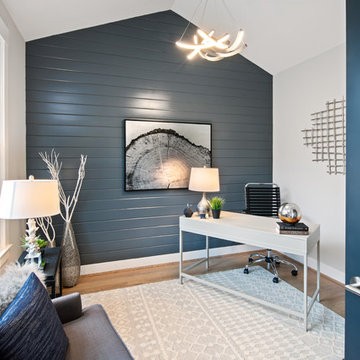
Greg Grupenhof Photography
Transitional home office in Cincinnati with medium hardwood floors, a freestanding desk, brown floor and grey walls.
Transitional home office in Cincinnati with medium hardwood floors, a freestanding desk, brown floor and grey walls.
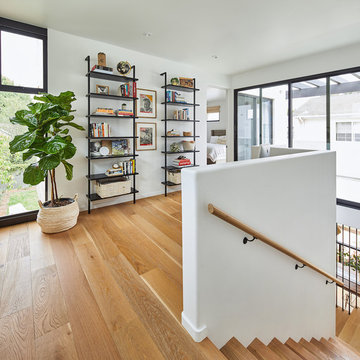
Top of stair opens to a landing homework / desk / study tucked behind the stair guardrail half- wall. South-facing natural light exposure from the sliding door opening- with access to a second floor outdoor family room deck - pours into the stair below throughout the day. Photo by Dan Arnold
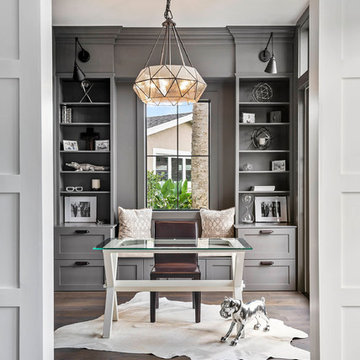
Photo of a large transitional study room in Orlando with medium hardwood floors, a freestanding desk and brown floor.
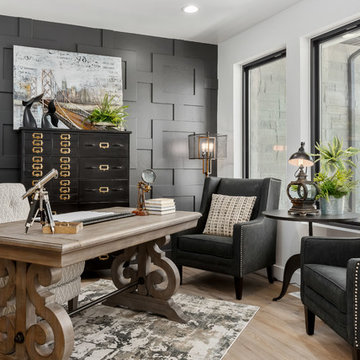
Transitional home office in Salt Lake City with white walls, light hardwood floors, a freestanding desk and beige floor.
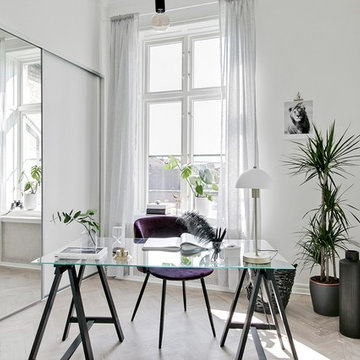
SE360/ Mikael C
Small scandinavian study room in Other with white walls and a freestanding desk.
Small scandinavian study room in Other with white walls and a freestanding desk.
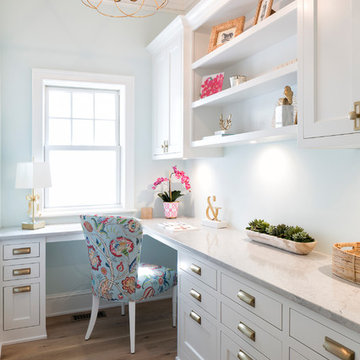
Landmark Photography
Beach style study room in Minneapolis with blue walls, light hardwood floors and a built-in desk.
Beach style study room in Minneapolis with blue walls, light hardwood floors and a built-in desk.
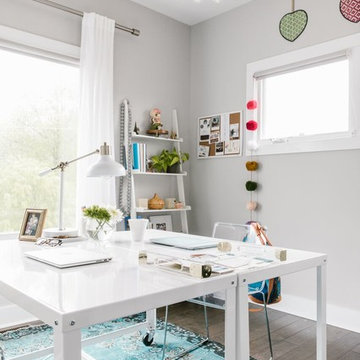
Design ideas for a transitional study room in Charlotte with grey walls, dark hardwood floors, a freestanding desk and brown floor.
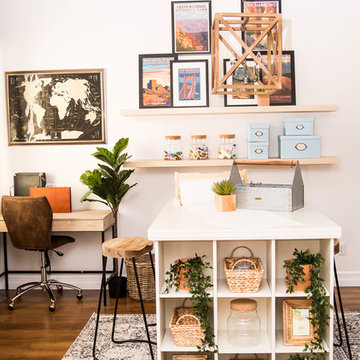
Craft Room
Photo of a mid-sized transitional craft room in Phoenix with white walls, light hardwood floors, a freestanding desk and brown floor.
Photo of a mid-sized transitional craft room in Phoenix with white walls, light hardwood floors, a freestanding desk and brown floor.
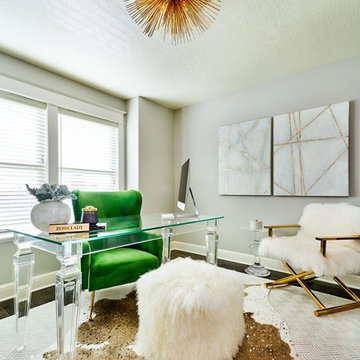
Photo of a transitional study room in Portland with grey walls, no fireplace and a freestanding desk.
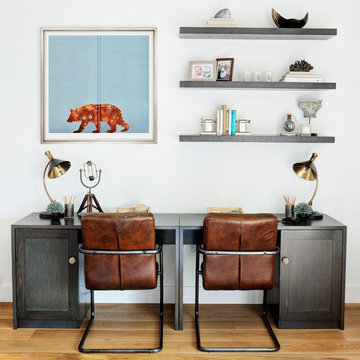
The brief for this project was to create a relaxed family home for dad and kids to enjoy time together.
In the open-plan living / dining room, a pair of desks with shelves above provides a space for the kids to do their homework and store their school stationary.
- Photography by James Green Photographer
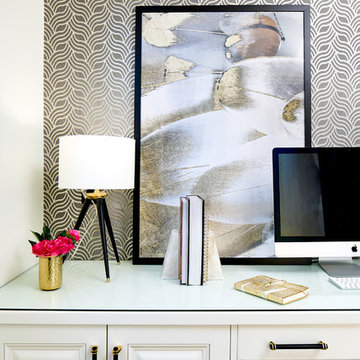
Close-up of this formerly-dark home office! Cabinets painted in Sherwin Williams SW 7005 "Pure White", and wallpaper feature wall installation, both by Paper Moon Painting. Photo by Matthew Niemann.
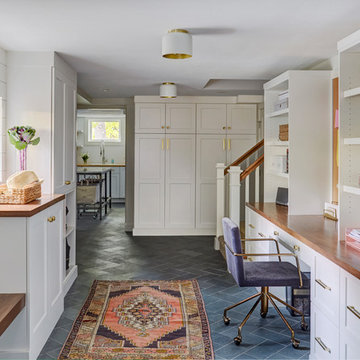
Free ebook, Creating the Ideal Kitchen. DOWNLOAD NOW
Working with this Glen Ellyn client was so much fun the first time around, we were thrilled when they called to say they were considering moving across town and might need some help with a bit of design work at the new house.
The kitchen in the new house had been recently renovated, but it was not exactly what they wanted. What started out as a few tweaks led to a pretty big overhaul of the kitchen, mudroom and laundry room. Luckily, we were able to use re-purpose the old kitchen cabinetry and custom island in the remodeling of the new laundry room — win-win!
As parents of two young girls, it was important for the homeowners to have a spot to store equipment, coats and all the “behind the scenes” necessities away from the main part of the house which is a large open floor plan. The existing basement mudroom and laundry room had great bones and both rooms were very large.
To make the space more livable and comfortable, we laid slate tile on the floor and added a built-in desk area, coat/boot area and some additional tall storage. We also reworked the staircase, added a new stair runner, gave a facelift to the walk-in closet at the foot of the stairs, and built a coat closet. The end result is a multi-functional, large comfortable room to come home to!
Just beyond the mudroom is the new laundry room where we re-used the cabinets and island from the original kitchen. The new laundry room also features a small powder room that used to be just a toilet in the middle of the room.
You can see the island from the old kitchen that has been repurposed for a laundry folding table. The other countertops are maple butcherblock, and the gold accents from the other rooms are carried through into this room. We were also excited to unearth an existing window and bring some light into the room.
Designed by: Susan Klimala, CKD, CBD
Photography by: Michael Alan Kaskel
For more information on kitchen and bath design ideas go to: www.kitchenstudio-ge.com
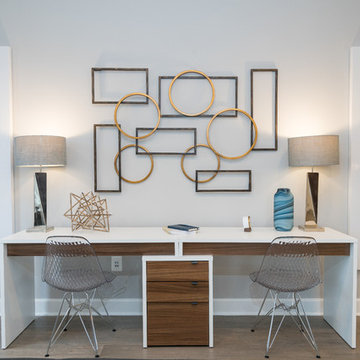
Design ideas for a contemporary study room in DC Metro with grey walls, medium hardwood floors, a freestanding desk and brown floor.
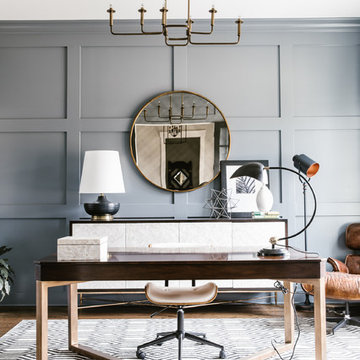
Photo of a transitional study room in Charlotte with grey walls and a freestanding desk.
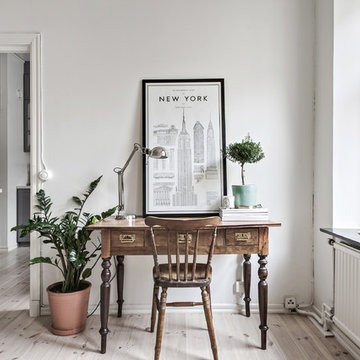
Bjurfors.se/SE360
This is an example of a small scandinavian study room in Gothenburg with white walls, light hardwood floors, a freestanding desk and beige floor.
This is an example of a small scandinavian study room in Gothenburg with white walls, light hardwood floors, a freestanding desk and beige floor.
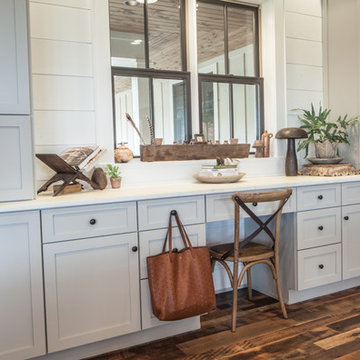
Mid-sized country study room in Other with white walls, dark hardwood floors, a built-in desk, brown floor and no fireplace.
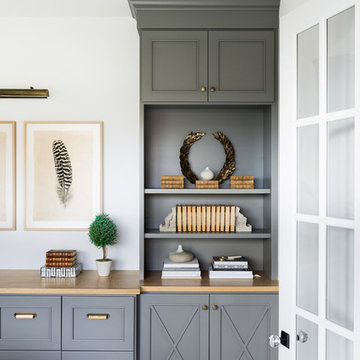
Photo of a large contemporary study room in Minneapolis with white walls, carpet, a built-in desk and grey floor.
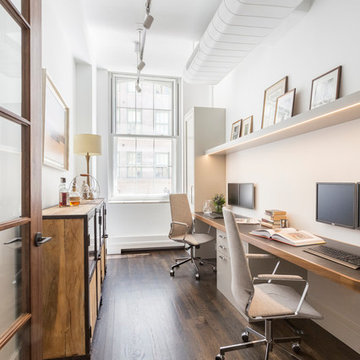
Project for: OPUS.AD
This is an example of a mid-sized contemporary home office in New York with white walls, medium hardwood floors, no fireplace, a built-in desk and brown floor.
This is an example of a mid-sized contemporary home office in New York with white walls, medium hardwood floors, no fireplace, a built-in desk and brown floor.
White Home Office Design Ideas
6
