White Home Office Design Ideas with Red Walls
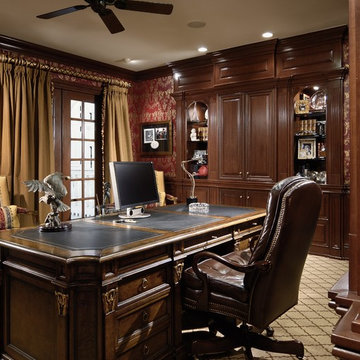
This home office features wainscoting, chair rail, and crown by Banner's Cabinets. The display/storage unit has fluted and paneled pilasters, a soft eyebrow arch with frame bead at the open display sections, and a linear molding applied to the door frames of the doors in the center section. The upper paneled header and lower display section are separated by a piece of crown molding. The upper crown continues around the room, and the chair rail serves as a counter edge profile at the cabinets for a totally integrated look.
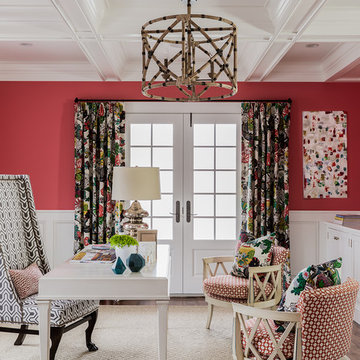
This ocean-front shingled Gambrel style house is home to a young family with little kids who lead an active, outdoor lifestyle. My goal was to create a bespoke, colorful and eclectic interior that looked sophisticated and fresh, but that was tough enough to withstand salt, sand and wet kids galore. The palette of coral and blue is an obvious choice, but we tried to translate it into a less expected, slightly updated way, hence the front door! Liberal use of indoor-outdoor fabrics created a seamless appearance while preserving the utility needed for this full time seaside residence.
photo: Michael J Lee Photography
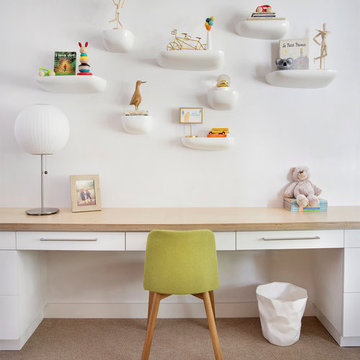
Aptly titled Artist Haven, our Boulder studio designed this private home in Aspen's West End for an artist-client who expresses the concept of "less is more." In this extensive remodel, we created a serene, organic foyer to welcome our clients home. We went with soft neutral palettes and cozy furnishings. A wool felt area rug and textural pillows make the bright open space feel warm and cozy. The floor tile turned out beautifully and is low maintenance as well. We used the high ceilings to add statement lighting to create visual interest. Colorful accent furniture and beautiful decor elements make this truly an artist's retreat.
---
Joe McGuire Design is an Aspen and Boulder interior design firm bringing a uniquely holistic approach to home interiors since 2005.
For more about Joe McGuire Design, see here: https://www.joemcguiredesign.com/
To learn more about this project, see here:
https://www.joemcguiredesign.com/artists-haven
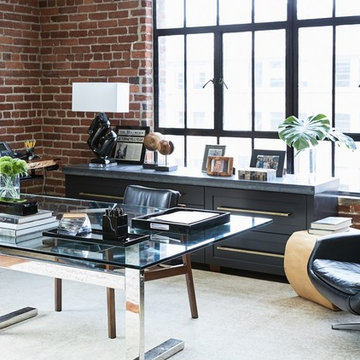
Matt Sartain Photography
Design ideas for an industrial home office in San Francisco with medium hardwood floors, a freestanding desk, brown floor and red walls.
Design ideas for an industrial home office in San Francisco with medium hardwood floors, a freestanding desk, brown floor and red walls.
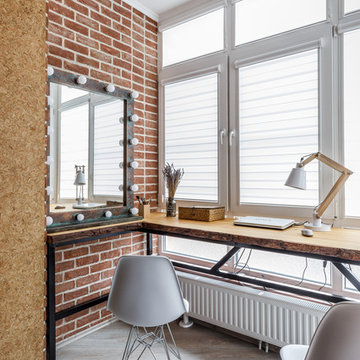
Михаил Чекалов
Photo of an eclectic study room in Other with red walls, a freestanding desk and grey floor.
Photo of an eclectic study room in Other with red walls, a freestanding desk and grey floor.
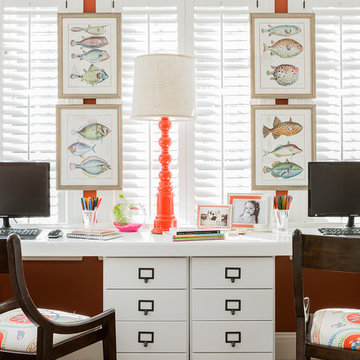
Michael J Lee
This is an example of a transitional study room in Boston with red walls, carpet and a freestanding desk.
This is an example of a transitional study room in Boston with red walls, carpet and a freestanding desk.
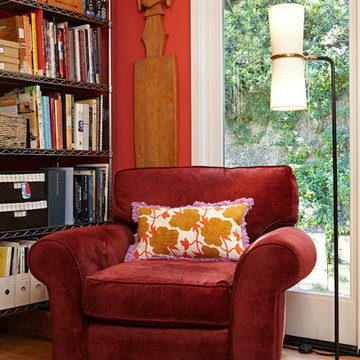
This is an example of a mid-sized eclectic home office in Los Angeles with medium hardwood floors, a freestanding desk and red walls.
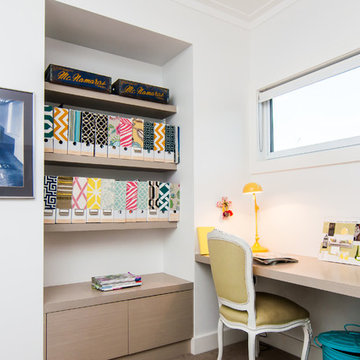
Design ideas for a mid-sized contemporary study room in Brisbane with carpet, a built-in desk, red walls and brown floor.
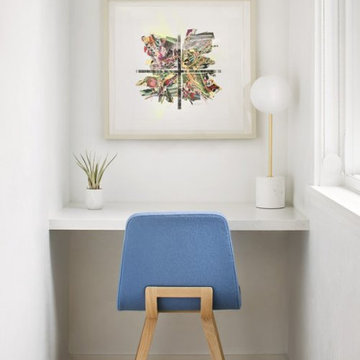
Aptly titled Artist Haven, our Aspen studio designed this private home in Aspen's West End for an artist-client who expresses the concept of "less is more." In this extensive remodel, we created a serene, organic foyer to welcome our clients home. We went with soft neutral palettes and cozy furnishings. A wool felt area rug and textural pillows make the bright open space feel warm and cozy. The floor tile turned out beautifully and is low maintenance as well. We used the high ceilings to add statement lighting to create visual interest. Colorful accent furniture and beautiful decor elements make this truly an artist's retreat.
---
Joe McGuire Design is an Aspen and Boulder interior design firm bringing a uniquely holistic approach to home interiors since 2005.
For more about Joe McGuire Design, see here: https://www.joemcguiredesign.com/
To learn more about this project, see here:
https://www.joemcguiredesign.com/artists-haven
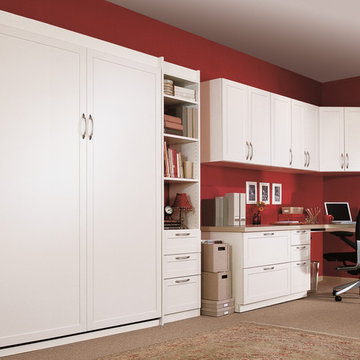
Photo of a large traditional study room in Other with red walls, carpet, a built-in desk, no fireplace and beige floor.
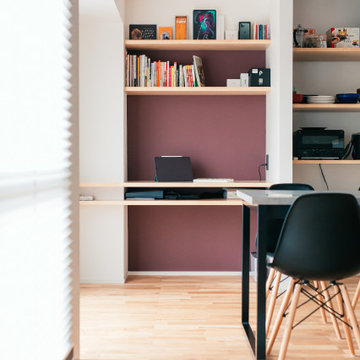
ダイニングキッチンスペースの脇に作り付けの書斎スペースを配置し、料理の献立や家事・ホームワークをすることができる場所を確保。
This is an example of a mid-sized industrial study room in Nagoya with red walls, light hardwood floors, a built-in desk, beige floor, wallpaper and wallpaper.
This is an example of a mid-sized industrial study room in Nagoya with red walls, light hardwood floors, a built-in desk, beige floor, wallpaper and wallpaper.
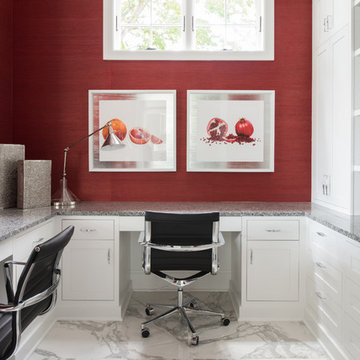
Photo of a mid-sized transitional study room in Minneapolis with red walls, marble floors, a built-in desk and grey floor.
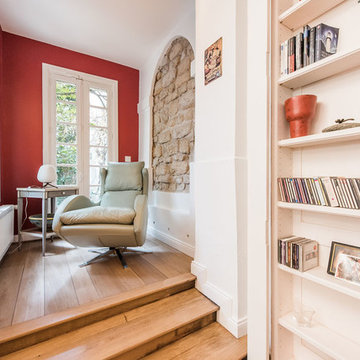
Rénovation des peintures et peinture d'un mur en rouge pour ce coin de lecture lumineux.
Design ideas for a mid-sized contemporary home office in Paris with a library, red walls, medium hardwood floors, no fireplace and beige floor.
Design ideas for a mid-sized contemporary home office in Paris with a library, red walls, medium hardwood floors, no fireplace and beige floor.
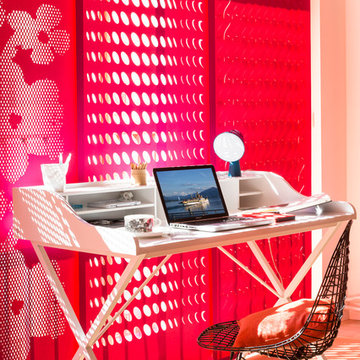
Design ideas for a contemporary study room in Paris with light hardwood floors, a freestanding desk and red walls.
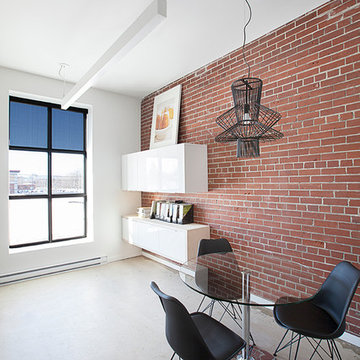
Photo of a mid-sized modern home office in Montreal with red walls, concrete floors and a freestanding desk.
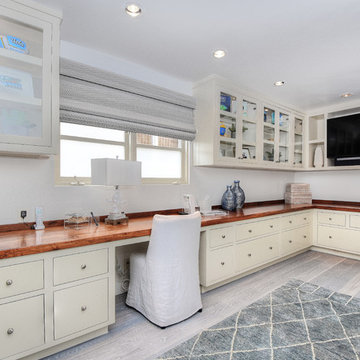
Photo of a large beach style study room in Orange County with red walls, light hardwood floors, no fireplace, a built-in desk and grey floor.
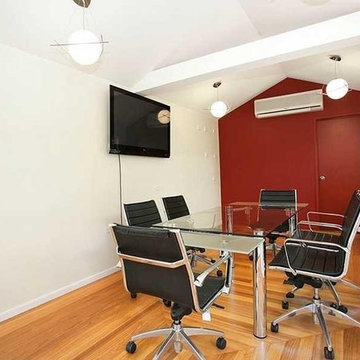
Conference room renovation for busy home-office. Stylish wood flooring laid at angles creating geometric floor patterns. Modern furniture, eclectic pendant lights and edgy feature wall to complete the look. Macquarie St Home Office by Birchall & Partners Architects.
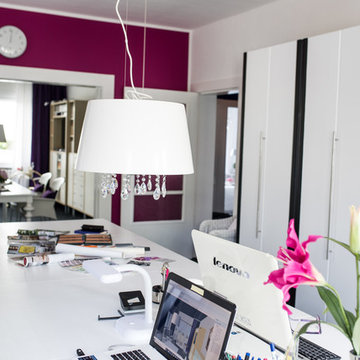
Foto: Claudia Vallentin
Mid-sized eclectic study room in Berlin with carpet, a freestanding desk, black floor and red walls.
Mid-sized eclectic study room in Berlin with carpet, a freestanding desk, black floor and red walls.
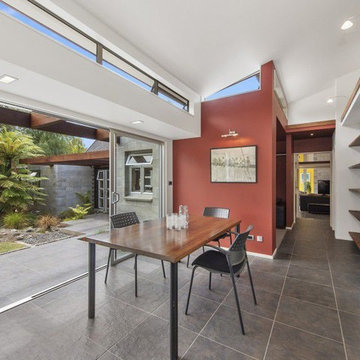
Mid-sized midcentury home studio in Auckland with red walls, ceramic floors, a freestanding desk and brown floor.
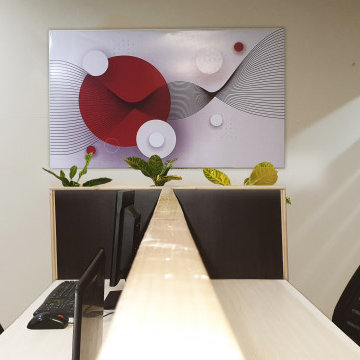
First requirement from the client was to incorporate a brick pattern along with that he wanted to make this place playful and fun. so for that, The idea was to create contrast in this space and at the same time to make it look unified. So for that, the brick pattern was geometrical so we used curved shapes against it but in a similar color scheme. By doing that we added a sharp contrast that made the brick wall as well the abstract design wall have identities of their own, yet the same color scheme brought it all together. The ceiling was not straight so to hide that we painted it black. The abstract design painted on the wall made the space look fun and enjoyable along with work.
White Home Office Design Ideas with Red Walls
1