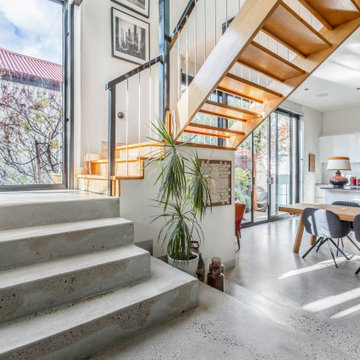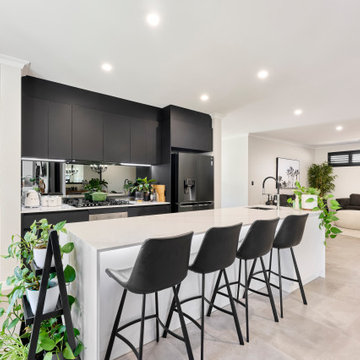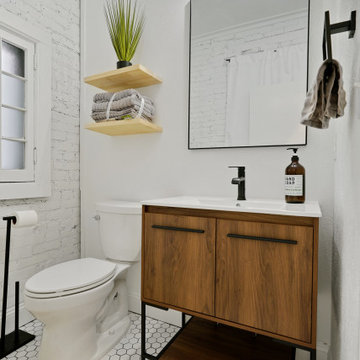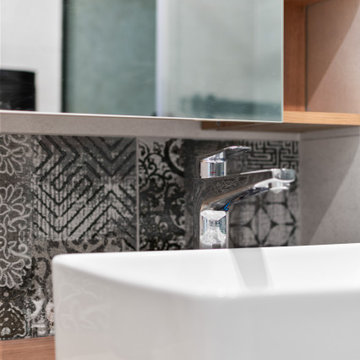27,459 White Industrial Home Design Photos
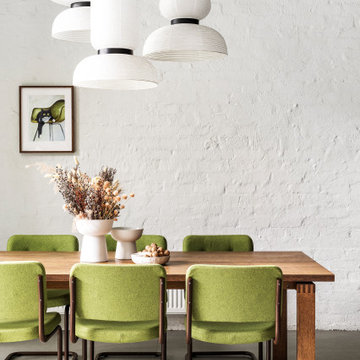
vintage chairs
Design ideas for an industrial dining room in Melbourne.
Design ideas for an industrial dining room in Melbourne.

Design ideas for an industrial bathroom in Melbourne with an alcove tub, a shower/bathtub combo, white tile, medium hardwood floors, a wall-mount sink, brown floor, a shower curtain and a single vanity.

The mezzanine level contains the Rumpus/Kids area and home office. At 10m x 3.5m there's plenty of space for everybody.
This is an example of an expansive industrial family room in Sydney with white walls, laminate floors, grey floor, exposed beam and planked wall panelling.
This is an example of an expansive industrial family room in Sydney with white walls, laminate floors, grey floor, exposed beam and planked wall panelling.

This is an example of a mid-sized industrial galley eat-in kitchen in Perth with a drop-in sink, flat-panel cabinets, black cabinets, stainless steel benchtops, grey splashback, black appliances, concrete floors, with island, grey floor and grey benchtop.

Stylish Adele outdoor setting by @stylecraft, pots from @gardenofeden, beautifully stocked fridge by client!
This is an example of a small industrial rooftop and rooftop deck in Melbourne with no cover.
This is an example of a small industrial rooftop and rooftop deck in Melbourne with no cover.
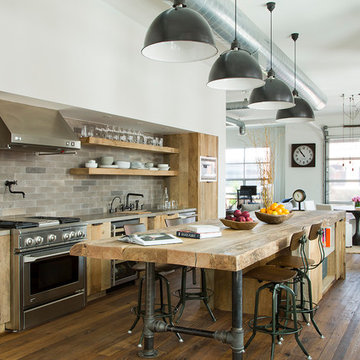
Kitchen remodel with reclaimed wood cabinetry and industrial details. Photography by Manolo Langis.
Located steps away from the beach, the client engaged us to transform a blank industrial loft space to a warm inviting space that pays respect to its industrial heritage. We use anchored large open space with a sixteen foot conversation island that was constructed out of reclaimed logs and plumbing pipes. The island itself is divided up into areas for eating, drinking, and reading. Bringing this theme into the bedroom, the bed was constructed out of 12x12 reclaimed logs anchored by two bent steel plates for side tables.
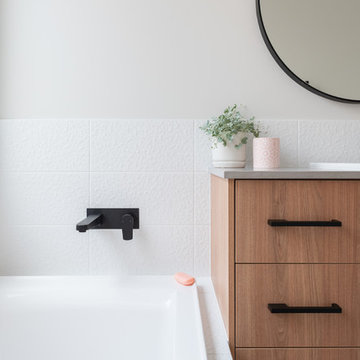
Industrial kids bathroom in Perth with dark wood cabinets, a drop-in tub, white tile, ceramic tile, ceramic floors, a drop-in sink, engineered quartz benchtops and grey benchtops.
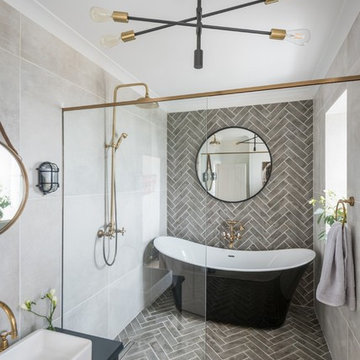
Large industrial wet room bathroom in Cornwall with flat-panel cabinets, blue cabinets, a freestanding tub, gray tile, subway tile, grey walls, a vessel sink, grey floor, an open shower and blue benchtops.
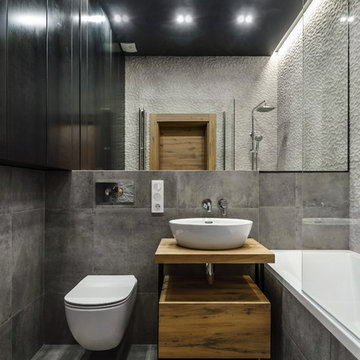
Брутальная ванная. Шкаф слева был изготовлен по эскизам студии - в нем прячется водонагреватель и коммуникации.
Design ideas for a mid-sized industrial 3/4 bathroom in Novosibirsk with flat-panel cabinets, medium wood cabinets, a shower/bathtub combo, a wall-mount toilet, gray tile, porcelain tile, porcelain floors, wood benchtops, grey floor, an alcove tub, a vessel sink, an open shower, brown benchtops and grey walls.
Design ideas for a mid-sized industrial 3/4 bathroom in Novosibirsk with flat-panel cabinets, medium wood cabinets, a shower/bathtub combo, a wall-mount toilet, gray tile, porcelain tile, porcelain floors, wood benchtops, grey floor, an alcove tub, a vessel sink, an open shower, brown benchtops and grey walls.
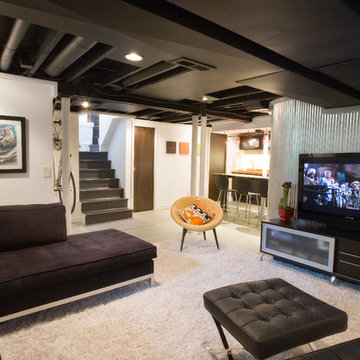
Basement Media Room
Inspiration for an industrial fully buried basement in Cincinnati with white walls and white floor.
Inspiration for an industrial fully buried basement in Cincinnati with white walls and white floor.
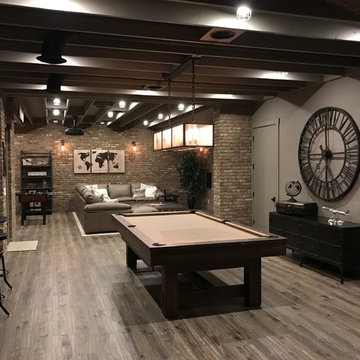
Industrial look-out basement in Atlanta with brown walls, medium hardwood floors, no fireplace and brown floor.
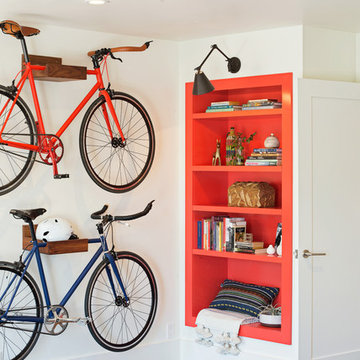
Stylish brewery owners with airline miles that match George Clooney’s decided to hire Regan Baker Design to transform their beloved Duboce Park second home into an organic modern oasis reflecting their modern aesthetic and sustainable, green conscience lifestyle. From hops to floors, we worked extensively with our design savvy clients to provide a new footprint for their kitchen, dining and living room area, redesigned three bathrooms, reconfigured and designed the master suite, and replaced an existing spiral staircase with a new modern, steel staircase. We collaborated with an architect to expedite the permit process, as well as hired a structural engineer to help with the new loads from removing the stairs and load bearing walls in the kitchen and Master bedroom. We also used LED light fixtures, FSC certified cabinetry and low VOC paint finishes.
Regan Baker Design was responsible for the overall schematics, design development, construction documentation, construction administration, as well as the selection and procurement of all fixtures, cabinets, equipment, furniture,and accessories.
Key Contributors: Green Home Construction; Photography: Sarah Hebenstreit / Modern Kids Co.
In this photo:
We added a pop of color on the built-in bookshelf, and used CB2 space saving wall-racks for bikes as decor.

Residing against a backdrop of characterful brickwork and arched metal windows, exposed bulbs hang effortlessly above an industrial style trestle table and an eclectic mix of chairs in this loft apartment kitchen

Windows and door panels reaching for the 12 foot ceilings flood this kitchen with natural light. Custom stainless cabinetry with an integral sink and commercial style faucet carry out the industrial theme of the space.
Photo by Lincoln Barber

Photo of a mid-sized industrial l-shaped dedicated laundry room in Auckland with a drop-in sink, flat-panel cabinets, grey cabinets, quartz benchtops, grey splashback, grey walls, medium hardwood floors, a side-by-side washer and dryer, brown floor and beige benchtop.
27,459 White Industrial Home Design Photos
1




















