White Kids Bathroom Design Ideas

Inspiration for a mid-sized contemporary kids bathroom in Melbourne with light wood cabinets, gray tile, grey walls, an undermount sink, grey floor, grey benchtops, a double vanity, a floating vanity, a freestanding tub and ceramic floors.

Family Bathroom Renovation in Melbourne. Bohemian styled and neutral tones anchored by the custom made timber double vanity, oval mirrors and tiger bronze fixtures. A free-standing bath and walk-in shower creating a sense of space

Photo of a small country kids bathroom in Brisbane with a claw-foot tub, a corner shower, a one-piece toilet, white tile, subway tile, grey walls, mosaic tile floors, a hinged shower door, a niche, a single vanity and a floating vanity.

Inspiration for a contemporary kids bathroom in Brisbane with shaker cabinets, a freestanding tub, white tile, white walls, engineered quartz benchtops, grey floor, grey benchtops and a double vanity.

Design ideas for a mid-sized contemporary kids bathroom in Melbourne with brown cabinets, blue tile, porcelain floors, quartzite benchtops, beige floor, beige benchtops, a double vanity, a built-in vanity and flat-panel cabinets.

The Estate by Build Prestige Homes is a grand acreage property featuring a magnificent, impressively built main residence, pool house, guest house and tennis pavilion all custom designed and quality constructed by Build Prestige Homes, specifically for our wonderful client.
Set on 14 acres of private countryside, the result is an impressive, palatial, classic American style estate that is expansive in space, rich in detailing and features glamourous, traditional interior fittings. All of the finishes, selections, features and design detail was specified and carefully selected by Build Prestige Homes in consultation with our client to curate a timeless, relaxed elegance throughout this home and property.
The children's bathroom features a custom Victoria + Albert pink bath, pillow top subway tiles, double vanity, Perrin & Rowe tapware, heated towel rails, beveled edge mirror, wall sconces and shaker doors.

Kids' jack and jill ensuite bathroom featuring a custom vanity in Dulux Spanish Olive and Kado Neue Arch mirror shaving cabinets. Bar Sage Green feature tiles

Wet Room, Modern Wet Room Perfect Bathroom FInish, Amazing Grey Tiles, Stone Bathrooms, Small Bathroom, Brushed Gold Tapware, Bricked Bath Wet Room
This is an example of a small beach style kids wet room bathroom in Perth with shaker cabinets, white cabinets, a drop-in tub, gray tile, porcelain tile, grey walls, porcelain floors, a drop-in sink, solid surface benchtops, grey floor, an open shower, white benchtops, a single vanity and a floating vanity.
This is an example of a small beach style kids wet room bathroom in Perth with shaker cabinets, white cabinets, a drop-in tub, gray tile, porcelain tile, grey walls, porcelain floors, a drop-in sink, solid surface benchtops, grey floor, an open shower, white benchtops, a single vanity and a floating vanity.

Stage two of this project was to renovate the upstairs bathrooms which consisted of main bathroom, powder room, ensuite and walk in robe. A feature wall of hand made subways laid vertically and navy and grey floors harmonise with the downstairs theme. We have achieved a calming space whilst maintaining functionality and much needed storage space.
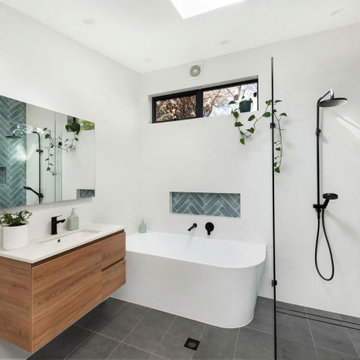
Main Bathroom, feature herringbone tile, black tapware, highlight window, feature niches, floating timber vanity
This is an example of a mid-sized contemporary kids bathroom in Canberra - Queanbeyan with furniture-like cabinets, medium wood cabinets, an open shower, a one-piece toilet, white tile, ceramic tile, white walls, ceramic floors, an undermount sink, engineered quartz benchtops, grey floor, an open shower, white benchtops, a niche, a single vanity and a floating vanity.
This is an example of a mid-sized contemporary kids bathroom in Canberra - Queanbeyan with furniture-like cabinets, medium wood cabinets, an open shower, a one-piece toilet, white tile, ceramic tile, white walls, ceramic floors, an undermount sink, engineered quartz benchtops, grey floor, an open shower, white benchtops, a niche, a single vanity and a floating vanity.

Transitional kids bathroom in Brisbane with shaker cabinets, light wood cabinets, an open shower, a one-piece toilet, beige tile, porcelain tile, blue walls, ceramic floors, a vessel sink, marble benchtops, beige floor, an open shower, multi-coloured benchtops, a niche, a single vanity, a floating vanity and planked wall panelling.
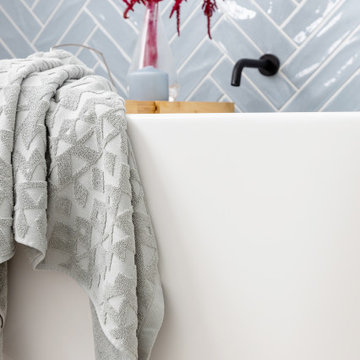
This is an example of a contemporary kids bathroom in Melbourne with shaker cabinets, white cabinets, a freestanding tub, an open shower, blue tile, ceramic tile, blue walls, ceramic floors, a vessel sink, engineered quartz benchtops, beige floor, an open shower, white benchtops, a double vanity, a freestanding vanity and decorative wall panelling.
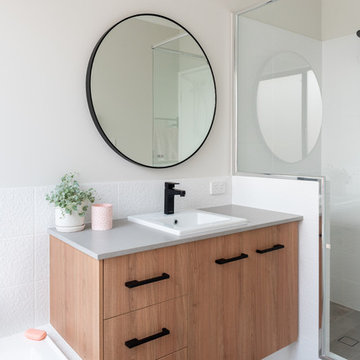
Photo of a contemporary kids bathroom in Perth with medium wood cabinets, a drop-in tub, white tile, ceramic tile, ceramic floors, a drop-in sink, engineered quartz benchtops, grey floor, a hinged shower door, grey benchtops, flat-panel cabinets, an alcove shower and white walls.
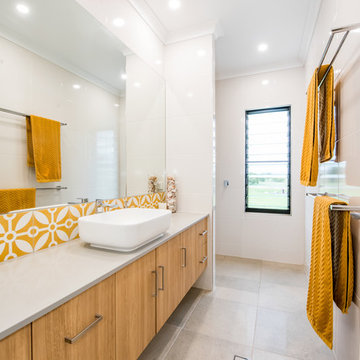
Photo of a mid-sized contemporary kids bathroom in Other with flat-panel cabinets, light wood cabinets, an open shower, white tile, ceramic tile, white walls, ceramic floors, a vessel sink, granite benchtops, grey floor, an open shower, grey benchtops, a niche, a single vanity and a floating vanity.
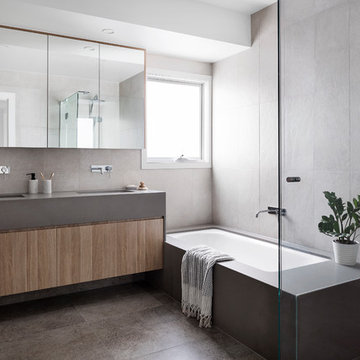
aspect 11
Inspiration for a mid-sized contemporary kids bathroom in Melbourne with flat-panel cabinets, light wood cabinets, a drop-in tub, white tile, white walls, a drop-in sink, concrete benchtops, grey benchtops, a corner shower, porcelain tile, porcelain floors, grey floor and a hinged shower door.
Inspiration for a mid-sized contemporary kids bathroom in Melbourne with flat-panel cabinets, light wood cabinets, a drop-in tub, white tile, white walls, a drop-in sink, concrete benchtops, grey benchtops, a corner shower, porcelain tile, porcelain floors, grey floor and a hinged shower door.
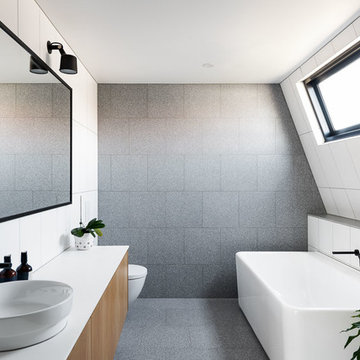
CTP Cheyne Toomey
Inspiration for a mid-sized contemporary kids bathroom in Melbourne with flat-panel cabinets, a freestanding tub, gray tile, stone tile, white walls, concrete floors, engineered quartz benchtops, grey floor, white benchtops, medium wood cabinets and a vessel sink.
Inspiration for a mid-sized contemporary kids bathroom in Melbourne with flat-panel cabinets, a freestanding tub, gray tile, stone tile, white walls, concrete floors, engineered quartz benchtops, grey floor, white benchtops, medium wood cabinets and a vessel sink.
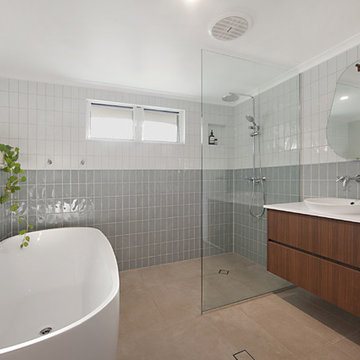
The main bathroom was kept as open as possible with a walk in shower, opposite a free standing tub. A floating vanity was used to keep the space feeling larger, and was paired with wall mounted taps. A quirky pear shaped mirror and globe were the finishing touches for this fun kid-friendly bathroom.

Photo of a mid-sized arts and crafts kids bathroom in New Orleans with recessed-panel cabinets, blue cabinets, an alcove tub, a shower/bathtub combo, a two-piece toilet, white tile, ceramic tile, white walls, cement tiles, an undermount sink, marble benchtops, white benchtops, a niche, a single vanity and a freestanding vanity.

This sophisticated black and white bath belongs to the clients' teenage son. He requested a masculine design with a warming towel rack and radiant heated flooring. A few gold accents provide contrast against the black cabinets and pair nicely with the matte black plumbing fixtures. A tall linen cabinet provides a handy storage area for towels and toiletries. The focal point of the room is the bold shower accent wall that provides a welcoming surprise when entering the bath from the basement hallway.
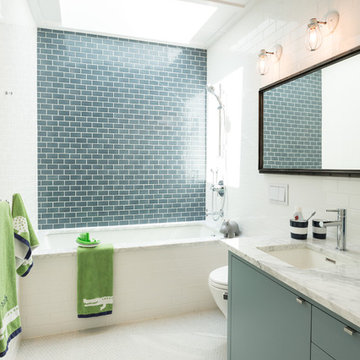
The blue subway tile provides a focal point in the kids bathroom. The ceiling detail conceals an HVAC access panel. Blackstock Photography
Photo of a contemporary kids bathroom in New York with flat-panel cabinets, blue cabinets, an alcove tub, a shower/bathtub combo, white tile, white walls, ceramic floors, an undermount sink, marble benchtops, white floor, a wall-mount toilet, subway tile and an open shower.
Photo of a contemporary kids bathroom in New York with flat-panel cabinets, blue cabinets, an alcove tub, a shower/bathtub combo, white tile, white walls, ceramic floors, an undermount sink, marble benchtops, white floor, a wall-mount toilet, subway tile and an open shower.
White Kids Bathroom Design Ideas
1