White Kids' Room Design Ideas with Light Hardwood Floors
Refine by:
Budget
Sort by:Popular Today
1 - 20 of 2,953 photos
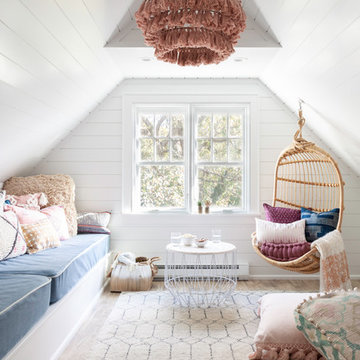
Toni Deis Photography
Transitional teen room in New York with white walls, light hardwood floors, brown floor and planked wall panelling for girls.
Transitional teen room in New York with white walls, light hardwood floors, brown floor and planked wall panelling for girls.

В детской комнате желтый шкаф из Iкеа, который искали пол года по всем сайтам, так как к моменту ремонта он оказался снят с производства, прекрасно уживается с авторской мебелью спроектированной по эскизам архитектора. На низкой столешнице-подоконнике можно устраивать рыцарские баталии или смотреть на отбывающие поезда и закаты.
Мебель в спальне сделана на заказ по эскизам архитектора.
Стилист: Татьяна Гедике
Фото: Сергей Красюк

Advisement + Design - Construction advisement, custom millwork & custom furniture design, interior design & art curation by Chango & Co.
This is an example of a mid-sized transitional kids' playroom for kids 4-10 years old and girls in New York with multi-coloured walls, light hardwood floors, brown floor, timber and wallpaper.
This is an example of a mid-sized transitional kids' playroom for kids 4-10 years old and girls in New York with multi-coloured walls, light hardwood floors, brown floor, timber and wallpaper.
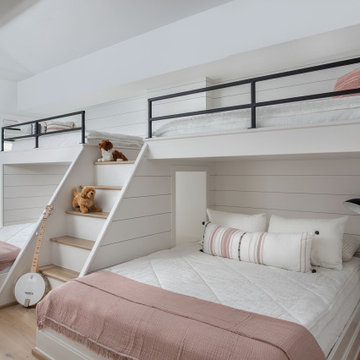
Photo of an expansive contemporary gender-neutral kids' bedroom in Houston with white walls, light hardwood floors, brown floor, vaulted and planked wall panelling.
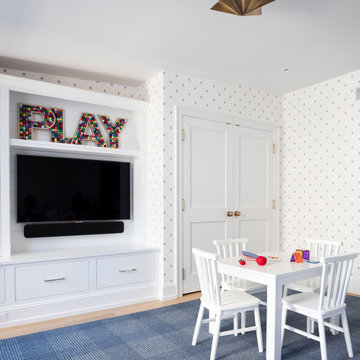
Inspiration for a large transitional gender-neutral kids' playroom for kids 4-10 years old in Philadelphia with multi-coloured walls, light hardwood floors and beige floor.
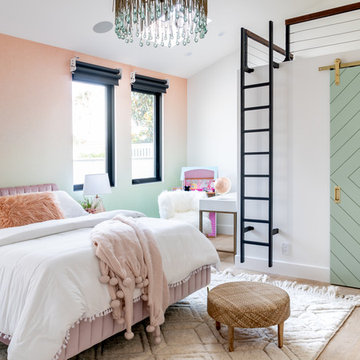
Mediterranean kids' bedroom in Orange County with multi-coloured walls and light hardwood floors for kids 4-10 years old and girls.
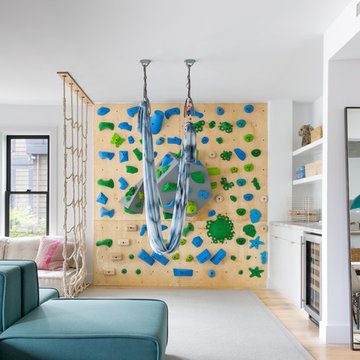
Intentional. Elevated. Artisanal.
With three children under the age of 5, our clients were starting to feel the confines of their Pacific Heights home when the expansive 1902 Italianate across the street went on the market. After learning the home had been recently remodeled, they jumped at the chance to purchase a move-in ready property. We worked with them to infuse the already refined, elegant living areas with subtle edginess and handcrafted details, and also helped them reimagine unused space to delight their little ones.
Elevated furnishings on the main floor complement the home’s existing high ceilings, modern brass bannisters and extensive walnut cabinetry. In the living room, sumptuous emerald upholstery on a velvet side chair balances the deep wood tones of the existing baby grand. Minimally and intentionally accessorized, the room feels formal but still retains a sharp edge—on the walls moody portraiture gets irreverent with a bold paint stroke, and on the the etagere, jagged crystals and metallic sculpture feel rugged and unapologetic. Throughout the main floor handcrafted, textured notes are everywhere—a nubby jute rug underlies inviting sofas in the family room and a half-moon mirror in the living room mixes geometric lines with flax-colored fringe.
On the home’s lower level, we repurposed an unused wine cellar into a well-stocked craft room, with a custom chalkboard, art-display area and thoughtful storage. In the adjoining space, we installed a custom climbing wall and filled the balance of the room with low sofas, plush area rugs, poufs and storage baskets, creating the perfect space for active play or a quiet reading session. The bold colors and playful attitudes apparent in these spaces are echoed upstairs in each of the children’s imaginative bedrooms.
Architect + Developer: McMahon Architects + Studio, Photographer: Suzanna Scott Photography
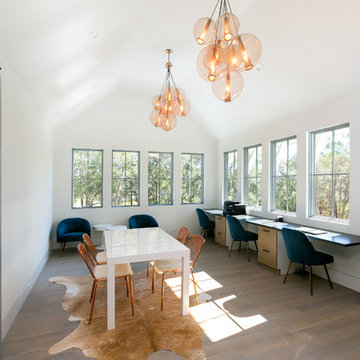
This is an example of a country gender-neutral kids' study room in Charleston with white walls, light hardwood floors and brown floor.
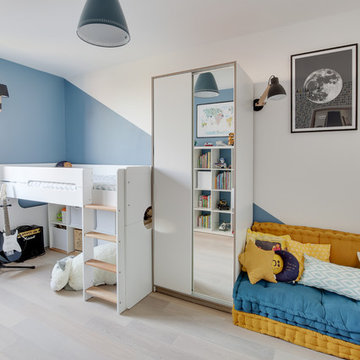
Atelier Germain
Inspiration for a mid-sized scandinavian gender-neutral kids' bedroom for kids 4-10 years old in Paris with blue walls and light hardwood floors.
Inspiration for a mid-sized scandinavian gender-neutral kids' bedroom for kids 4-10 years old in Paris with blue walls and light hardwood floors.
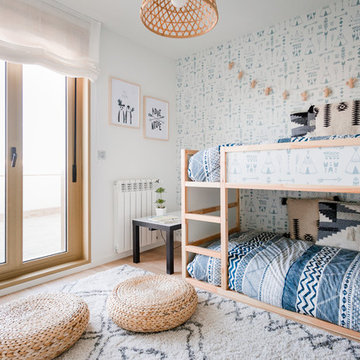
Nerea Moreno
Inspiration for a beach style gender-neutral kids' bedroom for kids 4-10 years old in Other with multi-coloured walls and light hardwood floors.
Inspiration for a beach style gender-neutral kids' bedroom for kids 4-10 years old in Other with multi-coloured walls and light hardwood floors.
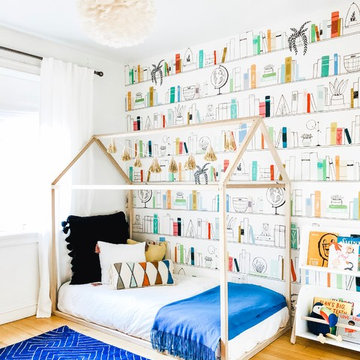
Photo Credits: Michelle Cadari & Erin Coren
Inspiration for a small scandinavian gender-neutral kids' bedroom for kids 4-10 years old in New York with multi-coloured walls, light hardwood floors and brown floor.
Inspiration for a small scandinavian gender-neutral kids' bedroom for kids 4-10 years old in New York with multi-coloured walls, light hardwood floors and brown floor.
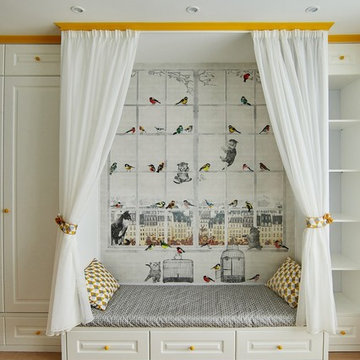
This is an example of a scandinavian kids' room in Other with white walls, light hardwood floors and beige floor.
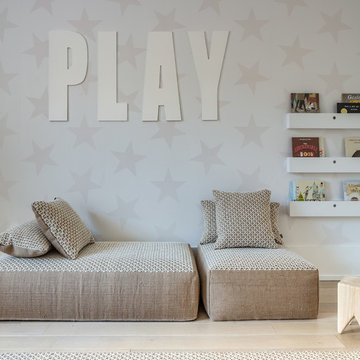
Marco Ricca
Inspiration for a scandinavian gender-neutral kids' playroom for kids 4-10 years old in New York with multi-coloured walls and light hardwood floors.
Inspiration for a scandinavian gender-neutral kids' playroom for kids 4-10 years old in New York with multi-coloured walls and light hardwood floors.
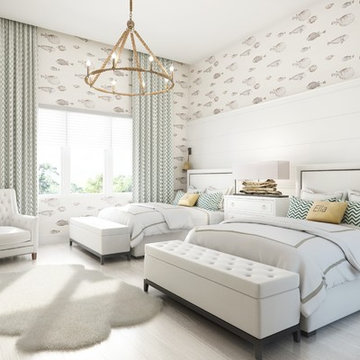
The kids’ “fish bedroom” was one of our favorite rooms in the Naples house to design! Twin beds are so restrictive, so we opted for full size beds so the kids could also feel comfortable in their beds as they got older. First of all, can we please talk about this amazing custom fish wallpaper we wrapped around the room? The whimsical, nautical motifs continue with a white shiplap wall, porthole mirrors, a nautical rope chandelier, and a driftwood table lamp between the beds. But it’s the all-white elegance and additional modern details that makes this bedroom remarkable. We’re obsessed over our Welch wingback chair and the crisp, custom beds and benches you can order directly from KKH.
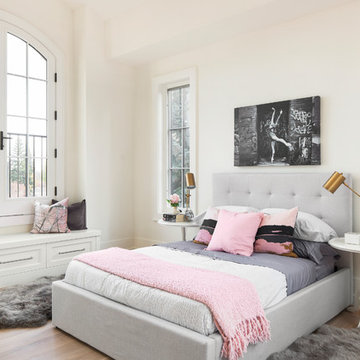
Inspiration for a transitional kids' room in Calgary with white walls and light hardwood floors.
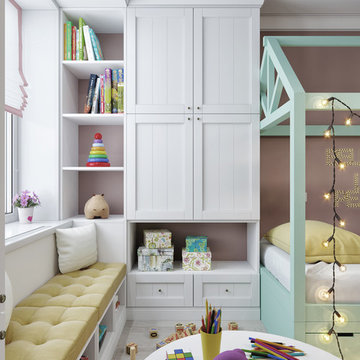
This is an example of a small scandinavian kids' bedroom for kids 4-10 years old in Valencia with beige walls, light hardwood floors and beige floor.
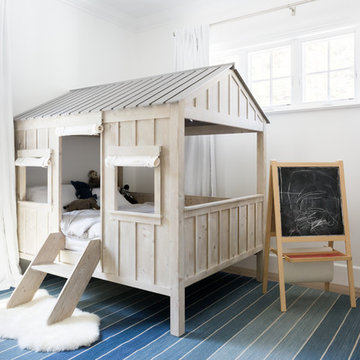
Modern and Vintage take on a little girl's bedroom
Mid-sized beach style gender-neutral kids' room in Los Angeles with white walls and light hardwood floors.
Mid-sized beach style gender-neutral kids' room in Los Angeles with white walls and light hardwood floors.
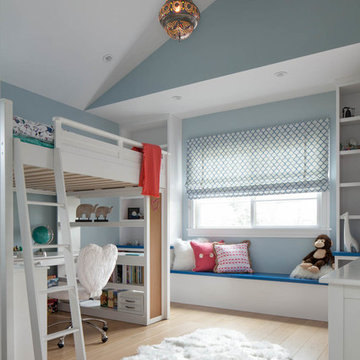
Design and construction : EBHCI
Cabinetry: Innovative Casework
Photography: Agnieszka Jakubowicz
Photo of a transitional kids' room for girls in San Francisco with blue walls and light hardwood floors.
Photo of a transitional kids' room for girls in San Francisco with blue walls and light hardwood floors.
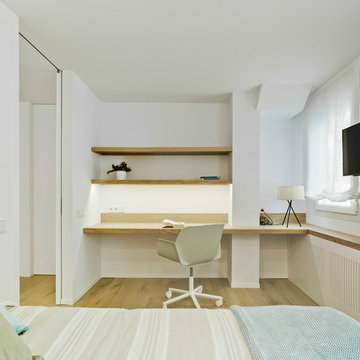
David Frutos
Inspiration for a mid-sized contemporary gender-neutral kids' room in Other with white walls and light hardwood floors.
Inspiration for a mid-sized contemporary gender-neutral kids' room in Other with white walls and light hardwood floors.
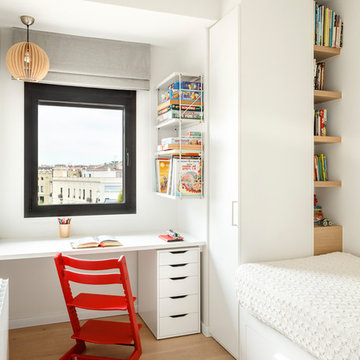
fotos de Marcela
Mid-sized modern gender-neutral kids' study room in Barcelona with white walls, light hardwood floors and beige floor for kids 4-10 years old.
Mid-sized modern gender-neutral kids' study room in Barcelona with white walls, light hardwood floors and beige floor for kids 4-10 years old.
White Kids' Room Design Ideas with Light Hardwood Floors
1