White Kitchen with Medium Wood Cabinets Design Ideas
Refine by:
Budget
Sort by:Popular Today
1 - 20 of 7,615 photos

This Kitchen was relocated from the middle of the home to the north end. Four steel trusses were installed as load-bearing walls and beams had to be removed to accommodate for the floorplan changes.
There is now an open Kitchen/Butlers/Dining/Living upstairs that is drenched in natural light with the most undisturbed view this location has to offer.
A warm and inviting space with oversized windows, gorgeous joinery, a curved micro cement island benchtop with timber cladding, gold tapwear and layered lighting throughout to really enhance this beautiful space.
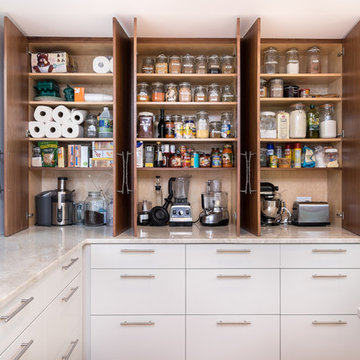
View of the open pantry with included appliance storage. Custom by Huntwood, flat panel walnut veneer doors.
Nathan Williams, Van Earl Photography www.VanEarlPhotography.com
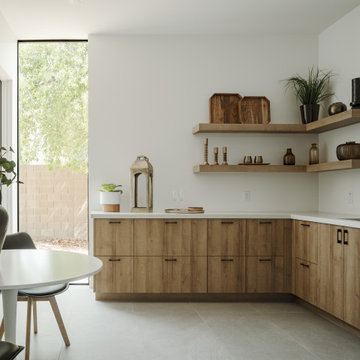
Photos by Roehner + Ryan
Design ideas for a modern l-shaped eat-in kitchen in Phoenix with a single-bowl sink, flat-panel cabinets, medium wood cabinets, quartz benchtops, porcelain floors and grey floor.
Design ideas for a modern l-shaped eat-in kitchen in Phoenix with a single-bowl sink, flat-panel cabinets, medium wood cabinets, quartz benchtops, porcelain floors and grey floor.

The Atherton House is a family compound for a professional couple in the tech industry, and their two teenage children. After living in Singapore, then Hong Kong, and building homes there, they looked forward to continuing their search for a new place to start a life and set down roots.
The site is located on Atherton Avenue on a flat, 1 acre lot. The neighboring lots are of a similar size, and are filled with mature planting and gardens. The brief on this site was to create a house that would comfortably accommodate the busy lives of each of the family members, as well as provide opportunities for wonder and awe. Views on the site are internal. Our goal was to create an indoor- outdoor home that embraced the benign California climate.
The building was conceived as a classic “H” plan with two wings attached by a double height entertaining space. The “H” shape allows for alcoves of the yard to be embraced by the mass of the building, creating different types of exterior space. The two wings of the home provide some sense of enclosure and privacy along the side property lines. The south wing contains three bedroom suites at the second level, as well as laundry. At the first level there is a guest suite facing east, powder room and a Library facing west.
The north wing is entirely given over to the Primary suite at the top level, including the main bedroom, dressing and bathroom. The bedroom opens out to a roof terrace to the west, overlooking a pool and courtyard below. At the ground floor, the north wing contains the family room, kitchen and dining room. The family room and dining room each have pocketing sliding glass doors that dissolve the boundary between inside and outside.
Connecting the wings is a double high living space meant to be comfortable, delightful and awe-inspiring. A custom fabricated two story circular stair of steel and glass connects the upper level to the main level, and down to the basement “lounge” below. An acrylic and steel bridge begins near one end of the stair landing and flies 40 feet to the children’s bedroom wing. People going about their day moving through the stair and bridge become both observed and observer.
The front (EAST) wall is the all important receiving place for guests and family alike. There the interplay between yin and yang, weathering steel and the mature olive tree, empower the entrance. Most other materials are white and pure.
The mechanical systems are efficiently combined hydronic heating and cooling, with no forced air required.
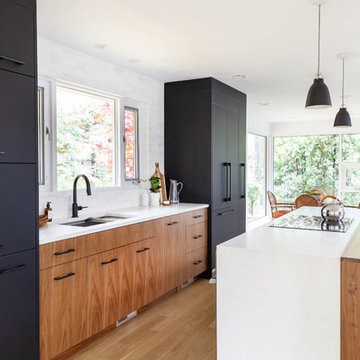
What started solely as a master bath project soon spiraled into working with the homeowners to redefine and remodel most of this split level home. Opening things up in the kitchen not only helped with the flow of things, but you get a wonderful view of each room when you walk in the front door. These cabinets are made of book matched walnut, meaning the grain of the tree lines up from door to door. Photography by LOMA Studios, lomastudios.com
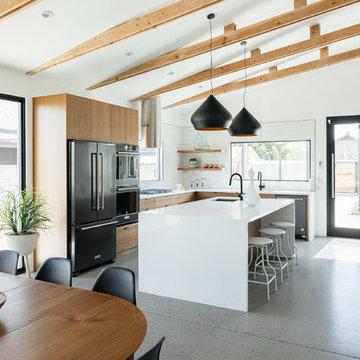
Inspiration for a large contemporary l-shaped kitchen in Phoenix with flat-panel cabinets, white splashback, stainless steel appliances, concrete floors, with island, grey floor, white benchtop, an undermount sink, medium wood cabinets, quartz benchtops and ceramic splashback.

Photography: Christian J Anderson.
Contractor & Finish Carpenter: Poli Dmitruks of PDP Perfection LLC.
Design ideas for a mid-sized country galley kitchen in Seattle with a farmhouse sink, medium wood cabinets, granite benchtops, grey splashback, slate splashback, stainless steel appliances, porcelain floors, with island, grey floor and recessed-panel cabinets.
Design ideas for a mid-sized country galley kitchen in Seattle with a farmhouse sink, medium wood cabinets, granite benchtops, grey splashback, slate splashback, stainless steel appliances, porcelain floors, with island, grey floor and recessed-panel cabinets.
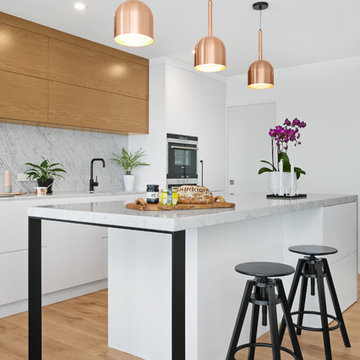
ryan lahiff
This is an example of a contemporary kitchen in Brisbane with flat-panel cabinets, stone slab splashback, with island, medium wood cabinets, grey splashback and light hardwood floors.
This is an example of a contemporary kitchen in Brisbane with flat-panel cabinets, stone slab splashback, with island, medium wood cabinets, grey splashback and light hardwood floors.
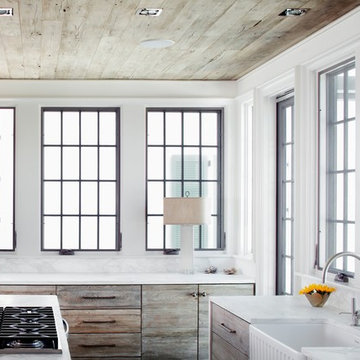
Chris Luker Photography
Inspiration for a beach style kitchen in Other with a farmhouse sink, flat-panel cabinets, medium wood cabinets and white splashback.
Inspiration for a beach style kitchen in Other with a farmhouse sink, flat-panel cabinets, medium wood cabinets and white splashback.

Transitional galley open plan kitchen in Orange County with shaker cabinets, medium wood cabinets, white splashback, stone slab splashback, stainless steel appliances, medium hardwood floors, with island, brown floor, white benchtop and vaulted.

A new storage picture window allows morning light to pour into the space but still provides storage
Inspiration for a mid-sized midcentury l-shaped kitchen in Atlanta with a farmhouse sink, flat-panel cabinets, medium wood cabinets, quartz benchtops, grey splashback, stainless steel appliances, a peninsula, grey floor and white benchtop.
Inspiration for a mid-sized midcentury l-shaped kitchen in Atlanta with a farmhouse sink, flat-panel cabinets, medium wood cabinets, quartz benchtops, grey splashback, stainless steel appliances, a peninsula, grey floor and white benchtop.

Photo : Romain Ricard
Large contemporary l-shaped eat-in kitchen in Paris with an undermount sink, beaded inset cabinets, medium wood cabinets, quartzite benchtops, white splashback, engineered quartz splashback, panelled appliances, concrete floors, with island, grey floor and white benchtop.
Large contemporary l-shaped eat-in kitchen in Paris with an undermount sink, beaded inset cabinets, medium wood cabinets, quartzite benchtops, white splashback, engineered quartz splashback, panelled appliances, concrete floors, with island, grey floor and white benchtop.
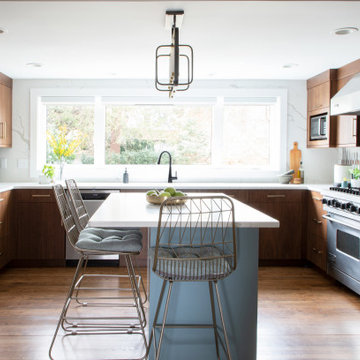
Warm walnut tones coupled with sleek gold hardware adds beauty to this mid-century modern kitchen. Blue cabinetry and mosaic tile enhance the laundry room.

Mid-Century Modern Kitchen that transcends decades of modernism from 1950's to 21st Century. Combine an "L" shaped kitchen with a bar pass through to the dining room
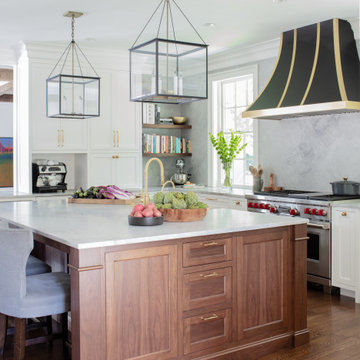
Transitional kitchen with Wicked White quartzite perimeter tops, island, and full-height backsplash. Complemented by white cabinets, brushed gold hardware, rustic wood cabinets and flooring, Wolf range top, and pendant fixtures.

This is an example of a contemporary u-shaped open plan kitchen in Dallas with an undermount sink, flat-panel cabinets, medium wood cabinets, marble benchtops, white splashback, marble splashback, panelled appliances, concrete floors, with island, grey floor and multi-coloured benchtop.

Inspiration for a large modern l-shaped eat-in kitchen in Los Angeles with an undermount sink, flat-panel cabinets, medium wood cabinets, quartz benchtops, white splashback, porcelain floors, with island, grey floor, white benchtop and engineered quartz splashback.
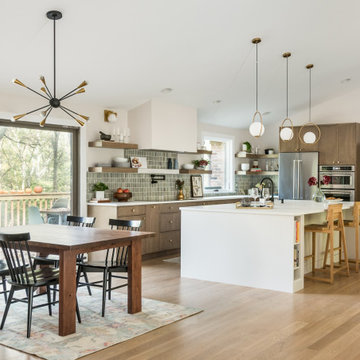
Photo of a large midcentury l-shaped eat-in kitchen in Nashville with an undermount sink, flat-panel cabinets, medium wood cabinets, quartz benchtops, green splashback, porcelain splashback, stainless steel appliances, medium hardwood floors, with island, white benchtop and vaulted.
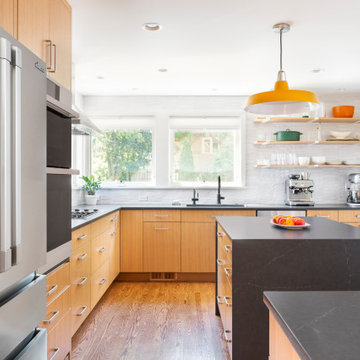
Mid century modern corner kitchen with wood cabinets, dark countertops, white textured backsplash tile, and open shelving
© Cindy Apple Photography
Design ideas for a mid-sized midcentury l-shaped separate kitchen in Seattle with flat-panel cabinets, medium wood cabinets, with island, an undermount sink, soapstone benchtops, white splashback, ceramic splashback, stainless steel appliances, medium hardwood floors and black benchtop.
Design ideas for a mid-sized midcentury l-shaped separate kitchen in Seattle with flat-panel cabinets, medium wood cabinets, with island, an undermount sink, soapstone benchtops, white splashback, ceramic splashback, stainless steel appliances, medium hardwood floors and black benchtop.
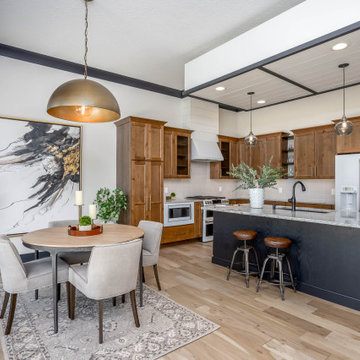
Design ideas for a transitional l-shaped kitchen in Chicago with an undermount sink, shaker cabinets, medium wood cabinets, grey splashback, white appliances, light hardwood floors, with island, beige floor and grey benchtop.
White Kitchen with Medium Wood Cabinets Design Ideas
1