White Kitchen with a Drop-in Sink Design Ideas
Refine by:
Budget
Sort by:Popular Today
141 - 160 of 20,171 photos
Item 1 of 3
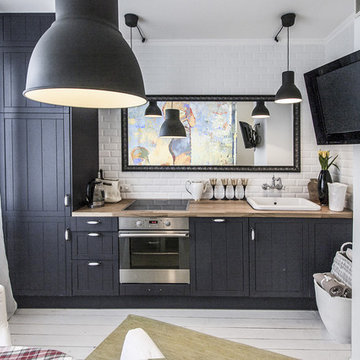
Чтобы кухня была меньше похожа на обычную кухню, было принято решение отказаться от полок вообще, а всю стену закрыть фартуком из плитки метро со встроенным зеркалом.
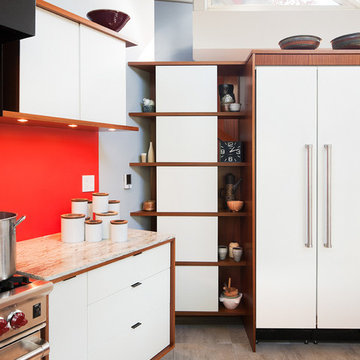
Sam Oberter Photography
This is an example of a mid-sized midcentury galley open plan kitchen in Philadelphia with a drop-in sink, flat-panel cabinets, white cabinets, wood benchtops, beige splashback, stone tile splashback, stainless steel appliances, ceramic floors and with island.
This is an example of a mid-sized midcentury galley open plan kitchen in Philadelphia with a drop-in sink, flat-panel cabinets, white cabinets, wood benchtops, beige splashback, stone tile splashback, stainless steel appliances, ceramic floors and with island.
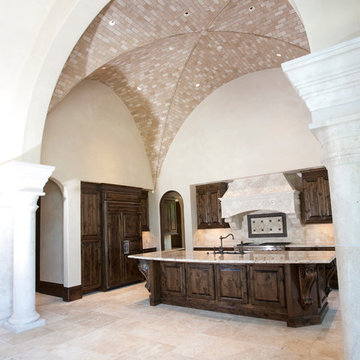
Photography: Julie Soefer
Photo of an expansive mediterranean l-shaped open plan kitchen in Houston with a drop-in sink, raised-panel cabinets, dark wood cabinets, marble benchtops, beige splashback, stone tile splashback, stainless steel appliances, travertine floors and with island.
Photo of an expansive mediterranean l-shaped open plan kitchen in Houston with a drop-in sink, raised-panel cabinets, dark wood cabinets, marble benchtops, beige splashback, stone tile splashback, stainless steel appliances, travertine floors and with island.
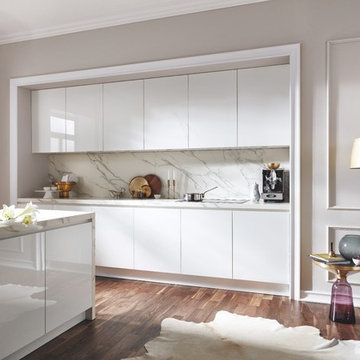
Large modern u-shaped open plan kitchen in Hanover with a drop-in sink, flat-panel cabinets, white cabinets, marble benchtops, white splashback, marble splashback, medium hardwood floors, with island, brown floor and white benchtop.
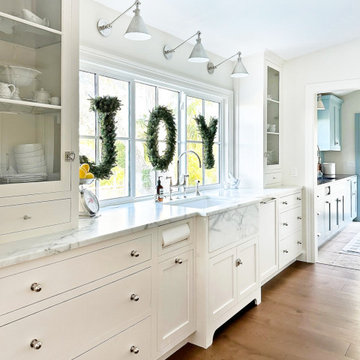
This timeless and functional kitchen is full of custom cabinets, large appliance panels, and even a stylish and functional ladder. Outfitted with a scullery, a drink station, and a mudroom, this transformation put a spin on the classics in their bright, modern kitchen flip. With time-traveling pieces like a functional sliding ladder for out-of-reach storage and a drink station reminiscent of an old-fashioned hotel bar, it takes accent pieces like geometric pendant lighting to return us to the modern day.
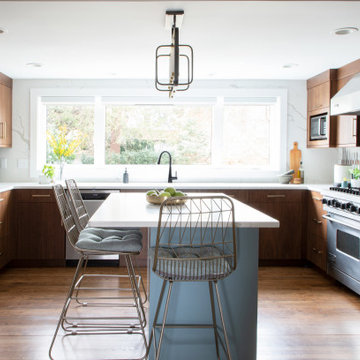
Warm walnut tones coupled with sleek gold hardware adds beauty to this mid-century modern kitchen. Blue cabinetry and mosaic tile enhance the laundry room.

This is an example of a large traditional u-shaped separate kitchen in New York with a drop-in sink, beaded inset cabinets, white cabinets, soapstone benchtops, white splashback, ceramic splashback, stainless steel appliances, vinyl floors, with island, grey floor, grey benchtop and recessed.

Mid-sized contemporary single-wall eat-in kitchen in Novosibirsk with a drop-in sink, flat-panel cabinets, pink cabinets, laminate benchtops, pink splashback, subway tile splashback, stainless steel appliances, ceramic floors, no island and brown benchtop.
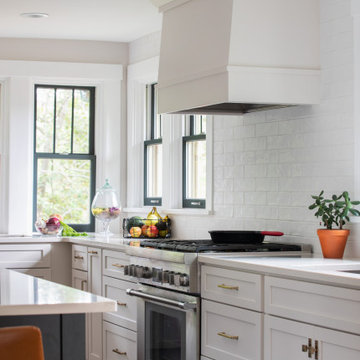
This is an example of a transitional l-shaped eat-in kitchen in Other with a drop-in sink, shaker cabinets, white cabinets, quartzite benchtops, white splashback, subway tile splashback, stainless steel appliances, medium hardwood floors, with island, brown floor and green benchtop.
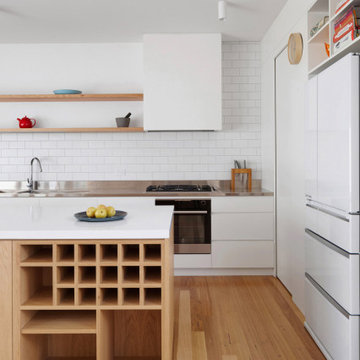
Open kitchen with island bench and feature blackboard wall
Design ideas for a mid-sized contemporary galley open plan kitchen in Melbourne with a drop-in sink, shaker cabinets, light wood cabinets, solid surface benchtops, white splashback, subway tile splashback, white appliances, light hardwood floors, with island and white benchtop.
Design ideas for a mid-sized contemporary galley open plan kitchen in Melbourne with a drop-in sink, shaker cabinets, light wood cabinets, solid surface benchtops, white splashback, subway tile splashback, white appliances, light hardwood floors, with island and white benchtop.
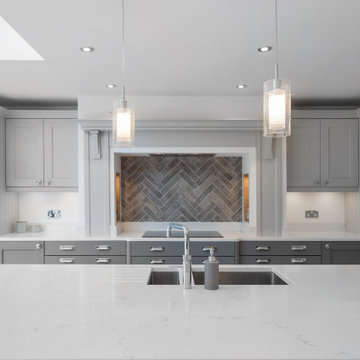
The project brief was to modernise, renovate and extend an existing property in Walsall, UK. Maintaining a classic but modern style, the property was extended and finished with a light grey render and grey stone slip cladding. Large windows, lantern-style skylights and roof skylights allow plenty of light into the open-plan spaces and rooms.
The full-height stone clad gable to the rear houses the main staircase, receiving plenty of daylight
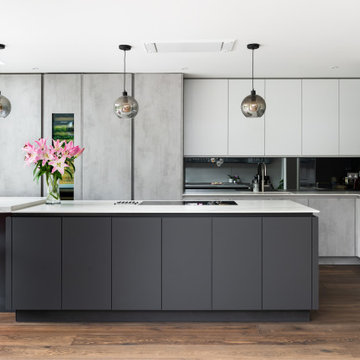
Inspiration for an expansive contemporary l-shaped open plan kitchen in Surrey with a drop-in sink, grey cabinets, quartzite benchtops, mirror splashback, stainless steel appliances, medium hardwood floors, with island, brown floor and white benchtop.
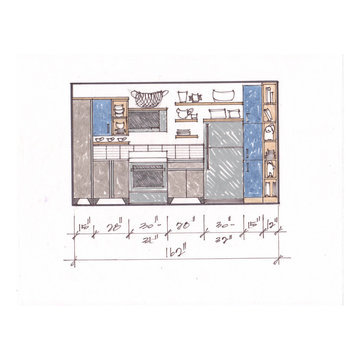
Existing updated ranch home expands living quarters for future use by guest, family member, visiting student or for family's use.
Design ideas for a small midcentury l-shaped open plan kitchen in Phoenix with a drop-in sink, flat-panel cabinets, blue cabinets, laminate benchtops, grey splashback, metal splashback, stainless steel appliances, concrete floors, with island, beige floor and grey benchtop.
Design ideas for a small midcentury l-shaped open plan kitchen in Phoenix with a drop-in sink, flat-panel cabinets, blue cabinets, laminate benchtops, grey splashback, metal splashback, stainless steel appliances, concrete floors, with island, beige floor and grey benchtop.
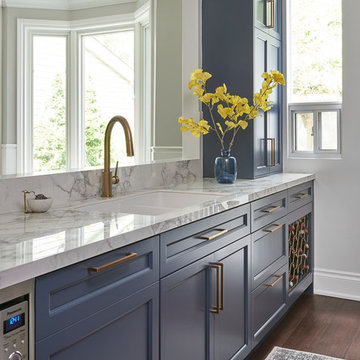
Blue evokes the sea and the sky, it creates a familiar and comforting feeling that conforms to the style of any once dull kitchen.
This is an example of a small traditional single-wall eat-in kitchen in Toronto with a drop-in sink, shaker cabinets, blue cabinets, marble benchtops, white splashback, marble splashback, stainless steel appliances, with island and white benchtop.
This is an example of a small traditional single-wall eat-in kitchen in Toronto with a drop-in sink, shaker cabinets, blue cabinets, marble benchtops, white splashback, marble splashback, stainless steel appliances, with island and white benchtop.
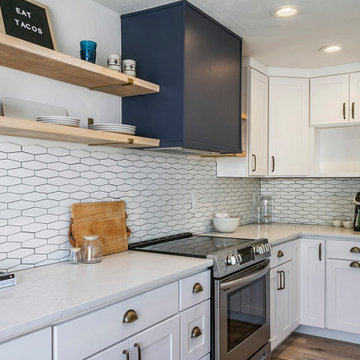
Full updated kitchen! We took this kitchen out of the 60's and brought it into the 2019. Custom painted navy blue island is Sherwin Williams Charcoal Blue. Modern open shelves with antique brass brackets. Antique brass cabinet pulls and kitchen faucet give this kitchen some warmth. New laminate floors. White wall color is Sherwin Williams snowbound.
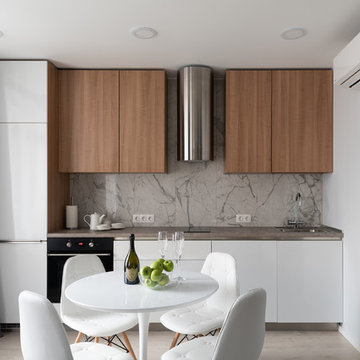
Inspiration for a contemporary single-wall eat-in kitchen in Saint Petersburg with flat-panel cabinets, light wood cabinets, grey splashback, marble splashback, black appliances, grey benchtop, a drop-in sink and no island.
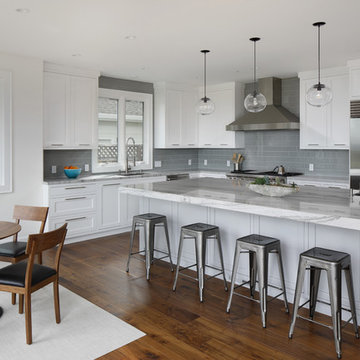
Bernard André - www.bernardandre.com
Photo of a large traditional l-shaped eat-in kitchen in San Francisco with a drop-in sink, shaker cabinets, white cabinets, marble benchtops, grey splashback, ceramic splashback, stainless steel appliances, medium hardwood floors, with island, brown floor and grey benchtop.
Photo of a large traditional l-shaped eat-in kitchen in San Francisco with a drop-in sink, shaker cabinets, white cabinets, marble benchtops, grey splashback, ceramic splashback, stainless steel appliances, medium hardwood floors, with island, brown floor and grey benchtop.
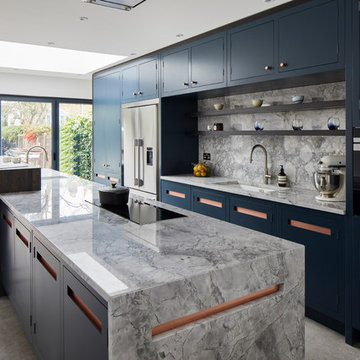
The island cooking zone with ovens, induction hob and ceiling mounted extractor is designed to keep the business end of preparing a meal away from the more communal breakfast bar.
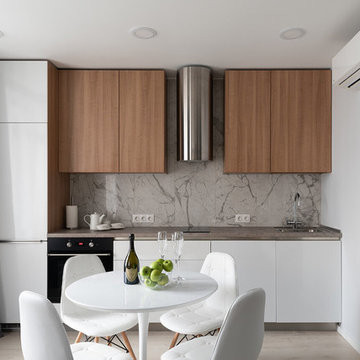
Inspiration for a contemporary single-wall eat-in kitchen in Saint Petersburg with a drop-in sink, flat-panel cabinets, white cabinets, grey splashback, beige floor and brown benchtop.
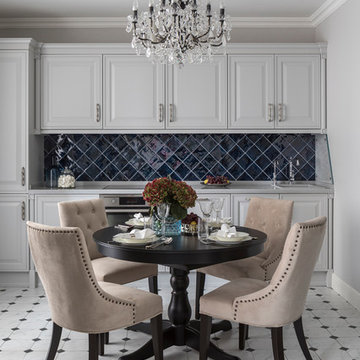
Design ideas for a traditional single-wall eat-in kitchen in Moscow with a drop-in sink, raised-panel cabinets, white cabinets, blue splashback, stainless steel appliances, no island, white benchtop and multi-coloured floor.
White Kitchen with a Drop-in Sink Design Ideas
8