White Kitchen with an Integrated Sink Design Ideas
Refine by:
Budget
Sort by:Popular Today
141 - 160 of 9,950 photos
Item 1 of 3
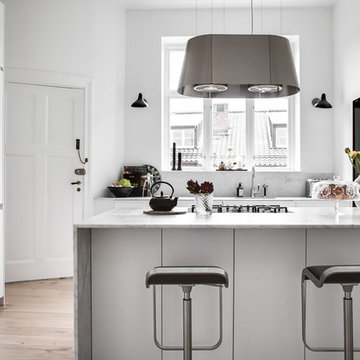
Carefully mixing Ikea cupboards with higher end appliances and custom marble can keep your kitchen refresh costs lower.
This is an example of a large scandinavian separate kitchen in London with an integrated sink, flat-panel cabinets, white cabinets, marble benchtops, white splashback, marble splashback, black appliances, light hardwood floors, with island and white benchtop.
This is an example of a large scandinavian separate kitchen in London with an integrated sink, flat-panel cabinets, white cabinets, marble benchtops, white splashback, marble splashback, black appliances, light hardwood floors, with island and white benchtop.
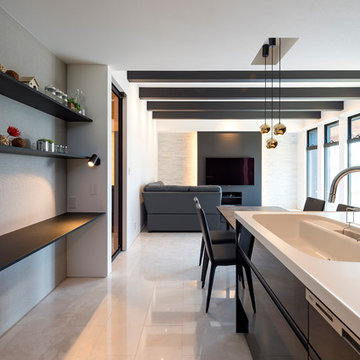
LDK
中庭を望むLDK 随所に素材を替え変化を持たせております。石張りのTV背面、MDFを用いた壁、高さの違う天井。
Modern open plan kitchen in Other with an integrated sink, flat-panel cabinets, black cabinets, marble floors and white floor.
Modern open plan kitchen in Other with an integrated sink, flat-panel cabinets, black cabinets, marble floors and white floor.
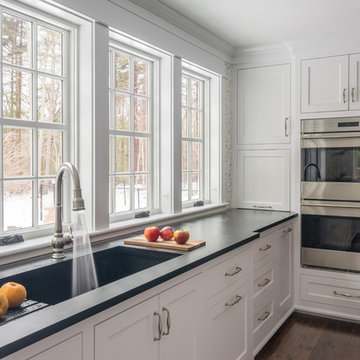
An integrated custom soapstone sink is a show stopper in this kitchen, a built-in sloped drainboard is stylish and functional. Brazilian Barroca soapstone is quiet matte black with some veining.
Classic white kitchen designed and built by Jewett Farms + Co. Functional for family life with a design that will stand the test of time. White cabinetry, soapstone perimeter counters and marble island top. Hand scraped walnut floors. Walnut drawer interiors and walnut trim on the range hood. Many interior details, check out the rest of the project photos to see them all.

This kitchen was very 1980s and the homeowners were ready for a change. As amateur chefs, they had a lot of requests and appliances to accommodate but we were up for the challenge. Taking the kitchen back down to the studs, we began to open up their kitchen while providing them plenty of storage to conceal their bulk storage and many small appliances. Replacing their existing refrigerator with a panel-ready column refrigerator and freezer, helped keep the sleek look of the cabinets without being disrupted by appliances. The vacuum sealer drawer is an integrated part as well, hidden by the matching cabinet drawer front. Even the beverage cooler has a door that matches the cabinetry of the island. The stainless, professional-grade gas range stands out amongst the white cabinets and its brass touches match the cabinet hardware, faucet, pot-filler, and veining through the quartzite. The show-stopper of this kitchen is this amazing book-matched quartzite with its deep blues and brass veining and this incredible sink that was created out of it as well, to continue the continuity of this kitchen. The enormous island is covered with the same stone but with the dark wood, it provides a dramatic flair. The mercury glass pendants, do not distract but complete the look.
Photographer: Michael Hunter Photography

Au cœur de ce projet, la création d’un espace de vie centré autour de la cuisine avec un îlot central permettant d’adosser une banquette à l’espace salle à manger.
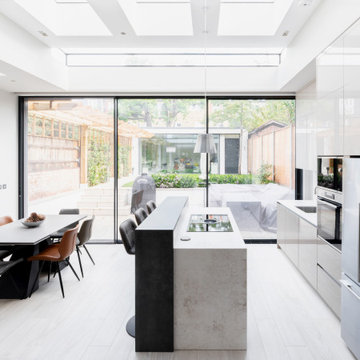
Photo of a large contemporary galley open plan kitchen in London with an integrated sink, flat-panel cabinets, beige cabinets, quartz benchtops, white splashback, stone slab splashback, stainless steel appliances, light hardwood floors, with island, grey floor and white benchtop.
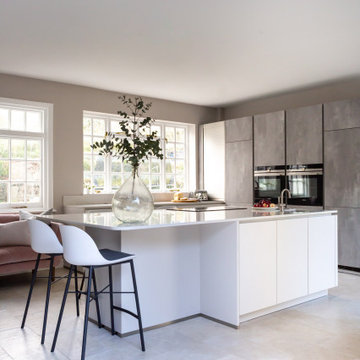
This is an example of a large contemporary l-shaped kitchen in Oxfordshire with an integrated sink, flat-panel cabinets, grey cabinets, quartzite benchtops, white splashback, engineered quartz splashback, ceramic floors, with island, grey floor and white benchtop.
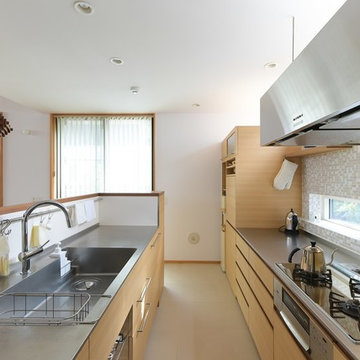
Photo of a contemporary galley kitchen in Other with an integrated sink, flat-panel cabinets, light wood cabinets, stainless steel benchtops, multi-coloured splashback, mosaic tile splashback and beige floor.
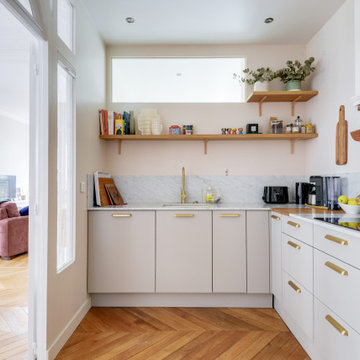
Cuisine familiale
Photo : Meero
Design ideas for a mid-sized midcentury u-shaped open plan kitchen in Paris with an integrated sink, pink cabinets, marble benchtops, marble splashback, panelled appliances, light hardwood floors and no island.
Design ideas for a mid-sized midcentury u-shaped open plan kitchen in Paris with an integrated sink, pink cabinets, marble benchtops, marble splashback, panelled appliances, light hardwood floors and no island.
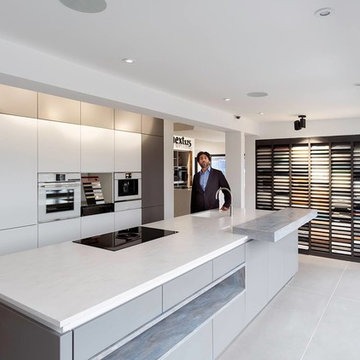
This kitchen has clean lines, elegant design with a visual effect of the surface-mounted grip ledge with no handles, which is ideal for achieving a discerningly reduced space architecture.
The pull-outs gives an uniform appearance.
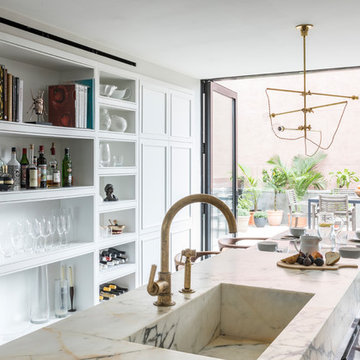
Photo of a mid-sized scandinavian single-wall open plan kitchen in New York with an integrated sink, shaker cabinets, white cabinets, marble benchtops, multi-coloured splashback, marble splashback, stainless steel appliances, dark hardwood floors, with island, brown floor and white benchtop.
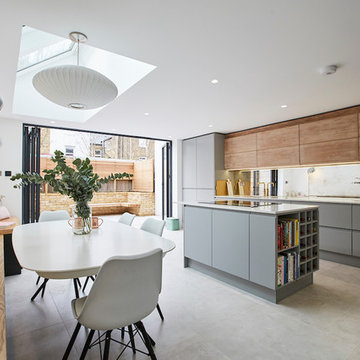
Michael Pilkington
Photo of a mid-sized contemporary open plan kitchen in Sussex with an integrated sink, solid surface benchtops, mirror splashback, panelled appliances, ceramic floors, with island, grey floor, white benchtop, flat-panel cabinets and grey cabinets.
Photo of a mid-sized contemporary open plan kitchen in Sussex with an integrated sink, solid surface benchtops, mirror splashback, panelled appliances, ceramic floors, with island, grey floor, white benchtop, flat-panel cabinets and grey cabinets.
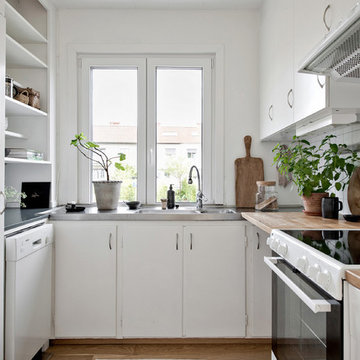
Inspiration for a scandinavian u-shaped separate kitchen in Gothenburg with an integrated sink, flat-panel cabinets, white cabinets, wood benchtops, white splashback, ceramic splashback, white appliances, medium hardwood floors, no island, beige floor and brown benchtop.
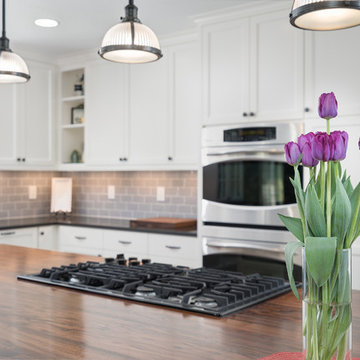
This refreshing kitchen is light and bright and features a black walnut countertop with a Waterlox finish. The island provides incredible storage with half a dozen cupboards and the out-of-sight microwave. The display cabinet, at left, features beadboard planks, a puck light and clear shelving to illuminate its contents. Under cabinet lighting also enhances the cheerful vibe of the space. What was once a cramped and enclosed kitchen blocked by a large fireplace is now and open and refreshing place to cook family meals together.
Photo credit: Real Estate Tours Oregon
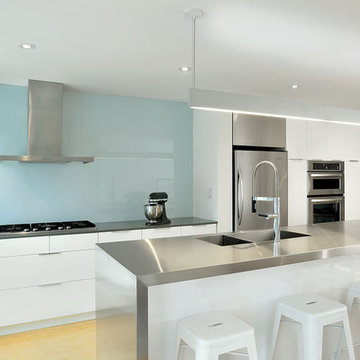
Arnal Photography
Photo of a contemporary galley kitchen in Toronto with an integrated sink, flat-panel cabinets, white cabinets, stainless steel benchtops, blue splashback, glass sheet splashback and stainless steel appliances.
Photo of a contemporary galley kitchen in Toronto with an integrated sink, flat-panel cabinets, white cabinets, stainless steel benchtops, blue splashback, glass sheet splashback and stainless steel appliances.
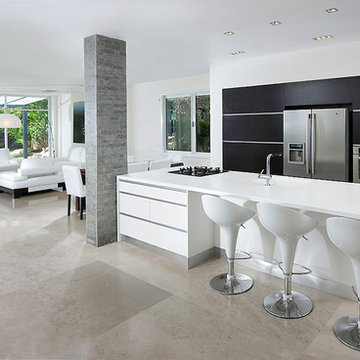
projecr for architect Michal schein
Contemporary galley open plan kitchen in Other with stainless steel appliances, flat-panel cabinets and an integrated sink.
Contemporary galley open plan kitchen in Other with stainless steel appliances, flat-panel cabinets and an integrated sink.
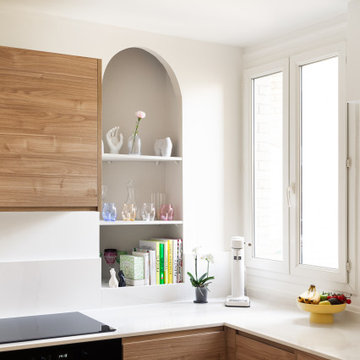
• PROJET VALENTINA & HENRI •
L’arche permet de créer une belle profondeur empreinte de douceur.
This is an example of a mid-sized modern u-shaped eat-in kitchen in Paris with an integrated sink, beaded inset cabinets, light wood cabinets, quartzite benchtops, white splashback, marble splashback, black appliances, with island, beige floor and white benchtop.
This is an example of a mid-sized modern u-shaped eat-in kitchen in Paris with an integrated sink, beaded inset cabinets, light wood cabinets, quartzite benchtops, white splashback, marble splashback, black appliances, with island, beige floor and white benchtop.

Pale blush kitchen with a slim island makes the most of the space and creates a great sociable kitchen.
Mid-sized contemporary galley open plan kitchen in Berkshire with an integrated sink, flat-panel cabinets, white cabinets, quartzite benchtops, white splashback, glass tile splashback, stainless steel appliances, light hardwood floors, with island, grey floor and white benchtop.
Mid-sized contemporary galley open plan kitchen in Berkshire with an integrated sink, flat-panel cabinets, white cabinets, quartzite benchtops, white splashback, glass tile splashback, stainless steel appliances, light hardwood floors, with island, grey floor and white benchtop.
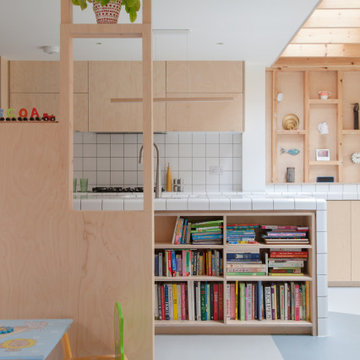
Mid-sized contemporary open plan kitchen in London with an integrated sink, flat-panel cabinets, light wood cabinets, tile benchtops, linoleum floors, with island, grey floor, white benchtop and exposed beam.
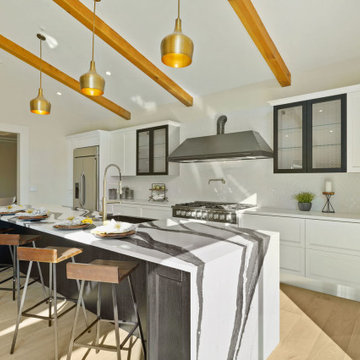
Cucina ad isola con bancone snack e lavello integrato - fotografia del cliente
Photo of an expansive modern galley open plan kitchen in San Francisco with an integrated sink, recessed-panel cabinets, white cabinets, quartz benchtops, white splashback, ceramic splashback, stainless steel appliances, light hardwood floors, with island, white benchtop and exposed beam.
Photo of an expansive modern galley open plan kitchen in San Francisco with an integrated sink, recessed-panel cabinets, white cabinets, quartz benchtops, white splashback, ceramic splashback, stainless steel appliances, light hardwood floors, with island, white benchtop and exposed beam.
White Kitchen with an Integrated Sink Design Ideas
8