White Kitchen with an Integrated Sink Design Ideas
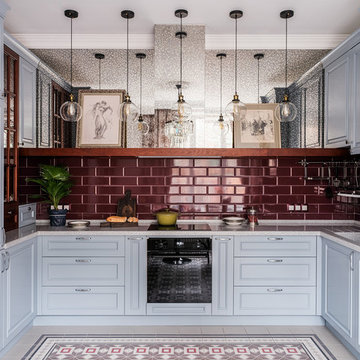
Дизайнеры: Ольга Кондратова, Мария Петрова
Фотограф: Дина Александрова
Inspiration for a mid-sized traditional u-shaped eat-in kitchen in Moscow with an integrated sink, raised-panel cabinets, grey cabinets, solid surface benchtops, red splashback, ceramic splashback, porcelain floors, no island, multi-coloured floor and black appliances.
Inspiration for a mid-sized traditional u-shaped eat-in kitchen in Moscow with an integrated sink, raised-panel cabinets, grey cabinets, solid surface benchtops, red splashback, ceramic splashback, porcelain floors, no island, multi-coloured floor and black appliances.
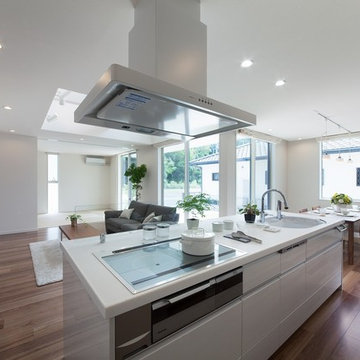
This is an example of a contemporary single-wall open plan kitchen in Other with an integrated sink, flat-panel cabinets, white cabinets, medium hardwood floors, with island and brown floor.
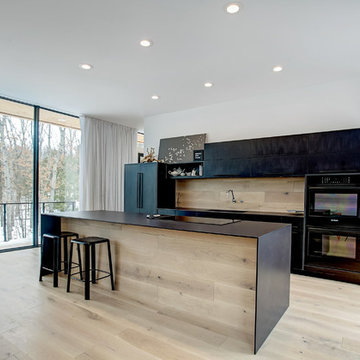
Inspiration for a mid-sized modern galley open plan kitchen in Grand Rapids with an integrated sink, flat-panel cabinets, black cabinets, quartz benchtops, timber splashback, black appliances, light hardwood floors, with island and beige floor.
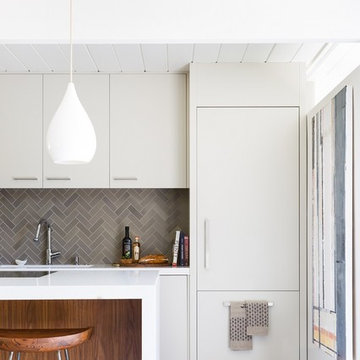
In the kitchen, tractor seat barstools were sourced (retail) by the client. Another money-saving tactic: The backsplash tile is Heath, but rather than selecting the expensive shapes from the Series 5 collection that our client was drawn to at first, we chose a stock size and shape and created visual interest by installing the tiles in a herringbone pattern. Pendant lights (splurge) from Design Within Reach.
Photo credit: Suzanna Scott
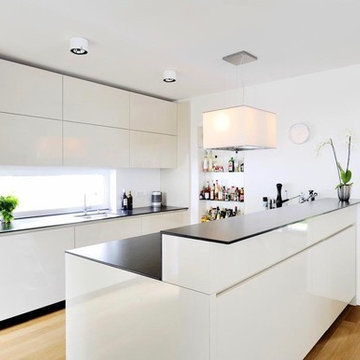
Neuplanung Inneneinrichtung Wohnhaus bei München
Inspiration for a large modern galley open plan kitchen in Munich with white cabinets, white splashback, stainless steel appliances, with island, an integrated sink, flat-panel cabinets, light hardwood floors and brown floor.
Inspiration for a large modern galley open plan kitchen in Munich with white cabinets, white splashback, stainless steel appliances, with island, an integrated sink, flat-panel cabinets, light hardwood floors and brown floor.
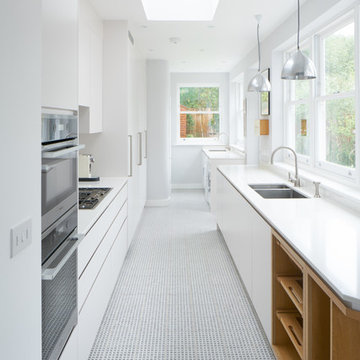
Inspiration for a large contemporary galley separate kitchen in London with an integrated sink, white cabinets, white splashback, stainless steel appliances, porcelain floors and no island.
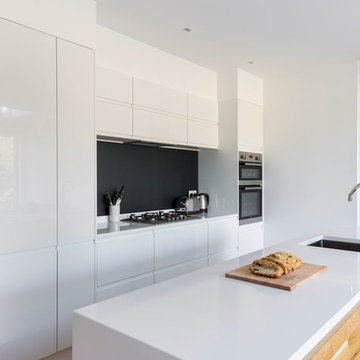
An open plan kitchen, dining and sitting area with external terrace.
Photography by Chris Snook
Inspiration for a large modern galley open plan kitchen in London with an integrated sink, flat-panel cabinets, white cabinets, quartzite benchtops, panelled appliances, with island and black splashback.
Inspiration for a large modern galley open plan kitchen in London with an integrated sink, flat-panel cabinets, white cabinets, quartzite benchtops, panelled appliances, with island and black splashback.
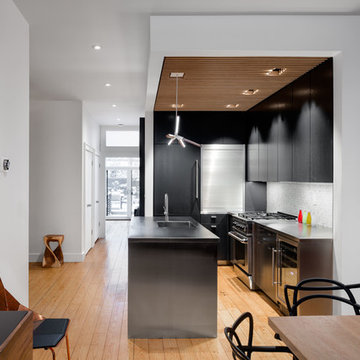
Raimund Koch
Small midcentury l-shaped eat-in kitchen in New York with an integrated sink, flat-panel cabinets, black cabinets, stainless steel benchtops, white splashback, stone tile splashback, stainless steel appliances, light hardwood floors and with island.
Small midcentury l-shaped eat-in kitchen in New York with an integrated sink, flat-panel cabinets, black cabinets, stainless steel benchtops, white splashback, stone tile splashback, stainless steel appliances, light hardwood floors and with island.
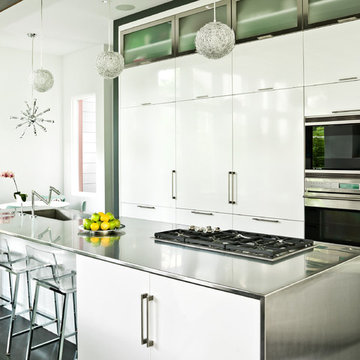
Cynthia Lynn
Design ideas for a contemporary galley open plan kitchen in Chicago with an integrated sink, flat-panel cabinets, white cabinets, stainless steel benchtops and with island.
Design ideas for a contemporary galley open plan kitchen in Chicago with an integrated sink, flat-panel cabinets, white cabinets, stainless steel benchtops and with island.
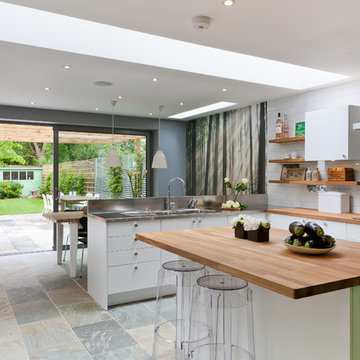
Overview
Extend off the rear of a Victorian terrace to yield an amazing family space.
The Brief
Phase II of this project for us, we were asked to extend into the side and off the rear as much as planning would allow, then create a light, sleek space for a design-driven client.
Our Solution
While wraparound extensions are ubiquitous (and the best way to enhance living space) they are never boring. Our client was driven to achieve a space people would talk about and so it’s has proved.
This scheme has been viewed hundreds of thousands of times on Houzz; we think the neat lines and bold choices make it an excellent ideas platform for those looking to create a kitchen diner with seating space and utility area.
The brief is a common one, but each client goes on to work with us on their own unique interpretation.
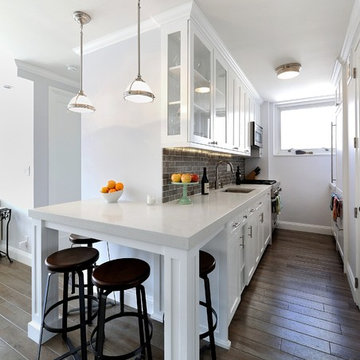
Galley kitchen in Midtown East Manhattan.
Hardwood flooring with white cabinetry and modern lighting.
KBR Design & Build
Design ideas for a mid-sized transitional galley eat-in kitchen in New York with an integrated sink, raised-panel cabinets, white cabinets, solid surface benchtops, grey splashback, stone tile splashback, stainless steel appliances and medium hardwood floors.
Design ideas for a mid-sized transitional galley eat-in kitchen in New York with an integrated sink, raised-panel cabinets, white cabinets, solid surface benchtops, grey splashback, stone tile splashback, stainless steel appliances and medium hardwood floors.
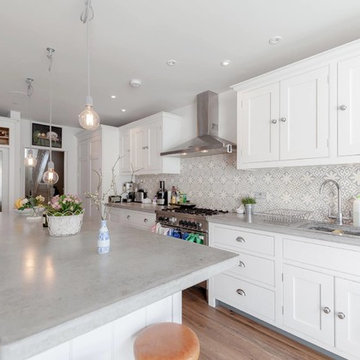
Photo of a mid-sized contemporary single-wall separate kitchen in London with an integrated sink, shaker cabinets, white cabinets, concrete benchtops, ceramic splashback, stainless steel appliances, medium hardwood floors, a peninsula and brown floor.
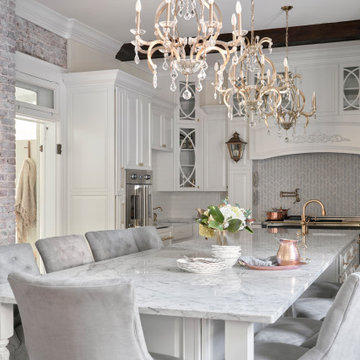
legant crystal chandeliers from Allegri, along with gas lanterns and an exposed brick wall, add to the charm of the newly renovated kitchen, while custom cabinetry from Boro Homes LLC offers plenty of storage. Image: Nick McGinn
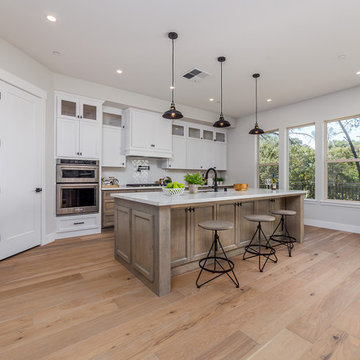
Mid-sized country l-shaped kitchen pantry in Sacramento with an integrated sink, flat-panel cabinets, medium wood cabinets, ceramic splashback, stainless steel appliances, light hardwood floors, with island and beige floor.
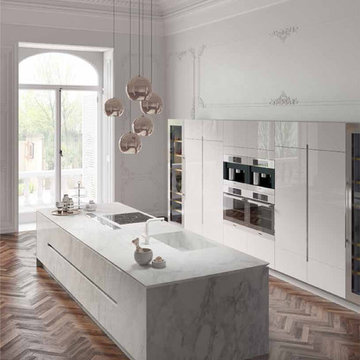
Calacatta Marble
Calacatta Marble Finish in Base Island Units and Worktop 45degree edge, overlaping Sides.
Lacquered Concrete Finish to Tall Units.
Inspiration for an expansive contemporary single-wall open plan kitchen in London with an integrated sink, flat-panel cabinets, white cabinets, marble benchtops, panelled appliances, medium hardwood floors and with island.
Inspiration for an expansive contemporary single-wall open plan kitchen in London with an integrated sink, flat-panel cabinets, white cabinets, marble benchtops, panelled appliances, medium hardwood floors and with island.

Large midcentury galley eat-in kitchen in London with an integrated sink, blue cabinets, quartzite benchtops, green splashback, ceramic splashback, stainless steel appliances, light hardwood floors, with island, beige floor and grey benchtop.

Inspiration for a large contemporary u-shaped kitchen in Paris with an integrated sink, beaded inset cabinets, green cabinets, wood benchtops, white splashback, ceramic splashback, panelled appliances, ceramic floors, with island, multi-coloured floor and brown benchtop.

Ultramodern German Kitchen in Findon Valley, West Sussex
Our contracts team make the most of a wonderful open plan space with an ultramodern kitchen design & theme.
The Brief
For this kitchen project in Findon Valley a truly unique design was required. With this property recently extensively renovated, a vast ground floor space required a minimalist kitchen theme to suit the style of this client.
A key desirable was a link between the outdoors and the kitchen space, completely level flooring in this room meant that when bi-fold doors were peeled back the kitchen could function as an extension of this sunny garden. Throughout, personal inclusions and elements have been incorporated to suit this client.
Design Elements
To achieve the brief of this project designer Sarah from our contracts team conjured a design that utilised a huge bank of units across the back wall of this space. This provided the client with vast storage and also meant no wall units had to be used at the client’s request.
Further storage, seating and space for appliances is provided across a huge 4.6-meter island.
To suit the open plan style of this project, contemporary German furniture has been used from premium supplier Nobilia. The chosen finish of Slate Grey compliments modern accents used elsewhere in the property, with a dark handleless rail also contributing to the theme.
Special Inclusions
An important element was a minimalist and uncluttered feel throughout. To achieve this plentiful storage and custom pull-out platforms for small appliances have been utilised to minimise worktop clutter.
A key part of this design was also the high-performance appliances specified. Within furniture a Neff combination microwave, Neff compact steam oven and two Neff Slide & Hide ovens feature, in addition to two warming drawers beneath ovens.
Across the island space, a Bora Pure venting hob is used to remove the need for an overhead extractor – with a Quooker boiling tap also fitted.
Project Highlight
The undoubtable highlight of this project is the 4.6 metre island – fabricated with seamless Corian work surfaces in an Arrow Root finish. On each end of the island a waterfall edge has been included, with seating and ambient lighting nice additions to this space.
The End Result
The result of this project is a wonderful open plan kitchen design that incorporates several great features that have been personalised to suit this client’s brief.
This project was undertaken by our contract kitchen team. Whether you are a property developer or are looking to renovate your own home, consult our expert designers to see how we can design your dream space.
To arrange an appointment visit a showroom or book an appointment now.

Photo of a large l-shaped open plan kitchen in London with an integrated sink, flat-panel cabinets, light wood cabinets, granite benchtops, black splashback, granite splashback, stainless steel appliances, limestone floors, with island, beige floor and grey benchtop.

This is an example of a mid-sized modern galley open plan kitchen in Valencia with an integrated sink, glass-front cabinets, grey cabinets, tile benchtops, multi-coloured splashback, porcelain splashback, black appliances, porcelain floors, with island, grey floor and multi-coloured benchtop.
White Kitchen with an Integrated Sink Design Ideas
2