White Kitchen with Beige Cabinets Design Ideas
Refine by:
Budget
Sort by:Popular Today
1 - 20 of 5,746 photos

Coburg Frieze is a purified design that questions what’s really needed.
The interwar property was transformed into a long-term family home that celebrates lifestyle and connection to the owners’ much-loved garden. Prioritising quality over quantity, the crafted extension adds just 25sqm of meticulously considered space to our clients’ home, honouring Dieter Rams’ enduring philosophy of “less, but better”.
We reprogrammed the original floorplan to marry each room with its best functional match – allowing an enhanced flow of the home, while liberating budget for the extension’s shared spaces. Though modestly proportioned, the new communal areas are smoothly functional, rich in materiality, and tailored to our clients’ passions. Shielding the house’s rear from harsh western sun, a covered deck creates a protected threshold space to encourage outdoor play and interaction with the garden.
This charming home is big on the little things; creating considered spaces that have a positive effect on daily life.

This is an example of a contemporary open plan kitchen in Melbourne with a double-bowl sink, flat-panel cabinets, beige cabinets, white splashback, black appliances, medium hardwood floors, with island and white benchtop.

Photo of a large modern l-shaped eat-in kitchen in Sydney with a double-bowl sink, flat-panel cabinets, beige cabinets, marble benchtops, multi-coloured splashback, marble splashback, stainless steel appliances, ceramic floors, with island, beige floor and white benchtop.

Classic Modern new construction home featuring custom finishes throughout. A warm, earthy palette, brass fixtures, tone-on-tone accents make this home a one-of-a-kind.
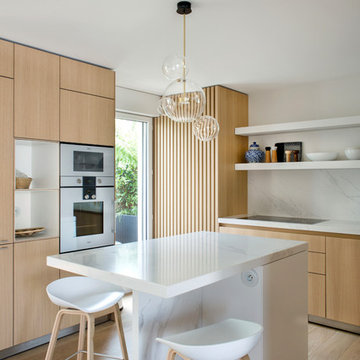
This is an example of a contemporary l-shaped eat-in kitchen in Paris with flat-panel cabinets, beige cabinets, marble benchtops, white splashback, marble splashback, medium hardwood floors, with island, beige floor and white benchtop.
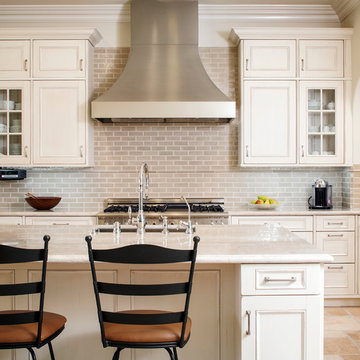
Design ideas for a traditional kitchen in Orange County with an undermount sink, beige cabinets, beige splashback, stainless steel appliances, with island and recessed-panel cabinets.
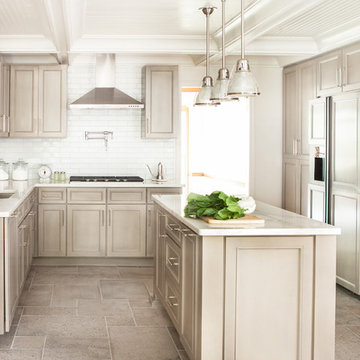
Erica George Dines
This is an example of a large transitional u-shaped kitchen in Atlanta with an undermount sink, recessed-panel cabinets, beige cabinets, white splashback, subway tile splashback, panelled appliances, with island, marble benchtops and ceramic floors.
This is an example of a large transitional u-shaped kitchen in Atlanta with an undermount sink, recessed-panel cabinets, beige cabinets, white splashback, subway tile splashback, panelled appliances, with island, marble benchtops and ceramic floors.

This is an example of a small contemporary u-shaped open plan kitchen in Manchester with an integrated sink, flat-panel cabinets, beige cabinets, solid surface benchtops, white splashback, black appliances, light hardwood floors, no island and yellow benchtop.

This Cornish county home required a bespoke designed kitchen to maximise storage yet create a warm, fresh and open feel to the room.
Small contemporary u-shaped separate kitchen in Cornwall with a drop-in sink, flat-panel cabinets, beige cabinets, quartzite benchtops, white splashback, engineered quartz splashback, black appliances, slate floors, no island, grey floor, white benchtop and exposed beam.
Small contemporary u-shaped separate kitchen in Cornwall with a drop-in sink, flat-panel cabinets, beige cabinets, quartzite benchtops, white splashback, engineered quartz splashback, black appliances, slate floors, no island, grey floor, white benchtop and exposed beam.

Written by Mary Kate Hogan for Westchester Home Magazine.
"The Goal: The family that cooks together has the most fun — especially when their kitchen is equipped with four ovens and tons of workspace. After a first-floor renovation of a home for a couple with four grown children, the new kitchen features high-tech appliances purchased through Royal Green and a custom island with a connected table to seat family, friends, and cooking spectators. An old dining room was eliminated, and the whole area was transformed into one open, L-shaped space with a bar and family room.
“They wanted to expand the kitchen and have more of an entertaining room for their family gatherings,” says designer Danielle Florie. She designed the kitchen so that two or three people can work at the same time, with a full sink in the island that’s big enough for cleaning vegetables or washing pots and pans.
Key Features:
Well-Stocked Bar: The bar area adjacent to the kitchen doubles as a coffee center. Topped with a leathered brown marble, the bar houses the coffee maker as well as a wine refrigerator, beverage fridge, and built-in ice maker. Upholstered swivel chairs encourage people to gather and stay awhile.
Finishing Touches: Counters around the kitchen and the island are covered with a Cambria quartz that has the light, airy look the homeowners wanted and resists stains and scratches. A geometric marble tile backsplash is an eye-catching decorative element.
Into the Wood: The larger table in the kitchen was handmade for the family and matches the island base. On the floor, wood planks with a warm gray tone run diagonally for added interest."
Bilotta Designer: Danielle Florie
Photographer: Phillip Ennis
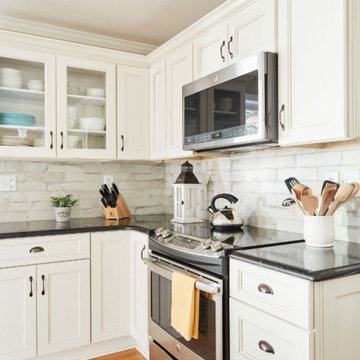
fabuwood fusion blanc door style with black quartz countertop and brick style backsplash . glass door cabinets .crown molding and butcher block countertop on island.
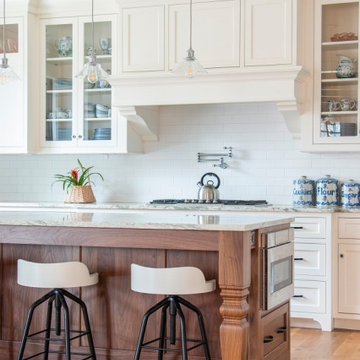
Traditional l-shaped open plan kitchen in Minneapolis with a farmhouse sink, white splashback, with island, shaker cabinets, beige cabinets, subway tile splashback, medium hardwood floors, brown floor and grey benchtop.
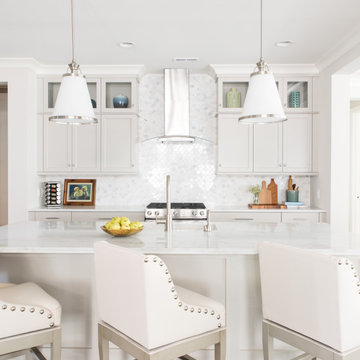
Photo of a mid-sized transitional galley kitchen in Charlotte with an undermount sink, shaker cabinets, beige cabinets, white splashback, stainless steel appliances, with island and white benchtop.
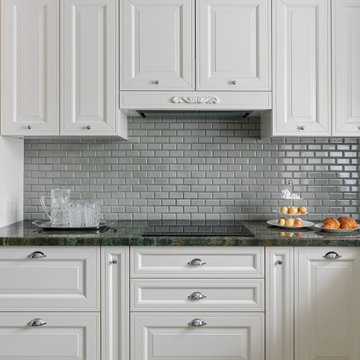
Дизайн-проект реализован Архитектором-Дизайнером Екатериной Ялалтыновой. Комплектация и декорирование - Бюро9. Строительная компания - ООО "Шафт"
Design ideas for a small traditional l-shaped separate kitchen in Moscow with an undermount sink, recessed-panel cabinets, beige cabinets, granite benchtops, green splashback, porcelain splashback, stainless steel appliances, porcelain floors, brown floor and green benchtop.
Design ideas for a small traditional l-shaped separate kitchen in Moscow with an undermount sink, recessed-panel cabinets, beige cabinets, granite benchtops, green splashback, porcelain splashback, stainless steel appliances, porcelain floors, brown floor and green benchtop.
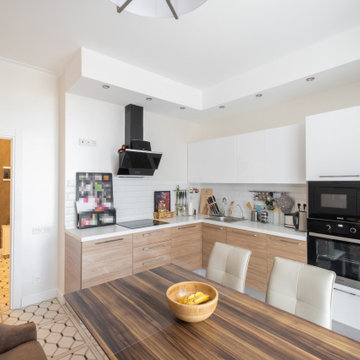
Однокомнатная квартира в современном стиле
Photo of a mid-sized contemporary l-shaped eat-in kitchen in Saint Petersburg with a drop-in sink, flat-panel cabinets, beige cabinets, solid surface benchtops, white splashback, subway tile splashback, panelled appliances, porcelain floors, no island, beige floor and white benchtop.
Photo of a mid-sized contemporary l-shaped eat-in kitchen in Saint Petersburg with a drop-in sink, flat-panel cabinets, beige cabinets, solid surface benchtops, white splashback, subway tile splashback, panelled appliances, porcelain floors, no island, beige floor and white benchtop.
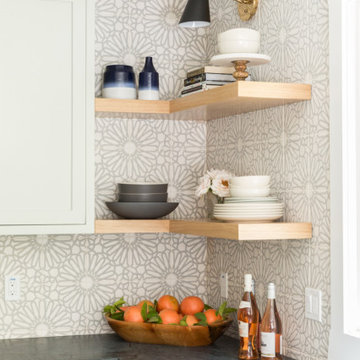
This classic Tudor home in Oakland was given a modern makeover with an interplay of soft and vibrant color, bold patterns, and sleek furniture. The classic woodwork and built-ins of the original house were maintained to add a gorgeous contrast to the modern decor.
Designed by Oakland interior design studio Joy Street Design. Serving Alameda, Berkeley, Orinda, Walnut Creek, Piedmont, and San Francisco.
For more about Joy Street Design, click here: https://www.joystreetdesign.com/
To learn more about this project, click here:
https://www.joystreetdesign.com/portfolio/oakland-tudor-home-renovation
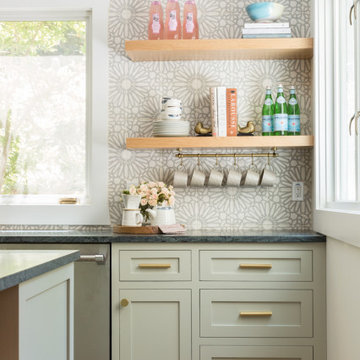
This classic Tudor home in Oakland was given a modern makeover with an interplay of soft and vibrant color, bold patterns, and sleek furniture. The classic woodwork and built-ins of the original house were maintained to add a gorgeous contrast to the modern decor.
Designed by Oakland interior design studio Joy Street Design. Serving Alameda, Berkeley, Orinda, Walnut Creek, Piedmont, and San Francisco.
For more about Joy Street Design, click here: https://www.joystreetdesign.com/
To learn more about this project, click here:
https://www.joystreetdesign.com/portfolio/oakland-tudor-home-renovation
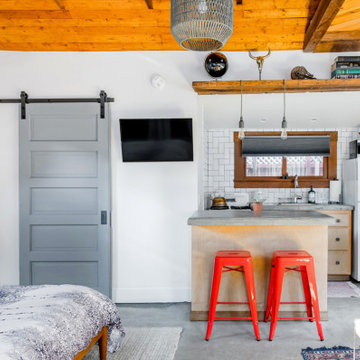
Modern craftsman guest house makeover with rustic touches.
This is an example of a small country galley open plan kitchen in Nashville with a single-bowl sink, flat-panel cabinets, beige cabinets, concrete benchtops, white splashback, ceramic splashback, white appliances, concrete floors, a peninsula, grey floor and grey benchtop.
This is an example of a small country galley open plan kitchen in Nashville with a single-bowl sink, flat-panel cabinets, beige cabinets, concrete benchtops, white splashback, ceramic splashback, white appliances, concrete floors, a peninsula, grey floor and grey benchtop.
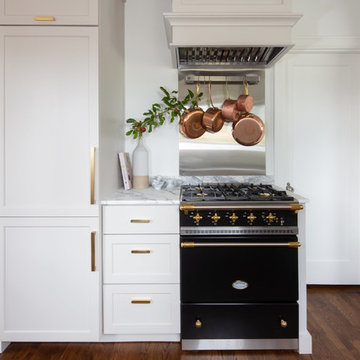
By incorporating smaller appliances and custom-built pieces, the space feels larger, everything fits and the newly imagined spaces feel airy and light. We installed a Lacanche Cormatin and accented the black of the range with a slab of absolutely stunning Statuario marble with dramatic gray and black veining. Our built-in 24" fridge allows the working side of the kitchen to function as if it's twice as largePhoto by Wynne Earle Photography
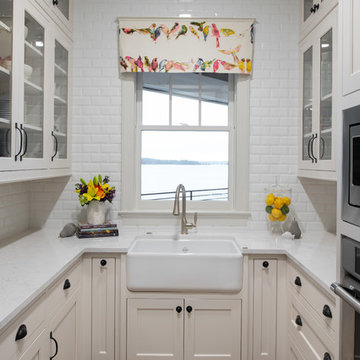
Small beach style u-shaped kitchen in Minneapolis with a farmhouse sink, glass-front cabinets, beige cabinets, white splashback, subway tile splashback, stainless steel appliances, dark hardwood floors, no island and white benchtop.
White Kitchen with Beige Cabinets Design Ideas
1