White Kitchen with Green Cabinets Design Ideas
Refine by:
Budget
Sort by:Popular Today
1 - 20 of 3,272 photos

Design ideas for a mid-sized beach style l-shaped open plan kitchen in Central Coast with an undermount sink, flat-panel cabinets, green cabinets, quartz benchtops, white splashback, terra-cotta splashback, white appliances, concrete floors, with island, grey floor and white benchtop.
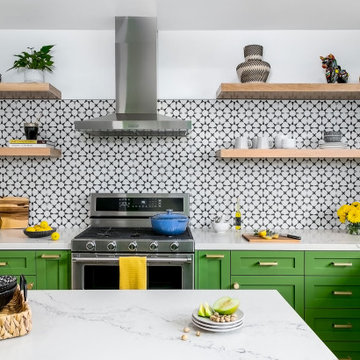
This Pasadena project included a full-scale remodel spanning the kitchen, living area, and upstairs spaces. From the mundane to the marvelous, we infused every corner of this two-story townhome with innovative design solutions and personalized touches.
Revitalized from top to bottom, this kitchen shines with new light wood flooring, custom lacquer wood cabinets, durable quartz countertops, vibrant green paint, and eye-catching graphic porcelain tile. White oak floating shelves and modern appliances elevate both style and functionality. With innovative layout adjustments and chic design elements, this kitchen caters to the homeowners' culinary and entertaining needs, even accommodating laundry tasks seamlessly.
---
Project designed by Pasadena interior design studio Soul Interiors Design. They serve Pasadena, San Marino, La Cañada Flintridge, Sierra Madre, Altadena, and surrounding areas.
For more about Soul Interiors Design, click here: https://www.soulinteriorsdesign.com/
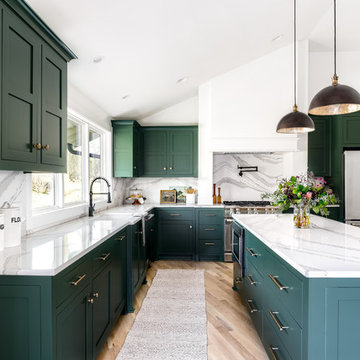
Inspiration for a transitional l-shaped kitchen in Kansas City with green cabinets, stainless steel appliances, light hardwood floors, with island, an undermount sink, shaker cabinets, white splashback, beige floor and white benchtop.
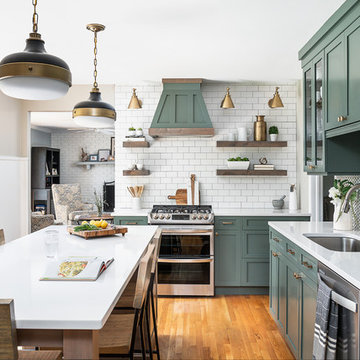
Cabinets were updated with an amazing green paint color, the layout was reconfigured, and beautiful nature-themed textures were added throughout. The bold cabinet color, rich wood finishes, and warm metal tones featured in this kitchen are second to none!
Cabinetry Color: Rainy Afternoon by Benjamin Moore
Walls: Revere Pewter by Benjamin Moore
Island and shelves: Knotty Alder in "Winter" stain
Photo credit: Picture Perfect House
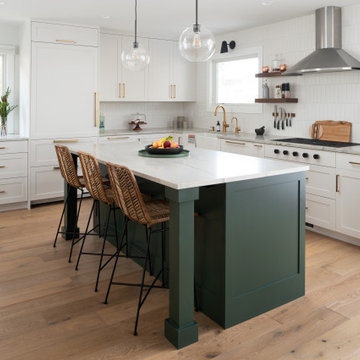
This is an example of a transitional l-shaped open plan kitchen in Denver with a farmhouse sink, shaker cabinets, green cabinets, quartzite benchtops, white splashback, ceramic splashback, stainless steel appliances, light hardwood floors, with island, white benchtop and brown floor.

Magnolia Waco Properties, LLC dba Magnolia Homes, Waco, Texas, 2022 Regional CotY Award Winner, Residential Kitchen $100,001 to $150,000
Small country l-shaped separate kitchen in Other with an undermount sink, shaker cabinets, green cabinets, marble benchtops, white splashback, shiplap splashback, white appliances, medium hardwood floors, with island, multi-coloured benchtop and timber.
Small country l-shaped separate kitchen in Other with an undermount sink, shaker cabinets, green cabinets, marble benchtops, white splashback, shiplap splashback, white appliances, medium hardwood floors, with island, multi-coloured benchtop and timber.

Photo of a large transitional single-wall open plan kitchen in Atlanta with a farmhouse sink, shaker cabinets, green cabinets, quartzite benchtops, white splashback, engineered quartz splashback, stainless steel appliances, light hardwood floors, with island and white benchtop.
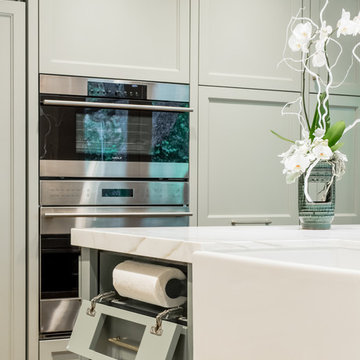
Chic glamorous kitchen in the heart of San Antonio! What fun to entertain family and friends around this stunning island with its walnut bar top. Touches of lucite on the barstools and pendant lights add modern sparkle! Custom touches include gold banding on island cabinet and vent hood, custom plated cabinet hardware, walnut waterfall conversation counter, unique pantry door, butterfly or bookmatched marble splash. Presto change-o! Paper towel storage! Enjoy!
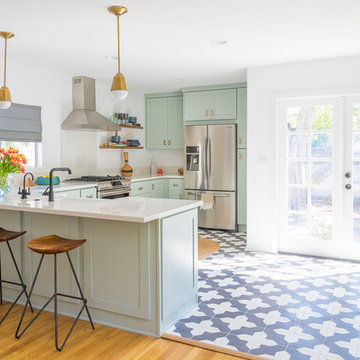
Photo by Eron Rauch
Inspiration for a transitional eat-in kitchen in Los Angeles with shaker cabinets, green cabinets, quartz benchtops and stainless steel appliances.
Inspiration for a transitional eat-in kitchen in Los Angeles with shaker cabinets, green cabinets, quartz benchtops and stainless steel appliances.

Step into this vibrant and inviting kitchen that combines modern design with playful elements.
The centrepiece of this kitchen is the 20mm Marbled White Quartz worktops, which provide a clean and sophisticated surface for preparing meals. The light-coloured quartz complements the overall bright and airy ambience of the kitchen.
The cabinetry, with doors constructed from plywood, introduces a natural and warm element to the space. The distinctive round cutouts serve as handles, adding a touch of uniqueness to the design. The cabinets are painted in a delightful palette of Inchyra Blue and Ground Pink, infusing the kitchen with a sense of fun and personality.
A pink backsplash further enhances the playful colour scheme while providing a stylish and easy-to-clean surface. The kitchen's brightness is accentuated by the strategic use of rose gold elements. A rose gold tap and matching pendant lights introduce a touch of luxury and sophistication to the design.
The island situated at the centre enhances functionality as it provides additional worktop space and an area for casual dining and entertaining. The integrated sink in the island blends seamlessly for a streamlined look.
Do you find inspiration in this fun and unique kitchen design? Visit our project pages for more.

In this remodel we painted the existing perimeter cabinets a soft sea salt color and built a new island that included a cozy banquette that faces the gorgeous view of the Flatirons.

Conception d’aménagements sur mesure pour une maison de 110m² au cœur du vieux Ménilmontant. Pour ce projet la tâche a été de créer des agencements car la bâtisse était vendue notamment sans rangements à l’étage parental et, le plus contraignant, sans cuisine. C’est une ambiance haussmannienne très douce et familiale, qui a été ici créée, avec un intérieur reposant dans lequel on se sent presque comme à la campagne.

Inspiration for a contemporary l-shaped kitchen in Berlin with a farmhouse sink, flat-panel cabinets, green cabinets, black appliances, medium hardwood floors, with island, brown floor and white benchtop.
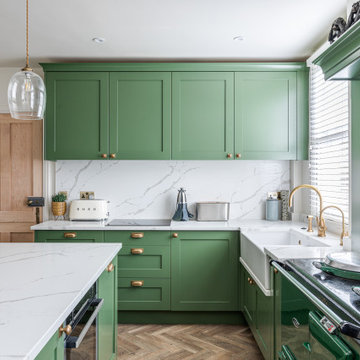
This bespoke Shaker kitchen has been hand painted in an inspired colour choice, totally suited to the traditional style yet perfectly on trend and very individual. We love the pairing of the modern marble worktops and splashback with the rich and atmospheric ‘Minster Green’. The contrasts in colour and texture look stunning and the Aga range cooker looks properly at home in this classic setting.
All the details have been carefully considered; the Armac Martin handles in Burnished Brass, the taps in Satin Brass and the Perrin & Rowe Belfast Sink all tap into the Victorian era yet the modern touches provide all the convenience without looking out of place.
The bespoke dresser combines classic styling with modern touches to create a stand-alone piece of furniture that is perfect for displaying favourites pieces and family photos. Using the same paint colour and work top unifies the whole look.
Moving into the spacious utility room, the bespoke cabinets (again, in a Layon Shaker style) but this time hand painted in Treron – another traditional colour but softer and accented with the pretty pink tiling. The run of tall cabinets and open shelving unit are designed to be functional in a room that needs different considerations than a kitchen. Together with the shelving and hanging hooks there’s a place for everything and everything has its place.
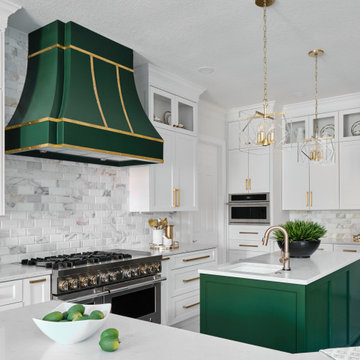
The goal for our emerald and white kitchen design was to create a bold and functional kitchen for our sophisticated clients. They desired a more practical kitchen layout and a splash of color. Previously, the cooktop was located in the small center island with a very limited prep area on each side. In addition, there was not a focal point and the unsightly refrigerator was on the main focal wall. The designer completely reconfigured the space by placing the range on the main kitchen wall, topped with a showstopping new emerald kitchen hood as the focal point. A new built-in refrigerator was relocated to the opposite wall and a functional veggie sink was added in the center island. The clients requested a color palette that was anything but neutral, so the designer delivered with a bold green and white design to meet their request. Gold accents add additional sophisticated detailing. Bursts of green were incorporated throughout the space in the barstools, the kitchen island and in the custom breakfast area artwork commissioned especially for this project.

Our renovation of a 1930's bungalow focused on opening up the kitchen/dining/living areas to improve flow and connectivity between the spaces. The rustic reclaimed beams help delineate the spaces visually and add texture and warmth. The original white oak floors were refinished with a custom stain to evoke the wood’s natural raw state. We brought color into the space with the ‘blue spruce’ base cabinets and a custom reclaimed island top. The Calacatta gold quartz countertops, hexagon backsplash, and white upper cabinets keep the space feeling light and bright.

Davonport Holkham shaker-style cabinetry with exposed butt hinges was chosen for a classic look and its smaller proportions in this Victorian country kitchen. Hand painted in a beautiful light stone (Slate 11 – from Paint & Paper Library) and heritage green (Farrow & Ball’s studio green), the colour scheme provides the perfect canvas for the antique-effect brushed brass accessories. A traditional style white porcelain butler sink with brass taps is positioned in front of the large sash window, providing a stylish focal point when you enter the room. Then at the heart of the kitchen is a freestanding-style island (topped with the same white quartz worktop as the rest of the room). Designed with plenty of storage in the way of cupboards and drawers (as well as breakfast bar seating for 2), it acts as a prep table that is positioned in easy reach of the professional quality Miele induction hob and ovens. These elements help nod to the heritage of the classic country kitchen that would have originally been found in the property.
Out of the main cooking zone, but in close proximity to seating on the island, a breakfast cupboard/drinks cabinet houses all of Mr Edward’s coffee gadgets at worktop level. Above, several shelves finished with opulent mirrored glass and back-lit lights showcase the couples’ selection of fine cut glassware. This creates a real wow feature in the evening and can be seen from the couples’ large round walnut dining table which is positioned with views of the English-country garden. The overall style of the kitchen is classic, with a very welcoming and homely feel. It incorporates pieces of charming antique furniture with the clean lines of the hand painted Davonport cabinets marrying the old and the new.
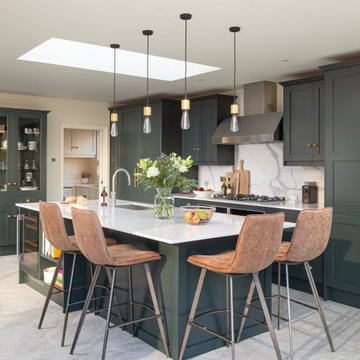
Photo of a large transitional kitchen in Essex with an undermount sink, shaker cabinets, green cabinets, with island and white benchtop.

Plaster hood and full custom cabinets with French, Lacanche range. Design by: Alison Giese Interiors.
Photo of a large transitional separate kitchen in DC Metro with an undermount sink, flat-panel cabinets, green cabinets, quartzite benchtops, grey splashback, coloured appliances, medium hardwood floors, with island, brown floor, grey benchtop, timber and stone slab splashback.
Photo of a large transitional separate kitchen in DC Metro with an undermount sink, flat-panel cabinets, green cabinets, quartzite benchtops, grey splashback, coloured appliances, medium hardwood floors, with island, brown floor, grey benchtop, timber and stone slab splashback.
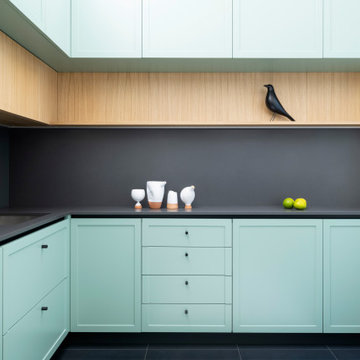
Foto: Federico Villa Studio
Inspiration for a mid-sized scandinavian l-shaped separate kitchen in Milan with an undermount sink, recessed-panel cabinets, green cabinets, quartz benchtops, grey splashback, engineered quartz splashback, stainless steel appliances, porcelain floors, no island, multi-coloured floor and grey benchtop.
Inspiration for a mid-sized scandinavian l-shaped separate kitchen in Milan with an undermount sink, recessed-panel cabinets, green cabinets, quartz benchtops, grey splashback, engineered quartz splashback, stainless steel appliances, porcelain floors, no island, multi-coloured floor and grey benchtop.
White Kitchen with Green Cabinets Design Ideas
1