White Kitchen with Limestone Benchtops Design Ideas
Refine by:
Budget
Sort by:Popular Today
61 - 80 of 769 photos
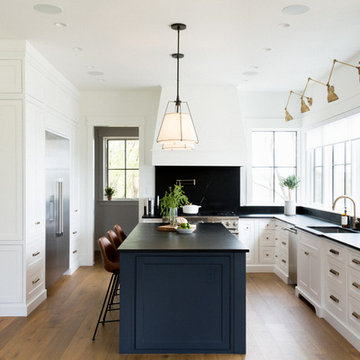
Two-toned white and navy blue transitional kitchen with brass hardware and accents.
Custom Cabinetry: Thorpe Concepts
Photography: Young Glass Photography
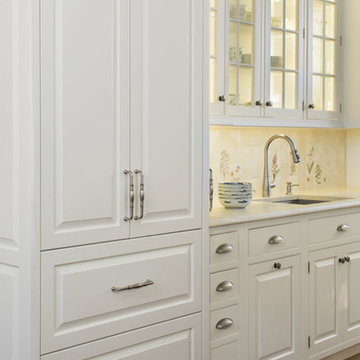
Inspiration for an expansive traditional galley open plan kitchen in Jacksonville with raised-panel cabinets, white cabinets, multi-coloured splashback, medium hardwood floors, with island, an undermount sink, limestone benchtops, porcelain splashback, brown floor, panelled appliances and beige benchtop.
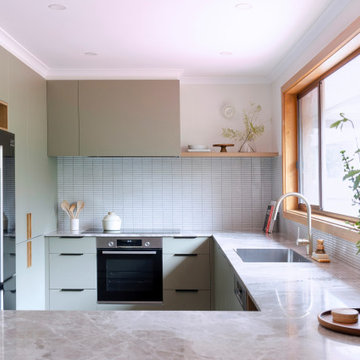
Design ideas for a mid-sized midcentury u-shaped kitchen pantry in Melbourne with a single-bowl sink, flat-panel cabinets, green cabinets, limestone benchtops, white splashback, mosaic tile splashback, black appliances, slate floors, a peninsula, brown floor and beige benchtop.
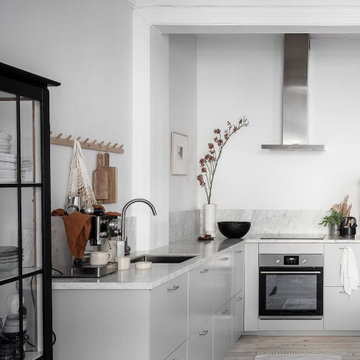
Large contemporary l-shaped open plan kitchen in Columbus with an undermount sink, flat-panel cabinets, grey cabinets, limestone benchtops, white splashback, stainless steel appliances, light hardwood floors, brown floor and white benchtop.
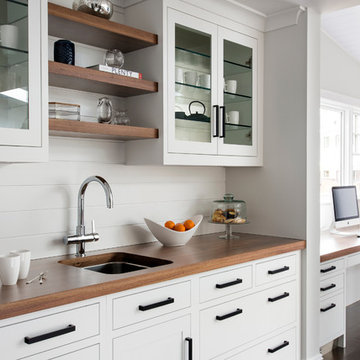
This spacious kitchen in Westchester County is flooded with light from huge windows on 3 sides of the kitchen plus two skylights in the vaulted ceiling. The dated kitchen was gutted and reconfigured to accommodate this large kitchen with crisp white cabinets and walls. Ship lap paneling on both walls and ceiling lends a casual-modern charm while stainless steel toe kicks, walnut accents and Pietra Cardosa limestone bring both cool and warm tones to this clean aesthetic. Kitchen design and custom cabinetry, built ins, walnut countertops and paneling by Studio Dearborn. Architect Frank Marsella. Interior design finishes by Tami Wassong Interior Design. Pietra cardosa limestone countertops and backsplash by Marble America. Appliances by Subzero; range hood insert by Best. Cabinetry color: Benjamin Moore Super White. Hardware by Top Knobs. Photography Adam Macchia.
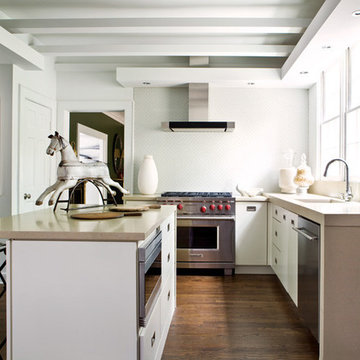
Inspiration for a small modern galley eat-in kitchen in Atlanta with an undermount sink, flat-panel cabinets, white cabinets, limestone benchtops, white splashback, glass tile splashback, stainless steel appliances, dark hardwood floors and with island.
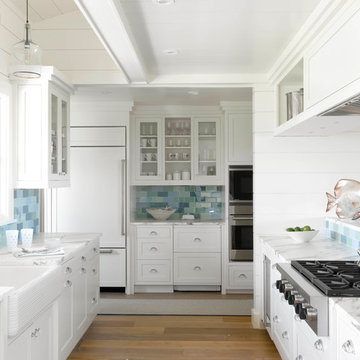
Susan Teare
This is an example of a mid-sized beach style kitchen pantry in Boston with a farmhouse sink, shaker cabinets, white cabinets, limestone benchtops, porcelain splashback, white appliances, light hardwood floors, no island, brown floor, multi-coloured benchtop, recessed and blue splashback.
This is an example of a mid-sized beach style kitchen pantry in Boston with a farmhouse sink, shaker cabinets, white cabinets, limestone benchtops, porcelain splashback, white appliances, light hardwood floors, no island, brown floor, multi-coloured benchtop, recessed and blue splashback.
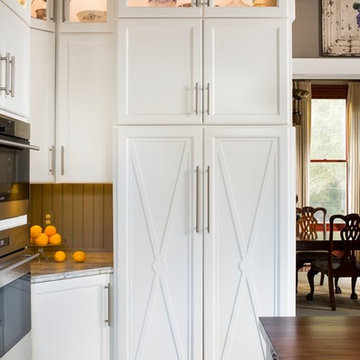
Pantry storage; see open door photo
Jeff Herr Photography
Photo of a large country separate kitchen in Atlanta with a farmhouse sink, shaker cabinets, white cabinets, limestone benchtops, green splashback, stainless steel appliances, medium hardwood floors and with island.
Photo of a large country separate kitchen in Atlanta with a farmhouse sink, shaker cabinets, white cabinets, limestone benchtops, green splashback, stainless steel appliances, medium hardwood floors and with island.
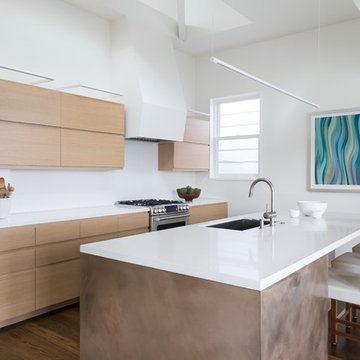
This Noe Valley whole-house renovation maximizes natural light and features sculptural details. A new wall of full-height windows and doors allows for stunning views of downtown San Francisco. A dynamic skylight creates shifting shadows across the neutral palette of bleached oak cabinetry, white stone and silicone bronze. In order to avoid the clutter of an open plan the kitchen is intentionally outfitted with minimal hardware, integrated appliances and furniture grade cabinetry and detailing. The white range hood offers subtle geometric interest, leading the eyes upwards towards the skylight. This light-filled space is the center of the home.
Architecture by Tierney Conner Design Studio
Photography by David Duncan Livingston
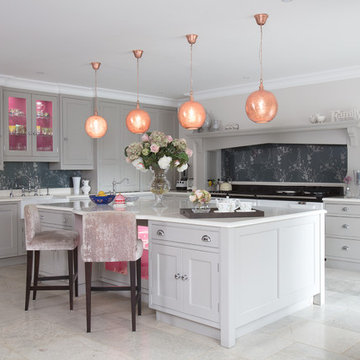
Elayne Barre
Photo of a mid-sized transitional l-shaped separate kitchen in Surrey with beaded inset cabinets, grey cabinets, grey splashback, with island, grey floor, white benchtop, limestone benchtops and black appliances.
Photo of a mid-sized transitional l-shaped separate kitchen in Surrey with beaded inset cabinets, grey cabinets, grey splashback, with island, grey floor, white benchtop, limestone benchtops and black appliances.
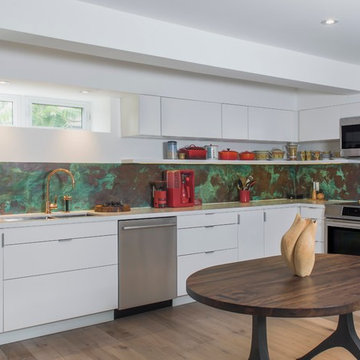
The patina finished rolled copper backsplash has high impact against the all white IKEA kitchen
Photography: Sean McBride
Mid-sized contemporary l-shaped open plan kitchen in Toronto with an undermount sink, flat-panel cabinets, white cabinets, multi-coloured splashback, stainless steel appliances, light hardwood floors, limestone benchtops, stone tile splashback, no island and beige floor.
Mid-sized contemporary l-shaped open plan kitchen in Toronto with an undermount sink, flat-panel cabinets, white cabinets, multi-coloured splashback, stainless steel appliances, light hardwood floors, limestone benchtops, stone tile splashback, no island and beige floor.
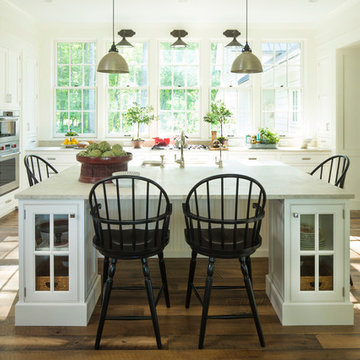
Photography by Laurey Glenn
This is an example of a large country u-shaped eat-in kitchen in Other with white cabinets, with island, limestone benchtops, recessed-panel cabinets, white splashback, panelled appliances and dark hardwood floors.
This is an example of a large country u-shaped eat-in kitchen in Other with white cabinets, with island, limestone benchtops, recessed-panel cabinets, white splashback, panelled appliances and dark hardwood floors.
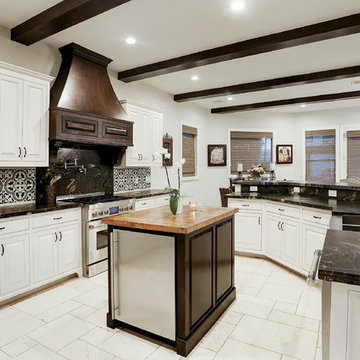
This is an example of a large mediterranean u-shaped eat-in kitchen in Houston with a double-bowl sink, raised-panel cabinets, white cabinets, limestone benchtops, multi-coloured splashback, mosaic tile splashback, stainless steel appliances, limestone floors, with island and white floor.
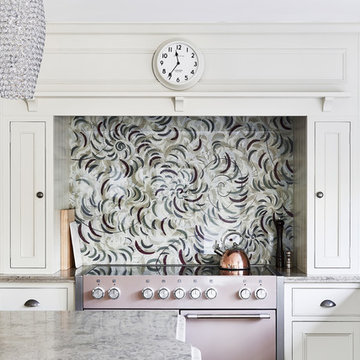
This splash back was custom-made to the client's specification, it adds a wonderful feature to this kitchen. The picture also features the Mercury Range Cooker.
Photo by Adam Carter Photography
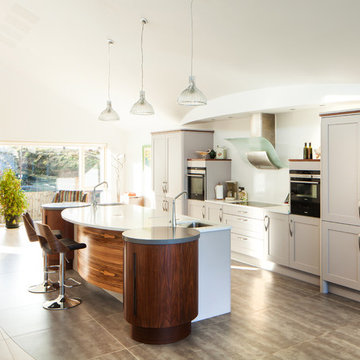
first floor open plan kitchen/living/dining
Design ideas for a mid-sized modern galley open plan kitchen in Belfast with raised-panel cabinets, light wood cabinets, limestone benchtops, ceramic floors and with island.
Design ideas for a mid-sized modern galley open plan kitchen in Belfast with raised-panel cabinets, light wood cabinets, limestone benchtops, ceramic floors and with island.
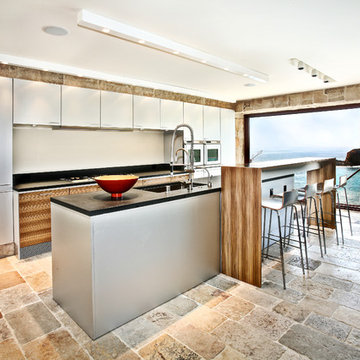
Antique French country side sink with a whimsical limestone brass faucet. This Southern Mediterranean kitchen was designed with antique limestone elements by Ancient Surfaces.
Time to infuse a small piece of Italy in your own home.
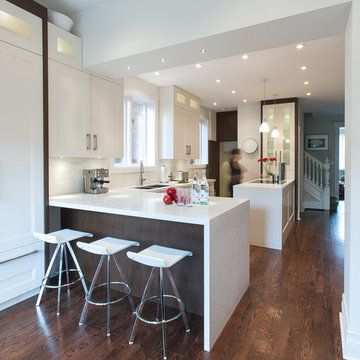
All mill-work is designed, provided and installed by Yorkville Design Centre
Photo of a contemporary galley open plan kitchen in Toronto with recessed-panel cabinets, a double-bowl sink, white cabinets, limestone benchtops, white splashback, stainless steel appliances, medium hardwood floors, multiple islands and limestone splashback.
Photo of a contemporary galley open plan kitchen in Toronto with recessed-panel cabinets, a double-bowl sink, white cabinets, limestone benchtops, white splashback, stainless steel appliances, medium hardwood floors, multiple islands and limestone splashback.

Mid-sized contemporary single-wall open plan kitchen in Toronto with a single-bowl sink, flat-panel cabinets, white cabinets, limestone benchtops, grey splashback, stone slab splashback, stainless steel appliances, light hardwood floors, with island, beige floor, grey benchtop and coffered.
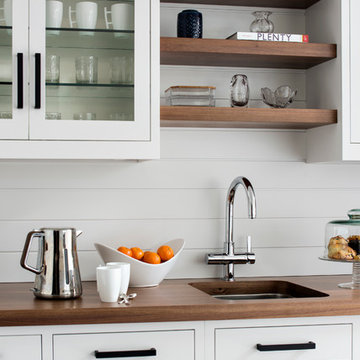
This spacious kitchen in Westchester County is flooded with light from huge windows on 3 sides of the kitchen plus two skylights in the vaulted ceiling. The dated kitchen was gutted and reconfigured to accommodate this large kitchen with crisp white cabinets and walls. Ship lap paneling on both walls and ceiling lends a casual-modern charm while stainless steel toe kicks, walnut accents and Pietra Cardosa limestone bring both cool and warm tones to this clean aesthetic. Kitchen design and custom cabinetry, built ins, walnut countertops and paneling by Studio Dearborn. Architect Frank Marsella. Interior design finishes by Tami Wassong Interior Design. Pietra cardosa limestone countertops and backsplash by Marble America. Appliances by Subzero; range hood insert by Best. Cabinetry color: Benjamin Moore Super White. Hardware by Top Knobs. Photography Adam Macchia.
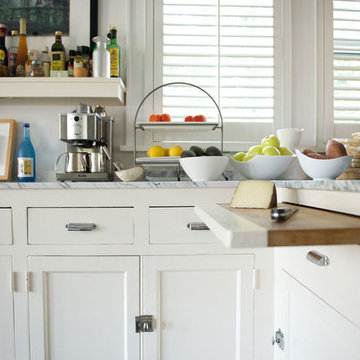
A cottage in The Hamptons dressed in classic black and white. The large open kitchen features an interesting combination of crisp whites, dark espressos, and black accents. We wanted to contrast traditional cottage design with a more modern aesthetic, including classsic shaker cabinets, wood plank kitchen island, and an apron sink. Contemporary lighting, artwork, and open display shelves add a touch of current trends while optimizing the overall function.
We wanted the master bathroom to be chic and timeless, which the custom makeup vanity and uniquely designed Wetstyle tub effortlessly created. A large Merida area rug softens the high contrast color palette while complementing the espresso hardwood floors and Stone Source wall tiles.
Project Location: The Hamptons. Project designed by interior design firm, Betty Wasserman Art & Interiors. From their Chelsea base, they serve clients in Manhattan and throughout New York City, as well as across the tri-state area and in The Hamptons.
For more about Betty Wasserman, click here: https://www.bettywasserman.com/
To learn more about this project, click here: https://www.bettywasserman.com/spaces/designers-cottage/
White Kitchen with Limestone Benchtops Design Ideas
4