White Kitchen with multiple Islands Design Ideas
Sort by:Popular Today
121 - 140 of 8,479 photos
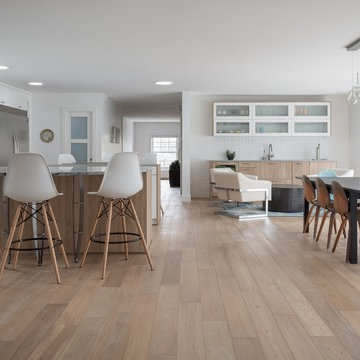
Part of a complete home renovation in an aging Mid-Century Bow Mar home, this expansive kitchen is visually and physically the home's centerpiece. I used two large seating areas attached to opposing half-circle islands to create a functional and comfortable family space, as well as house a microwave drawer and induction cooktop.
The high-gloss white wall cabinetry, paired with oak base cabinetry is Bauformat, German designed and manufactured. The subtle contrast between the flooring and base cabinetry, paired with Mid Century inspired matte-white large-format wall tile keeps the whole space light and airy. Natural light is ample from the window over the sink to the large sliding doors and light tubes in the ceiling.
Tim Gormley, TG Image
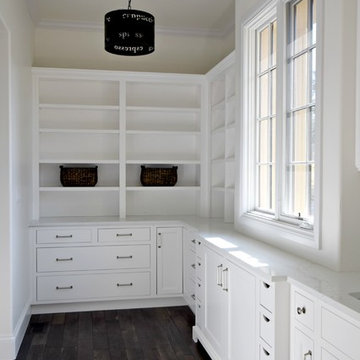
This spacious kitchen in Castle Rock features white cabinetry, knotty alder, butcher block counters, custom range hood, and two islands for plenty of work space.
Cabinetry: Crystal Cabinet Works, French Villa Square door style, Designer White with Pewter brushing.
Hutch: Knotty Alder, Natural stain and Black highlight.
Butler's Pantry: Designer White
Design by: Mary Jenkins, BKC Kitchen and Bath, in partnership with Viaggio Homes
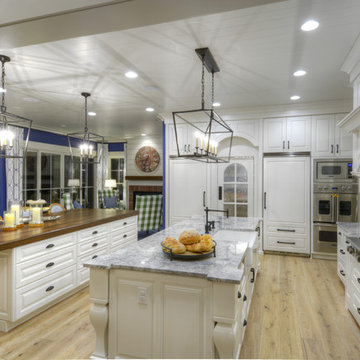
Kitchen in Brooks Brothers Cabinetry Custom Line in a wide stile door style. White Dove custom color on Maple. Photo taken by Paul Kohlman of Paul Kohlman Photography
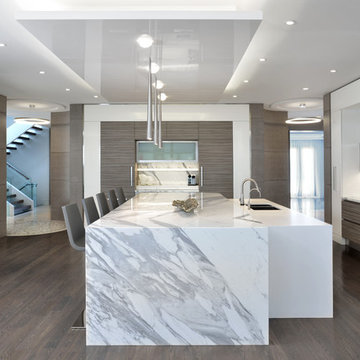
Contemporary kitchen designs by Heather Segreti
This is an example of a contemporary kitchen in Toronto with a double-bowl sink, marble benchtops, white splashback, marble splashback, stainless steel appliances, dark hardwood floors, multiple islands and brown floor.
This is an example of a contemporary kitchen in Toronto with a double-bowl sink, marble benchtops, white splashback, marble splashback, stainless steel appliances, dark hardwood floors, multiple islands and brown floor.
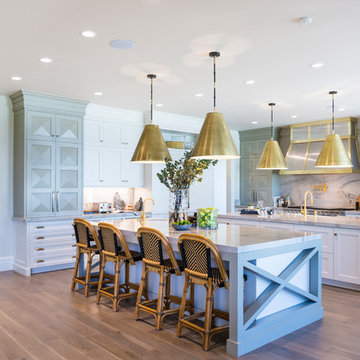
This is an example of an expansive transitional l-shaped kitchen in Salt Lake City with shaker cabinets, white cabinets, white splashback, medium hardwood floors, multiple islands, brown floor, a farmhouse sink, stone slab splashback, panelled appliances and quartzite benchtops.
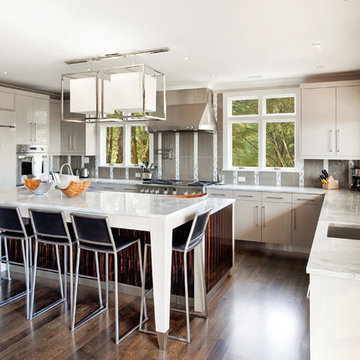
Photos by William Quarles
Designed by Interior Consultations
Built by Robert Paige Cabinetry
Architect Tyler Smyth
Inspiration for a large contemporary u-shaped kitchen in Charleston with a single-bowl sink, flat-panel cabinets, grey cabinets, grey splashback, panelled appliances, granite benchtops, glass tile splashback, multiple islands, dark hardwood floors, brown floor and white benchtop.
Inspiration for a large contemporary u-shaped kitchen in Charleston with a single-bowl sink, flat-panel cabinets, grey cabinets, grey splashback, panelled appliances, granite benchtops, glass tile splashback, multiple islands, dark hardwood floors, brown floor and white benchtop.
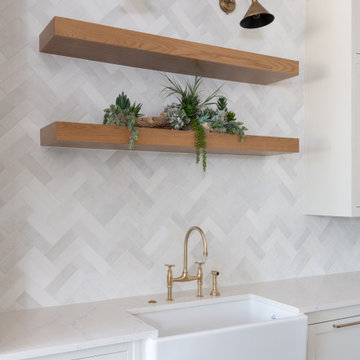
Inspiration for a mid-sized country u-shaped separate kitchen in Dallas with a farmhouse sink, shaker cabinets, white cabinets, quartz benchtops, white splashback, ceramic splashback, stainless steel appliances, light hardwood floors, multiple islands, brown floor and white benchtop.
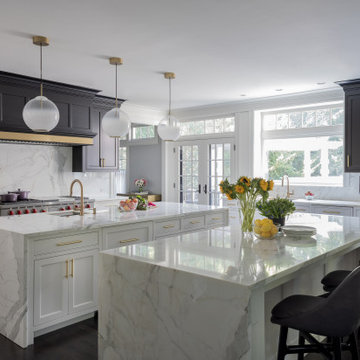
Photography by Michael J. Lee
This is an example of a large transitional separate kitchen in Boston with a farmhouse sink, shaker cabinets, black cabinets, marble benchtops, white splashback, stone slab splashback, stainless steel appliances, dark hardwood floors, multiple islands, brown floor and white benchtop.
This is an example of a large transitional separate kitchen in Boston with a farmhouse sink, shaker cabinets, black cabinets, marble benchtops, white splashback, stone slab splashback, stainless steel appliances, dark hardwood floors, multiple islands, brown floor and white benchtop.
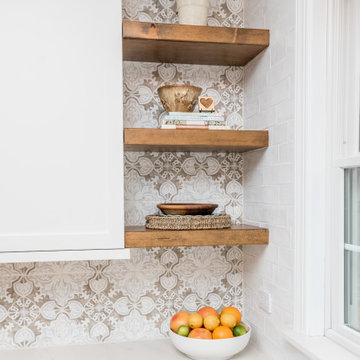
Darren Simcox, Kitchen Designer.
Corinna Blair, Interior Designer.
Kelly Thibeault, Photographer.
This is an example of a country kitchen in Philadelphia with multiple islands.
This is an example of a country kitchen in Philadelphia with multiple islands.
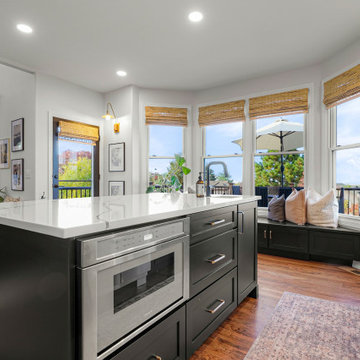
Stunning transformation for this Littleton home! The original kitchen had only a single bank of cabinets and an oversized pantry that took over one wall. The new layout with custom cabinetry is cohesive, efficient and dazzling.
Medallion Cabinetry - Carriage Black and Magnolia White with Harvest maple floating shelves.
Top Knobs Exeter pulls in Honey Gold.
Design by Jennie Showers, BKC Kitchen and Bath.
RangeFinder Photography
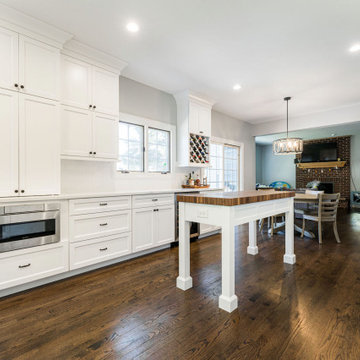
Design ideas for a mid-sized transitional eat-in kitchen in Chicago with an undermount sink, recessed-panel cabinets, white cabinets, quartzite benchtops, white splashback, subway tile splashback, stainless steel appliances, dark hardwood floors, multiple islands, brown floor and white benchtop.

This is an example of a large transitional galley eat-in kitchen in Salt Lake City with a farmhouse sink, beaded inset cabinets, light wood cabinets, marble benchtops, white splashback, marble splashback, panelled appliances, light hardwood floors, multiple islands, brown floor and white benchtop.

Now more than ever, kitchens are the heart of our homes. This renovation couldn’t be a more perfect example. It has it all - room to gather, prepare a great meal, and an overall warmth and character that make it a favorite place in the home. Traditional details and materials, including walnut islands, a beamed ceiling, paneled cabinets, and handcrafted tile, creates a style that will stand the test of time.
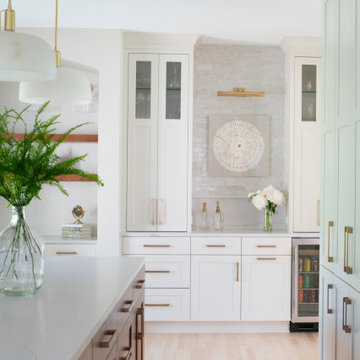
The wet bar in this kitchen is perfect for entertaining guests.
Inspiration for a large transitional eat-in kitchen in Minneapolis with a single-bowl sink, shaker cabinets, quartz benchtops, panelled appliances, multiple islands, white benchtop, light hardwood floors and beige floor.
Inspiration for a large transitional eat-in kitchen in Minneapolis with a single-bowl sink, shaker cabinets, quartz benchtops, panelled appliances, multiple islands, white benchtop, light hardwood floors and beige floor.
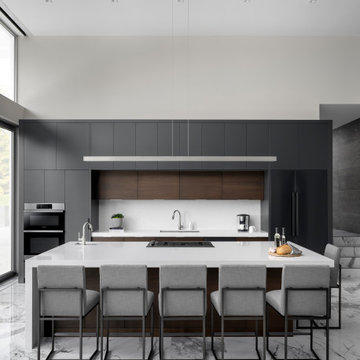
This home is breathtaking! The owners have poured themselves into the fully custom design of their property, ensuring it is truly their dream space - a modern retreat founded on the melding of cool and warm tones, the alluring charm of natural materials, and the refreshing calm of streamlined design. In the kitchen, note the endless flow through the marble floors, floor-to-ceiling windows, waterfall countertop, and smooth slab cabinet doors. The minimalist style in this kitchen is contrasted by the grandeur of its sheer size, and this ultra-modern home, though cool and neutral, holds the potential for many warm evenings with lots of company.
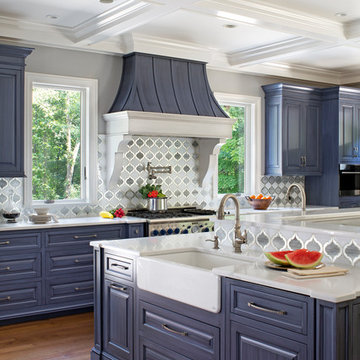
The Butlers Pantry is home to the house management area. The homeowner has an area for the mail that enters the home and the drawers have filing inside to keep paperwork organized. There is also a double garbage can for recycling found in this area. The homeowner keeps an ipad easily accessible and has charging stations in the drawers for additional electronics.
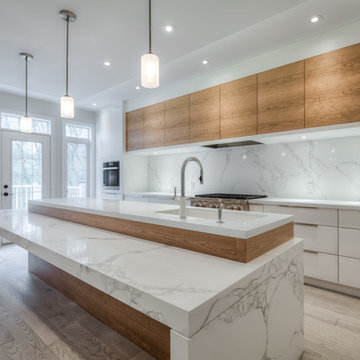
Inspiration for a mid-sized modern galley eat-in kitchen in Toronto with an undermount sink, flat-panel cabinets, medium wood cabinets, quartzite benchtops, white splashback, stone slab splashback, panelled appliances, light hardwood floors, multiple islands, grey floor and white benchtop.
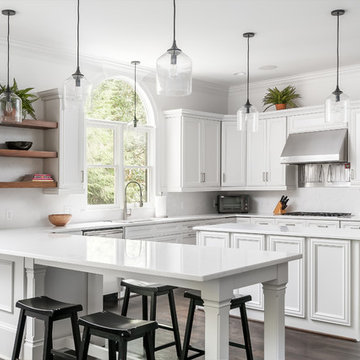
Our homeowners needed an update to their existing kitchen. We removed a prep sink from a large peninsula and redesigned that area to include an eat at table top. New quartz countertops (Raphael) give this kitchen a brighter more modern feel. All cabinetry was refinished during this update. Removing a cabinet that housed a bulky microwave, allowed for floating shelves and gives a more modern style to the kitchen overall.
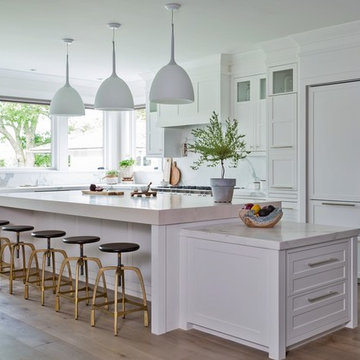
Transitional Scandinavian kitchen featuring an oversized marble counter, recessed wood cabinetry, bench seating with under counter storage, 48" fridge/freezer and lutron smart home shades.
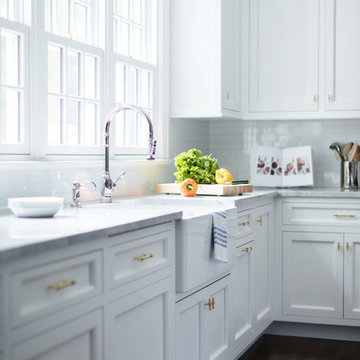
This huge farmhouse sink makes cleaning look easy! Space planning and cabinetry: Jennifer Howard, JWH Construction: JWH Construction Management Photography: Tim Lenz.
White Kitchen with multiple Islands Design Ideas
7