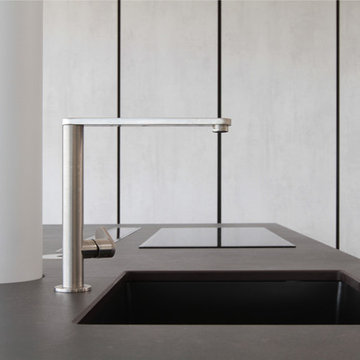White Kitchen with multiple Islands Design Ideas
Refine by:
Budget
Sort by:Popular Today
81 - 100 of 8,473 photos
Item 1 of 3
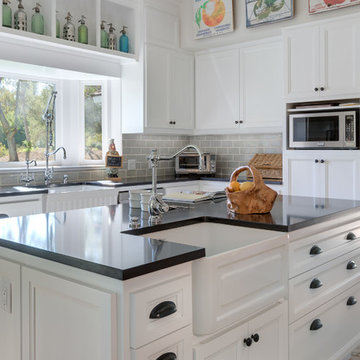
©Teague Hunziker
Design ideas for a large country l-shaped eat-in kitchen in Other with a farmhouse sink, recessed-panel cabinets, white cabinets, quartz benchtops, grey splashback, porcelain splashback, stainless steel appliances, travertine floors, multiple islands, beige floor and black benchtop.
Design ideas for a large country l-shaped eat-in kitchen in Other with a farmhouse sink, recessed-panel cabinets, white cabinets, quartz benchtops, grey splashback, porcelain splashback, stainless steel appliances, travertine floors, multiple islands, beige floor and black benchtop.
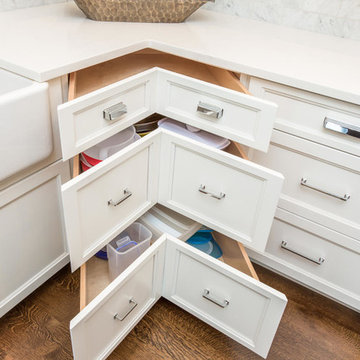
Kitchen Design by Ralph Katz
Photos by Nettie Einhorn
Photo of a large transitional u-shaped eat-in kitchen in New York with a farmhouse sink, recessed-panel cabinets, white cabinets, quartz benchtops, white splashback, stone tile splashback, stainless steel appliances, medium hardwood floors and multiple islands.
Photo of a large transitional u-shaped eat-in kitchen in New York with a farmhouse sink, recessed-panel cabinets, white cabinets, quartz benchtops, white splashback, stone tile splashback, stainless steel appliances, medium hardwood floors and multiple islands.
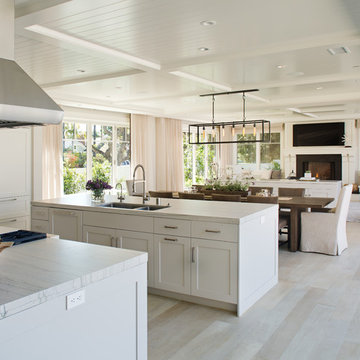
Coronado, CA
The Alameda Residence is situated on a relatively large, yet unusually shaped lot for the beachside community of Coronado, California. The orientation of the “L” shaped main home and linear shaped guest house and covered patio create a large, open courtyard central to the plan. The majority of the spaces in the home are designed to engage the courtyard, lending a sense of openness and light to the home. The aesthetics take inspiration from the simple, clean lines of a traditional “A-frame” barn, intermixed with sleek, minimal detailing that gives the home a contemporary flair. The interior and exterior materials and colors reflect the bright, vibrant hues and textures of the seaside locale.
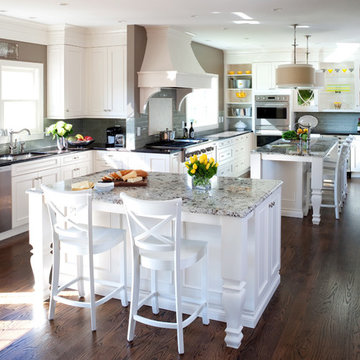
This is an example of a large traditional l-shaped eat-in kitchen in DC Metro with recessed-panel cabinets, white cabinets, subway tile splashback, stainless steel appliances, a single-bowl sink, granite benchtops, grey splashback, dark hardwood floors and multiple islands.
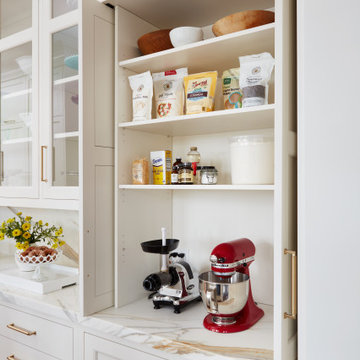
The butler’s pantry glows with honed Macchia Vecchia book-matched marble slab backsplash and countertops. The traditional inset cabinetry is painted a soft white, with display pieces spotlit by the integrated lighting in the upper glass display cabinets with integrated lighting highlighting dishes and serving pieces. Pocket door cabinets hide small appliances, and the paneled twin SubZero twin columns keep the galley space feeling seamlessly cohesive. A dishwasher, microwave, and steam oven complete this elegantly functional space.

Warm farmhouse kitchen nestled in the suburbs has a welcoming feel, with soft repose gray cabinets, two islands for prepping and entertaining and warm wood contrasts.

Expansive transitional u-shaped kitchen pantry in Denver with an undermount sink, recessed-panel cabinets, grey cabinets, quartzite benchtops, white splashback, mosaic tile splashback, panelled appliances, light hardwood floors, multiple islands and black benchtop.

Unique expansive modern kitchen features 3 different cabinet finishes, beautiful porcelain countertops with waterfall edges. 2 massive islands fill the center of this large kitchen. High-end built-in appliances add to the luxury of the space.
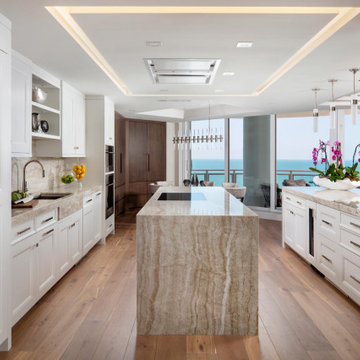
This kitchen was such a joy to design! The crisp white cabinetry is flanked with stained walnut to provide a sharp contrast. Featuring Perla Venata quartzite slabs that have custom details like: waterfall ends, 2.5" mitered edge, and custom apron detail at the sink.
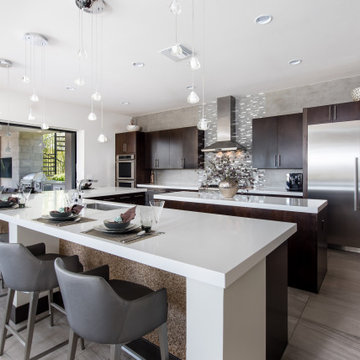
This is an example of a large contemporary l-shaped open plan kitchen in Las Vegas with an undermount sink, dark wood cabinets, solid surface benchtops, stainless steel appliances, multiple islands, grey floor and white benchtop.
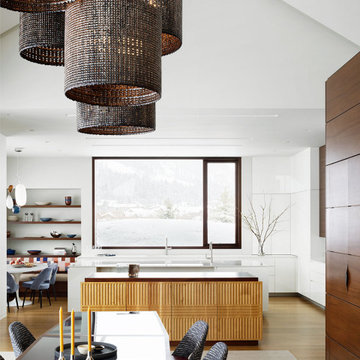
As one moves from exterior to interior, material treatments become increasingly refined. A rich interior palette combines warm mahogany millwork, white oak flooring, rugged stone, and smooth plaster walls.
Residential architecture by CLB, interior design by CLB and Pepe Lopez Design, Inc. Jackson, Wyoming – Bozeman, Montana.
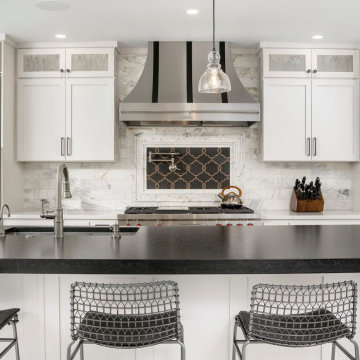
Expansive single-wall eat-in kitchen in Other with an undermount sink, shaker cabinets, white cabinets, granite benchtops, white splashback, ceramic splashback, stainless steel appliances, porcelain floors, multiple islands, white floor and black benchtop.
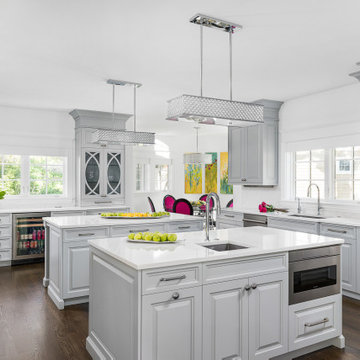
Design ideas for a large transitional u-shaped eat-in kitchen in Chicago with an undermount sink, grey cabinets, quartzite benchtops, white splashback, stainless steel appliances, dark hardwood floors, multiple islands, brown floor, white benchtop and raised-panel cabinets.
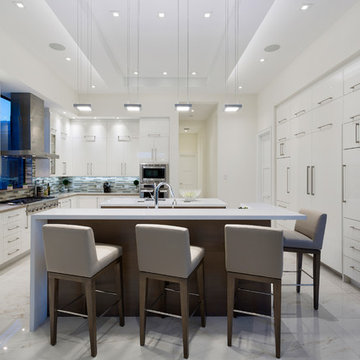
Ed Butera
Contemporary l-shaped kitchen in Other with flat-panel cabinets, white cabinets, multi-coloured splashback, matchstick tile splashback, stainless steel appliances, marble floors, multiple islands, white floor and grey benchtop.
Contemporary l-shaped kitchen in Other with flat-panel cabinets, white cabinets, multi-coloured splashback, matchstick tile splashback, stainless steel appliances, marble floors, multiple islands, white floor and grey benchtop.
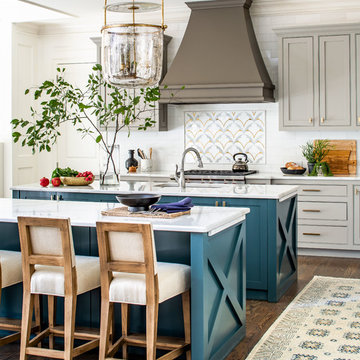
Jeff Herr
Country galley kitchen in Atlanta with an undermount sink, recessed-panel cabinets, turquoise cabinets, white splashback, subway tile splashback, stainless steel appliances, medium hardwood floors, multiple islands, brown floor and white benchtop.
Country galley kitchen in Atlanta with an undermount sink, recessed-panel cabinets, turquoise cabinets, white splashback, subway tile splashback, stainless steel appliances, medium hardwood floors, multiple islands, brown floor and white benchtop.
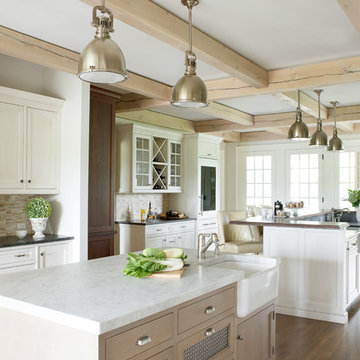
This New England farmhouse is surrounded by 100 rural acres of farmland and pastures. Patty DeLang Winberg and Jennifer Flores Durfee collaborated on this project to create an amazing kitchen that met all the homeowner’s wishes, wants, and needs.
This functional kitchen accommodates numerous work spaces including: a harvest island to wash and prep farm veggies, a butler’s pantry, a larger island offering seating for up to 10 people and a beverage space for gatherings as well as daily use.
The architectural details and unique finishes complete the design. Pairing custom inset cabinetry with beautiful walnut counters and professional appliances with an imported limestone and zinc hood created a European flavor the clients love!
Photo Credit: Jessica Delaney Photography
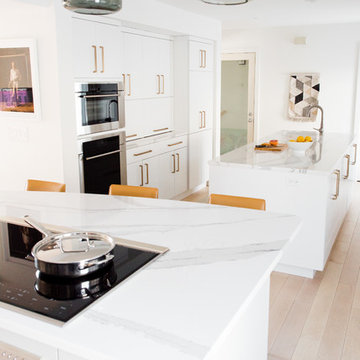
Infusing this once, drab 80’s kitchen with light and color was one goal in this extensive remodel. By removing the wall separating the dining room from the kitchen, the space doubled in size and allowed natural light to flood it.
Creating a design that filled the space yet remained very functional to the homeowner was extremely important. By implementing the two working triangles, one homeowner can be using the sink, cooktop and refrigerator while the other uses the secondary island for food prep as it has an additional sink.
A large soffit housing HVAC runs through the middle of the townhome and seemed intrusive to the space at first. After embracing it in the design, it’s as if it were meant to be. Three aluminum framed cabinets hang below, one directly underneath the soffit to create an asymmetrical design.
On a budget but still wanting a beautiful design, Crystal’s semi-custom line of cabinetry came into play. Simply White and Light Grey provide the perfect backdrop for natural maple, brushed gold hardware and accessories that infuse the space with color. Inside the cabinetry, the best storage solutions make for an extremely functional kitchen!
What a dream it is to have a kitchen that boasts quality, functionality and makes a person feel inspired within it.
Photography: Paige Kilgore
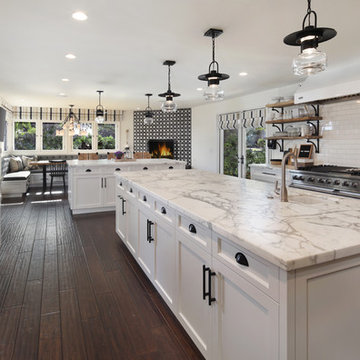
Jeri Koegel
Inspiration for a country u-shaped eat-in kitchen in Orange County with a farmhouse sink, shaker cabinets, white cabinets, quartz benchtops, white splashback, subway tile splashback, stainless steel appliances, dark hardwood floors, multiple islands and brown floor.
Inspiration for a country u-shaped eat-in kitchen in Orange County with a farmhouse sink, shaker cabinets, white cabinets, quartz benchtops, white splashback, subway tile splashback, stainless steel appliances, dark hardwood floors, multiple islands and brown floor.
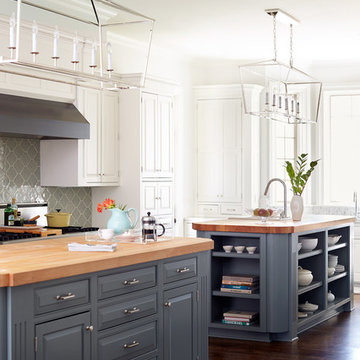
Kitchen Remodel, Greensboro NC, Photography by Stacey Van Berkel
Inspiration for a large transitional u-shaped eat-in kitchen in Raleigh with a farmhouse sink, raised-panel cabinets, white cabinets, wood benchtops, ceramic splashback, stainless steel appliances, dark hardwood floors, multiple islands and brown floor.
Inspiration for a large transitional u-shaped eat-in kitchen in Raleigh with a farmhouse sink, raised-panel cabinets, white cabinets, wood benchtops, ceramic splashback, stainless steel appliances, dark hardwood floors, multiple islands and brown floor.
White Kitchen with multiple Islands Design Ideas
5
