White Kitchen with Plywood Floors Design Ideas
Refine by:
Budget
Sort by:Popular Today
1 - 20 of 457 photos
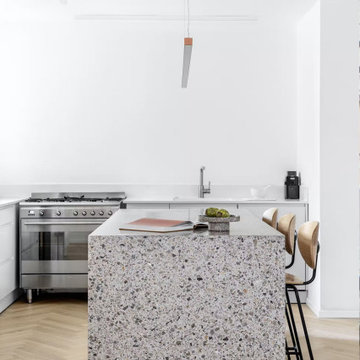
Architects and designers love terrazzo. International contractors use it in a wide range of projects. This is why we have chosen to call it architectural terrazzo, so as to promote Venetian terrazzo as a symbol of architecture and design around the world. The surface is matte. Agglomerated gray marble. It is used in residential and commercial premises with very high traffic. Can be sanded if necessary. Thus, restore the surface from scratches and chips. Array to full depth.
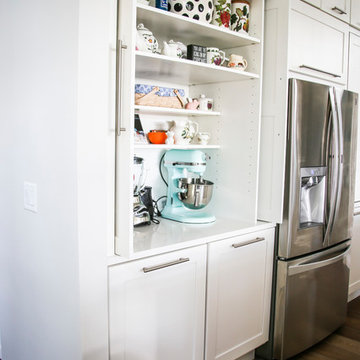
Design ideas for a mid-sized modern u-shaped separate kitchen in Miami with a single-bowl sink, recessed-panel cabinets, white cabinets, marble benchtops, grey splashback, metal splashback, stainless steel appliances, plywood floors, with island, brown floor and multi-coloured benchtop.
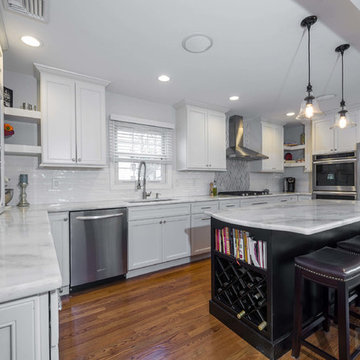
This cherry and maple kitchen was designed with Starmark cabinets in the Bethany door style. Featuring a Java Stain and Marshmallow Cream Tinted Varnish finish, the Mont Blanc Quartzite countertop enhances this kitchen’s grandeur.
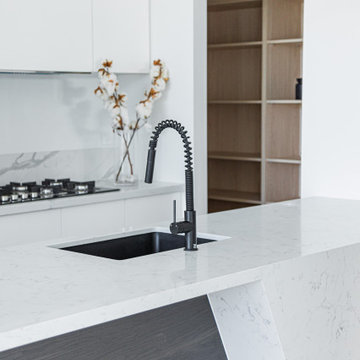
Speaking for itself, this spectacular kitchen is an icon of what a kitchen today should look like. With a dark oak featured Barack that contrasts greatly with the white cabinetry and light oak walk-in pantry. A beautiful large island with an angled stone feature giving the kitchen a unique finish instantly. Adding to the uniqueness is the change of tone once you reach the cooktop area. the soft marble stone feature of the island becomes a very distinct and veiny Calcutta finish being borders by an ultra white splashback.

Experience the artistry of home transformation with our Classic Traditional Kitchen Redesign service. From classic cabinetry to vintage-inspired farmhouse sinks, our attention to detail ensures a kitchen that is both stylish and functional."
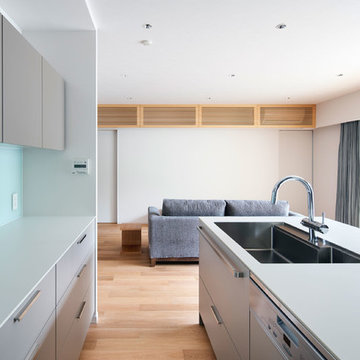
吹田の家3(リフォーム) Photo by 冨田英次
Design ideas for a small contemporary galley open plan kitchen in Osaka with a drop-in sink, beaded inset cabinets, grey cabinets, laminate benchtops, white splashback, glass tile splashback, plywood floors, with island, beige floor and white benchtop.
Design ideas for a small contemporary galley open plan kitchen in Osaka with a drop-in sink, beaded inset cabinets, grey cabinets, laminate benchtops, white splashback, glass tile splashback, plywood floors, with island, beige floor and white benchtop.
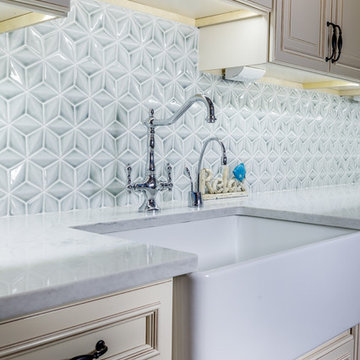
Incomparable craftsmanship emphasizes the sleekness that Sutton brings to the modern kitchen. With its smooth front finish, this fireclay sink is as dependable as it is durable, and it will add reassuring warmth and style to your kitchen for years to come.
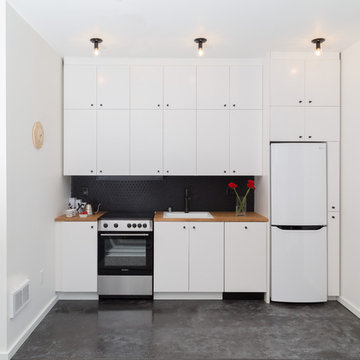
Custom kitchen light fixtures and exhaust hood, butcher block countertops, slim appliances and an integrated dishwasher give the kitchen a streamlined look.
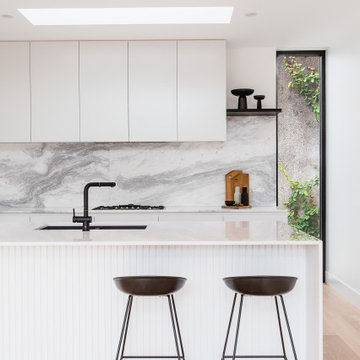
design consultation and 3d visualization. Brighton Kitchen design
Mid-sized modern galley open plan kitchen in Melbourne with an undermount sink, flat-panel cabinets, white cabinets, solid surface benchtops, grey splashback, marble splashback, black appliances, plywood floors, with island, beige floor, white benchtop and recessed.
Mid-sized modern galley open plan kitchen in Melbourne with an undermount sink, flat-panel cabinets, white cabinets, solid surface benchtops, grey splashback, marble splashback, black appliances, plywood floors, with island, beige floor, white benchtop and recessed.
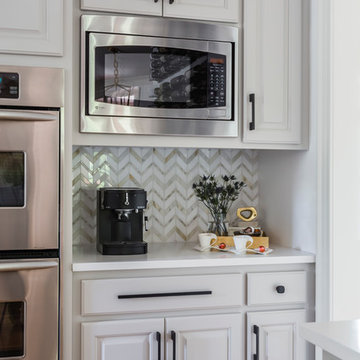
Design ideas for a mid-sized modern u-shaped eat-in kitchen in Raleigh with an undermount sink, raised-panel cabinets, beige cabinets, quartzite benchtops, white splashback, marble splashback, stainless steel appliances, plywood floors, with island, yellow floor and white benchtop.
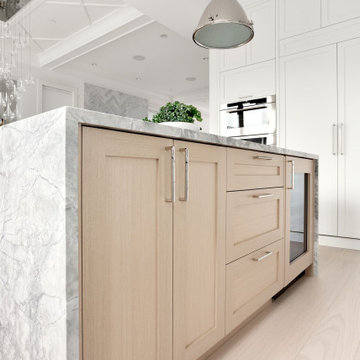
Perfect paring of wood and stone on this eyecatching island. This kitchen features a marbled waterfall edge countertop, hugging a white oak shaker door.
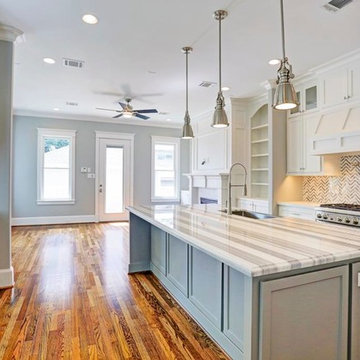
Kitchen and Living View
Mid-sized traditional galley open plan kitchen in Houston with a single-bowl sink, recessed-panel cabinets, white cabinets, granite benchtops, grey splashback, glass tile splashback, stainless steel appliances, plywood floors, with island and brown floor.
Mid-sized traditional galley open plan kitchen in Houston with a single-bowl sink, recessed-panel cabinets, white cabinets, granite benchtops, grey splashback, glass tile splashback, stainless steel appliances, plywood floors, with island and brown floor.
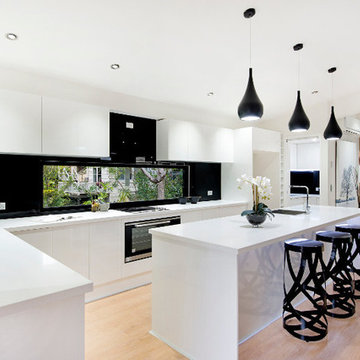
Photo of a contemporary l-shaped open plan kitchen in Brisbane with an undermount sink, flat-panel cabinets, white cabinets, window splashback, stainless steel appliances, plywood floors and with island.
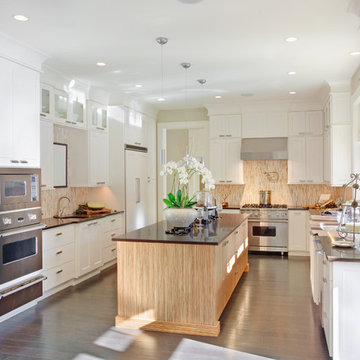
Design ideas for a mid-sized transitional u-shaped eat-in kitchen in DC Metro with an undermount sink, shaker cabinets, white cabinets, quartz benchtops, multi-coloured splashback, mosaic tile splashback, stainless steel appliances, plywood floors and with island.
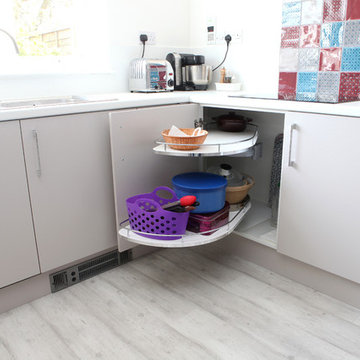
A U-shaped kitchen with laminated tops, integrated appliances and PWS Cashmere doors.
Inspiration for a mid-sized modern u-shaped separate kitchen in Wiltshire with a drop-in sink, flat-panel cabinets, beige cabinets, laminate benchtops, multi-coloured splashback, black appliances, plywood floors and no island.
Inspiration for a mid-sized modern u-shaped separate kitchen in Wiltshire with a drop-in sink, flat-panel cabinets, beige cabinets, laminate benchtops, multi-coloured splashback, black appliances, plywood floors and no island.
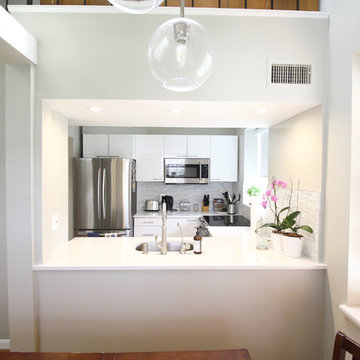
Open kitchen to dining area
Inspiration for a small modern u-shaped eat-in kitchen in DC Metro with an undermount sink, flat-panel cabinets, white cabinets, marble benchtops, grey splashback, glass tile splashback, stainless steel appliances, plywood floors, with island and white benchtop.
Inspiration for a small modern u-shaped eat-in kitchen in DC Metro with an undermount sink, flat-panel cabinets, white cabinets, marble benchtops, grey splashback, glass tile splashback, stainless steel appliances, plywood floors, with island and white benchtop.
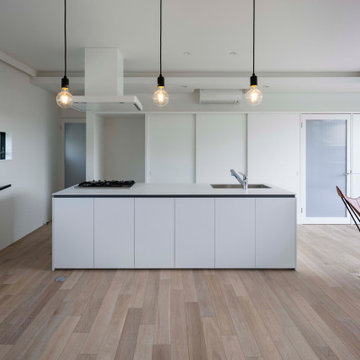
アイランドキッチン
Photo of a large contemporary single-wall open plan kitchen in Tokyo with an undermount sink, white cabinets, solid surface benchtops, plywood floors, with island, white benchtop and wallpaper.
Photo of a large contemporary single-wall open plan kitchen in Tokyo with an undermount sink, white cabinets, solid surface benchtops, plywood floors, with island, white benchtop and wallpaper.
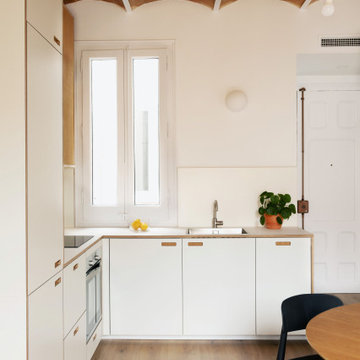
Photo of a mid-sized mediterranean l-shaped separate kitchen in Other with an integrated sink, shaker cabinets, white cabinets, laminate benchtops, white splashback, ceramic splashback, stainless steel appliances, plywood floors, brown floor, white benchtop and coffered.
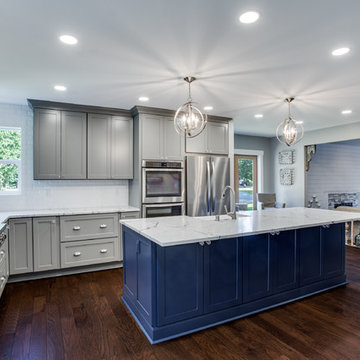
Removed load bearing wall, opened up large space for new entertaining kitchen. Combined blue and gray for dramatic look.
Large transitional l-shaped eat-in kitchen in Portland with a farmhouse sink, shaker cabinets, grey cabinets, quartz benchtops, white splashback, ceramic splashback, stainless steel appliances, plywood floors, with island, brown floor and white benchtop.
Large transitional l-shaped eat-in kitchen in Portland with a farmhouse sink, shaker cabinets, grey cabinets, quartz benchtops, white splashback, ceramic splashback, stainless steel appliances, plywood floors, with island, brown floor and white benchtop.
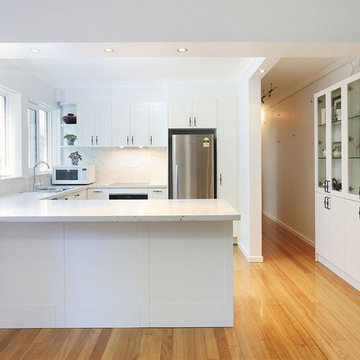
Design ideas for a mid-sized traditional u-shaped eat-in kitchen in Sydney with a drop-in sink, shaker cabinets, white cabinets, quartz benchtops, white splashback, stone slab splashback, stainless steel appliances, plywood floors, yellow floor and white benchtop.
White Kitchen with Plywood Floors Design Ideas
1