White Kitchen with Slate Splashback Design Ideas
Refine by:
Budget
Sort by:Popular Today
61 - 80 of 227 photos
Item 1 of 3
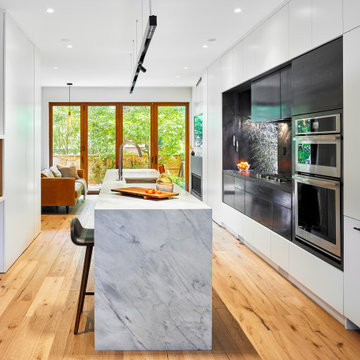
Inspiration for a mid-sized contemporary galley eat-in kitchen in Toronto with flat-panel cabinets, white cabinets, marble benchtops, black splashback, slate splashback, stainless steel appliances, medium hardwood floors, with island and white benchtop.
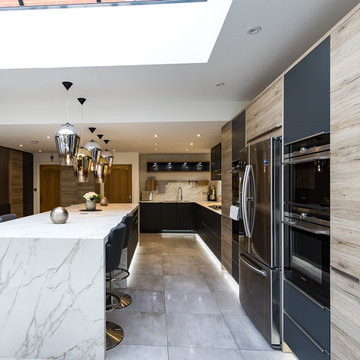
The dark tones are dramatic and blend well with natural elements, while the wood effect provides a more warm and organic welcoming contrast.
Leicht Kitchen: Bondi Carbon Grey and Synthia Antique Oak
Photo by Paula Trovalusci
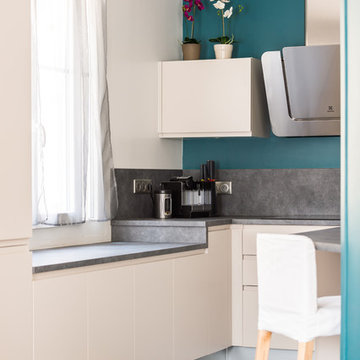
FA/Reportagesphoto.fr
Design ideas for a mid-sized contemporary u-shaped open plan kitchen in Nice with an integrated sink, flat-panel cabinets, white cabinets, laminate benchtops, grey splashback, slate splashback, stainless steel appliances, concrete floors, no island and grey floor.
Design ideas for a mid-sized contemporary u-shaped open plan kitchen in Nice with an integrated sink, flat-panel cabinets, white cabinets, laminate benchtops, grey splashback, slate splashback, stainless steel appliances, concrete floors, no island and grey floor.
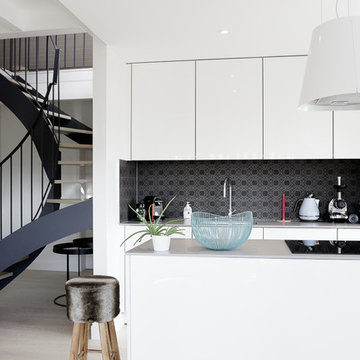
Stephanie Kasel Interiors 2017
Design ideas for a small contemporary galley eat-in kitchen in Other with an undermount sink, beaded inset cabinets, white cabinets, quartz benchtops, grey splashback, slate splashback, stainless steel appliances, light hardwood floors, with island, beige floor and grey benchtop.
Design ideas for a small contemporary galley eat-in kitchen in Other with an undermount sink, beaded inset cabinets, white cabinets, quartz benchtops, grey splashback, slate splashback, stainless steel appliances, light hardwood floors, with island, beige floor and grey benchtop.
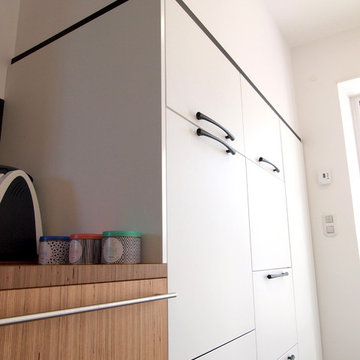
Le Faiseur de Choses
Inspiration for a mid-sized modern l-shaped separate kitchen in Brest with a double-bowl sink, beaded inset cabinets, white cabinets, wood benchtops, black splashback, slate splashback, black appliances, ceramic floors, no island and grey floor.
Inspiration for a mid-sized modern l-shaped separate kitchen in Brest with a double-bowl sink, beaded inset cabinets, white cabinets, wood benchtops, black splashback, slate splashback, black appliances, ceramic floors, no island and grey floor.
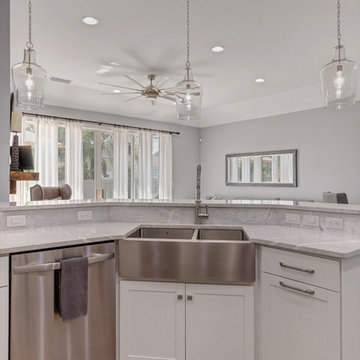
This is an example of a mid-sized beach style u-shaped eat-in kitchen in Jacksonville with a farmhouse sink, shaker cabinets, white cabinets, quartzite benchtops, slate splashback, stainless steel appliances, light hardwood floors, with island, brown floor, white benchtop and grey splashback.
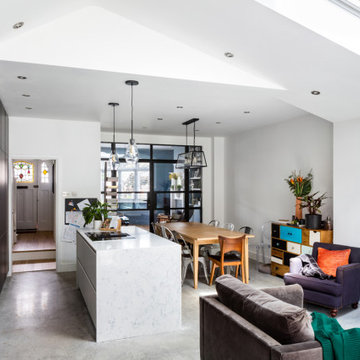
Our clients wanted to create more space and re-configure the rooms they already had in this terraced house in London SW2. The property was just not big enough to accommodate their busy family life or for entertaining family and friends. They wanted a usable back garden too.
One of the main ambitions was to create enough space downstairs for an additional family room combined with a large kitchen dining area. It was essential to be able to divide the different activity spaces too.
The final part of the brief was to create something different. The design had to be more than the usual “box stuck on the back of a 1930s house.”
Our solution was to look at several ambitious designs to deliver under permitted development. This approach would reduce the cost and timescale of the project significantly. However, as a back-up, we also applied to Lambeth Council for full planning permission for the same design, but with different materials such as a roof clad with zinc.
Internally we extended to the rear of the property to create the large family-friendly kitchen, dining and living space our client wanted. The original front room has been divided off with steel framed doors that are double glazed to help with soundproofing. We used a hedgehog glazing system, which is very effective.
The extension has a stepped plan, which helps to create internal zoning and to separate the different rooms’ functions. There is a non-symmetrical pitched roof, which is open internally up to the roof planes to maximise the feeling of space.
The roof of the extension is clad in zinc with a concealed gutter and an overhang to provide shelter. Black bricks and dark grey mortar give the impression of one material, which ties into the colour of the glazing frames and roof. This palate brings all the elements of the design together, which complements a polished concrete internal floor and a stylish contemporary kitchen by Piqu.
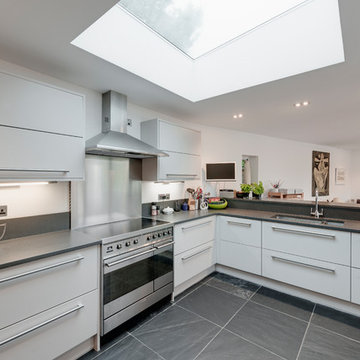
Richard Downer Photographer
Photo of a mid-sized modern u-shaped open plan kitchen in Cornwall with an integrated sink, flat-panel cabinets, white cabinets, solid surface benchtops, grey splashback, slate splashback, stainless steel appliances, slate floors, with island and grey floor.
Photo of a mid-sized modern u-shaped open plan kitchen in Cornwall with an integrated sink, flat-panel cabinets, white cabinets, solid surface benchtops, grey splashback, slate splashback, stainless steel appliances, slate floors, with island and grey floor.
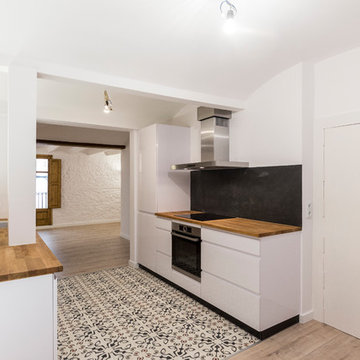
Cocina lineal con concepto abierto y pavimento hidráulico.
This is an example of a small mediterranean single-wall open plan kitchen in Barcelona with a farmhouse sink, recessed-panel cabinets, white cabinets, wood benchtops, black splashback, slate splashback, stainless steel appliances, cement tiles, no island and multi-coloured floor.
This is an example of a small mediterranean single-wall open plan kitchen in Barcelona with a farmhouse sink, recessed-panel cabinets, white cabinets, wood benchtops, black splashback, slate splashback, stainless steel appliances, cement tiles, no island and multi-coloured floor.
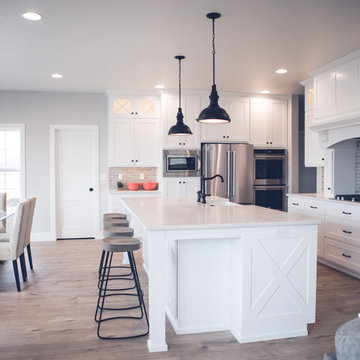
Mid-sized contemporary l-shaped open plan kitchen in Other with an undermount sink, shaker cabinets, white cabinets, marble benchtops, grey splashback, slate splashback, stainless steel appliances, light hardwood floors, with island and beige floor.
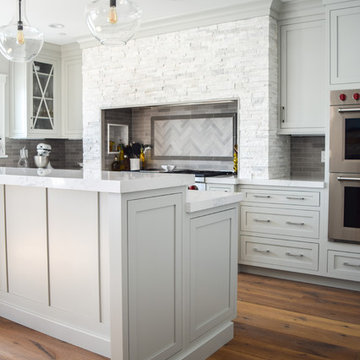
Inspiration for a mid-sized beach style u-shaped eat-in kitchen in New York with an undermount sink, shaker cabinets, grey cabinets, quartz benchtops, grey splashback, slate splashback, panelled appliances, medium hardwood floors and with island.
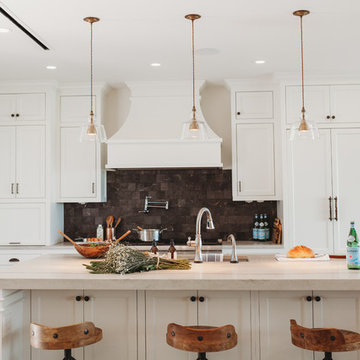
Large transitional l-shaped open plan kitchen in Austin with shaker cabinets, white cabinets, quartzite benchtops, black splashback, with island, beige benchtop, an undermount sink, slate splashback, panelled appliances, medium hardwood floors and brown floor.
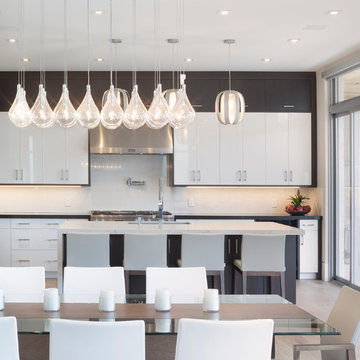
Kitchen
Inspiration for a large modern l-shaped eat-in kitchen in Toronto with a double-bowl sink, flat-panel cabinets, white cabinets, marble benchtops, white splashback, slate splashback, stainless steel appliances, light hardwood floors, with island and yellow floor.
Inspiration for a large modern l-shaped eat-in kitchen in Toronto with a double-bowl sink, flat-panel cabinets, white cabinets, marble benchtops, white splashback, slate splashback, stainless steel appliances, light hardwood floors, with island and yellow floor.
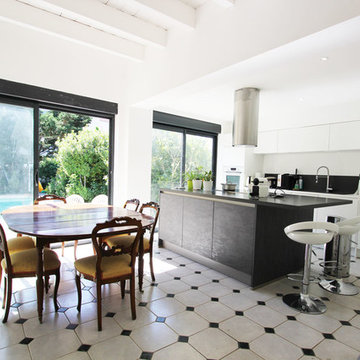
Rénovation de l'espace cuisine et salle à manger de cette belle maison ancienne. Le marbre avec ses cabochons existants ont été conservés et se mélangent parfaitement avec la nouvelle cuisine contemporaine.
Le mur qui séparait l'ancienne cuisine de l'espace repas a été déposé pour bénéficier d'un nouvel espace ouvert et lumineux. Une grand baie vitrée a été installé pour bénéficier de toute la luminosité et profiter de la vue sur la piscine.
L'accès au sous-sol existant a été repensé, par la pose d'une trappe de sol motorisé afin de couvrir la trémie de l'escalier, et ainsi bénéficier de l'espace disponible lorsque la trappe est fermée.
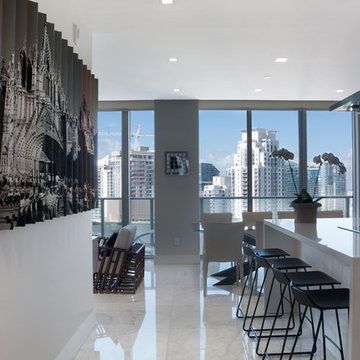
Photo of a mid-sized modern l-shaped eat-in kitchen in Miami with an undermount sink, glass-front cabinets, grey cabinets, quartzite benchtops, white splashback, slate splashback, stainless steel appliances, marble floors, with island and white floor.
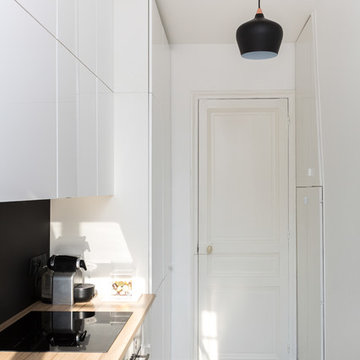
Stephane Vasco
Design ideas for a mid-sized contemporary single-wall separate kitchen in Paris with wood benchtops, no island, a drop-in sink, flat-panel cabinets, white cabinets, black splashback, slate splashback, stainless steel appliances, cement tiles, multi-coloured floor and beige benchtop.
Design ideas for a mid-sized contemporary single-wall separate kitchen in Paris with wood benchtops, no island, a drop-in sink, flat-panel cabinets, white cabinets, black splashback, slate splashback, stainless steel appliances, cement tiles, multi-coloured floor and beige benchtop.
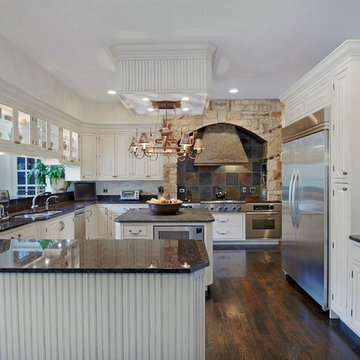
Photo of a large traditional u-shaped eat-in kitchen in Chicago with beaded inset cabinets, white cabinets, granite benchtops, multi-coloured splashback, slate splashback, stainless steel appliances, dark hardwood floors, with island, brown floor, a double-bowl sink and black benchtop.
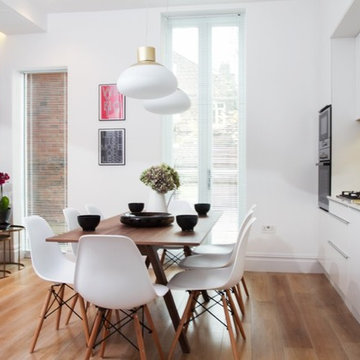
Inspiration for a mid-sized contemporary single-wall eat-in kitchen in London with an undermount sink, white cabinets, solid surface benchtops, grey splashback, slate splashback, stainless steel appliances, medium hardwood floors, no island and beige floor.
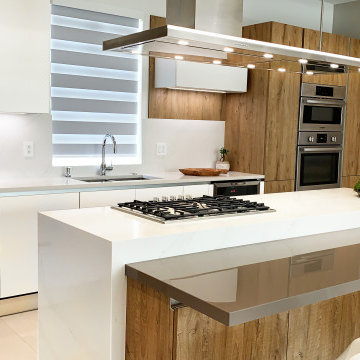
COLLECTION
Genesis
PROJECT TYPE
Residencial
LOCATION
Doral, FL
NUMBER OF UNITS
Family Home
STATUS
Completed
Photo of a mid-sized modern galley eat-in kitchen in Miami with a double-bowl sink, flat-panel cabinets, medium wood cabinets, quartz benchtops, white splashback, slate splashback, stainless steel appliances, porcelain floors, with island, beige floor and white benchtop.
Photo of a mid-sized modern galley eat-in kitchen in Miami with a double-bowl sink, flat-panel cabinets, medium wood cabinets, quartz benchtops, white splashback, slate splashback, stainless steel appliances, porcelain floors, with island, beige floor and white benchtop.
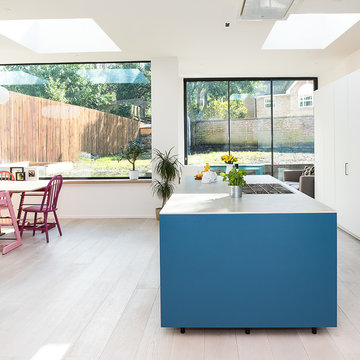
Veronica Rodriguez
This is an example of a large contemporary kitchen in London with an integrated sink, flat-panel cabinets, turquoise cabinets, concrete benchtops, grey splashback, slate splashback, stainless steel appliances, light hardwood floors, with island and grey floor.
This is an example of a large contemporary kitchen in London with an integrated sink, flat-panel cabinets, turquoise cabinets, concrete benchtops, grey splashback, slate splashback, stainless steel appliances, light hardwood floors, with island and grey floor.
White Kitchen with Slate Splashback Design Ideas
4