White Laundry Room Design Ideas with an Utility Sink
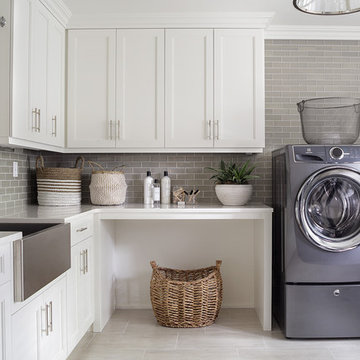
A clean and efficiently planned laundry room on a second floor with 2 side by side washers and 2 side by side dryers. White built in cabinetry with walls covered in gray glass subway tiles.
Peter Rymwid Photography
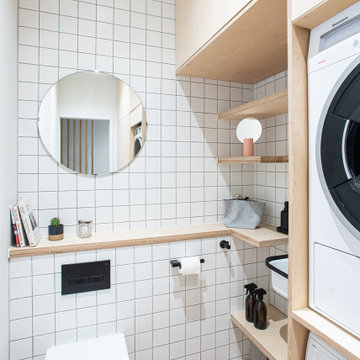
The compact and functional ground floor utility room and WC has been positioned where the original staircase used to be in the centre of the house.
We kept to a paired down utilitarian style and palette when designing this practical space. A run of bespoke birch plywood full height cupboards for coats and shoes and a laundry cupboard with a stacked washing machine and tumble dryer. Tucked at the end is an enamel bucket sink and lots of open shelving storage. A simple white grid of tiles and the natural finish cork flooring which runs through out the house.
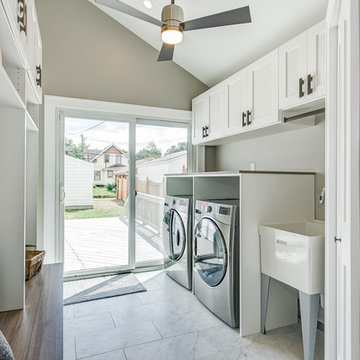
This is an example of a small transitional single-wall utility room in Indianapolis with an utility sink, shaker cabinets, white cabinets, wood benchtops, grey walls, marble floors, a side-by-side washer and dryer, grey floor and brown benchtop.
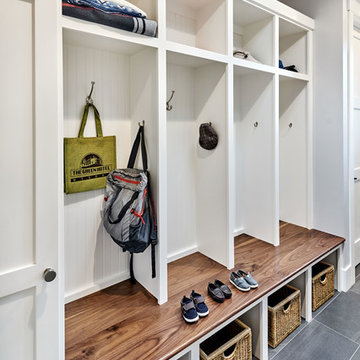
This is an example of a mid-sized transitional galley utility room in San Francisco with an utility sink, shaker cabinets, white cabinets, quartz benchtops, grey walls, porcelain floors and a side-by-side washer and dryer.

With the large addition, we designed a 2nd floor laundry room at the start of the main suite. Located in between all the bedrooms and bathrooms, this room's function is a 10 out of 10. We added a sink and plenty of cabinet storage. Not seen is a closet on the other wall that holds the iron and other larger items.

Large country dedicated laundry room in Denver with an utility sink, louvered cabinets, white walls, a side-by-side washer and dryer, multi-coloured benchtop and vaulted.
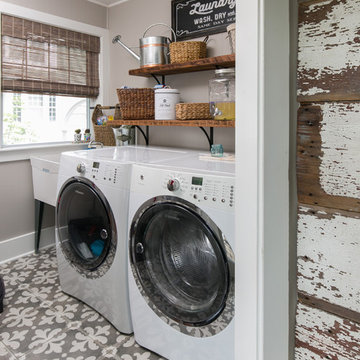
Low Gear Photography
Inspiration for a country dedicated laundry room in Kansas City with an utility sink, a side-by-side washer and dryer, grey floor and grey walls.
Inspiration for a country dedicated laundry room in Kansas City with an utility sink, a side-by-side washer and dryer, grey floor and grey walls.
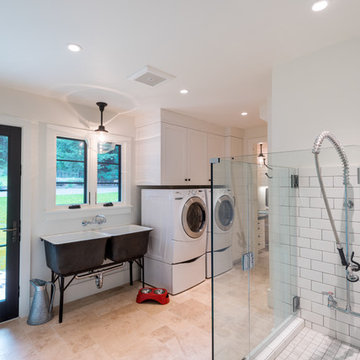
Joe Burull
Inspiration for a large country single-wall utility room in San Francisco with an utility sink, shaker cabinets, white cabinets, a side-by-side washer and dryer, white walls, porcelain floors and beige floor.
Inspiration for a large country single-wall utility room in San Francisco with an utility sink, shaker cabinets, white cabinets, a side-by-side washer and dryer, white walls, porcelain floors and beige floor.

Combination layout of laundry, mudroom & pantry rooms come together in cabinetry & cohesive design. Soft maple cabinetry finished in our light, Antique White stain creates the lake house, beach style.
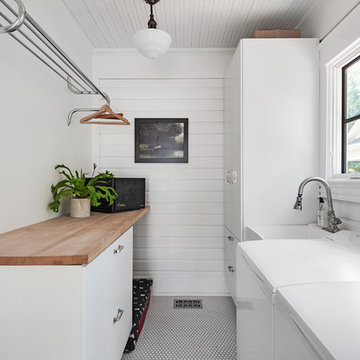
Photo of a traditional dedicated laundry room in Orlando with an utility sink, flat-panel cabinets, white cabinets, wood benchtops, white walls, a side-by-side washer and dryer and white floor.
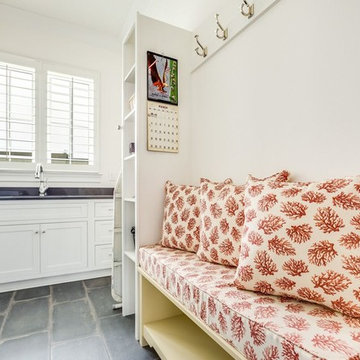
A new construction featuring a bright and spacious kitchen with shiplap walls and a brick back splash. Polished quartz counter tops gives the spaces a finished and glamorous feeling. A spacious master bathroom with His&Hers vanities and a walk-in shower give enough room for daily routines in the morning. The color palette exudes waterfront living in a luxurious manor.

This laundry room design features custom cabinetry and storage to accommodate a family of 6. Storage includes built-in, pull-out hampers, built-in drying clothes racks that slide back out of view when full or not in use. Built-in storage for chargeable appliances and power for a clothes iron with pull-out ironing board.
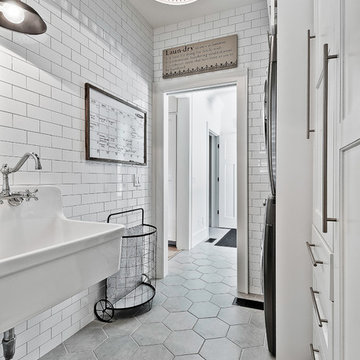
This is an example of a mid-sized country single-wall dedicated laundry room in Other with an utility sink, white cabinets, ceramic floors, a stacked washer and dryer, recessed-panel cabinets and grey floor.
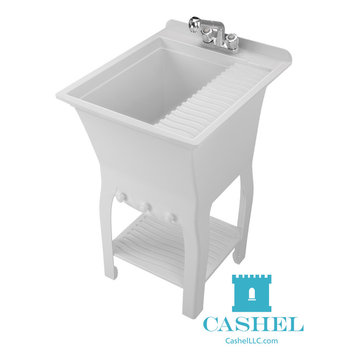
Take a different look at The Fitz Workstation. This utility sink comes with all sorts of goodies: an easy access shelf, a removable drying rack, knobs for towels or hangers, and a pull out faucet.
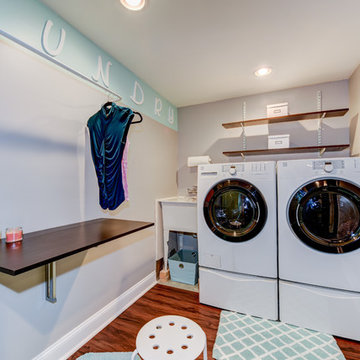
Sean Dooley Photography
Inspiration for a small transitional l-shaped dedicated laundry room in Philadelphia with an utility sink, wood benchtops, grey walls, medium hardwood floors and a side-by-side washer and dryer.
Inspiration for a small transitional l-shaped dedicated laundry room in Philadelphia with an utility sink, wood benchtops, grey walls, medium hardwood floors and a side-by-side washer and dryer.
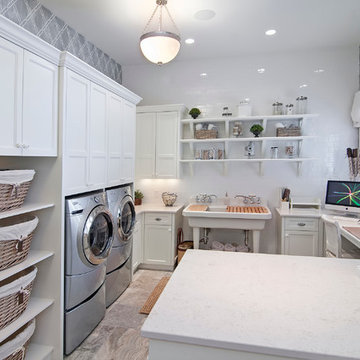
Dean Riedel of 360Vip Photography
Photo of a traditional u-shaped utility room in Minneapolis with an utility sink, recessed-panel cabinets, white cabinets, grey walls and a side-by-side washer and dryer.
Photo of a traditional u-shaped utility room in Minneapolis with an utility sink, recessed-panel cabinets, white cabinets, grey walls and a side-by-side washer and dryer.

Across from the stark kitchen a newly remodeled laundry room, complete with a rinse sink and quartz countertop allowing for plenty of folding room.
Design ideas for a mid-sized single-wall dedicated laundry room in San Francisco with an utility sink, flat-panel cabinets, light wood cabinets, quartzite benchtops, multi-coloured splashback, porcelain splashback, white walls, plywood floors, a side-by-side washer and dryer, grey floor and white benchtop.
Design ideas for a mid-sized single-wall dedicated laundry room in San Francisco with an utility sink, flat-panel cabinets, light wood cabinets, quartzite benchtops, multi-coloured splashback, porcelain splashback, white walls, plywood floors, a side-by-side washer and dryer, grey floor and white benchtop.
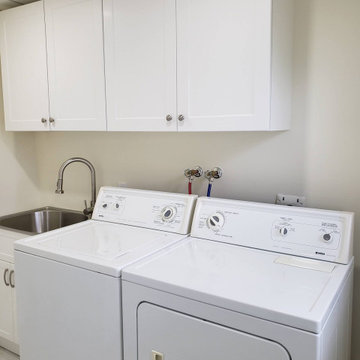
This is an example of a transitional laundry room in Other with an utility sink, shaker cabinets, white cabinets, white walls, porcelain floors, a side-by-side washer and dryer and white floor.
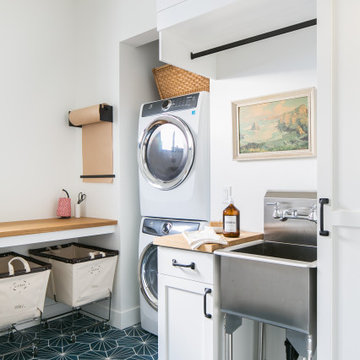
Beach style laundry room in Orange County with an utility sink, orange cabinets, wood benchtops, white walls, a stacked washer and dryer, blue floor and brown benchtop.
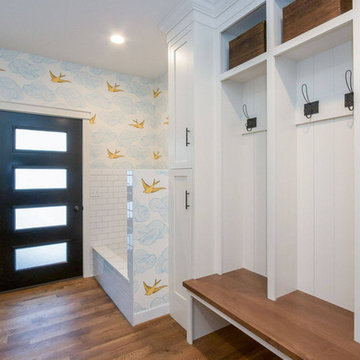
Large country galley laundry room in Cedar Rapids with an utility sink, shaker cabinets, white cabinets, multi-coloured walls, medium hardwood floors, a side-by-side washer and dryer and brown floor.
White Laundry Room Design Ideas with an Utility Sink
1