White Laundry Room Design Ideas with Carpet
Refine by:
Budget
Sort by:Popular Today
1 - 20 of 23 photos
Item 1 of 3
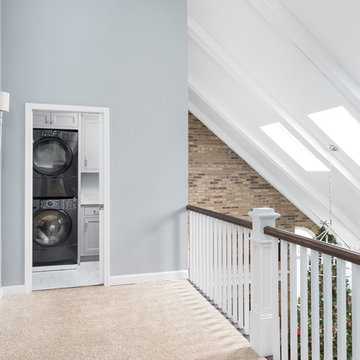
Picture Perfect House
This is an example of a mid-sized transitional l-shaped dedicated laundry room in Chicago with recessed-panel cabinets, grey cabinets, quartz benchtops, a stacked washer and dryer, white benchtop, an undermount sink, grey walls, carpet and beige floor.
This is an example of a mid-sized transitional l-shaped dedicated laundry room in Chicago with recessed-panel cabinets, grey cabinets, quartz benchtops, a stacked washer and dryer, white benchtop, an undermount sink, grey walls, carpet and beige floor.
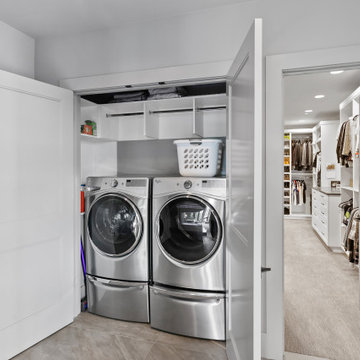
This is an example of an expansive contemporary laundry room in Seattle with grey walls, carpet, grey floor and exposed beam.
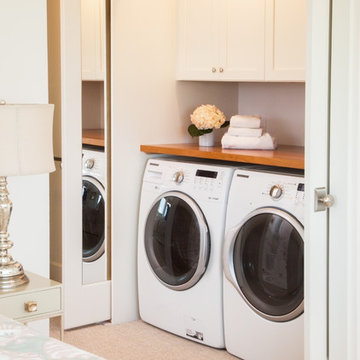
Harry Taylor
This is an example of a small transitional laundry cupboard in Other with shaker cabinets, white cabinets, wood benchtops, white walls, carpet and a side-by-side washer and dryer.
This is an example of a small transitional laundry cupboard in Other with shaker cabinets, white cabinets, wood benchtops, white walls, carpet and a side-by-side washer and dryer.
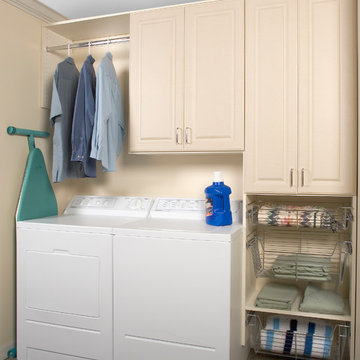
This is an example of a mid-sized traditional single-wall dedicated laundry room in Charleston with raised-panel cabinets, beige cabinets, beige walls, carpet, a side-by-side washer and dryer and brown floor.
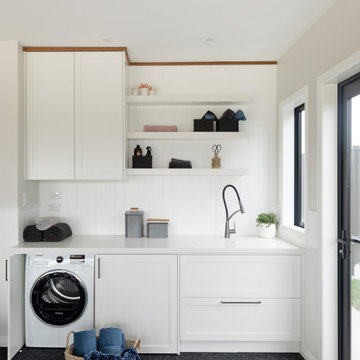
Photo of a mid-sized contemporary single-wall utility room in Auckland with an undermount sink, shaker cabinets, white cabinets, quartzite benchtops, white splashback, timber splashback, white walls, carpet, an integrated washer and dryer, grey floor, white benchtop, vaulted and planked wall panelling.
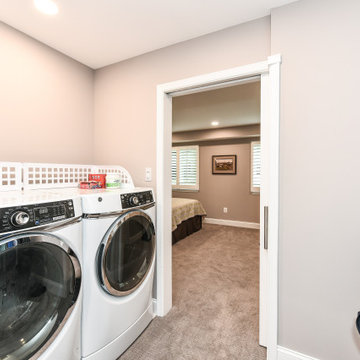
Schroeder Design/Build designed a large-scale room addition, creating an owner’s suite that included a primary bedroom, large walk-in closet, primary bathroom, and first floor laundry facility. The new layout was large enough to accommodate the client's primary living needs on the first floor.
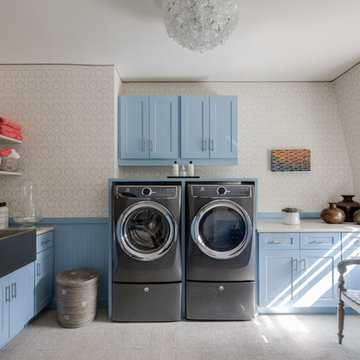
Design: Doreen Chambers Interiors
Appliances: Electrolux
This is an example of a transitional l-shaped dedicated laundry room in New York with a farmhouse sink, shaker cabinets, blue cabinets, beige walls, carpet, a side-by-side washer and dryer, beige floor and beige benchtop.
This is an example of a transitional l-shaped dedicated laundry room in New York with a farmhouse sink, shaker cabinets, blue cabinets, beige walls, carpet, a side-by-side washer and dryer, beige floor and beige benchtop.
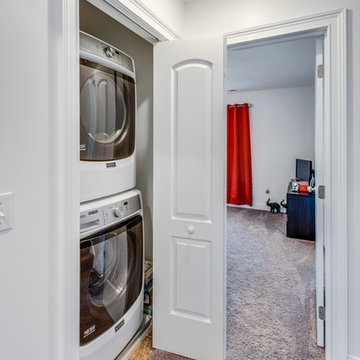
Small contemporary laundry cupboard in Other with grey walls, carpet, a stacked washer and dryer and beige floor.
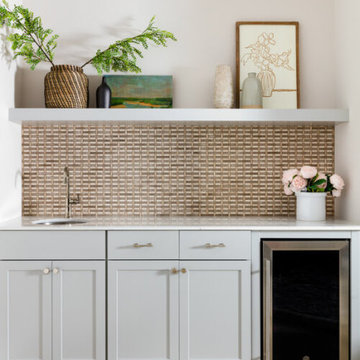
When this young family approached us, they had just bought a beautiful new build atop Clyde Hill with a mix of craftsman and modern farmhouse vibes. Since this family had lived abroad for the past few years, they were moving back to the States without any furnishings and needed to start fresh. With a dog and a growing family, durability was just as important as the overall aesthetic. We curated pieces to add warmth and style while ensuring performance fabrics and kid-proof selections were present in every space. The result was a family-friendly home that didn't have to sacrifice style.
---
Project designed by interior design studio Kimberlee Marie Interiors. They serve the Seattle metro area including Seattle, Bellevue, Kirkland, Medina, Clyde Hill, and Hunts Point.
For more about Kimberlee Marie Interiors, see here: https://www.kimberleemarie.com/
To learn more about this project, see here
https://www.kimberleemarie.com/clyde-hill-home
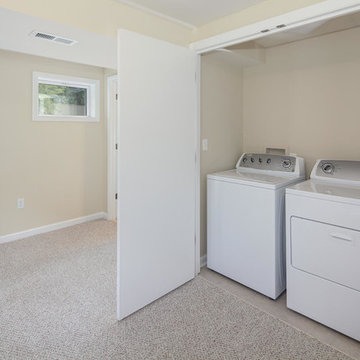
Photo of a laundry cupboard in DC Metro with beige walls, carpet and a side-by-side washer and dryer.
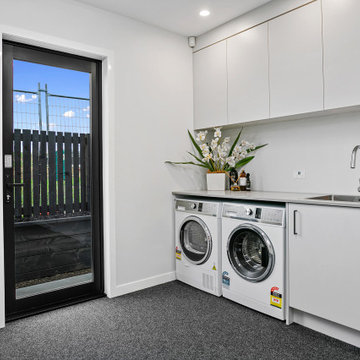
Design ideas for a mid-sized contemporary single-wall utility room in Other with a single-bowl sink, white cabinets, laminate benchtops, white walls, carpet, a side-by-side washer and dryer, grey floor, white benchtop and flat-panel cabinets.
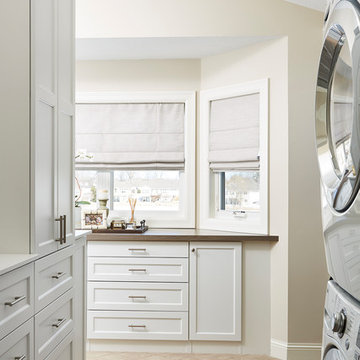
Alyssa Lee Photography
Design ideas for a mid-sized traditional single-wall dedicated laundry room in Minneapolis with shaker cabinets, white cabinets, beige walls, carpet, a stacked washer and dryer, brown floor and brown benchtop.
Design ideas for a mid-sized traditional single-wall dedicated laundry room in Minneapolis with shaker cabinets, white cabinets, beige walls, carpet, a stacked washer and dryer, brown floor and brown benchtop.
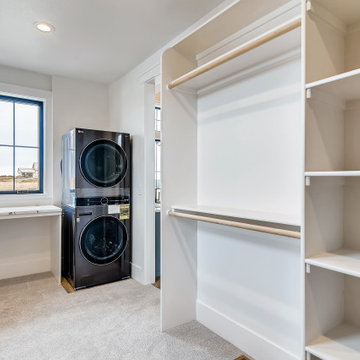
This is an example of a large country laundry room in Denver with carpet and grey floor.
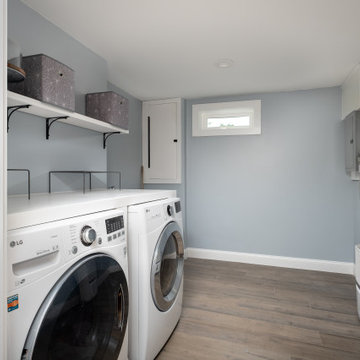
Design ideas for a contemporary laundry room in Portland Maine with grey walls, carpet and grey floor.
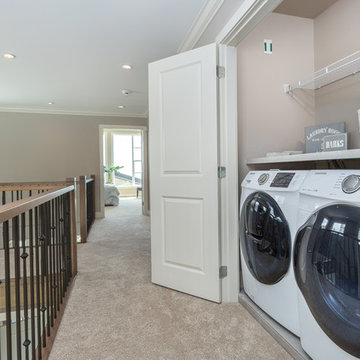
Design ideas for a contemporary single-wall laundry cupboard in Vancouver with carpet, a side-by-side washer and dryer and beige floor.
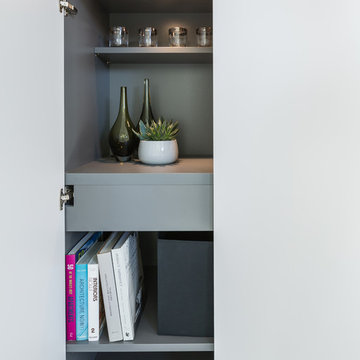
Hidden Tea Station for new build house. Lava Grey Interiors and Taupe Matt Doors.
Marcel Baumhauer da Silva - hausofsilva.com
Small contemporary single-wall laundry cupboard in Gloucestershire with a single-bowl sink, flat-panel cabinets, grey cabinets, laminate benchtops, beige walls, carpet, grey floor and grey benchtop.
Small contemporary single-wall laundry cupboard in Gloucestershire with a single-bowl sink, flat-panel cabinets, grey cabinets, laminate benchtops, beige walls, carpet, grey floor and grey benchtop.
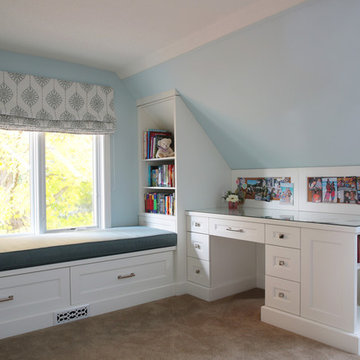
Jackie Noble Photography
Mid-sized transitional galley dedicated laundry room in Toronto with shaker cabinets, grey cabinets, quartz benchtops, grey walls, carpet and a stacked washer and dryer.
Mid-sized transitional galley dedicated laundry room in Toronto with shaker cabinets, grey cabinets, quartz benchtops, grey walls, carpet and a stacked washer and dryer.
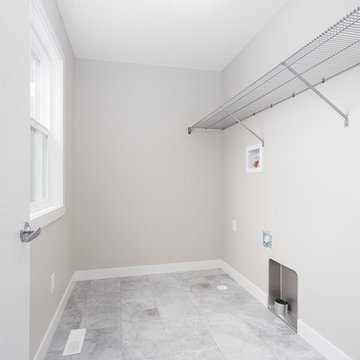
Galley dedicated laundry room in Edmonton with grey walls, carpet, a side-by-side washer and dryer and grey floor.
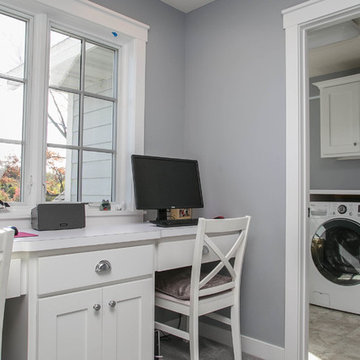
Multi-functioning is what LDK is all about! A laundry with office access allows you to do work or homework, and finish your laundry in no time!
Photo of a transitional l-shaped utility room in Minneapolis with shaker cabinets, white cabinets, laminate benchtops, grey walls, carpet and a side-by-side washer and dryer.
Photo of a transitional l-shaped utility room in Minneapolis with shaker cabinets, white cabinets, laminate benchtops, grey walls, carpet and a side-by-side washer and dryer.
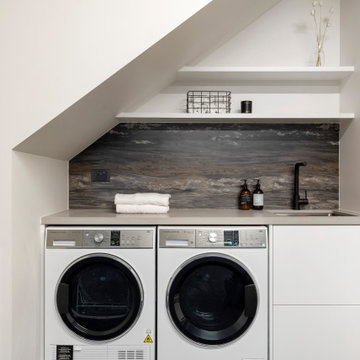
This is an example of a small contemporary single-wall dedicated laundry room in Auckland with an undermount sink, flat-panel cabinets, white cabinets, quartz benchtops, black splashback, stone slab splashback, white walls, carpet, a side-by-side washer and dryer, black floor and grey benchtop.
White Laundry Room Design Ideas with Carpet
1