White Laundry Room Design Ideas with Green Cabinets
Refine by:
Budget
Sort by:Popular Today
1 - 20 of 192 photos
Item 1 of 3

Home to a large family, the brief for this laundry in Brighton was to incorporate as much storage space as possible. Our in-house Interior Designer, Jeyda has created a galley style laundry with ample storage without having to compromise on style.

Inspiration for a beach style dedicated laundry room in Charleston with shaker cabinets, green cabinets, wood benchtops, white splashback, white walls, a side-by-side washer and dryer, multi-coloured floor and brown benchtop.
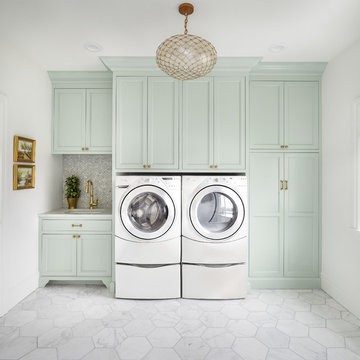
Inspiration for a transitional single-wall laundry room in Salt Lake City with an undermount sink, shaker cabinets, green cabinets, white walls, a side-by-side washer and dryer and white floor.

This stunning renovation of the kitchen, bathroom, and laundry room remodel that exudes warmth, style, and individuality. The kitchen boasts a rich tapestry of warm colors, infusing the space with a cozy and inviting ambiance. Meanwhile, the bathroom showcases exquisite terrazzo tiles, offering a mosaic of texture and elegance, creating a spa-like retreat. As you step into the laundry room, be greeted by captivating olive green cabinets, harmonizing functionality with a chic, earthy allure. Each space in this remodel reflects a unique story, blending warm hues, terrazzo intricacies, and the charm of olive green, redefining the essence of contemporary living in a personalized and inviting setting.

Super fun custom laundry room, with ostrich wallpaper, mint green lower cabinets, black quartz countertop with waterfall edge, striped hex flooring, gold and crystal lighting, built in pedestal.

Dans cet appartement familial de 150 m², l’objectif était de rénover l’ensemble des pièces pour les rendre fonctionnelles et chaleureuses, en associant des matériaux naturels à une palette de couleurs harmonieuses.
Dans la cuisine et le salon, nous avons misé sur du bois clair naturel marié avec des tons pastel et des meubles tendance. De nombreux rangements sur mesure ont été réalisés dans les couloirs pour optimiser tous les espaces disponibles. Le papier peint à motifs fait écho aux lignes arrondies de la porte verrière réalisée sur mesure.
Dans les chambres, on retrouve des couleurs chaudes qui renforcent l’esprit vacances de l’appartement. Les salles de bain et la buanderie sont également dans des tons de vert naturel associés à du bois brut. La robinetterie noire, toute en contraste, apporte une touche de modernité. Un appartement où il fait bon vivre !
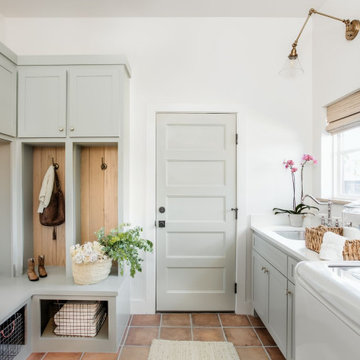
terracotta floors, minty gray cabinets and gold fixtures
Design ideas for a mid-sized transitional l-shaped dedicated laundry room in Oklahoma City with an undermount sink, shaker cabinets, green cabinets, quartz benchtops, white splashback, engineered quartz splashback, white walls, terra-cotta floors, a side-by-side washer and dryer, red floor and white benchtop.
Design ideas for a mid-sized transitional l-shaped dedicated laundry room in Oklahoma City with an undermount sink, shaker cabinets, green cabinets, quartz benchtops, white splashback, engineered quartz splashback, white walls, terra-cotta floors, a side-by-side washer and dryer, red floor and white benchtop.
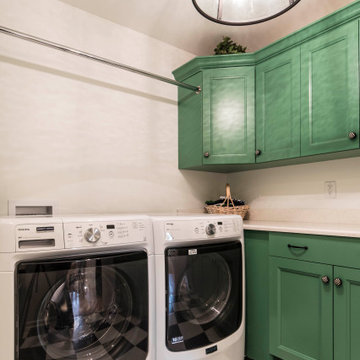
when you need more space for a Master bedroom, Master Bath and Master Closet….you add a second story space above your existing three car garage to achieve that objective. They asked us to create a new Master Suite with an elegant Master Bedroom including a fireplace. They requested the Master Bathroom have an oasis spa-like feel with the closet roomy enough to house all of their clothing needs. As you can see there was just enough room for a spacious and well laid out plan and design. IN addition to the master, they also updated their laundry room with green cabinetry, sink and hanging clothing rod.
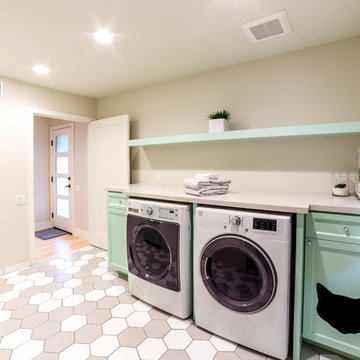
This Point Loma home got a major upgrade! The laundry room has an upgraded look with a retro feel. The cabinetry has a mint shade reminiscent of the popular 60s color trends. Not only does this laundry room have new geometric flooring, but there is also even a pet station. Laundry will never be a boring task in this room!

Large transitional galley utility room in Chicago with an undermount sink, flat-panel cabinets, green cabinets, quartz benchtops, white splashback, white walls, porcelain floors, a stacked washer and dryer, white floor and white benchtop.
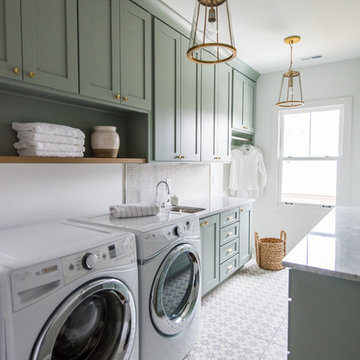
Sarah Shields Photography
Inspiration for a mid-sized arts and crafts galley dedicated laundry room in Indianapolis with shaker cabinets, green cabinets, marble benchtops, white walls, a side-by-side washer and dryer, concrete floors and an undermount sink.
Inspiration for a mid-sized arts and crafts galley dedicated laundry room in Indianapolis with shaker cabinets, green cabinets, marble benchtops, white walls, a side-by-side washer and dryer, concrete floors and an undermount sink.

Design ideas for a mid-sized contemporary single-wall laundry room in Seattle with an undermount sink, shaker cabinets, green cabinets, quartz benchtops, multi-coloured splashback, glass tile splashback, white walls, ceramic floors, a side-by-side washer and dryer, white floor and white benchtop.

Photo of a mid-sized scandinavian l-shaped dedicated laundry room in Dallas with an undermount sink, shaker cabinets, green cabinets, quartz benchtops, white walls, a side-by-side washer and dryer, white benchtop, porcelain floors and multi-coloured floor.
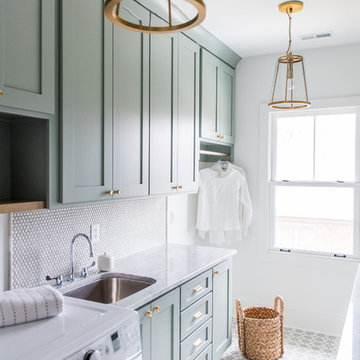
Sarah Shields
Mid-sized transitional galley dedicated laundry room in Indianapolis with shaker cabinets, green cabinets, marble benchtops, white walls, concrete floors, a side-by-side washer and dryer and an undermount sink.
Mid-sized transitional galley dedicated laundry room in Indianapolis with shaker cabinets, green cabinets, marble benchtops, white walls, concrete floors, a side-by-side washer and dryer and an undermount sink.
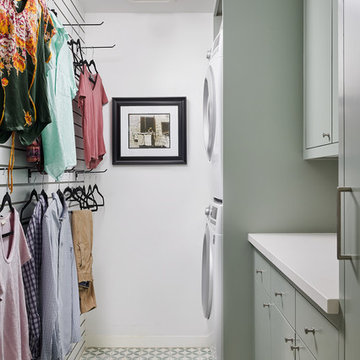
Pete Molick Photography
Photo of a mid-sized contemporary galley dedicated laundry room in Houston with flat-panel cabinets, green cabinets, quartz benchtops, white walls, ceramic floors, a stacked washer and dryer, green floor and white benchtop.
Photo of a mid-sized contemporary galley dedicated laundry room in Houston with flat-panel cabinets, green cabinets, quartz benchtops, white walls, ceramic floors, a stacked washer and dryer, green floor and white benchtop.
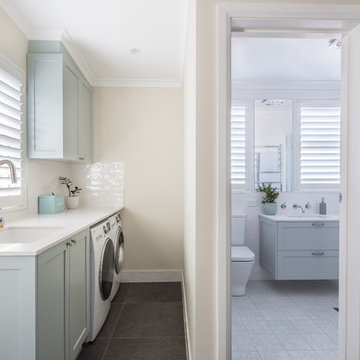
Nathan Lanham Photography
This is an example of a mid-sized contemporary l-shaped utility room in Brisbane with an undermount sink, recessed-panel cabinets, green cabinets, quartz benchtops, white walls, porcelain floors, a side-by-side washer and dryer, grey floor and white benchtop.
This is an example of a mid-sized contemporary l-shaped utility room in Brisbane with an undermount sink, recessed-panel cabinets, green cabinets, quartz benchtops, white walls, porcelain floors, a side-by-side washer and dryer, grey floor and white benchtop.
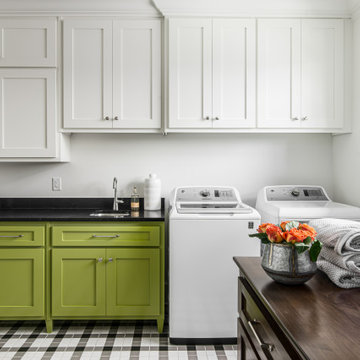
Photography: Garett + Carrie Buell of Studiobuell/ studiobuell.com
This is an example of a mid-sized transitional dedicated laundry room in Nashville with an undermount sink, shaker cabinets, white walls, porcelain floors, a side-by-side washer and dryer, black benchtop, green cabinets and multi-coloured floor.
This is an example of a mid-sized transitional dedicated laundry room in Nashville with an undermount sink, shaker cabinets, white walls, porcelain floors, a side-by-side washer and dryer, black benchtop, green cabinets and multi-coloured floor.
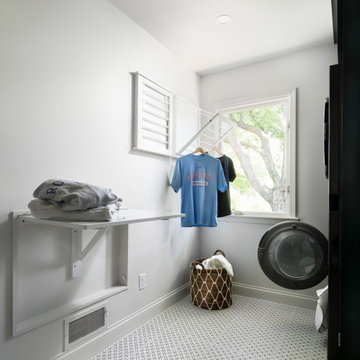
Design ideas for a mid-sized transitional single-wall dedicated laundry room in Kansas City with an undermount sink, recessed-panel cabinets, green cabinets, quartz benchtops, white splashback, marble splashback, white walls, porcelain floors, a stacked washer and dryer, white floor and white benchtop.
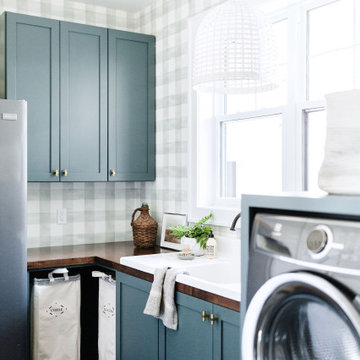
Photo of a country laundry room in Grand Rapids with a farmhouse sink, shaker cabinets, green cabinets, wood benchtops, white walls, ceramic floors, a side-by-side washer and dryer, grey floor, brown benchtop and wallpaper.
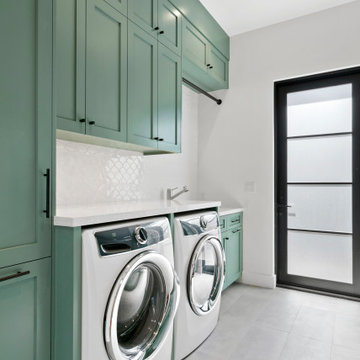
Mid-sized country single-wall utility room in San Francisco with shaker cabinets, green cabinets, grey walls, concrete floors, a side-by-side washer and dryer and grey floor.
White Laundry Room Design Ideas with Green Cabinets
1