White Laundry Room Design Ideas with Shaker Cabinets
Refine by:
Budget
Sort by:Popular Today
1 - 20 of 3,765 photos

The brief for this home was to create a warm inviting space that suited it's beachside location. Our client loves to cook so an open plan kitchen with a space for her grandchildren to play was at the top of the list. Key features used in this open plan design were warm floorboard tiles in a herringbone pattern, navy horizontal shiplap feature wall, custom joinery in entry, living and children's play area, rattan pendant lighting, marble, navy and white open plan kitchen.

Design ideas for a transitional l-shaped dedicated laundry room in Brisbane with an undermount sink, shaker cabinets, white cabinets, quartz benchtops, white splashback, porcelain splashback, white walls, porcelain floors, a side-by-side washer and dryer, multi-coloured floor, black benchtop and planked wall panelling.

Small transitional single-wall dedicated laundry room in Detroit with an undermount sink, shaker cabinets, white cabinets, quartz benchtops, white splashback, subway tile splashback, multi-coloured walls, porcelain floors, a side-by-side washer and dryer, black floor, white benchtop and wallpaper.
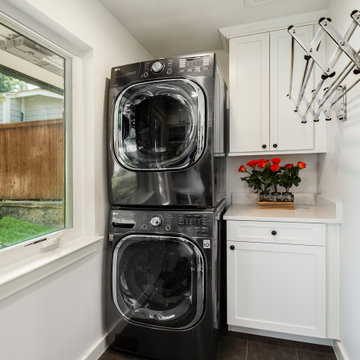
Our clients purchased this 1950 ranch style cottage knowing it needed to be updated. They fell in love with the location, being within walking distance to White Rock Lake. They wanted to redesign the layout of the house to improve the flow and function of the spaces while maintaining a cozy feel. They wanted to explore the idea of opening up the kitchen and possibly even relocating it. A laundry room and mudroom space needed to be added to that space, as well. Both bathrooms needed a complete update and they wanted to enlarge the master bath if possible, to have a double vanity and more efficient storage. With two small boys and one on the way, they ideally wanted to add a 3rd bedroom to the house within the existing footprint but were open to possibly designing an addition, if that wasn’t possible.
In the end, we gave them everything they wanted, without having to put an addition on to the home. They absolutely love the openness of their new kitchen and living spaces and we even added a small bar! They have their much-needed laundry room and mudroom off the back patio, so their “drop zone” is out of the way. We were able to add storage and double vanity to the master bathroom by enclosing what used to be a coat closet near the entryway and using that sq. ft. in the bathroom. The functionality of this house has completely changed and has definitely changed the lives of our clients for the better!

Farmhouse style laundry room featuring navy patterned Cement Tile flooring, custom white overlay cabinets, brass cabinet hardware, farmhouse sink, and wall mounted faucet.
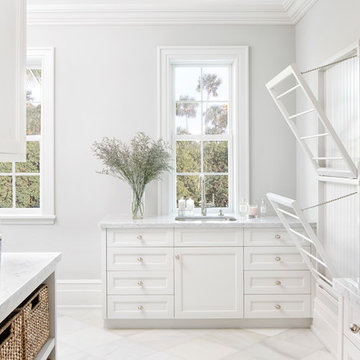
Jessica Glynn Photography
Design ideas for a beach style dedicated laundry room in Miami with an undermount sink, shaker cabinets, white cabinets, grey walls, white floor and grey benchtop.
Design ideas for a beach style dedicated laundry room in Miami with an undermount sink, shaker cabinets, white cabinets, grey walls, white floor and grey benchtop.
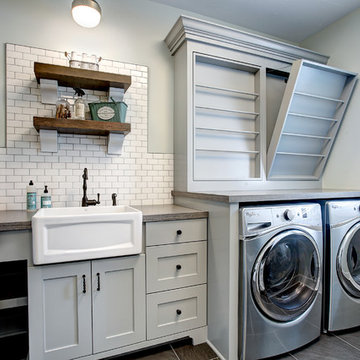
Photo of a transitional l-shaped dedicated laundry room in Grand Rapids with a farmhouse sink, shaker cabinets, grey cabinets, grey walls, a side-by-side washer and dryer, grey floor and grey benchtop.
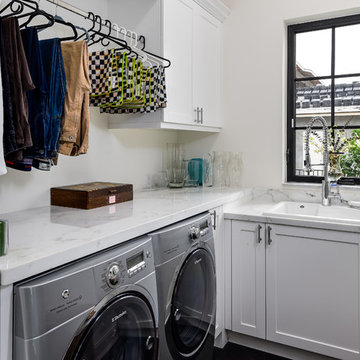
Inspiration for a small transitional l-shaped dedicated laundry room in Miami with a drop-in sink, shaker cabinets, white cabinets, marble benchtops, white walls, a side-by-side washer and dryer, dark hardwood floors, brown floor and white benchtop.

This is an example of a transitional l-shaped dedicated laundry room in Atlanta with an undermount sink, shaker cabinets, white cabinets, quartz benchtops, green splashback, a stacked washer and dryer and white benchtop.
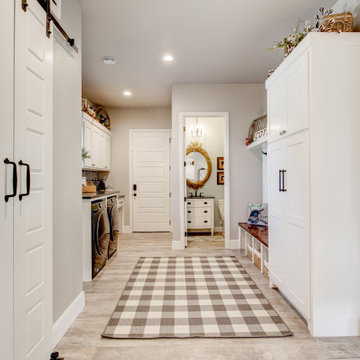
Mid-sized country single-wall utility room in Dallas with shaker cabinets, white cabinets, granite benchtops, black splashback, ceramic splashback, grey walls, ceramic floors, a side-by-side washer and dryer, grey floor and black benchtop.
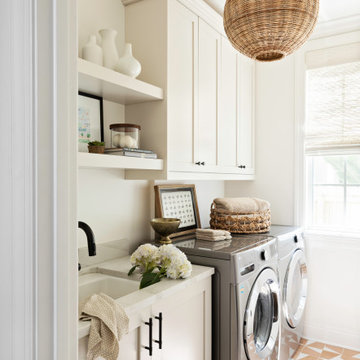
This is an example of a small transitional single-wall dedicated laundry room in Orlando with an undermount sink, shaker cabinets, white cabinets, white walls, ceramic floors, orange floor, white benchtop and a side-by-side washer and dryer.
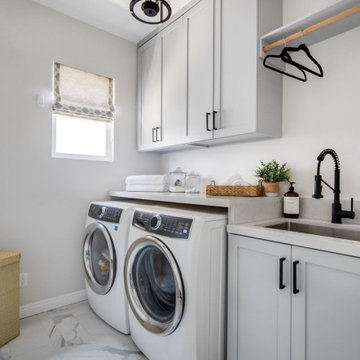
Inspiration for a mid-sized transitional single-wall dedicated laundry room in Orange County with an undermount sink, shaker cabinets, grey cabinets, quartz benchtops, grey walls, porcelain floors, a side-by-side washer and dryer, white floor and white benchtop.
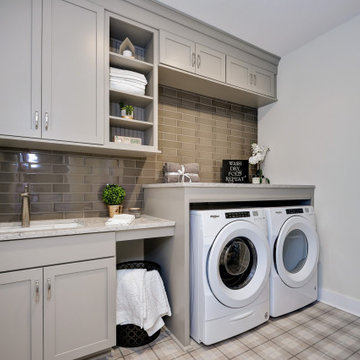
Inspiration for a traditional single-wall utility room in Other with an undermount sink, shaker cabinets, grey cabinets, beige walls, a side-by-side washer and dryer, multi-coloured floor and grey benchtop.
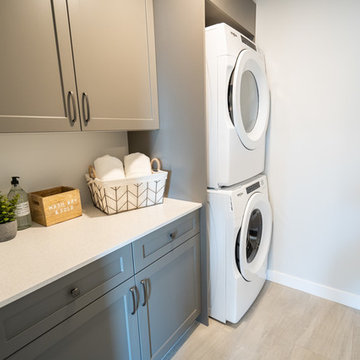
Inspiration for a mid-sized transitional single-wall dedicated laundry room in Edmonton with shaker cabinets, grey cabinets, quartz benchtops, grey walls, porcelain floors, a stacked washer and dryer, beige floor and white benchtop.
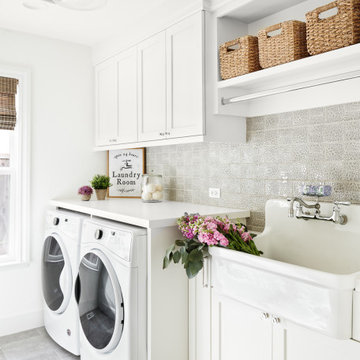
Mid-sized transitional single-wall dedicated laundry room in San Francisco with an utility sink, shaker cabinets, white cabinets, white walls, a side-by-side washer and dryer, grey floor, white benchtop, quartzite benchtops and porcelain floors.
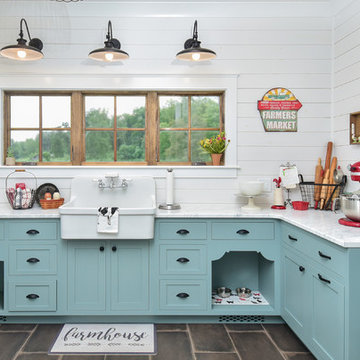
Design ideas for a country u-shaped utility room in Other with a farmhouse sink, shaker cabinets, blue cabinets, marble benchtops, white walls, porcelain floors, black floor and white benchtop.
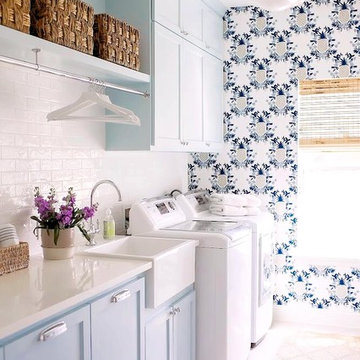
Country laundry room in Dallas with a farmhouse sink, shaker cabinets, blue cabinets, light hardwood floors, a side-by-side washer and dryer, beige floor, white benchtop and multi-coloured walls.
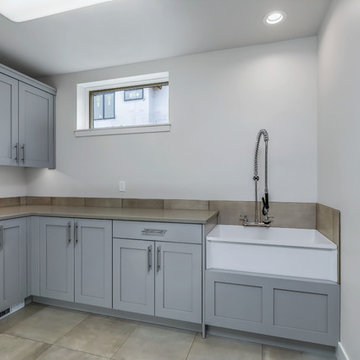
Laundry room with dog was station. Industrial mop basin and pre-rinse faucet on a raised cabinet create the perfect dog wash station and multi-purpose sink.

Photo of a transitional galley utility room in Salt Lake City with shaker cabinets, white cabinets, grey walls, medium hardwood floors, a side-by-side washer and dryer, brown floor, white benchtop and wallpaper.

Photo of a small modern single-wall laundry room in Toronto with an undermount sink, shaker cabinets, marble benchtops, white splashback, marble splashback, white walls, marble floors, a side-by-side washer and dryer, grey floor and white benchtop.
White Laundry Room Design Ideas with Shaker Cabinets
1