White Laundry Room Design Ideas with Tile Benchtops
Refine by:
Budget
Sort by:Popular Today
1 - 20 of 28 photos
Item 1 of 3
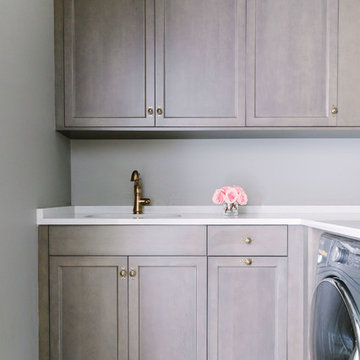
Mid-sized traditional l-shaped dedicated laundry room in Chicago with an undermount sink, beaded inset cabinets, distressed cabinets, tile benchtops, grey walls, terra-cotta floors, a side-by-side washer and dryer, multi-coloured floor and white benchtop.
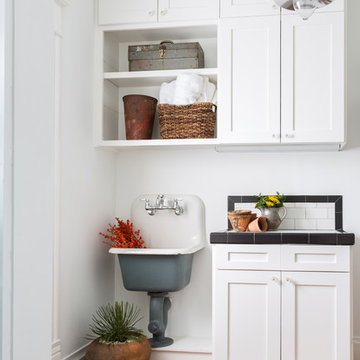
Inspiration for a laundry room in Houston with a single-bowl sink, shaker cabinets, white cabinets, tile benchtops, white walls and terra-cotta floors.
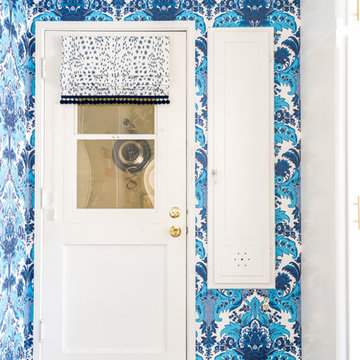
My weaknesses are vases, light fixtures and wallpaper. When I fell in love with Cole & Son’s Aldwych Albemarle wallpaper, the laundry room was the last available place to put it!
Photo © Bethany Nauert
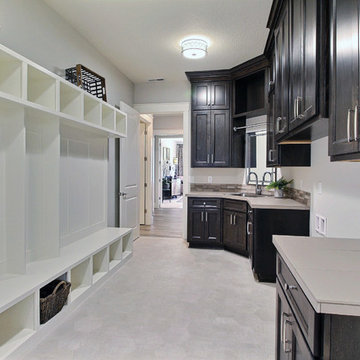
Paint by Sherwin Williams
Body Color - Agreeable Gray - SW 7029
Trim Color - Dover White - SW 6385
Media Room Wall Color - Accessible Beige - SW 7036
Interior Stone by Eldorado Stone
Stone Product Stacked Stone in Nantucket
Gas Fireplace by Heat & Glo
Flooring & Tile by Macadam Floor & Design
Tile Floor by Z-Collection
Tile Product Textile in Ivory 8.5" Hexagon
Tile Countertops by Surface Art Inc
Tile Product Venetian Architectural Collection - A La Mode in Honed Brown
Countertop Backsplash by Tierra Sol
Tile Product - Driftwood in Muretto Brown
Sinks by Decolav
Sink Faucet by Delta Faucet
Slab Countertops by Wall to Wall Stone Corp
Quartz Product True North Tropical White
Windows by Milgard Windows & Doors
Window Product Style Line® Series
Window Supplier Troyco - Window & Door
Window Treatments by Budget Blinds
Lighting by Destination Lighting
Fixtures by Crystorama Lighting
Interior Design by Creative Interiors & Design
Custom Cabinetry & Storage by Northwood Cabinets
Customized & Built by Cascade West Development
Photography by ExposioHDR Portland
Original Plans by Alan Mascord Design Associates
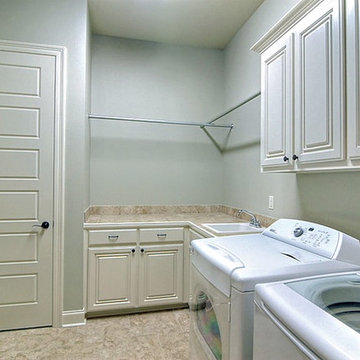
Large traditional l-shaped laundry room in New Orleans with raised-panel cabinets, white cabinets, tile benchtops, white walls, porcelain floors, a side-by-side washer and dryer and a drop-in sink.

Photo of a mid-sized modern dedicated laundry room in Paris with a drop-in sink, beaded inset cabinets, light wood cabinets, tile benchtops, pink splashback, ceramic splashback, white walls, ceramic floors, a stacked washer and dryer, white floor and pink benchtop.
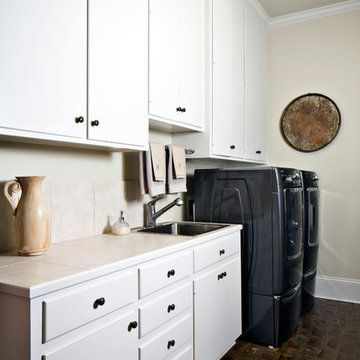
Chipper Hatter
Large traditional galley utility room in New Orleans with a drop-in sink, flat-panel cabinets, white cabinets, tile benchtops, white walls, brick floors and a side-by-side washer and dryer.
Large traditional galley utility room in New Orleans with a drop-in sink, flat-panel cabinets, white cabinets, tile benchtops, white walls, brick floors and a side-by-side washer and dryer.
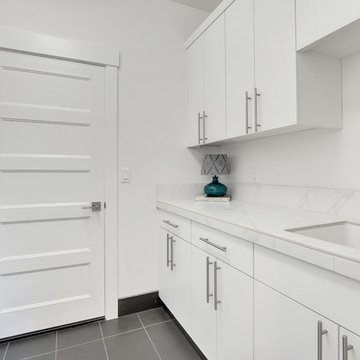
Mid-sized contemporary galley dedicated laundry room in Portland with a drop-in sink, flat-panel cabinets, white cabinets, tile benchtops, white walls, concrete floors, a side-by-side washer and dryer, grey floor and white benchtop.
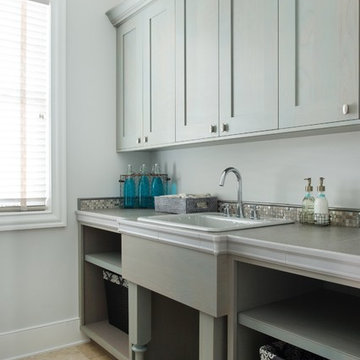
Laundry room with Crystal Cabinets - Knotty Alder wood. Custom sink stand
Photo of a mid-sized transitional galley utility room in Kansas City with a drop-in sink, shaker cabinets, grey cabinets, tile benchtops, grey walls, travertine floors and a side-by-side washer and dryer.
Photo of a mid-sized transitional galley utility room in Kansas City with a drop-in sink, shaker cabinets, grey cabinets, tile benchtops, grey walls, travertine floors and a side-by-side washer and dryer.
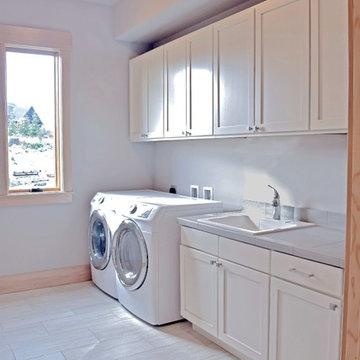
Large traditional single-wall utility room in Seattle with a drop-in sink, shaker cabinets, white cabinets, tile benchtops, grey walls, porcelain floors, a side-by-side washer and dryer and grey benchtop.

Doggy bath with subway tiles and brass trimmings
Large contemporary single-wall utility room in Other with an utility sink, shaker cabinets, green cabinets, tile benchtops, beige splashback, subway tile splashback, beige walls, porcelain floors, an integrated washer and dryer, beige floor and beige benchtop.
Large contemporary single-wall utility room in Other with an utility sink, shaker cabinets, green cabinets, tile benchtops, beige splashback, subway tile splashback, beige walls, porcelain floors, an integrated washer and dryer, beige floor and beige benchtop.
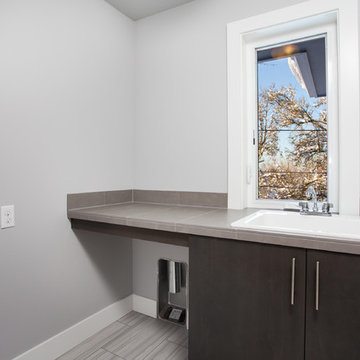
This is an example of a mid-sized modern single-wall utility room in Portland with a drop-in sink, flat-panel cabinets, dark wood cabinets, tile benchtops, grey walls, ceramic floors, a side-by-side washer and dryer and grey floor.
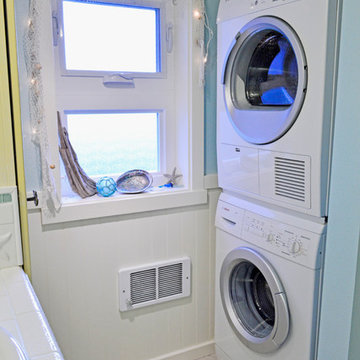
Photography by: Amy Birrer
This lovely beach cabin was completely remodeled to add more space and make it a bit more functional. Many vintage pieces were reused in keeping with the vintage of the space. We carved out new space in this beach cabin kitchen, bathroom and laundry area that was nonexistent in the previous layout. The original drainboard sink and gas range were incorporated into the new design as well as the reused door on the small reach-in pantry. The white tile countertop is trimmed in nautical rope detail and the backsplash incorporates subtle elements from the sea framed in beach glass colors. The client even chose light fixtures reminiscent of bulkhead lamps.
The bathroom doubles as a laundry area and is painted in blue and white with the same cream painted cabinets and countertop tile as the kitchen. We used a slightly different backsplash and glass pattern here and classic plumbing fixtures.
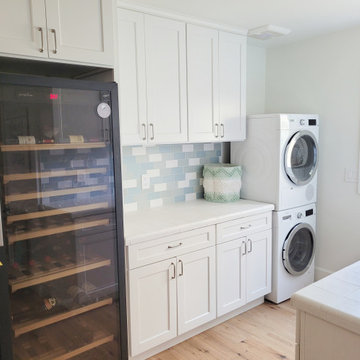
Photo of a mid-sized beach style utility room in Orange County with a farmhouse sink, shaker cabinets, white cabinets, tile benchtops, blue splashback, subway tile splashback, a stacked washer and dryer and white benchtop.
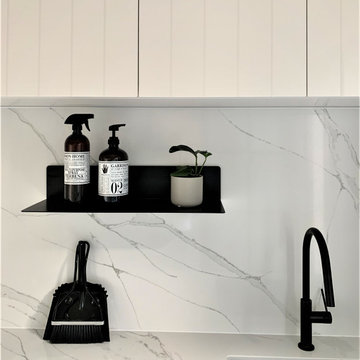
Upper cabinetry - V groove white satin 2 pac cabinetry.
Under cabinetry- Poltec malamine black woodmatt
Shelf by blu dot.
Splashback and benchtop- Calcutta porcelain tile
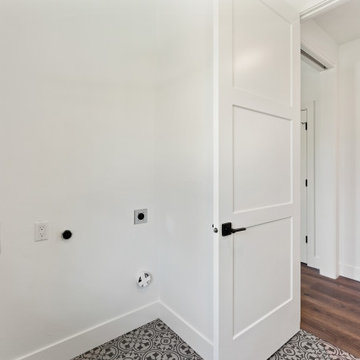
Inspiration for a mid-sized contemporary dedicated laundry room in Portland with tile benchtops, ceramic floors and grey benchtop.
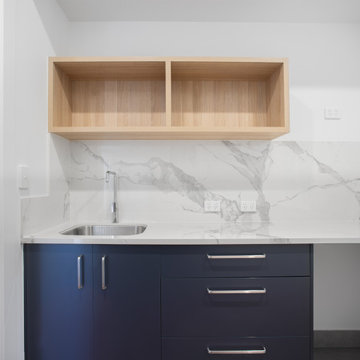
Inspiration for a modern single-wall dedicated laundry room in Brisbane with a single-bowl sink, tile benchtops, porcelain splashback, white walls, medium hardwood floors and white benchtop.
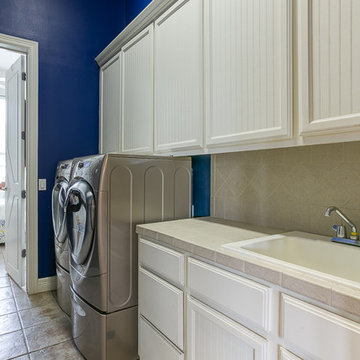
This is an example of a small single-wall laundry cupboard in Austin with shaker cabinets, white cabinets, tile benchtops, blue walls, ceramic floors and a side-by-side washer and dryer.
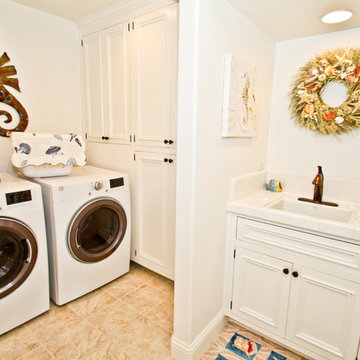
Inspiration for a mid-sized utility room in San Luis Obispo with a drop-in sink, tile benchtops, white walls and a side-by-side washer and dryer.
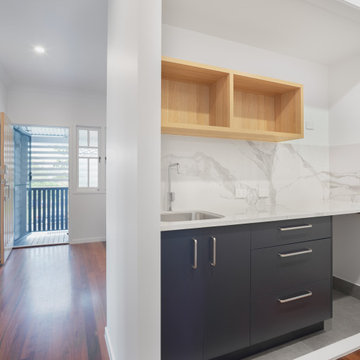
This is an example of a contemporary dedicated laundry room in Brisbane with an undermount sink, blue cabinets, tile benchtops, ceramic splashback and white walls.
White Laundry Room Design Ideas with Tile Benchtops
1