White Laundry Room Design Ideas with Vinyl Floors
Refine by:
Budget
Sort by:Popular Today
1 - 20 of 479 photos
Item 1 of 3

Design ideas for a mid-sized modern u-shaped utility room in Other with an utility sink, shaker cabinets, white cabinets, white walls, vinyl floors, a side-by-side washer and dryer and black benchtop.

Keeping the existing cabinetry but repinting it we were able to put butcher block countertops on for workable space.
Photo of a mid-sized galley dedicated laundry room in Other with an utility sink, raised-panel cabinets, white cabinets, wood benchtops, beige walls, vinyl floors, a side-by-side washer and dryer, brown floor and brown benchtop.
Photo of a mid-sized galley dedicated laundry room in Other with an utility sink, raised-panel cabinets, white cabinets, wood benchtops, beige walls, vinyl floors, a side-by-side washer and dryer, brown floor and brown benchtop.
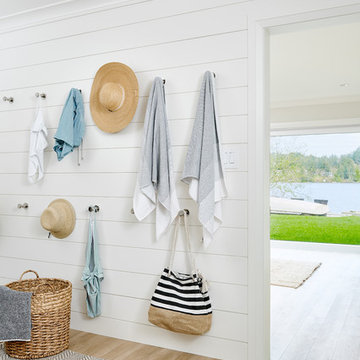
Joshua Lawrence
Inspiration for a mid-sized transitional galley utility room in Vancouver with shaker cabinets, white cabinets, white walls, vinyl floors and grey floor.
Inspiration for a mid-sized transitional galley utility room in Vancouver with shaker cabinets, white cabinets, white walls, vinyl floors and grey floor.
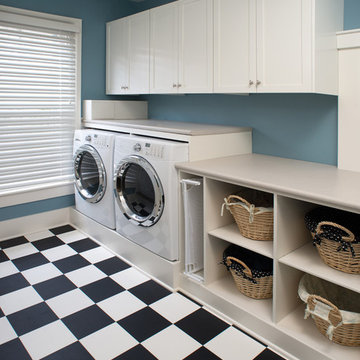
Rick Lee Photo
Large traditional single-wall dedicated laundry room in Charleston with recessed-panel cabinets, white cabinets, laminate benchtops, blue walls, vinyl floors and a side-by-side washer and dryer.
Large traditional single-wall dedicated laundry room in Charleston with recessed-panel cabinets, white cabinets, laminate benchtops, blue walls, vinyl floors and a side-by-side washer and dryer.
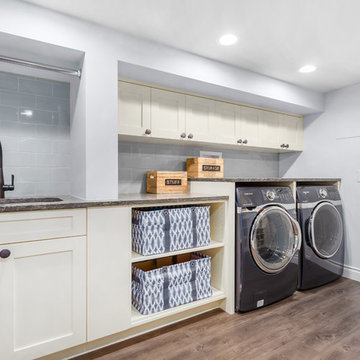
Inspiration for a mid-sized modern laundry room in Vancouver with grey walls and vinyl floors.
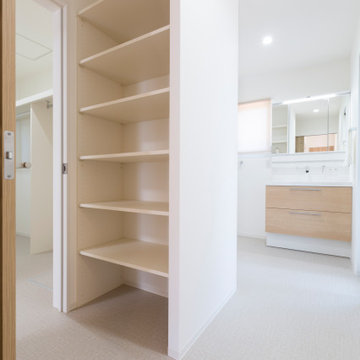
This is an example of a scandinavian u-shaped utility room in Other with open cabinets, white cabinets, white walls, vinyl floors, a stacked washer and dryer, grey floor, wallpaper and wallpaper.
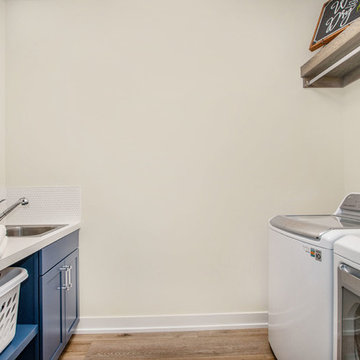
Designed for entertaining and family gatherings, the open floor plan connects the different levels of the home to outdoor living spaces. A private patio to the side of the home is connected to both levels by a mid-level entrance on the stairway. This access to the private outdoor living area provides a step outside of the traditional condominium lifestyle into a new desirable, high-end stand-alone condominium.
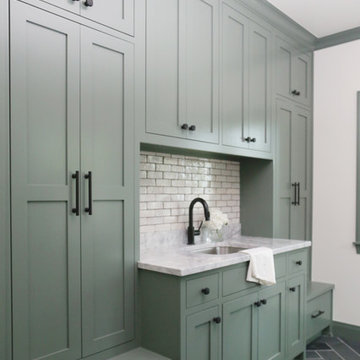
Mid-sized transitional galley utility room in Other with an undermount sink, shaker cabinets, green cabinets, marble benchtops, white walls, vinyl floors, a side-by-side washer and dryer, grey floor and grey benchtop.
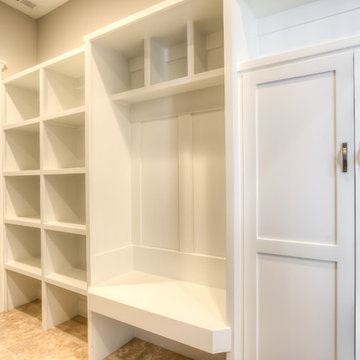
HD Open House
Inspiration for a mid-sized arts and crafts galley utility room in Portland with a drop-in sink, shaker cabinets, white cabinets, laminate benchtops, grey walls, vinyl floors, a side-by-side washer and dryer and beige floor.
Inspiration for a mid-sized arts and crafts galley utility room in Portland with a drop-in sink, shaker cabinets, white cabinets, laminate benchtops, grey walls, vinyl floors, a side-by-side washer and dryer and beige floor.
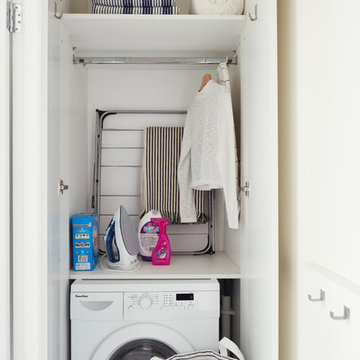
Philip Lauterbach
Inspiration for a small scandinavian single-wall laundry cupboard in Dublin with flat-panel cabinets, white cabinets, white walls, vinyl floors, an integrated washer and dryer and white floor.
Inspiration for a small scandinavian single-wall laundry cupboard in Dublin with flat-panel cabinets, white cabinets, white walls, vinyl floors, an integrated washer and dryer and white floor.
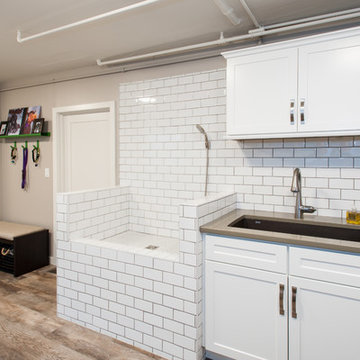
Lead Designer: Vawn Greany - Collaborative Interiors / Co-Designer: Trisha Gaffney Interiors / Cabinets: Dura Supreme provided by Collaborative Interiors / Contractor: Homeworks by Kelly / Photography: DC Photography
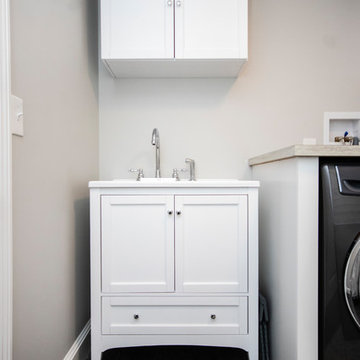
Mid-sized transitional single-wall dedicated laundry room in Boston with a drop-in sink, recessed-panel cabinets, white cabinets, laminate benchtops, grey walls, vinyl floors, a side-by-side washer and dryer, grey floor and brown benchtop.

This long thin utility has one end for cleaning and washing items including an enclosed washer and dryer and a butler sink. The other end boasts and bootroom beanch and hanging area for getting ready and returning from long walks with the dogs.

Rich "Adriatic Sea" blue cabinets with matte black hardware, white formica countertops, matte black faucet and hardware, floor to ceiling wall cabinets, vinyl plank flooring, and separate toilet room.

Design ideas for a small traditional single-wall dedicated laundry room in Kansas City with an integrated sink, shaker cabinets, green cabinets, solid surface benchtops, white walls, vinyl floors and multi-coloured floor.
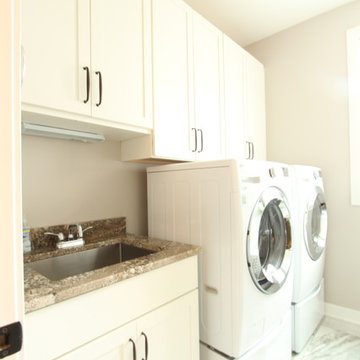
White cabinets were used in this compact laundry room. Side by side washer and dryer on pedestals were put next to an undermount stainless steel sink cabinet. LVT floor was used that looks like marble was grouted.
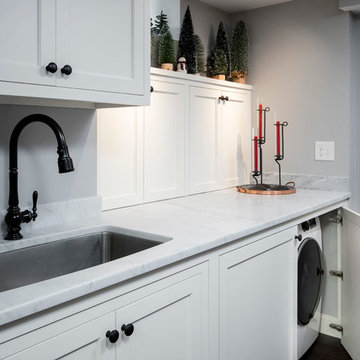
washer and dryer are now hidden behind built in cabinets. Painted to match
Small traditional single-wall utility room in Boston with an undermount sink, shaker cabinets, white cabinets, marble benchtops, blue walls, vinyl floors and a side-by-side washer and dryer.
Small traditional single-wall utility room in Boston with an undermount sink, shaker cabinets, white cabinets, marble benchtops, blue walls, vinyl floors and a side-by-side washer and dryer.

Small arts and crafts galley utility room in Minneapolis with an undermount sink, raised-panel cabinets, white cabinets, granite benchtops, white splashback, ceramic splashback, beige walls, vinyl floors, a stacked washer and dryer, beige floor, white benchtop and wallpaper.

Santa Barbara Laundry Room - Coastal vibes with clean, contemporary esthetic
Photo of a mid-sized beach style single-wall dedicated laundry room in Santa Barbara with an undermount sink, flat-panel cabinets, grey cabinets, quartz benchtops, blue splashback, glass tile splashback, white walls, vinyl floors, a stacked washer and dryer, brown floor and white benchtop.
Photo of a mid-sized beach style single-wall dedicated laundry room in Santa Barbara with an undermount sink, flat-panel cabinets, grey cabinets, quartz benchtops, blue splashback, glass tile splashback, white walls, vinyl floors, a stacked washer and dryer, brown floor and white benchtop.
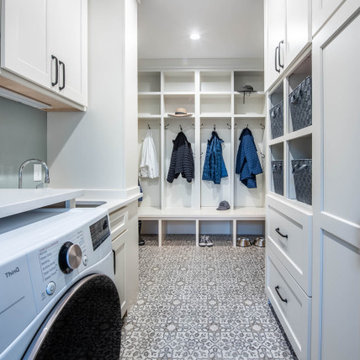
The solution? We removed the dividing wall and made the mudroom and laundry one larger space. Cubbies at one end are perfect for storing jackets, shoes, and hats
White Laundry Room Design Ideas with Vinyl Floors
1