White Living Room Design Photos with a Stone Fireplace Surround
Refine by:
Budget
Sort by:Popular Today
1 - 20 of 12,372 photos
Item 1 of 3

Formal Living Dining with french oak parquetry and Marie Antoinette floor style reflected on the ceiling coffers, and a hand crafted travertine fire place mantel

A view from the dinning room through to the formal lounge
Traditional open concept living room in Sydney with white walls, dark hardwood floors, a stone fireplace surround and black floor.
Traditional open concept living room in Sydney with white walls, dark hardwood floors, a stone fireplace surround and black floor.

Mid-sized contemporary open concept living room in Sydney with white walls, light hardwood floors, a standard fireplace, a stone fireplace surround and a wall-mounted tv.
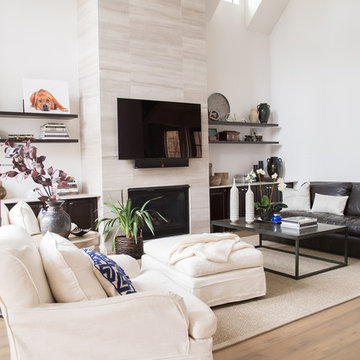
To obtain sources, copy and paste this link into your browser. http://carlaaston.com/designed/before-after-the-extraordinary-remodel-of-an-ordinary-custom-builder-home / Photographer, Tori Aston
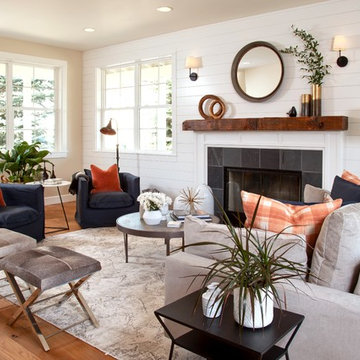
photo: Tim Brown Media
Design ideas for a mid-sized country formal enclosed living room in Other with white walls, medium hardwood floors, a standard fireplace, no tv, brown floor and a stone fireplace surround.
Design ideas for a mid-sized country formal enclosed living room in Other with white walls, medium hardwood floors, a standard fireplace, no tv, brown floor and a stone fireplace surround.
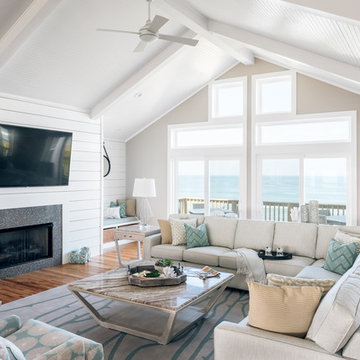
Charles Aydlett Photography
Mancuso Development
Palmer's Panorama (Twiddy house No. B987)
Outer Banks Furniture
Custom Audio
Jayne Beasley (seamstress)
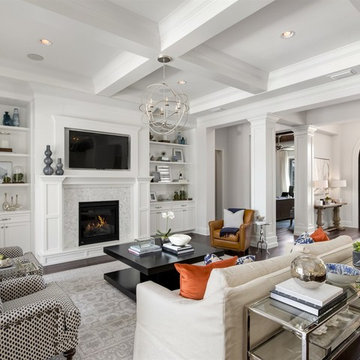
This is a 4 bedrooms, 4.5 baths, 1 acre water view lot with game room, study, pool, spa and lanai summer kitchen.
Inspiration for a large transitional enclosed living room in Orlando with white walls, dark hardwood floors, a standard fireplace, a stone fireplace surround and a built-in media wall.
Inspiration for a large transitional enclosed living room in Orlando with white walls, dark hardwood floors, a standard fireplace, a stone fireplace surround and a built-in media wall.

Design ideas for a large traditional open concept living room in Oklahoma City with white walls, light hardwood floors, a standard fireplace, a stone fireplace surround, a wall-mounted tv, exposed beam and wallpaper.
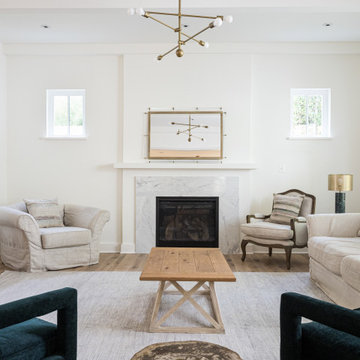
Inspiration for a transitional living room in DC Metro with white walls, medium hardwood floors, a standard fireplace, a stone fireplace surround, brown floor and no tv.
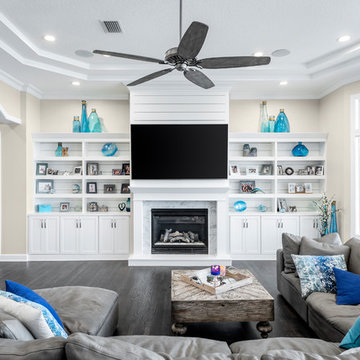
Photos by Project Focus Photography
Large beach style open concept living room in Tampa with beige walls, dark hardwood floors, a standard fireplace, a stone fireplace surround, a wall-mounted tv and grey floor.
Large beach style open concept living room in Tampa with beige walls, dark hardwood floors, a standard fireplace, a stone fireplace surround, a wall-mounted tv and grey floor.
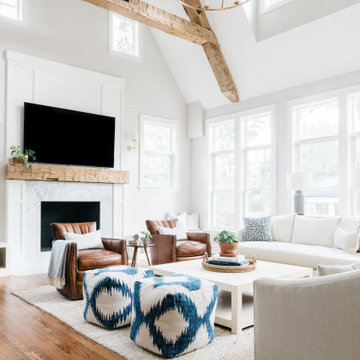
This is an example of a transitional living room in Chicago with grey walls, medium hardwood floors, a standard fireplace, a stone fireplace surround, a wall-mounted tv and brown floor.
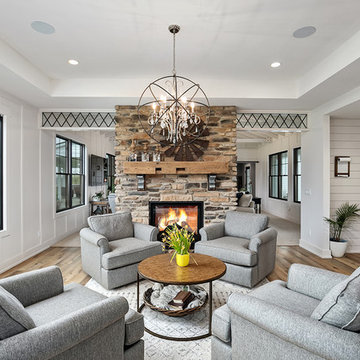
Modern Farmhouse designed for entertainment and gatherings. French doors leading into the main part of the home and trim details everywhere. Shiplap, board and batten, tray ceiling details, custom barrel tables are all part of this modern farmhouse design.
Half bath with a custom vanity. Clean modern windows. Living room has a fireplace with custom cabinets and custom barn beam mantel with ship lap above. The Master Bath has a beautiful tub for soaking and a spacious walk in shower. Front entry has a beautiful custom ceiling treatment.
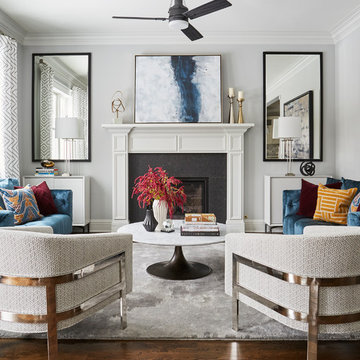
Transitional living room with contemporary influences.
Photography: Michael Alan Kaskel
Inspiration for a large transitional formal living room in Chicago with grey walls, a standard fireplace, a stone fireplace surround, no tv, dark hardwood floors and brown floor.
Inspiration for a large transitional formal living room in Chicago with grey walls, a standard fireplace, a stone fireplace surround, no tv, dark hardwood floors and brown floor.
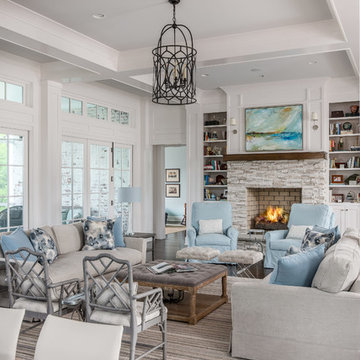
Garett & Carrie Buell of Studiobuell / studiobuell.com
This is an example of a country formal open concept living room in Nashville with white walls, dark hardwood floors, a standard fireplace, brown floor and a stone fireplace surround.
This is an example of a country formal open concept living room in Nashville with white walls, dark hardwood floors, a standard fireplace, brown floor and a stone fireplace surround.
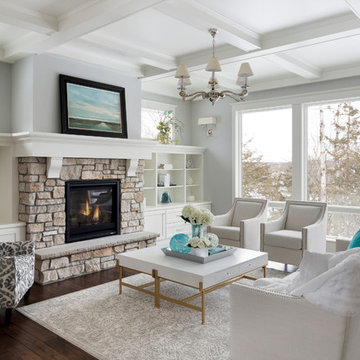
Design ideas for a large traditional formal living room in Other with grey walls, dark hardwood floors, a standard fireplace and a stone fireplace surround.
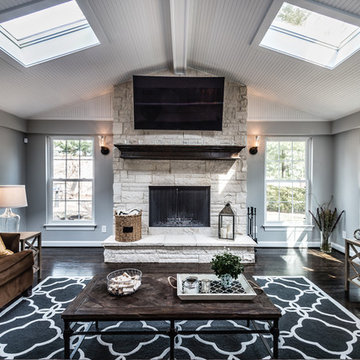
Open Room/Fire Place
This is an example of a large modern open concept living room in St Louis with grey walls, dark hardwood floors, a standard fireplace and a stone fireplace surround.
This is an example of a large modern open concept living room in St Louis with grey walls, dark hardwood floors, a standard fireplace and a stone fireplace surround.
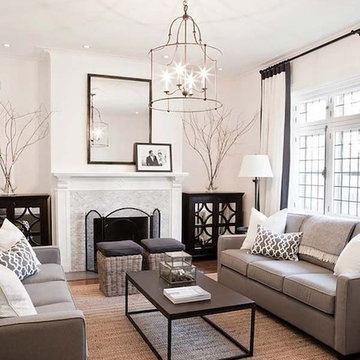
This is an example of a large contemporary formal open concept living room in Chicago with white walls, dark hardwood floors, a standard fireplace, a stone fireplace surround and brown floor.
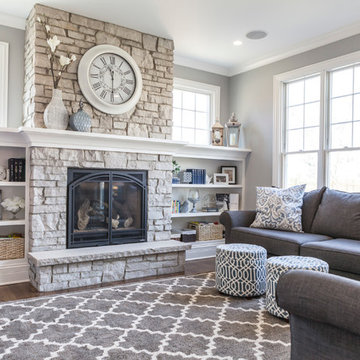
Hogan Design & Construction (HDC) completed this family room remodeling project installing a custom fireplace with mantle, stone, custom bookshelves/casing, and Pella windows.
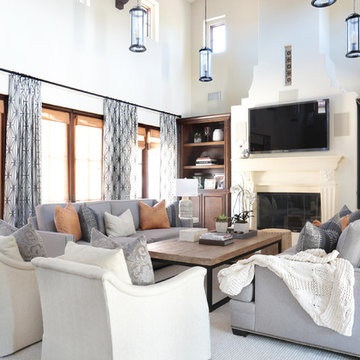
Interior Design by Blackband Design
Photography by Tessa Neustadt
Inspiration for a large transitional formal open concept living room in Orange County with white walls, dark hardwood floors, a standard fireplace, a stone fireplace surround and a wall-mounted tv.
Inspiration for a large transitional formal open concept living room in Orange County with white walls, dark hardwood floors, a standard fireplace, a stone fireplace surround and a wall-mounted tv.
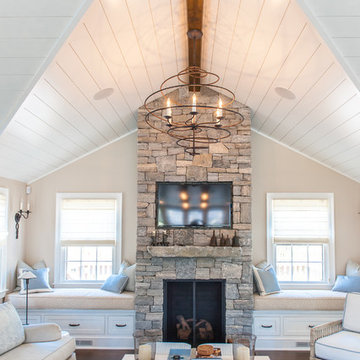
Wendy Mills
Photo of a beach style formal living room in Boston with beige walls, dark hardwood floors, a standard fireplace, a wall-mounted tv and a stone fireplace surround.
Photo of a beach style formal living room in Boston with beige walls, dark hardwood floors, a standard fireplace, a wall-mounted tv and a stone fireplace surround.
White Living Room Design Photos with a Stone Fireplace Surround
1