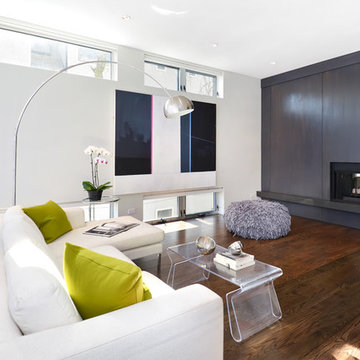White Living Room Design Photos with a Two-sided Fireplace
Refine by:
Budget
Sort by:Popular Today
1 - 20 of 1,953 photos

Contemporary living room
Inspiration for a large transitional open concept living room in Sydney with white walls, light hardwood floors, a two-sided fireplace, a wood fireplace surround and brown floor.
Inspiration for a large transitional open concept living room in Sydney with white walls, light hardwood floors, a two-sided fireplace, a wood fireplace surround and brown floor.
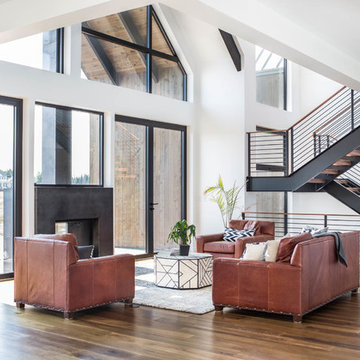
This modern farmhouse located outside of Spokane, Washington, creates a prominent focal point among the landscape of rolling plains. The composition of the home is dominated by three steep gable rooflines linked together by a central spine. This unique design evokes a sense of expansion and contraction from one space to the next. Vertical cedar siding, poured concrete, and zinc gray metal elements clad the modern farmhouse, which, combined with a shop that has the aesthetic of a weathered barn, creates a sense of modernity that remains rooted to the surrounding environment.
The Glo double pane A5 Series windows and doors were selected for the project because of their sleek, modern aesthetic and advanced thermal technology over traditional aluminum windows. High performance spacers, low iron glass, larger continuous thermal breaks, and multiple air seals allows the A5 Series to deliver high performance values and cost effective durability while remaining a sophisticated and stylish design choice. Strategically placed operable windows paired with large expanses of fixed picture windows provide natural ventilation and a visual connection to the outdoors.

Photo of a large beach style open concept living room in Cornwall with white walls, light hardwood floors, a two-sided fireplace, a concealed tv and beige floor.
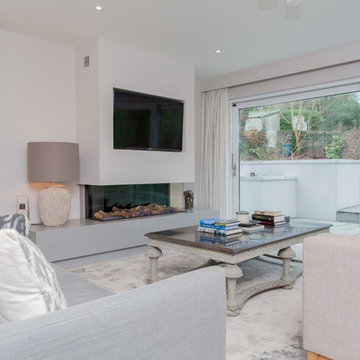
Photo of a mid-sized modern formal open concept living room in Belfast with white walls, a two-sided fireplace, a plaster fireplace surround, a built-in media wall and white floor.
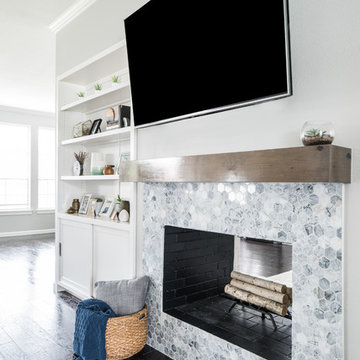
Inspiration for a large transitional open concept living room in Dallas with grey walls, dark hardwood floors, a two-sided fireplace, a tile fireplace surround, a wall-mounted tv and brown floor.
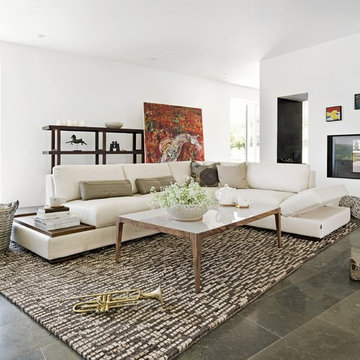
The Cartago sofa is available in a wide range of fabrics, leathers and combinations.
This is an example of a mid-sized scandinavian enclosed living room in Dublin with white walls, a two-sided fireplace and grey floor.
This is an example of a mid-sized scandinavian enclosed living room in Dublin with white walls, a two-sided fireplace and grey floor.
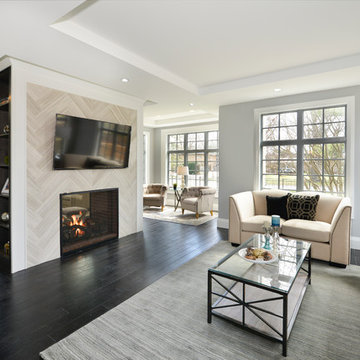
Inspiration for a mid-sized transitional formal open concept living room in Chicago with grey walls, dark hardwood floors, a two-sided fireplace, a tile fireplace surround, a wall-mounted tv and brown floor.
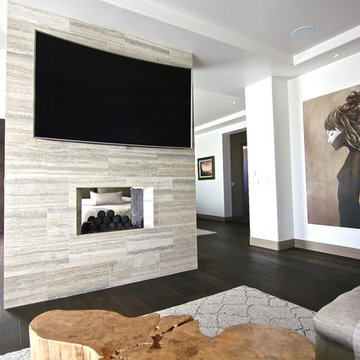
This 5687 sf home was a major renovation including significant modifications to exterior and interior structural components, walls and foundations. Included were the addition of several multi slide exterior doors, windows, new patio cover structure with master deck, climate controlled wine room, master bath steam shower, 4 new gas fireplace appliances and the center piece- a cantilever structural steel staircase with custom wood handrail and treads.
A complete demo down to drywall of all areas was performed excluding only the secondary baths, game room and laundry room where only the existing cabinets were kept and refinished. Some of the interior structural and partition walls were removed. All flooring, counter tops, shower walls, shower pans and tubs were removed and replaced.
New cabinets in kitchen and main bar by Mid Continent. All other cabinetry was custom fabricated and some existing cabinets refinished. Counter tops consist of Quartz, granite and marble. Flooring is porcelain tile and marble throughout. Wall surfaces are porcelain tile, natural stacked stone and custom wood throughout. All drywall surfaces are floated to smooth wall finish. Many electrical upgrades including LED recessed can lighting, LED strip lighting under cabinets and ceiling tray lighting throughout.
The front and rear yard was completely re landscaped including 2 gas fire features in the rear and a built in BBQ. The pool tile and plaster was refinished including all new concrete decking.
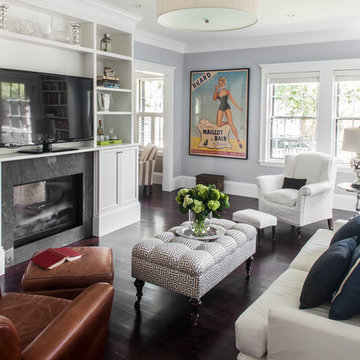
Sean Litchfield Photography
Photo of a mid-sized traditional enclosed living room in Boston with a library, dark hardwood floors, a two-sided fireplace, a stone fireplace surround, a built-in media wall and grey walls.
Photo of a mid-sized traditional enclosed living room in Boston with a library, dark hardwood floors, a two-sided fireplace, a stone fireplace surround, a built-in media wall and grey walls.
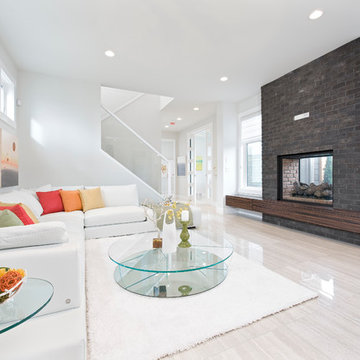
Design ideas for a large contemporary living room in Calgary with white walls and a two-sided fireplace.
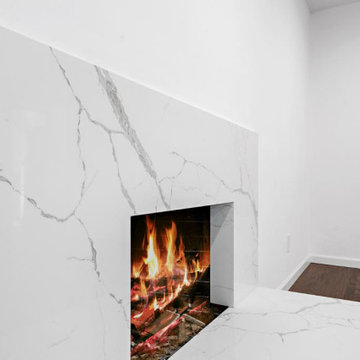
At Lemon Remodeling, we specialize in full home remodeling, utilizing the best craftsmanship and quality materials. Ready to have your fireplace remodeled? Book a free estimate with us now: https://calendly.com/lemonremodeling
Colder weather is approaching! ❄️ What could be better than sitting around a fireplace surrounded by your loved ones? This fireplace remodel is part of a larger living room renovation. As you can see, our client requested a cozy and warm atmosphere. We chose high-quality parquet tiles for the floor. The white interior painting blends perfectly with the fireplace. The fireplace is surrounded by marble tile, giving it a modern yet traditional feel
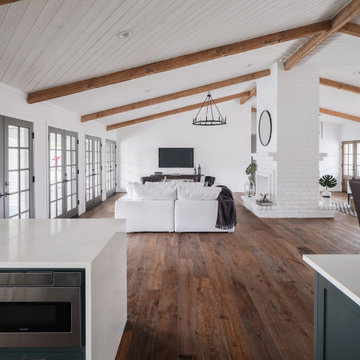
This is an example of an expansive country open concept living room in Phoenix with medium hardwood floors, a two-sided fireplace and exposed beam.
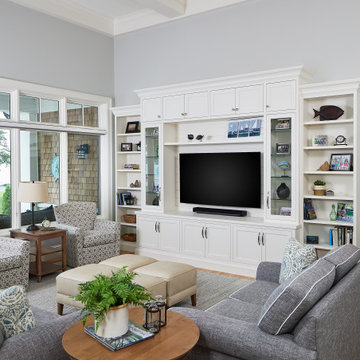
Large white media wall built-in provides ample storage and familiar comfort to this beachy family gathering space.
Photo by Ashley Avila Photography
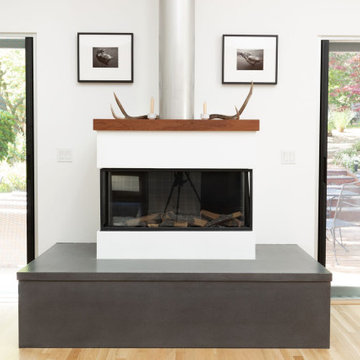
This is an example of a large transitional open concept living room in Other with white walls, light hardwood floors, a two-sided fireplace, a concrete fireplace surround, a wall-mounted tv and brown floor.
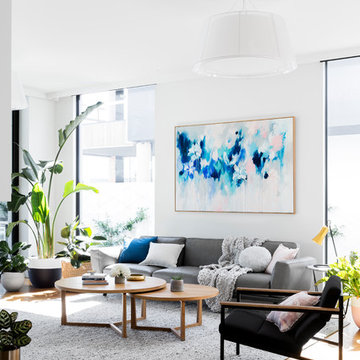
Martina Gemmola
Main living room - design and decor
Photo of a contemporary open concept living room in Melbourne with white walls, medium hardwood floors, brown floor, a two-sided fireplace, a stone fireplace surround and a wall-mounted tv.
Photo of a contemporary open concept living room in Melbourne with white walls, medium hardwood floors, brown floor, a two-sided fireplace, a stone fireplace surround and a wall-mounted tv.
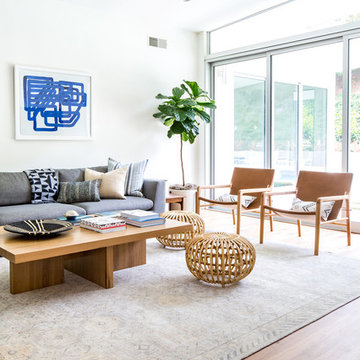
Marisa Vitale Photography
Inspiration for a midcentury open concept living room in Los Angeles with white walls, medium hardwood floors, a two-sided fireplace, a tile fireplace surround and brown floor.
Inspiration for a midcentury open concept living room in Los Angeles with white walls, medium hardwood floors, a two-sided fireplace, a tile fireplace surround and brown floor.
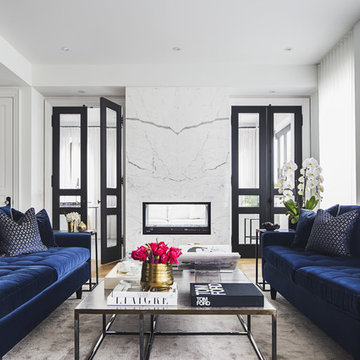
Contemporary formal living room in Toronto with white walls, medium hardwood floors, a two-sided fireplace, a stone fireplace surround and yellow floor.
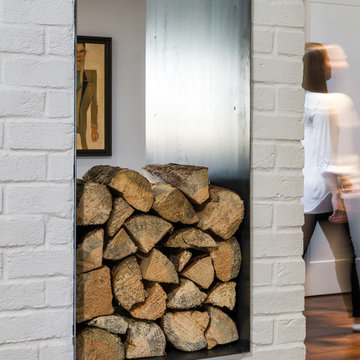
Darius Kuzmickas - KuDa Photography 2015
Inspiration for a large midcentury open concept living room in Portland with white walls, dark hardwood floors, a two-sided fireplace and a brick fireplace surround.
Inspiration for a large midcentury open concept living room in Portland with white walls, dark hardwood floors, a two-sided fireplace and a brick fireplace surround.
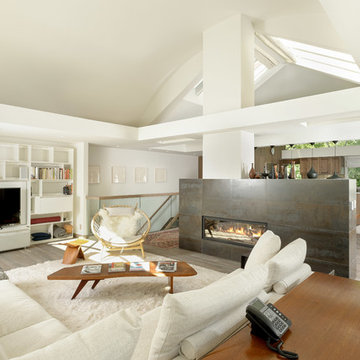
Mid-sized contemporary open concept living room in Denver with white walls, medium hardwood floors, a two-sided fireplace, a tile fireplace surround and a built-in media wall.
White Living Room Design Photos with a Two-sided Fireplace
1
